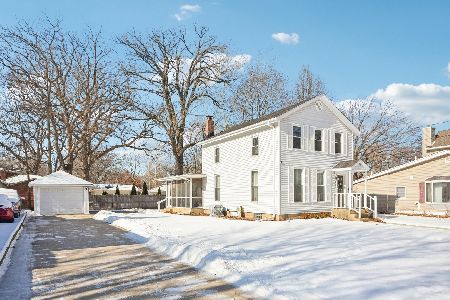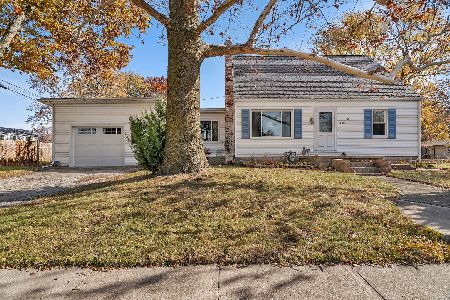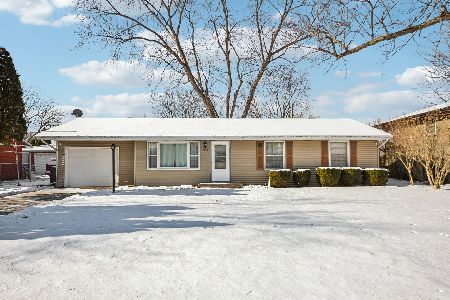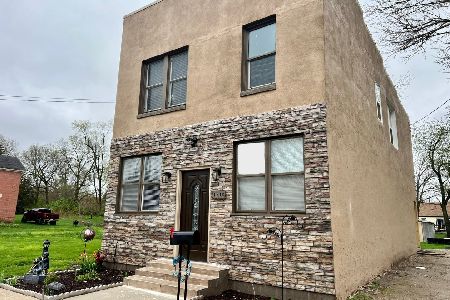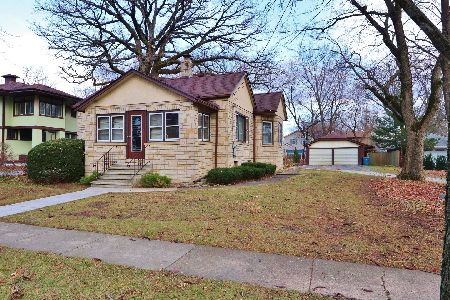425 Vine Street, Morris, Illinois 60450
$295,000
|
Sold
|
|
| Status: | Closed |
| Sqft: | 2,400 |
| Cost/Sqft: | $124 |
| Beds: | 4 |
| Baths: | 3 |
| Year Built: | 1918 |
| Property Taxes: | $5,561 |
| Days On Market: | 2927 |
| Lot Size: | 0,42 |
Description
This Prairie Style home is said to be built from a Frank Lloyd Wright blue print and is located on a street of stately homes. The impressive living room features beautiful oak trim, hardwood floors, wide crown molding, a built in seat with bookcases and a fireplace that features imported Italian ceramic tile. The formal dining room features oak wainscoting, a built in buffet below a bow window (said to be the first bow window ever in a Morris home) and beveled and stained glass french doors to the family room. The roomy eat in kitchen features oak cabinets and all appliances. The second floor boasts four bedrooms including a master bedroom with french doors to a sitting room surrounded by windows with fantastic views. This home features plenty of built ins and fantastic woodwork throughout! There is also a family room and half bathroom in the basement. This is one of the most recognizable home in Morris and one that you'll be proud to call home. Please do not delay in seeing it!
Property Specifics
| Single Family | |
| — | |
| Prairie | |
| 1918 | |
| Full | |
| — | |
| No | |
| 0.42 |
| Grundy | |
| — | |
| 0 / Not Applicable | |
| None | |
| Public | |
| Public Sewer | |
| 09844804 | |
| 0504378012 |
Nearby Schools
| NAME: | DISTRICT: | DISTANCE: | |
|---|---|---|---|
|
Grade School
White Oak Elementary School |
54 | — | |
|
Middle School
White Oak Elementary School |
54 | Not in DB | |
|
High School
Morris Community High School |
101 | Not in DB | |
Property History
| DATE: | EVENT: | PRICE: | SOURCE: |
|---|---|---|---|
| 30 May, 2018 | Sold | $295,000 | MRED MLS |
| 19 Apr, 2018 | Under contract | $298,000 | MRED MLS |
| 31 Jan, 2018 | Listed for sale | $298,000 | MRED MLS |
Room Specifics
Total Bedrooms: 4
Bedrooms Above Ground: 4
Bedrooms Below Ground: 0
Dimensions: —
Floor Type: Hardwood
Dimensions: —
Floor Type: Hardwood
Dimensions: —
Floor Type: Hardwood
Full Bathrooms: 3
Bathroom Amenities: —
Bathroom in Basement: 1
Rooms: Recreation Room,Eating Area,Sitting Room,Enclosed Porch
Basement Description: Partially Finished
Other Specifics
| 2 | |
| Concrete Perimeter,Stone | |
| Concrete | |
| Deck, Porch | |
| — | |
| 100X183 | |
| — | |
| None | |
| Hardwood Floors | |
| Range, Dishwasher, Refrigerator, Disposal | |
| Not in DB | |
| Pool, Tennis Courts, Sidewalks, Street Lights, Street Paved | |
| — | |
| — | |
| Wood Burning |
Tax History
| Year | Property Taxes |
|---|---|
| 2018 | $5,561 |
Contact Agent
Nearby Similar Homes
Nearby Sold Comparables
Contact Agent
Listing Provided By
Century 21 Coleman-Hornsby

