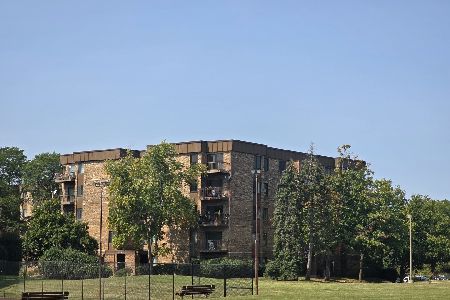425 Walnut Creek Lane, Lisle, Illinois 60532
$115,000
|
Sold
|
|
| Status: | Closed |
| Sqft: | 722 |
| Cost/Sqft: | $173 |
| Beds: | 1 |
| Baths: | 1 |
| Year Built: | 1979 |
| Property Taxes: | $2,145 |
| Days On Market: | 404 |
| Lot Size: | 0,00 |
Description
Incredible opportunity to own instead of rent! Spacious unit features a large kitchen with eating area plus separate dining room area. Living room has exposed brick wall and nice sliding glass doors to the new balcony. The bedroom has a huge closet and lovely southern exposure. Additional storage in the locker near the unit entrance, large laundry room nearby, and steps to the pool and park. Located close to 355 in a subdivision with wonderful amenities. Rentals allowed, so this would also be an ideal investment. Seller has never lived in unit, selling AS-IS.
Property Specifics
| Condos/Townhomes | |
| 5 | |
| — | |
| 1979 | |
| — | |
| — | |
| No | |
| — |
| — | |
| Walnut Creek | |
| 440 / Monthly | |
| — | |
| — | |
| — | |
| 12261135 | |
| 0811211022 |
Nearby Schools
| NAME: | DISTRICT: | DISTANCE: | |
|---|---|---|---|
|
Grade School
Lisle Elementary School |
202 | — | |
|
Middle School
Lisle Junior High School |
202 | Not in DB | |
|
High School
Lisle High School |
202 | Not in DB | |
Property History
| DATE: | EVENT: | PRICE: | SOURCE: |
|---|---|---|---|
| 14 Feb, 2025 | Sold | $115,000 | MRED MLS |
| 18 Jan, 2025 | Under contract | $124,900 | MRED MLS |
| 27 Dec, 2024 | Listed for sale | $124,900 | MRED MLS |
| 24 Mar, 2025 | Under contract | $0 | MRED MLS |
| 19 Mar, 2025 | Listed for sale | $0 | MRED MLS |
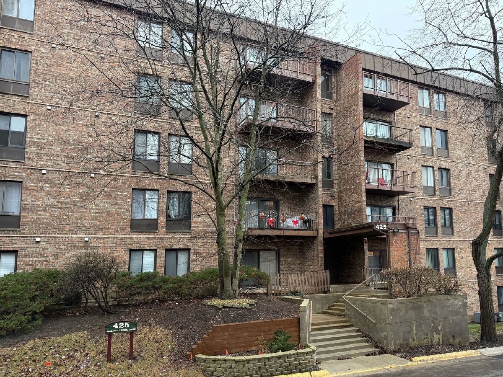
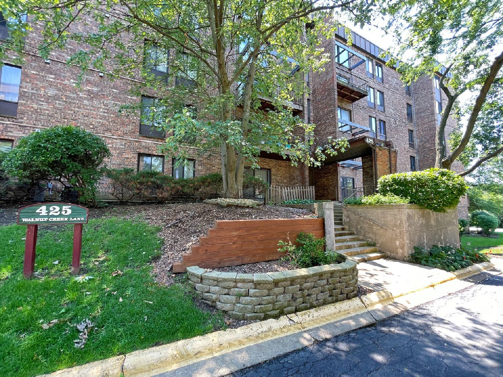
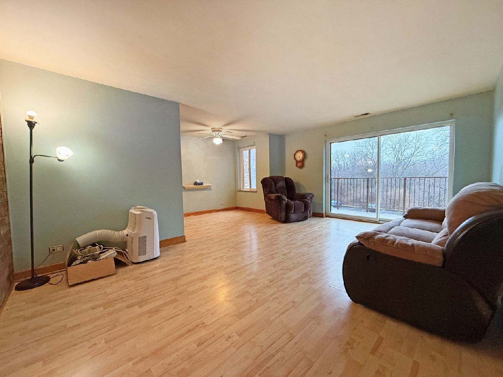
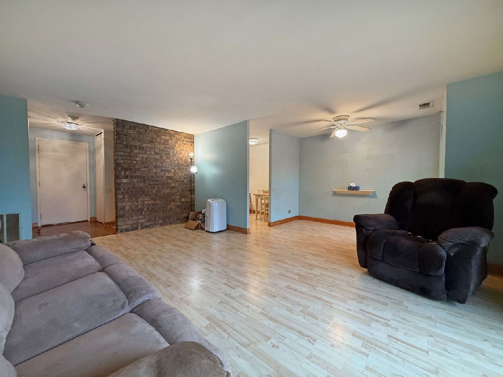
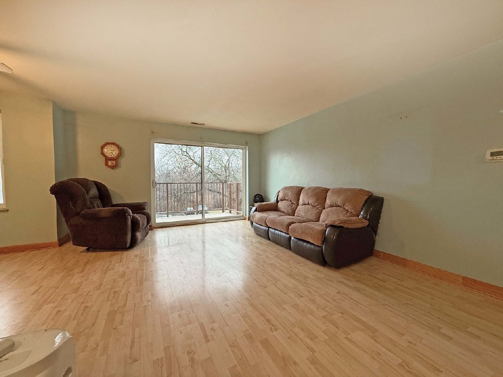
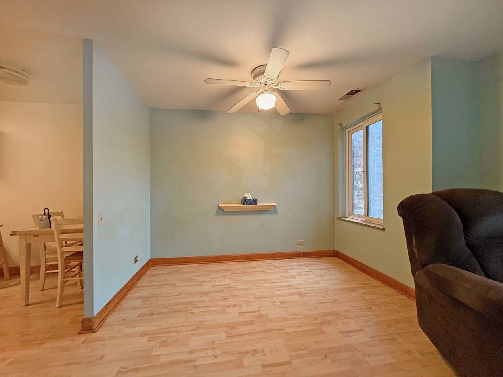
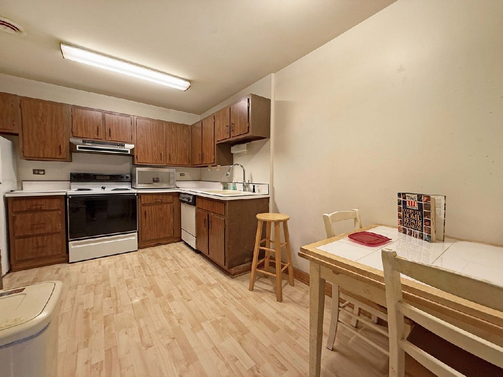
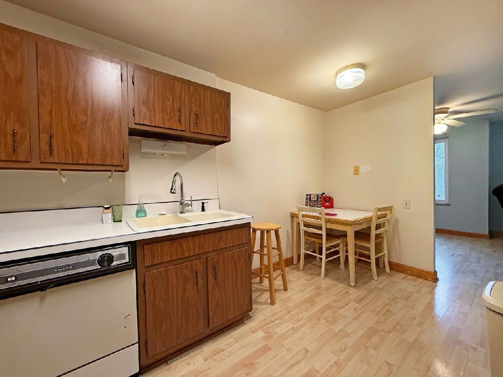
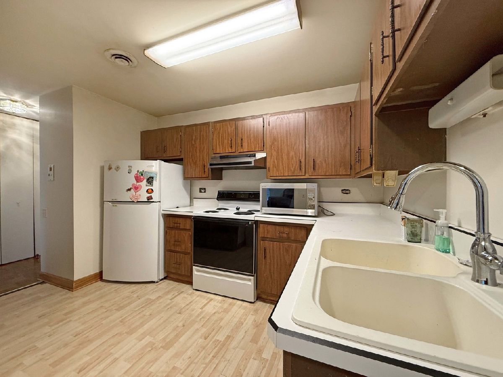
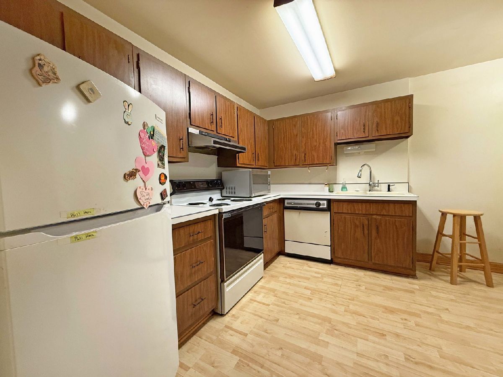
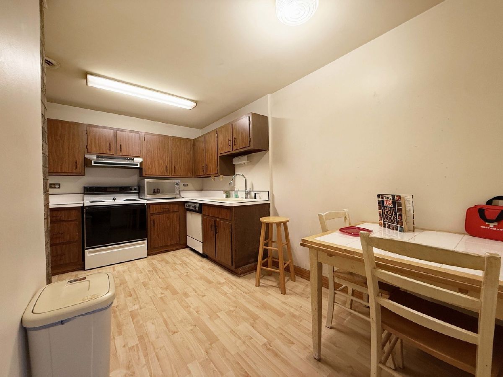
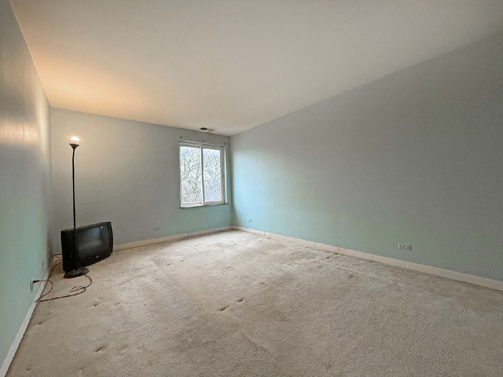
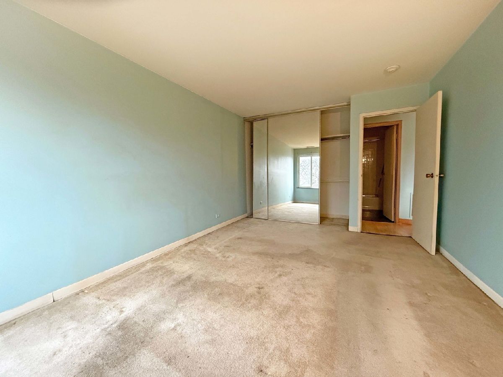
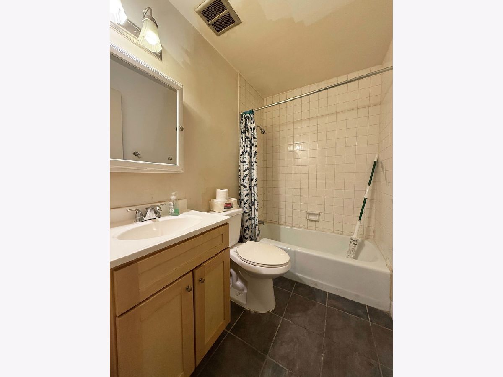
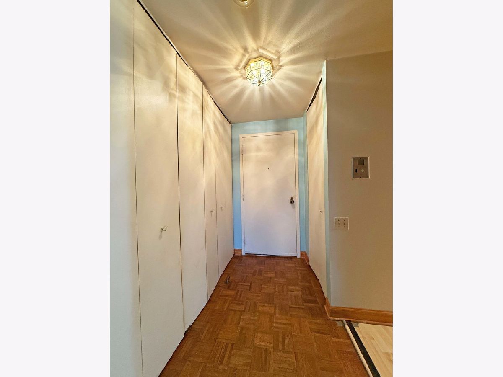
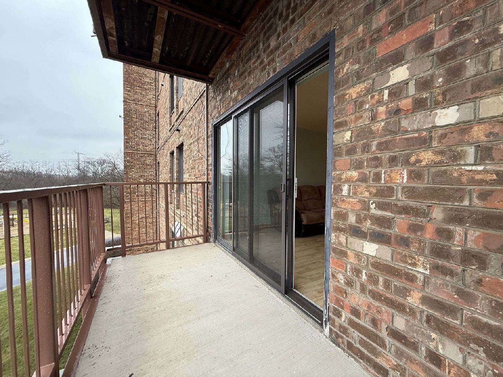
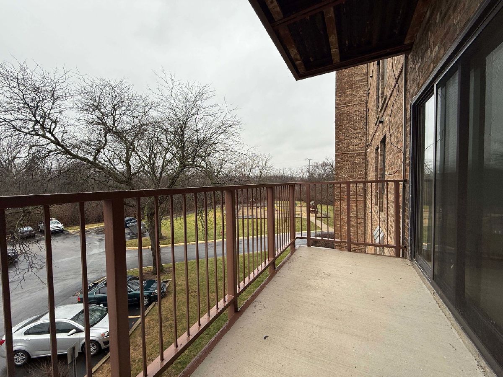
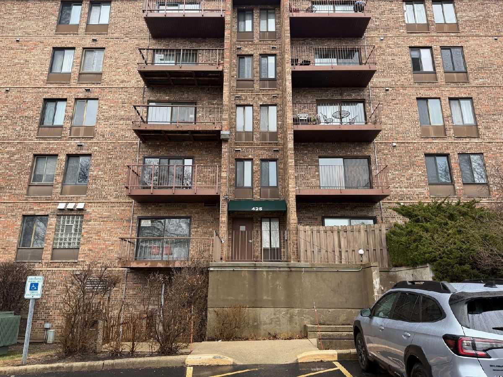
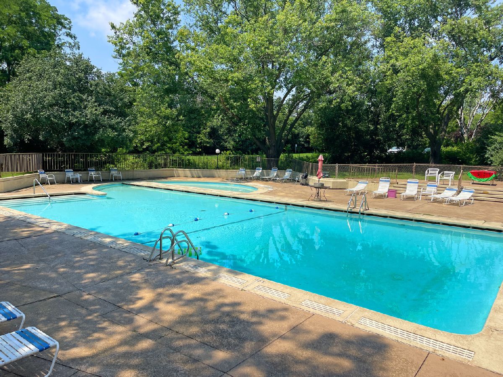
Room Specifics
Total Bedrooms: 1
Bedrooms Above Ground: 1
Bedrooms Below Ground: 0
Dimensions: —
Floor Type: —
Dimensions: —
Floor Type: —
Full Bathrooms: 1
Bathroom Amenities: —
Bathroom in Basement: 0
Rooms: —
Basement Description: None
Other Specifics
| — | |
| — | |
| — | |
| — | |
| — | |
| COMMON | |
| — | |
| — | |
| — | |
| — | |
| Not in DB | |
| — | |
| — | |
| — | |
| — |
Tax History
| Year | Property Taxes |
|---|---|
| 2025 | $2,145 |
Contact Agent
Nearby Similar Homes
Nearby Sold Comparables
Contact Agent
Listing Provided By
J.W. Reedy Realty


