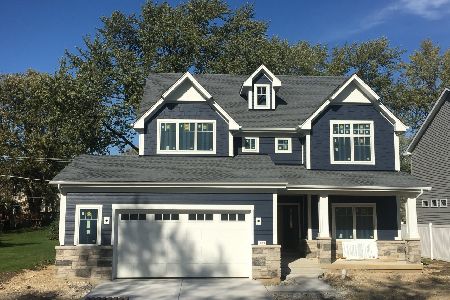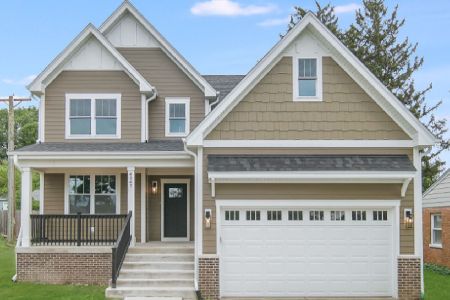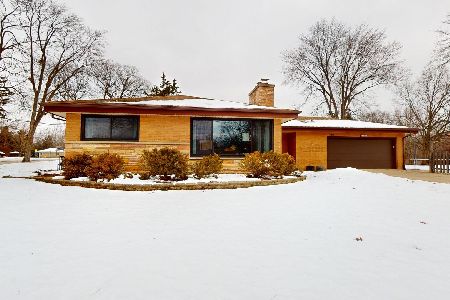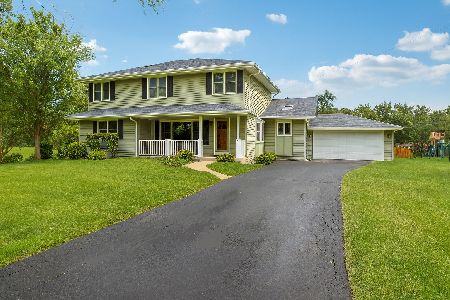425 Wilson Street, Downers Grove, Illinois 60515
$760,000
|
Sold
|
|
| Status: | Closed |
| Sqft: | 2,841 |
| Cost/Sqft: | $273 |
| Beds: | 4 |
| Baths: | 3 |
| Year Built: | 2015 |
| Property Taxes: | $11,924 |
| Days On Market: | 2030 |
| Lot Size: | 0,16 |
Description
This beautifully decorated newer construction 4 bed 2.5 bath home is situated on an adorable tree lined street in NW Downers Grove. The light and bright first floor features hardwood floors, crown moulding, an open floor plan and built in wireless sound system. Upon entering the home the lovely sitting room features custom built in cabinetry, plantation shutters and could easily double as an office. The formal dining room is complete with tray ceiling, wall moulding detail and expansive windows. The family room boasts a gas fireplace and plantation shutters. The kitchen provides stainless steel appliances, granite countertops, under cabinet lighting, double oven, SubZero dual zone wine fridge and a separate pantry. The mudroom serves as a wonderful family living center with custom cabinetry, wall hooks and a utility sink. The 2nd floor bedrooms are all generously sized with walk in closets allowing for ample storage. The master suite features brand new hardwood floors, a tray ceiling and a large walk in closet. The stunning master bath boasts a double sink vanity, marble countertops, decorative mirrors, spa like shower with bench and a linen closet. The enormous unfinished basement has 9 ft ceilings, large windows and is roughed in for an additional bathroom. The sizable fully fenced in backyard is an entertainers dream. The 34x19 Unilock patio was completed just last year. This features a built in outdoor kitchen, separate dining area, additional lounge area with natural gas fire pit and lava rocks as well as a wireless sound system. This space, in addition to the remainder of the home is wired for CAT 6E. The professionally landscaped yard has an underground dry well in the front. No detail was overlooked in this meticulously maintained home. It's excellent location is a short walk to both train stations, downtown Downers Grove, schools, parks and more.
Property Specifics
| Single Family | |
| — | |
| Traditional | |
| 2015 | |
| Full | |
| — | |
| No | |
| 0.16 |
| Du Page | |
| — | |
| 0 / Not Applicable | |
| None | |
| Public | |
| Public Sewer | |
| 10761306 | |
| 0908223027 |
Nearby Schools
| NAME: | DISTRICT: | DISTANCE: | |
|---|---|---|---|
|
Grade School
Lester Elementary School |
58 | — | |
|
Middle School
Herrick Middle School |
58 | Not in DB | |
|
High School
North High School |
99 | Not in DB | |
Property History
| DATE: | EVENT: | PRICE: | SOURCE: |
|---|---|---|---|
| 2 Sep, 2015 | Sold | $687,784 | MRED MLS |
| 13 Feb, 2015 | Under contract | $664,900 | MRED MLS |
| 9 Feb, 2015 | Listed for sale | $664,900 | MRED MLS |
| 20 Aug, 2020 | Sold | $760,000 | MRED MLS |
| 2 Jul, 2020 | Under contract | $775,000 | MRED MLS |
| 26 Jun, 2020 | Listed for sale | $775,000 | MRED MLS |
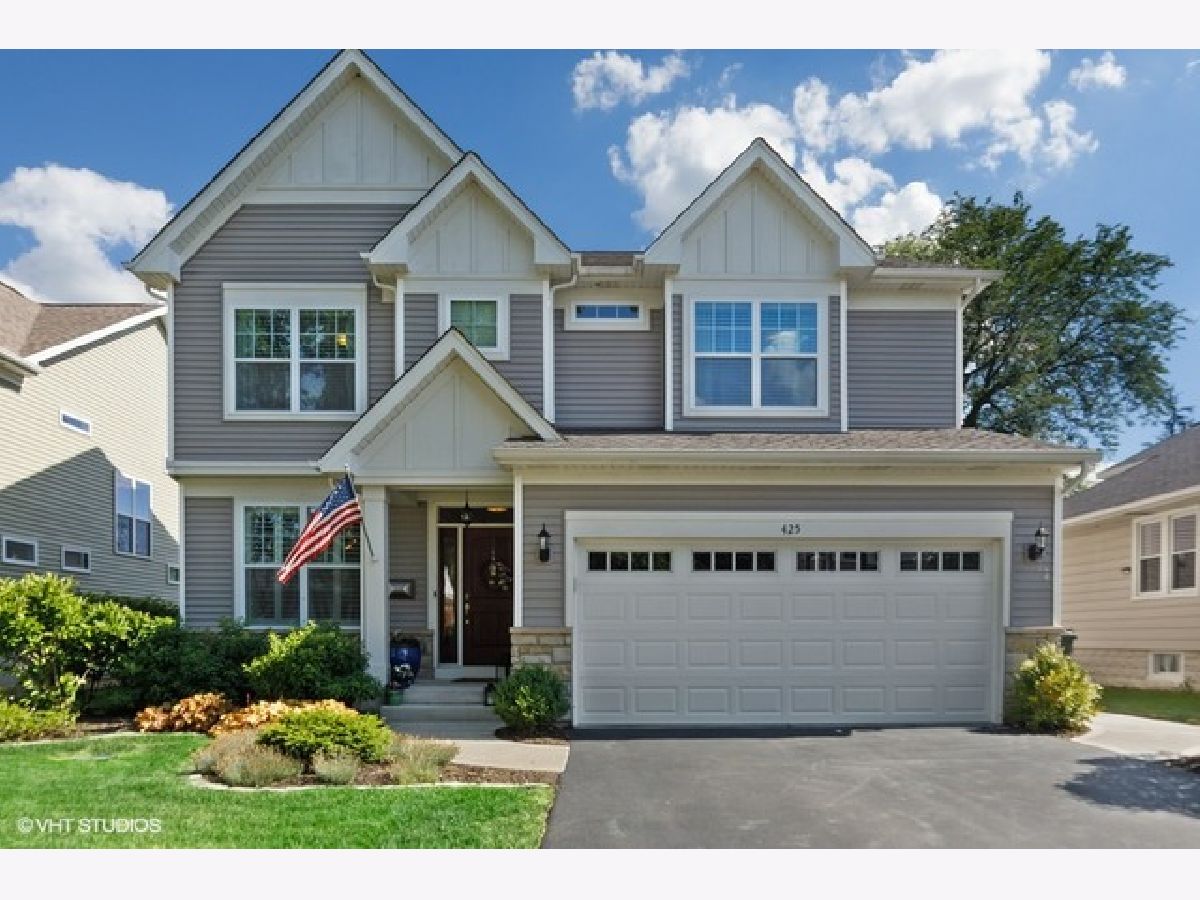



























Room Specifics
Total Bedrooms: 4
Bedrooms Above Ground: 4
Bedrooms Below Ground: 0
Dimensions: —
Floor Type: Carpet
Dimensions: —
Floor Type: Carpet
Dimensions: —
Floor Type: Carpet
Full Bathrooms: 3
Bathroom Amenities: Double Sink
Bathroom in Basement: 0
Rooms: Eating Area,Sitting Room,Mud Room
Basement Description: Unfinished,Bathroom Rough-In,Egress Window
Other Specifics
| 2 | |
| Concrete Perimeter | |
| Asphalt | |
| Patio, Dog Run, Storms/Screens, Outdoor Grill, Fire Pit | |
| — | |
| 50 X 132 | |
| — | |
| Full | |
| Vaulted/Cathedral Ceilings, Hardwood Floors, Second Floor Laundry | |
| Range, Microwave, Dishwasher, Disposal, Stainless Steel Appliance(s) | |
| Not in DB | |
| — | |
| — | |
| — | |
| Gas Log |
Tax History
| Year | Property Taxes |
|---|---|
| 2020 | $11,924 |
Contact Agent
Nearby Similar Homes
Nearby Sold Comparables
Contact Agent
Listing Provided By
@properties


