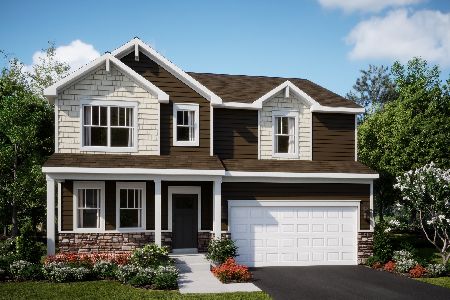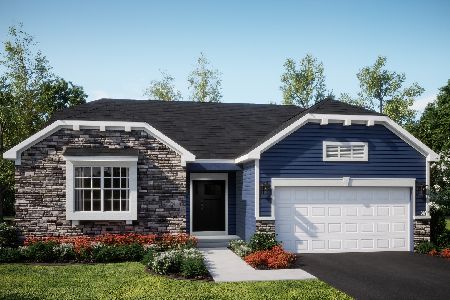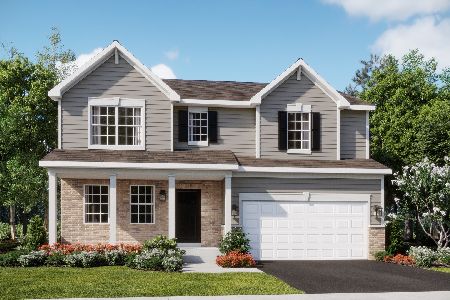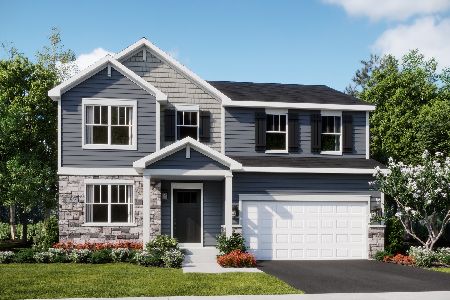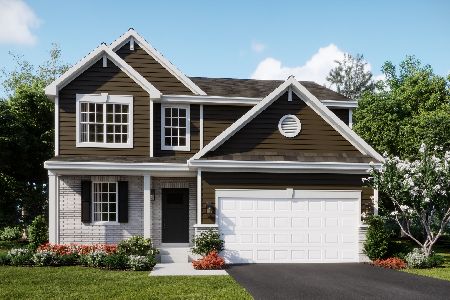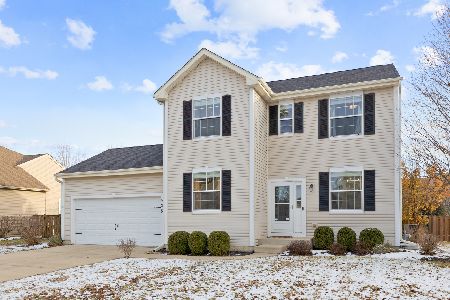425 Winterberry Drive, Yorkville, Illinois 60560
$275,000
|
Sold
|
|
| Status: | Closed |
| Sqft: | 2,984 |
| Cost/Sqft: | $92 |
| Beds: | 4 |
| Baths: | 3 |
| Year Built: | 2008 |
| Property Taxes: | $7,542 |
| Days On Market: | 2869 |
| Lot Size: | 0,30 |
Description
FIRST TIME on the market & almost 3000 FINISHED square feet, this SMOKE FREE/ PET FREE, 4 bedroom BEAUTY is in a CLUBHOUSE & POOL community & all READY for SUMMER! Enjoy: 9 ft first floor ceilings, CUSTOM GAS FIREPLACE, GOURMET KITCHEN with a BUTLER'S PANTRY, stainless appliances including a 6 burner stove, RECESSED lighting package, OAK rail & trim package, HIGH EFFICIENCY furnace, WHOLE HOUSE just PROFESSIONALLY painted, whole house INTERCOM system, VAULTED master en suite with SOAKER TUB, dual vanity & separate shower, CEILING FANS in all bedrooms, true MUDROOM with high efficiency washer/dryer combo & SUN ROOM off the back overlooking a private yard. Outside you will LOVE: pretty FRONT PORCH, 3 car tandem garage, PROFESSIONAL landscaping, in-ground SPRINKLER system, FULLY FENCED backyard with 342 sq ft DECK & 224 sq ft PATIO on almost 1/3 acre, perfect for barbecues and entertaining. No SSA, low HOA and FREE Home Warranty paid by the listing agent welcomes you HOME!
Property Specifics
| Single Family | |
| — | |
| — | |
| 2008 | |
| Partial | |
| — | |
| No | |
| 0.3 |
| Kendall | |
| Whispering Meadows | |
| 62 / Monthly | |
| Insurance,Clubhouse,Exercise Facilities,Pool,Lake Rights | |
| Public | |
| Public Sewer | |
| 09888221 | |
| 0217495001 |
Nearby Schools
| NAME: | DISTRICT: | DISTANCE: | |
|---|---|---|---|
|
Grade School
Bristol Grade School |
115 | — | |
|
Middle School
Yorkville Middle School |
115 | Not in DB | |
|
High School
Yorkville High School |
115 | Not in DB | |
|
Alternate Elementary School
Autumn Creek Elementary School |
— | Not in DB | |
Property History
| DATE: | EVENT: | PRICE: | SOURCE: |
|---|---|---|---|
| 23 Apr, 2018 | Sold | $275,000 | MRED MLS |
| 19 Mar, 2018 | Under contract | $275,000 | MRED MLS |
| 19 Mar, 2018 | Listed for sale | $275,000 | MRED MLS |
Room Specifics
Total Bedrooms: 4
Bedrooms Above Ground: 4
Bedrooms Below Ground: 0
Dimensions: —
Floor Type: Carpet
Dimensions: —
Floor Type: Carpet
Dimensions: —
Floor Type: Carpet
Full Bathrooms: 3
Bathroom Amenities: Separate Shower,Soaking Tub
Bathroom in Basement: 0
Rooms: Eating Area,Foyer,Pantry,Deck,Sun Room
Basement Description: Unfinished
Other Specifics
| 3 | |
| Concrete Perimeter | |
| Asphalt | |
| Deck, Patio, Porch, Stamped Concrete Patio, Storms/Screens | |
| Fenced Yard,Landscaped | |
| 163 X 82 X 165 X 80 | |
| — | |
| Full | |
| Vaulted/Cathedral Ceilings, First Floor Laundry | |
| Range, Microwave, Dishwasher, Refrigerator, Washer, Dryer, Disposal, Stainless Steel Appliance(s) | |
| Not in DB | |
| Clubhouse, Pool, Water Rights, Sidewalks | |
| — | |
| — | |
| Gas Log, Gas Starter |
Tax History
| Year | Property Taxes |
|---|---|
| 2018 | $7,542 |
Contact Agent
Nearby Similar Homes
Nearby Sold Comparables
Contact Agent
Listing Provided By
Kettley & Co. Inc.

