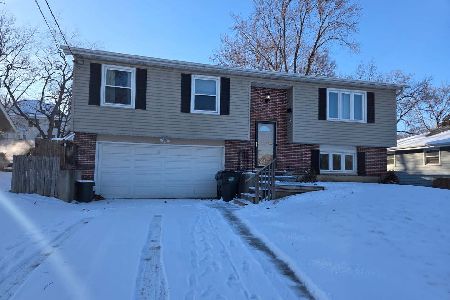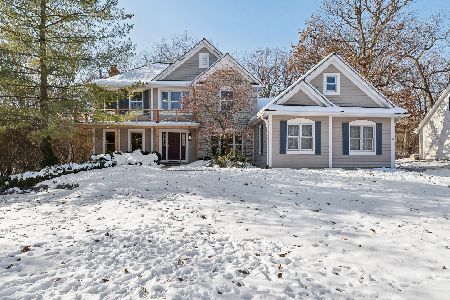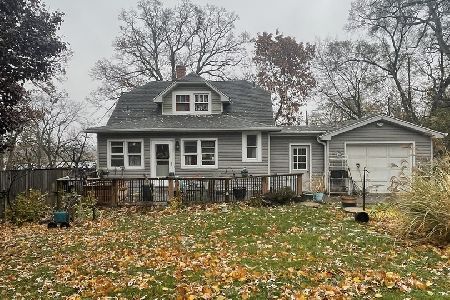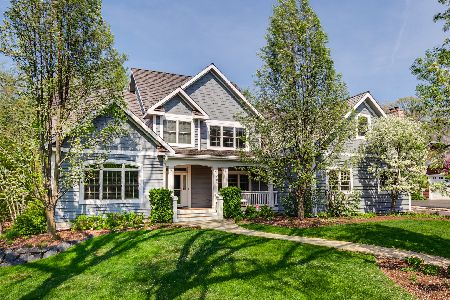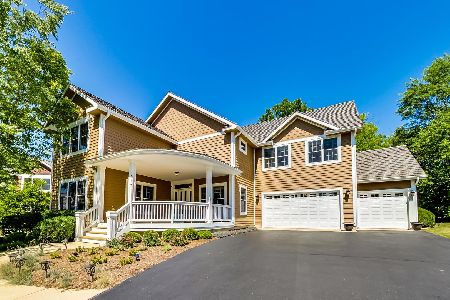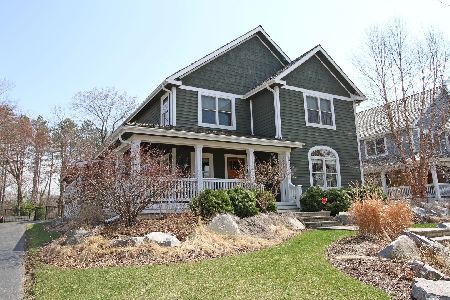425 Woodland Trail, Lindenhurst, Illinois 60046
$650,000
|
Sold
|
|
| Status: | Closed |
| Sqft: | 3,684 |
| Cost/Sqft: | $176 |
| Beds: | 5 |
| Baths: | 5 |
| Year Built: | 2006 |
| Property Taxes: | $15,669 |
| Days On Market: | 288 |
| Lot Size: | 0,83 |
Description
**STUNNING HOME IN A STUNNING LOCATION** A perfect 10 describes this meticulous home in the Woodland Preserve. A floor plan so open and so inviting, yet warm and cozy in feel. Enter the foyer and just take in the wonderful grand main living area anchored by soaring cathedral ceilings, & skylights. A massive stone fireplace towers at one end of the room creating that cozy feel. The hardwood floors throughout ground this main level space in warmth. A formal dining room and private office make it complete. A FIRST FLOOR MASTER and private ensuite with picturesque views of the backyard woods is a great escape. The ensuite is your sanctuary with heated floors, dual vanities, a walk-in shower and spa like tub. In addition this primary has two custom walk-in closets. The kitchen is so functional with a separate eating area, a breakfast bar at the island, a huge pantry closet and all the wanted updates... granite counters, stainless steel appliances, and a butlers station with tons of extra cabinet space. This additional island makes it the best place for all your entertaining needs. Upstairs are three fantastic size bedrooms with walk in closets, and an adorable shared bathroom. And one of these bedrooms makes a perfect guest suite or princess suite with its own full bath. Downstairs is a newly finished WALKOUT BASEMENT with SOUND PROOF insulation. Nothing was left undone here! Just perfect for playroom fun, movie nights and more family gatherings. Plus this awesome lower level has the wonderful addition of a 5th bedroom, an exercise room and a full bath! No one will ever want to leave! Outside is paradise with an enclosed porch right off the kitchen, a deck, a patio and tons of privacy and breathtaking views of nature. This lot backs to Hastings Lake Forest Preserve perfect for a stroll anytime of day. Just too much to list here. So don't miss this lovely home and the end of lovely Woodland Trail. See you soon!
Property Specifics
| Single Family | |
| — | |
| — | |
| 2006 | |
| — | |
| — | |
| No | |
| 0.83 |
| Lake | |
| — | |
| 600 / Annual | |
| — | |
| — | |
| — | |
| 12326996 | |
| 02342050270000 |
Nearby Schools
| NAME: | DISTRICT: | DISTANCE: | |
|---|---|---|---|
|
Grade School
B J Hooper Elementary School |
41 | — | |
|
Middle School
Peter J Palombi School |
41 | Not in DB | |
|
High School
Lakes Community High School |
117 | Not in DB | |
Property History
| DATE: | EVENT: | PRICE: | SOURCE: |
|---|---|---|---|
| 14 Jul, 2022 | Sold | $525,000 | MRED MLS |
| 26 May, 2022 | Under contract | $539,000 | MRED MLS |
| 14 May, 2022 | Listed for sale | $539,000 | MRED MLS |
| 13 Jun, 2025 | Sold | $650,000 | MRED MLS |
| 12 May, 2025 | Under contract | $649,900 | MRED MLS |
| — | Last price change | $659,900 | MRED MLS |
| 16 Apr, 2025 | Listed for sale | $659,900 | MRED MLS |
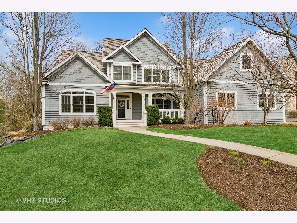
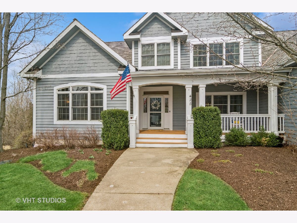
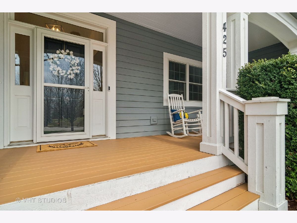
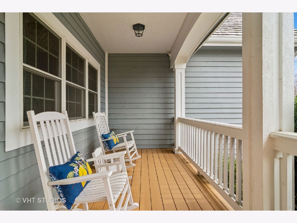
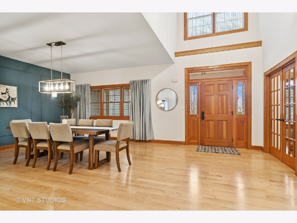
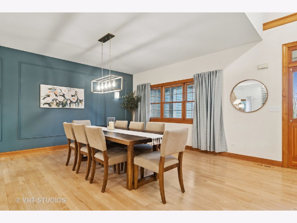
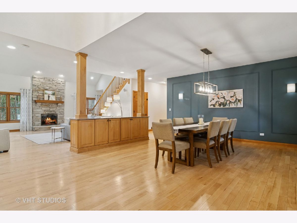
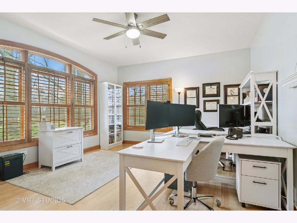
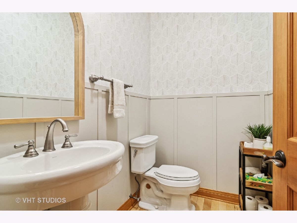
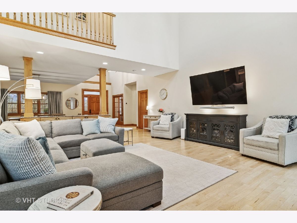
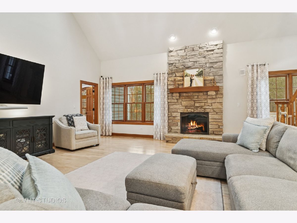
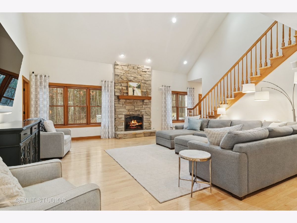
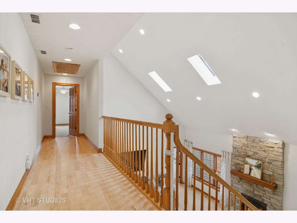
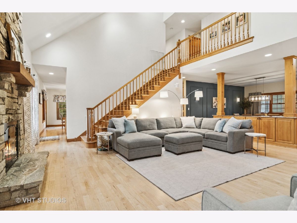
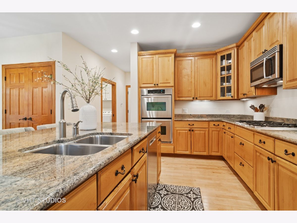
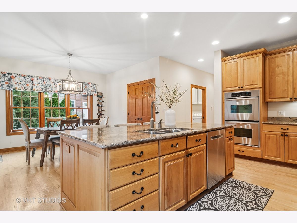
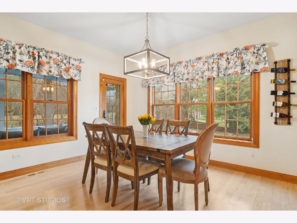
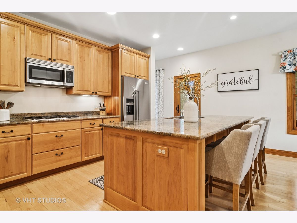
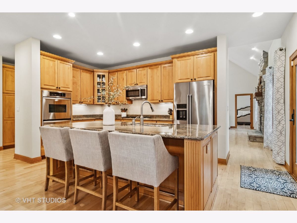
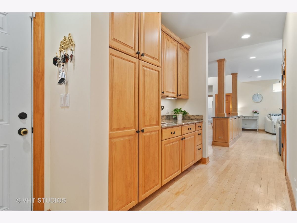
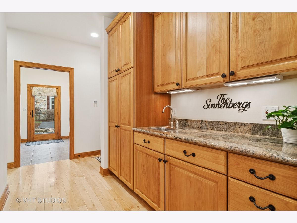
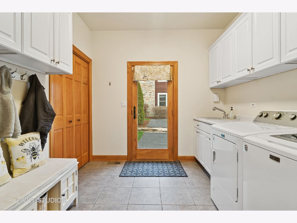
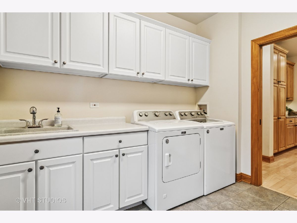
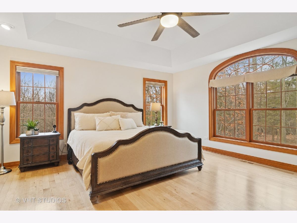
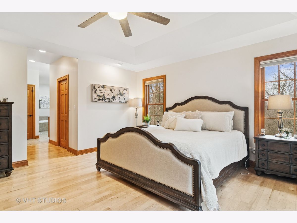
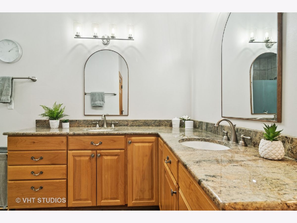
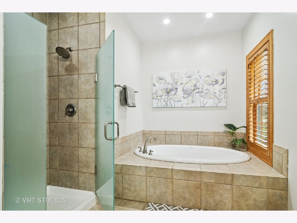
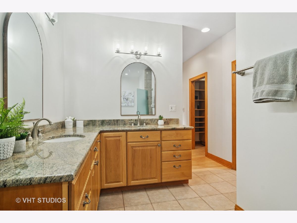
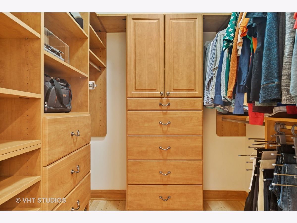
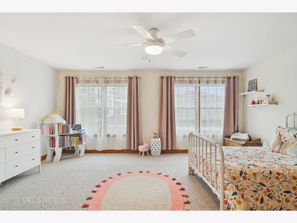
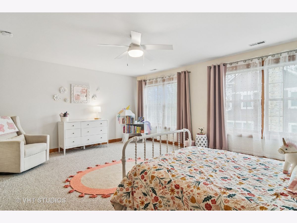
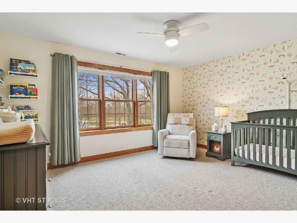
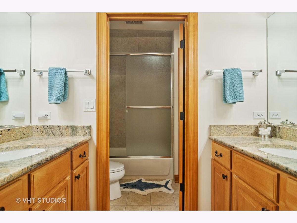
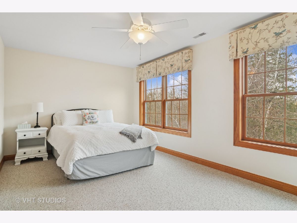
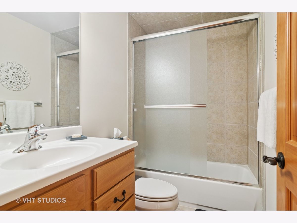
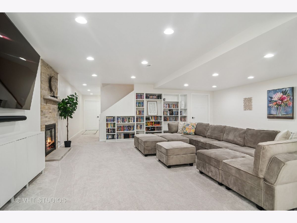
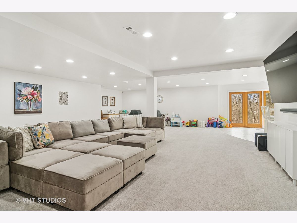
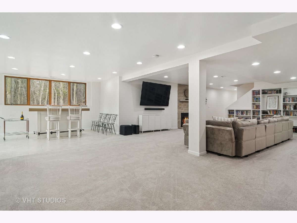
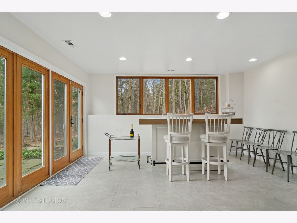
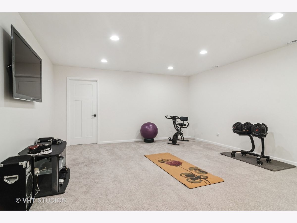
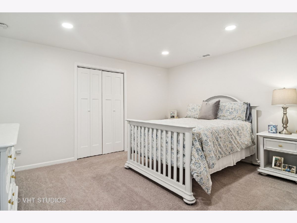
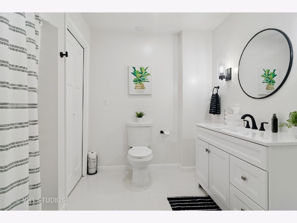
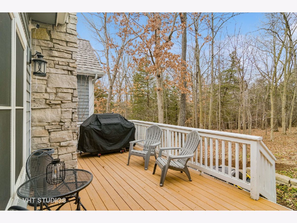
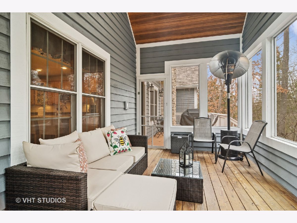
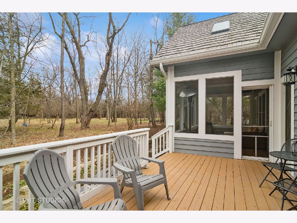
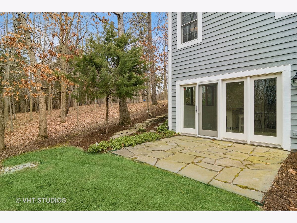
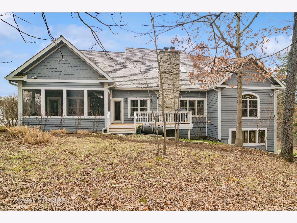
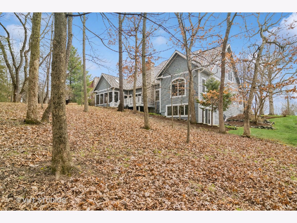
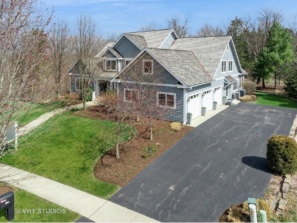
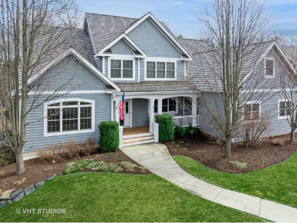
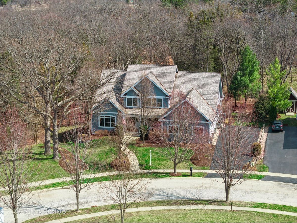
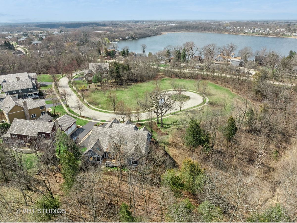
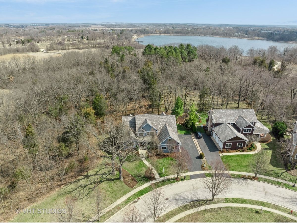
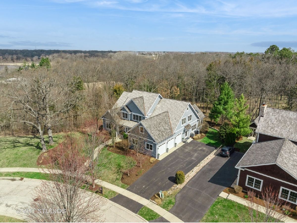
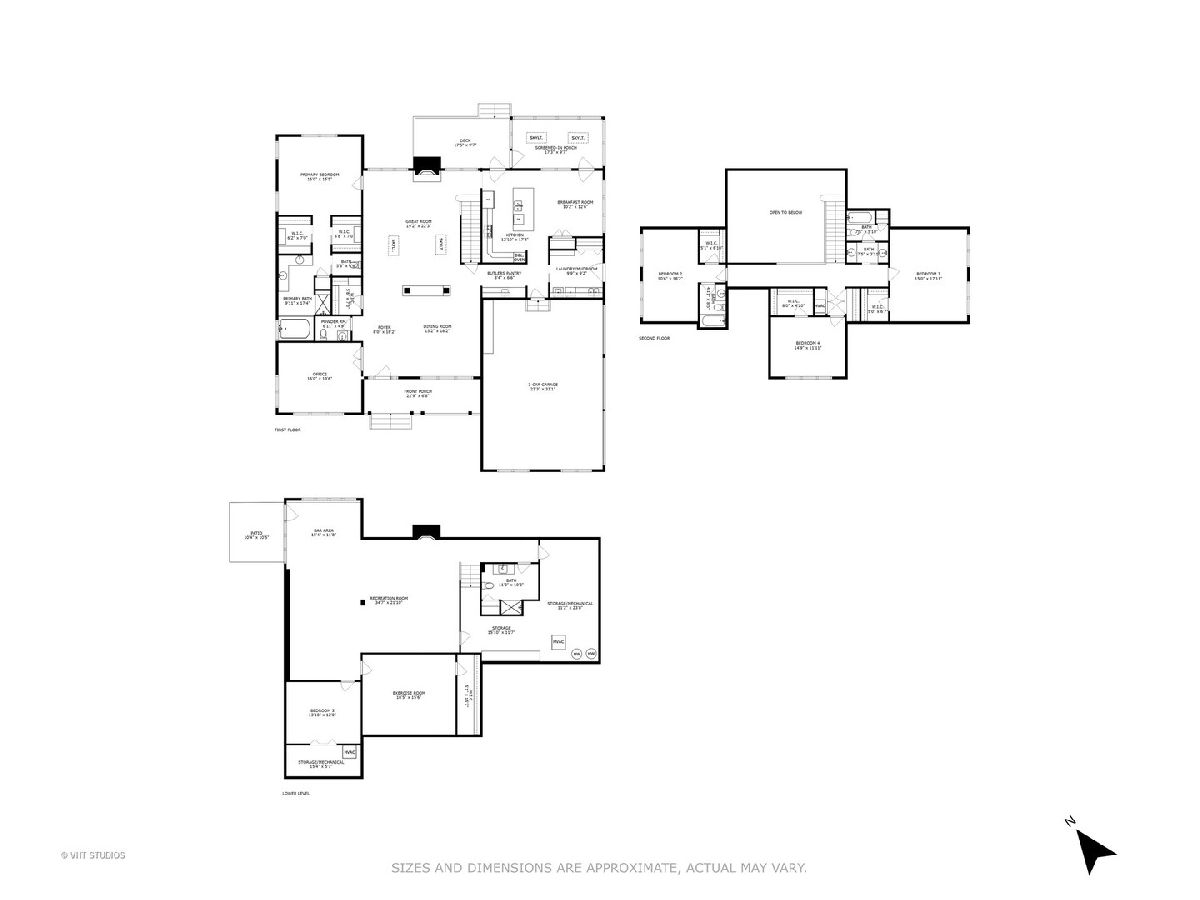
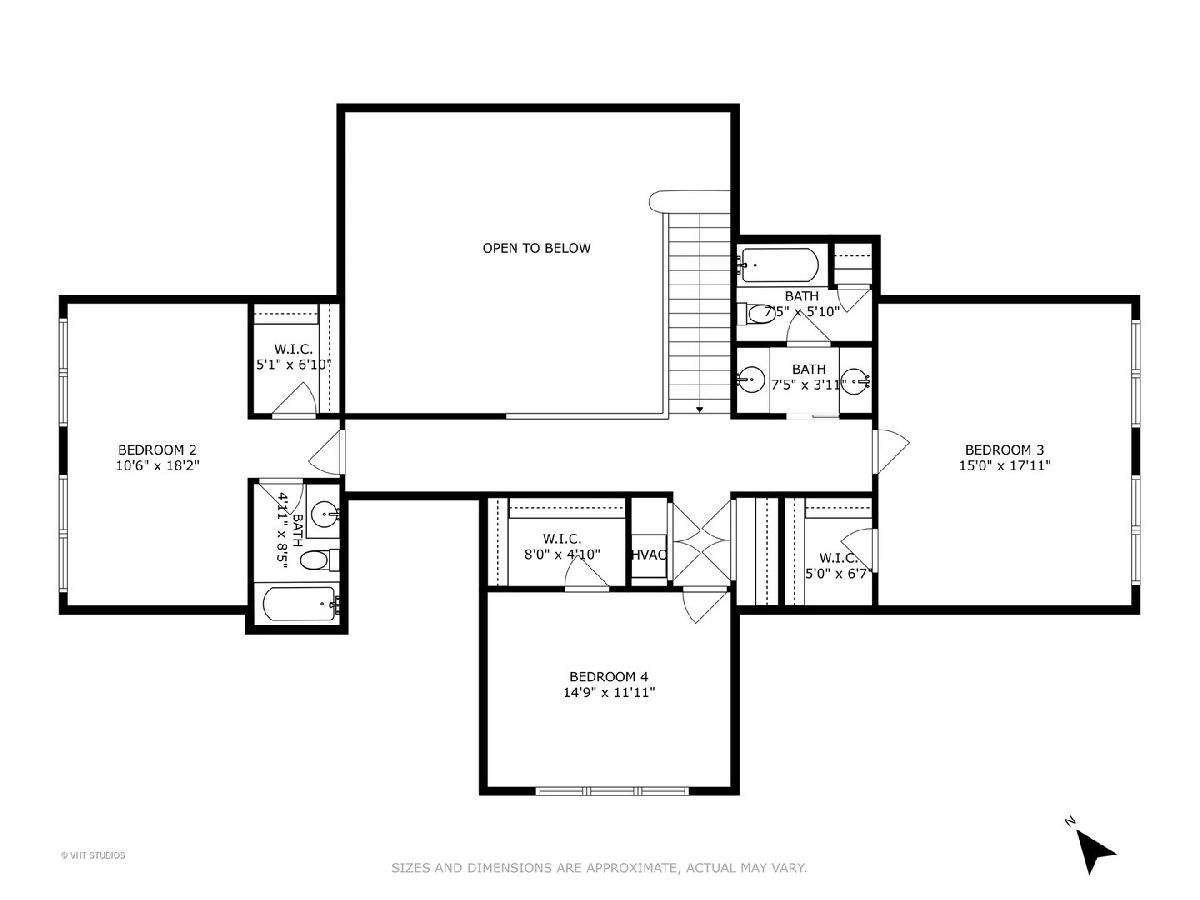
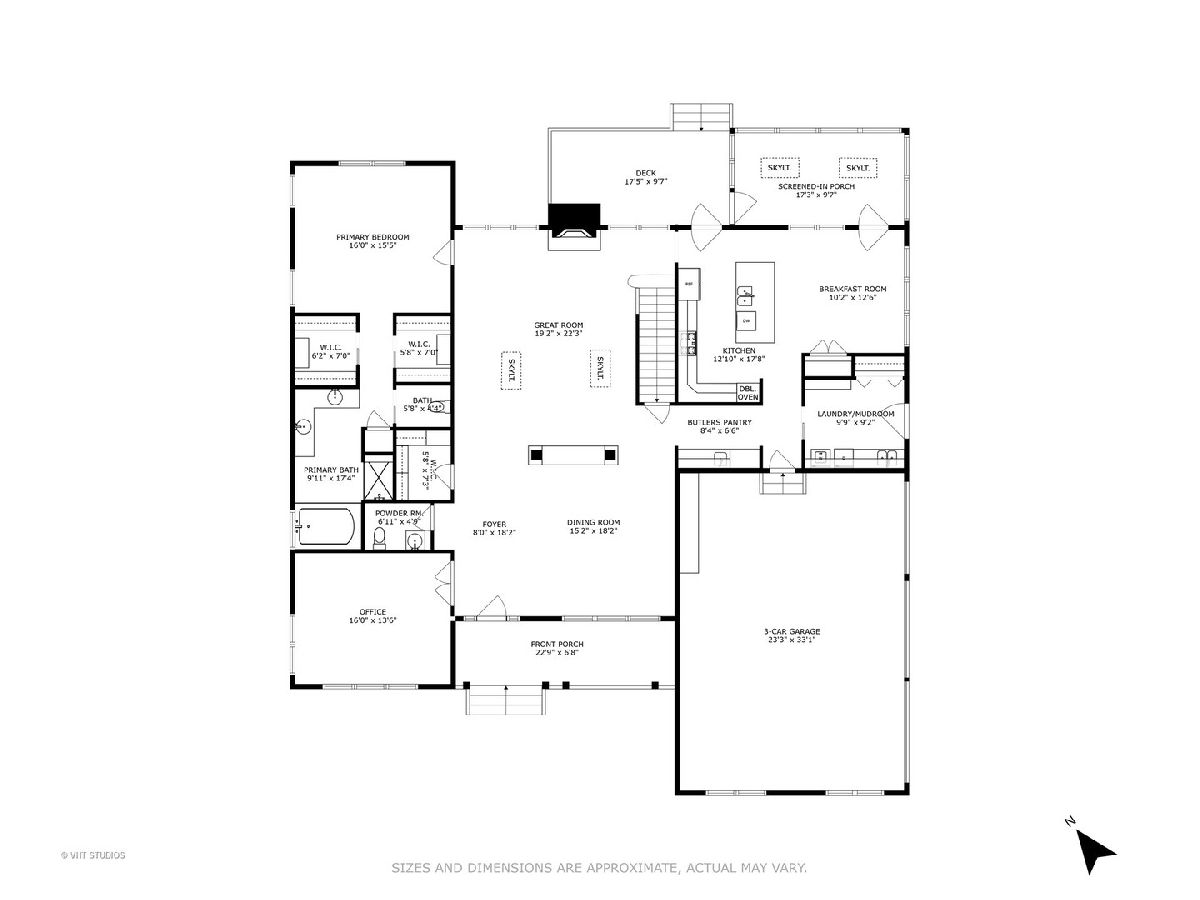
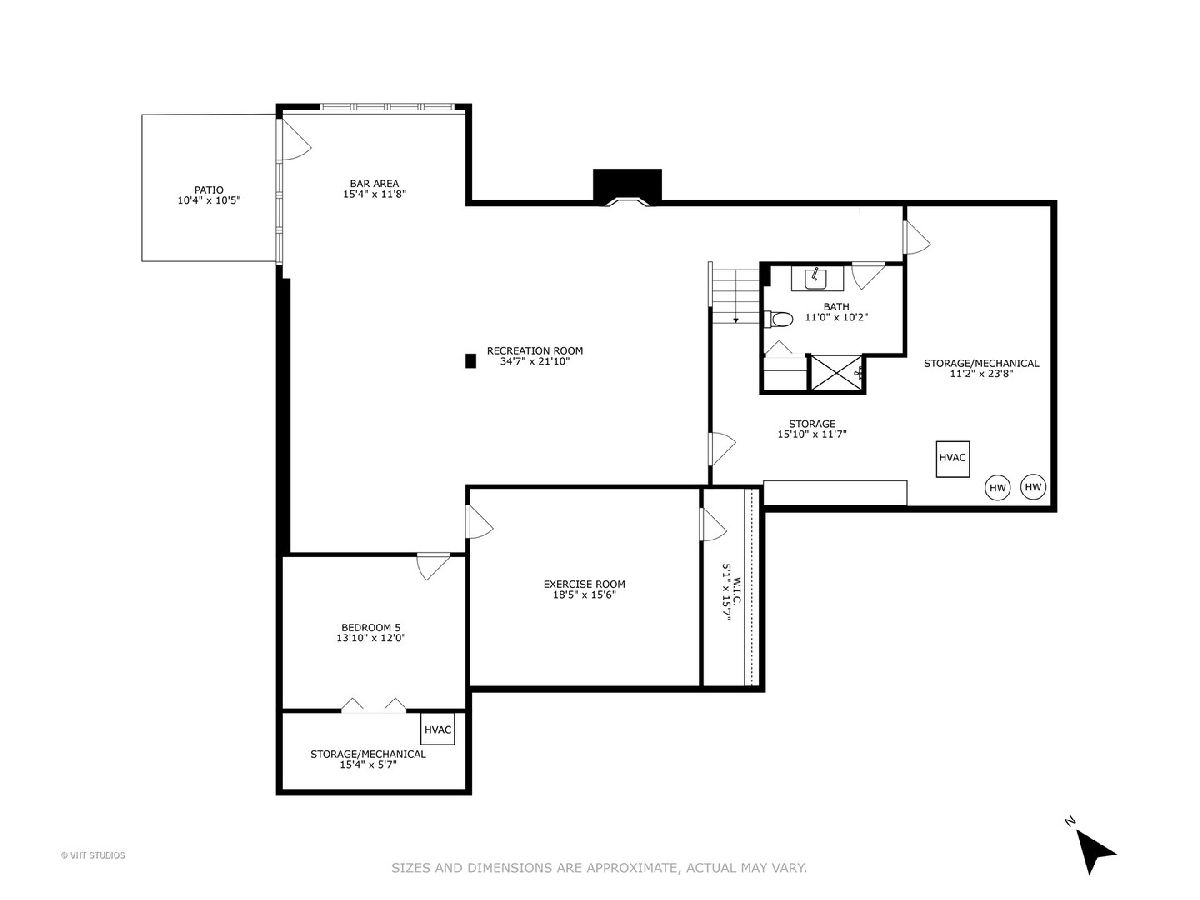
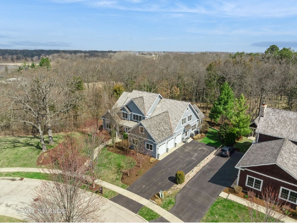
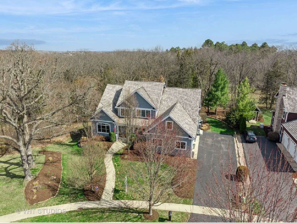
Room Specifics
Total Bedrooms: 5
Bedrooms Above Ground: 5
Bedrooms Below Ground: 0
Dimensions: —
Floor Type: —
Dimensions: —
Floor Type: —
Dimensions: —
Floor Type: —
Dimensions: —
Floor Type: —
Full Bathrooms: 5
Bathroom Amenities: Separate Shower,Double Sink
Bathroom in Basement: 1
Rooms: —
Basement Description: —
Other Specifics
| 3 | |
| — | |
| — | |
| — | |
| — | |
| 36573 | |
| Pull Down Stair | |
| — | |
| — | |
| — | |
| Not in DB | |
| — | |
| — | |
| — | |
| — |
Tax History
| Year | Property Taxes |
|---|---|
| 2022 | $14,870 |
| 2025 | $15,669 |
Contact Agent
Nearby Similar Homes
Nearby Sold Comparables
Contact Agent
Listing Provided By
Baird & Warner

