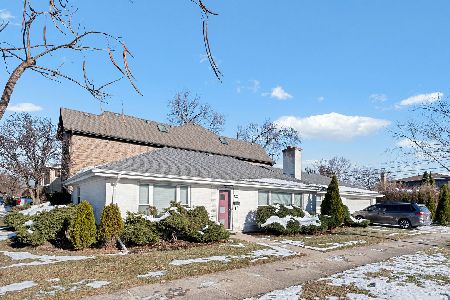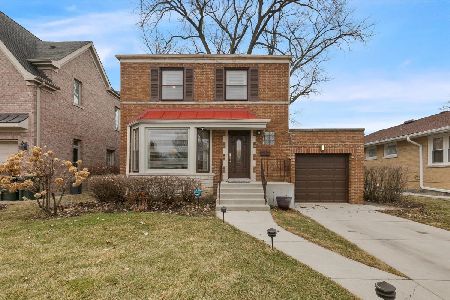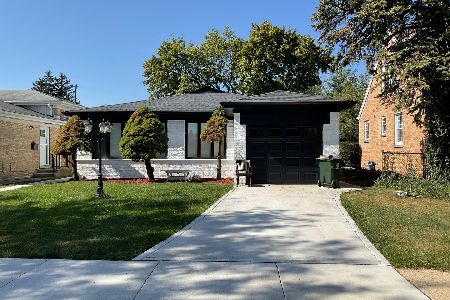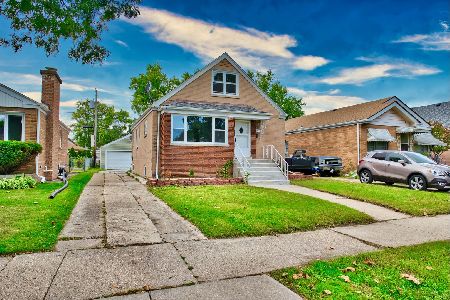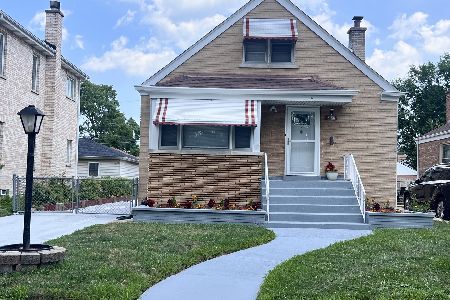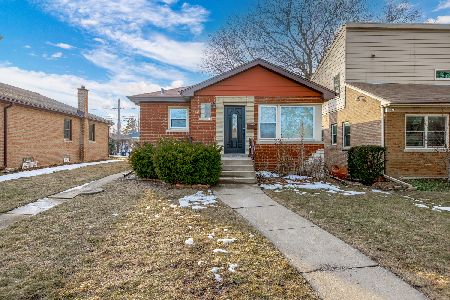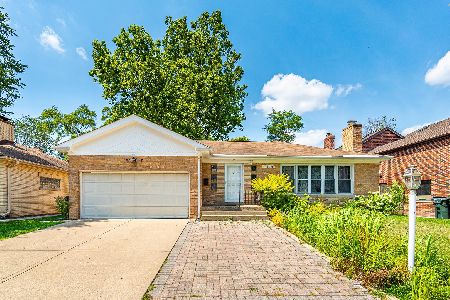4250 Chase Avenue, Lincolnwood, Illinois 60712
$540,000
|
Sold
|
|
| Status: | Closed |
| Sqft: | 3,359 |
| Cost/Sqft: | $164 |
| Beds: | 4 |
| Baths: | 4 |
| Year Built: | 1952 |
| Property Taxes: | $13,583 |
| Days On Market: | 2033 |
| Lot Size: | 0,24 |
Description
Bring your ideas to this custom-built home with incredible potential for the right buyer. 2-car garage, over 3300 square feet of above-ground living space PLUS full basement with massive rec room, fireplace, and wet bar. Built-in cabinetry throughout home and new engineered hardwood flooring in living room, dining room, and main level bedrooms, as well as stairs.. 1st floor master suite fully equipped with a giant Jacuzzi tub, new flooring in master bath, and huge his-and-hers walk-in closets. 2nd bedroom also located on main level, perfect for an office, home gym, or den. Finish the day relaxing in your very own sauna, what a treat! 2nd floor features sunlit loft area plus 2 additional bedrooms. All that plus a massive 2-tier paver patio made for entertaining or simply enjoying the beautiful backyard. Enjoy the additional storage space thanks to the new shed in backyard. Note: white W/D in laundry room stay, gray W/D not included. Backup generator system (as/is). Make your appointment to tour this home today!
Property Specifics
| Single Family | |
| — | |
| Contemporary | |
| 1952 | |
| Full | |
| — | |
| No | |
| 0.24 |
| Cook | |
| — | |
| — / Not Applicable | |
| None | |
| Lake Michigan | |
| Public Sewer | |
| 10808380 | |
| 10274180380000 |
Nearby Schools
| NAME: | DISTRICT: | DISTANCE: | |
|---|---|---|---|
|
Grade School
Todd Hall Elementary School |
74 | — | |
|
Middle School
Lincoln Hall Middle School |
74 | Not in DB | |
|
High School
Niles West High School |
219 | Not in DB | |
Property History
| DATE: | EVENT: | PRICE: | SOURCE: |
|---|---|---|---|
| 13 Oct, 2020 | Sold | $540,000 | MRED MLS |
| 13 Aug, 2020 | Under contract | $549,900 | MRED MLS |
| 6 Aug, 2020 | Listed for sale | $549,900 | MRED MLS |




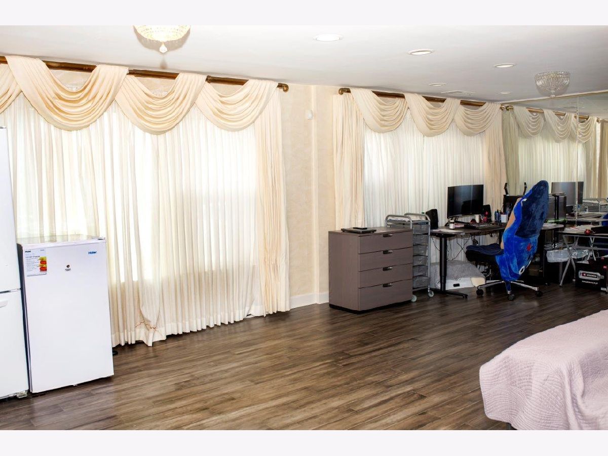

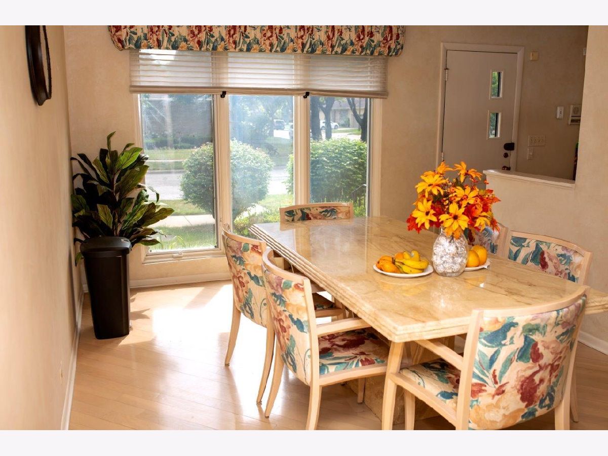

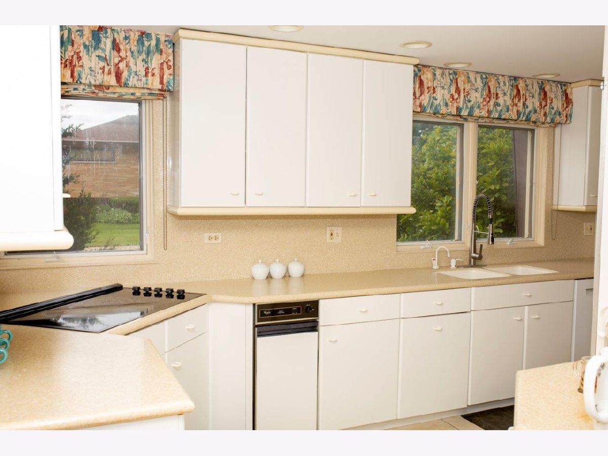

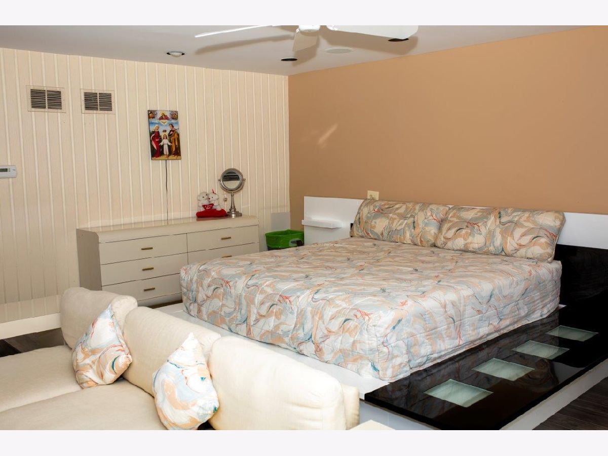



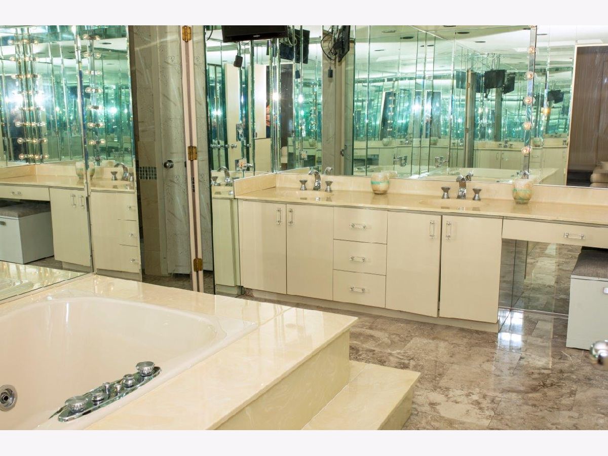
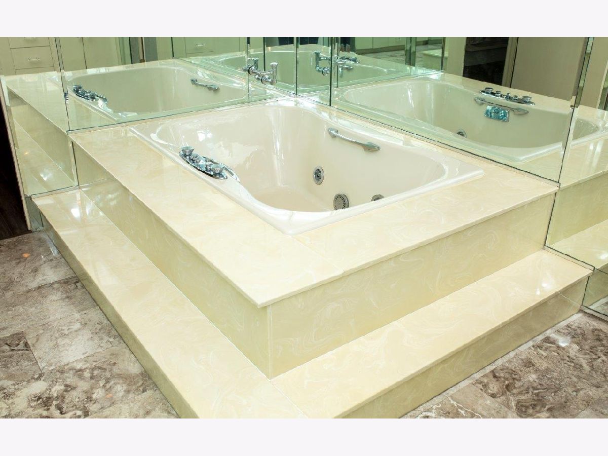





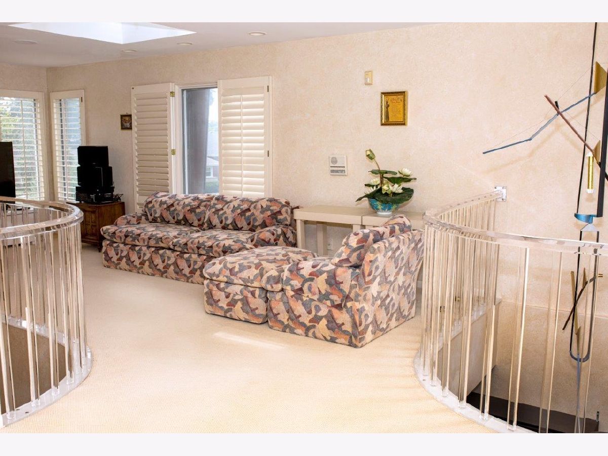



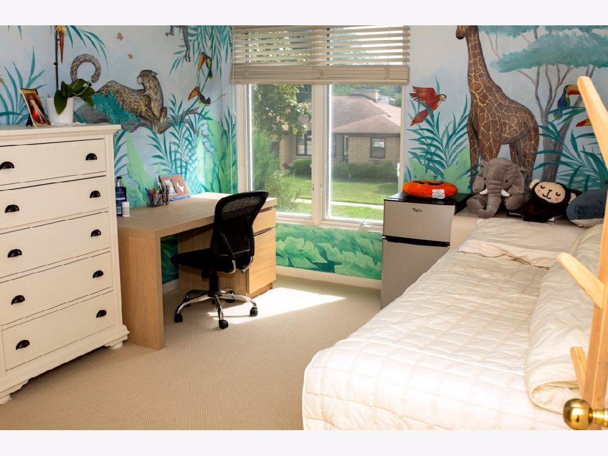


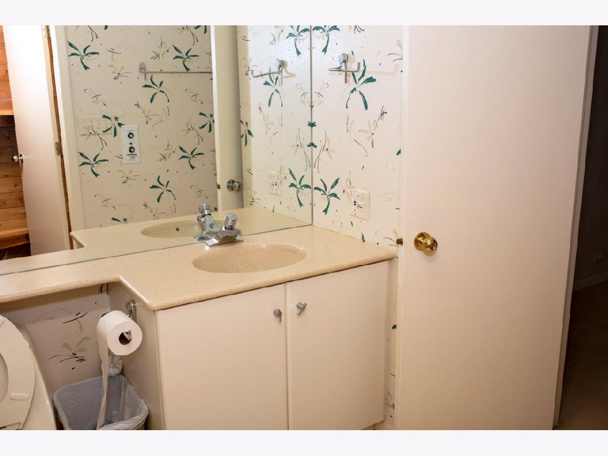
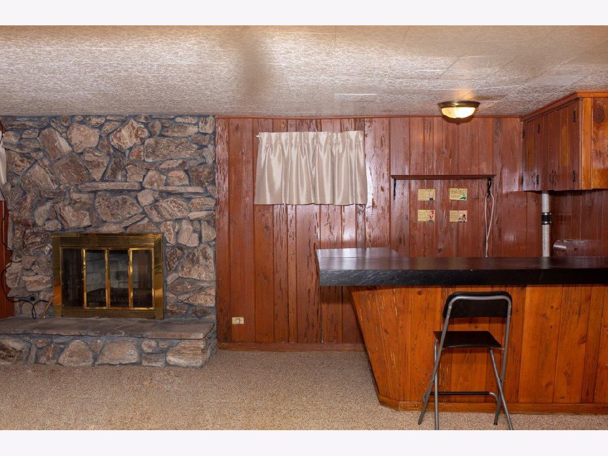

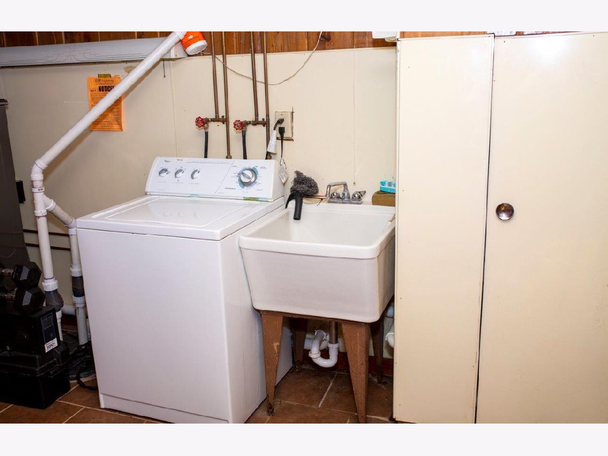

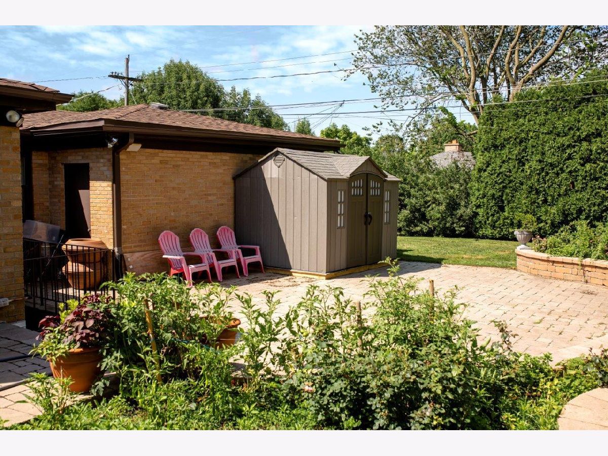
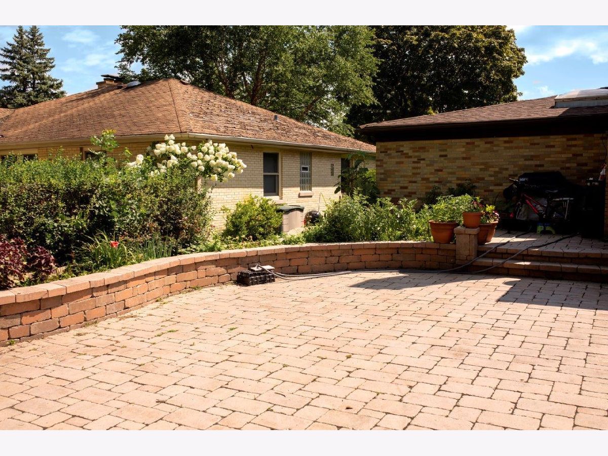

Room Specifics
Total Bedrooms: 5
Bedrooms Above Ground: 4
Bedrooms Below Ground: 1
Dimensions: —
Floor Type: Carpet
Dimensions: —
Floor Type: Carpet
Dimensions: —
Floor Type: Hardwood
Dimensions: —
Floor Type: —
Full Bathrooms: 4
Bathroom Amenities: Whirlpool,Separate Shower,Double Sink
Bathroom in Basement: 1
Rooms: Bedroom 5,Eating Area,Recreation Room,Loft,Foyer,Utility Room-Lower Level,Storage,Walk In Closet
Basement Description: Partially Finished
Other Specifics
| 2 | |
| Concrete Perimeter | |
| Concrete | |
| Patio, Brick Paver Patio, Outdoor Grill | |
| Corner Lot,Landscaped | |
| 131 X 80 X 131 X 79 | |
| Unfinished | |
| Full | |
| Skylight(s), Sauna/Steam Room, Bar-Wet, Hardwood Floors, First Floor Bedroom, First Floor Full Bath, Built-in Features, Walk-In Closet(s) | |
| Double Oven, Microwave, Dishwasher, High End Refrigerator, Washer, Dryer, Disposal, Cooktop | |
| Not in DB | |
| Curbs, Sidewalks, Street Paved | |
| — | |
| — | |
| Wood Burning, Attached Fireplace Doors/Screen, Gas Starter |
Tax History
| Year | Property Taxes |
|---|---|
| 2020 | $13,583 |
Contact Agent
Nearby Similar Homes
Nearby Sold Comparables
Contact Agent
Listing Provided By
Realty Executives Midwest

