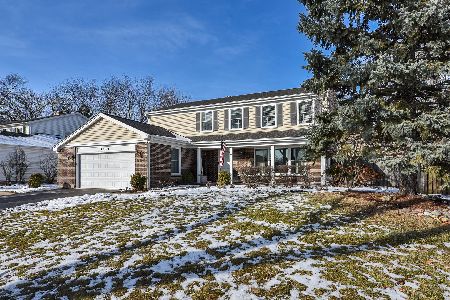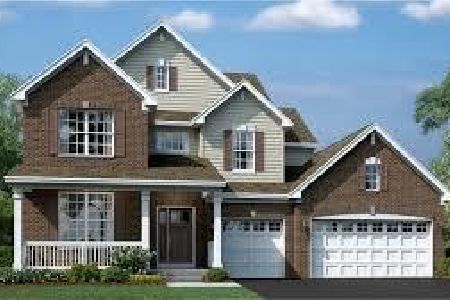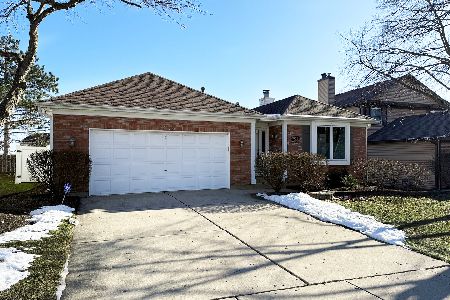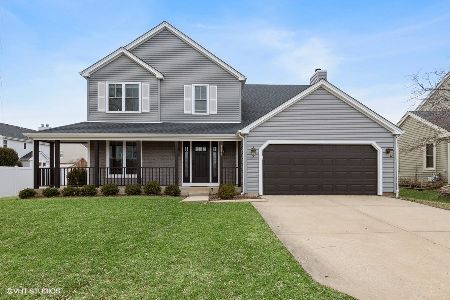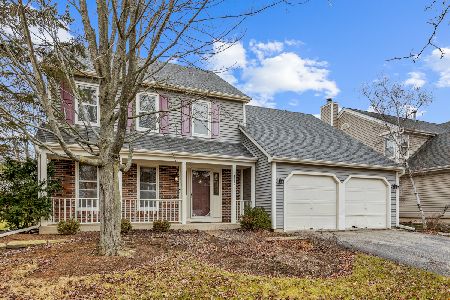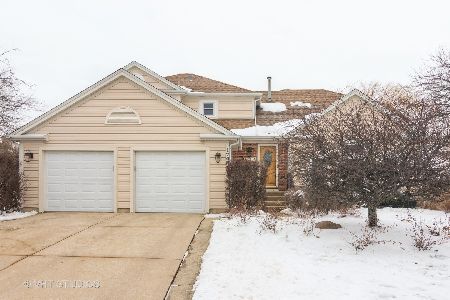4250 Huntington Boulevard, Hoffman Estates, Illinois 60192
$385,000
|
Sold
|
|
| Status: | Closed |
| Sqft: | 2,174 |
| Cost/Sqft: | $178 |
| Beds: | 4 |
| Baths: | 3 |
| Year Built: | 1984 |
| Property Taxes: | $7,601 |
| Days On Market: | 1904 |
| Lot Size: | 0,20 |
Description
Stunning 4 bedroom colonial boasts newer gleaming hardwood floors on main level and upstairs. Gorgeous kitchen with ceramic tile floors, granite counters and stainless steel appliances with large eating area and pass throughs to the family room for easy entertaining.Bright and spacious living room with slider to backyard patio. Family room with sliders that lead to a lovely deck. Master bedroom has vaulted ceiling, huge walk-in closet with organizers and updated bath with double sink vanity, granite counter top and walk in shower with glass doors. 3 additional bedrooms and large shared bath complete the upper level. Basement is finished and ready to be your theatre room or play room-the possibilities are endless! 2010 Roof, 2012 concrete driveway,2013 furnace and A/C , 2014 doors,2015 All PELLA windows, 2015 kitchen updated and remodeled bathroom ,2016 siding. Freshly painted. Great area and the TOP Barrington High School too! Low Taxes!
Property Specifics
| Single Family | |
| — | |
| Traditional | |
| 1984 | |
| Partial | |
| LONG GROVE | |
| No | |
| 0.2 |
| Cook | |
| Poplar Hills North | |
| 0 / Not Applicable | |
| None | |
| Lake Michigan,Public | |
| Public Sewer | |
| 10926788 | |
| 02193310060000 |
Nearby Schools
| NAME: | DISTRICT: | DISTANCE: | |
|---|---|---|---|
|
Grade School
Grove Avenue Elementary School |
220 | — | |
|
Middle School
Barrington Middle School Prairie |
220 | Not in DB | |
|
High School
Barrington High School |
220 | Not in DB | |
Property History
| DATE: | EVENT: | PRICE: | SOURCE: |
|---|---|---|---|
| 22 Dec, 2020 | Sold | $385,000 | MRED MLS |
| 10 Nov, 2020 | Under contract | $385,900 | MRED MLS |
| 6 Nov, 2020 | Listed for sale | $385,900 | MRED MLS |
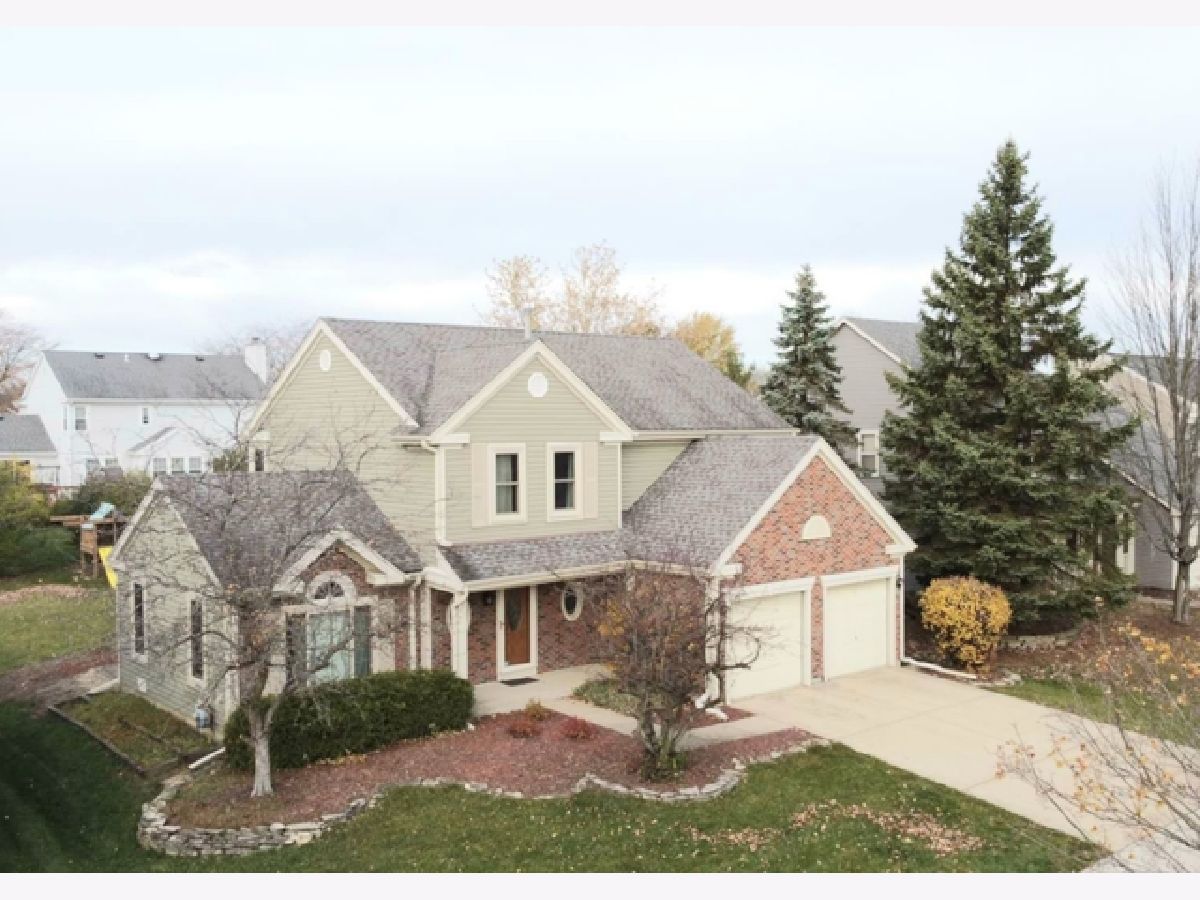
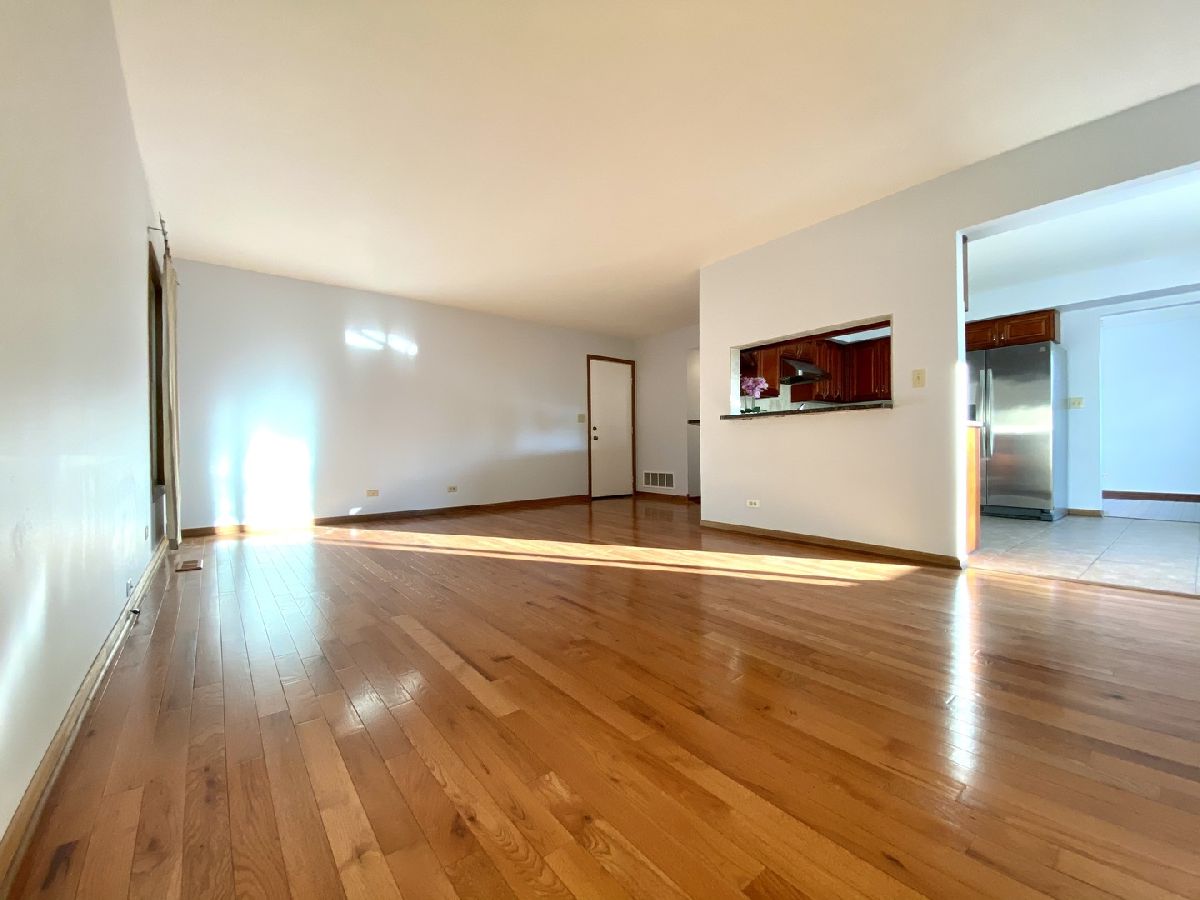
Room Specifics
Total Bedrooms: 4
Bedrooms Above Ground: 4
Bedrooms Below Ground: 0
Dimensions: —
Floor Type: Hardwood
Dimensions: —
Floor Type: Hardwood
Dimensions: —
Floor Type: Hardwood
Full Bathrooms: 3
Bathroom Amenities: Separate Shower,Double Sink
Bathroom in Basement: 0
Rooms: Foyer,Recreation Room
Basement Description: Finished,Crawl
Other Specifics
| 2 | |
| Concrete Perimeter | |
| Concrete | |
| Deck, Brick Paver Patio, Storms/Screens | |
| Landscaped | |
| 127X69X66X127 | |
| — | |
| Full | |
| Vaulted/Cathedral Ceilings, Hardwood Floors, First Floor Laundry, Walk-In Closet(s) | |
| Range, Dishwasher, Refrigerator, Washer, Dryer, Disposal, Range Hood | |
| Not in DB | |
| Park, Tennis Court(s), Lake, Sidewalks, Street Lights, Street Paved | |
| — | |
| — | |
| — |
Tax History
| Year | Property Taxes |
|---|---|
| 2020 | $7,601 |
Contact Agent
Nearby Similar Homes
Nearby Sold Comparables
Contact Agent
Listing Provided By
RE/MAX Suburban




