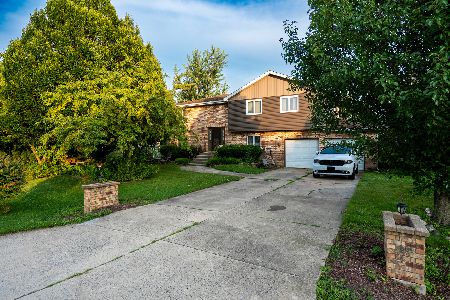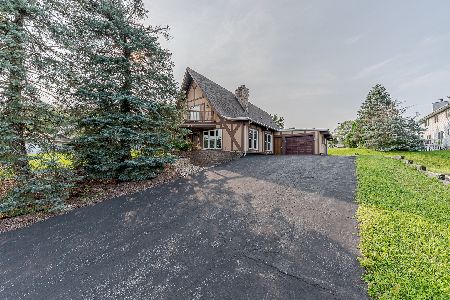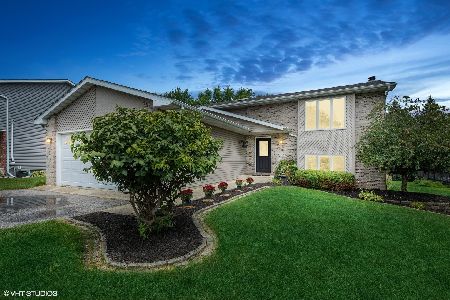4251 Park Place, Crown Point, Indiana 46307
$270,000
|
Sold
|
|
| Status: | Closed |
| Sqft: | 3,158 |
| Cost/Sqft: | $89 |
| Beds: | 4 |
| Baths: | 4 |
| Year Built: | 1993 |
| Property Taxes: | $2,206 |
| Days On Market: | 2429 |
| Lot Size: | 0,00 |
Description
Beautiful 2-story with 3158 finished sqft located in a lovely private recreational community! Fishing, boating, swimming, tennis, playgrounds, golf and club house offering all kinds of fun in the sun (watch virtual tour)! This home has 4 bdrms! Master bdrm has a tray ceiling and huge walk-in closet! Bath has double sinks, whirlpool tub and separate shower! Laundry is conveniently located on the second floor. Enjoy this spacious kitchen with stainless steel appliances, Corian top island, large pantry, plenty of cabinets and nice breakfast nook! Close by is a formal dining room and large living room with a gas fireplace! Both rooms have hardwood floors! Walk out of the kitchen onto a large deck inside a fully fenced backyard to entertain in! Downstairs is finished with a wet bar in the family room, mirrored wall in extra room that's great for exercising (or not), 1/2 bathroom and storage room! Maybe it's time for a lifestyle at the lake in this private 3-lake community!
Property Specifics
| Single Family | |
| — | |
| — | |
| 1993 | |
| Full | |
| — | |
| No | |
| — |
| Lake | |
| Lake Of The Four Seasons | |
| 1340 / Annual | |
| None | |
| Public | |
| Public Sewer | |
| 10396994 | |
| 4517093310030000 |
Nearby Schools
| NAME: | DISTRICT: | DISTANCE: | |
|---|---|---|---|
|
High School
Crown Point |
Not in DB | ||
Property History
| DATE: | EVENT: | PRICE: | SOURCE: |
|---|---|---|---|
| 8 Jul, 2019 | Sold | $270,000 | MRED MLS |
| 6 Jun, 2019 | Under contract | $279,900 | MRED MLS |
| 30 May, 2019 | Listed for sale | $279,900 | MRED MLS |
Room Specifics
Total Bedrooms: 4
Bedrooms Above Ground: 4
Bedrooms Below Ground: 0
Dimensions: —
Floor Type: Carpet
Dimensions: —
Floor Type: Carpet
Dimensions: —
Floor Type: Carpet
Full Bathrooms: 4
Bathroom Amenities: Whirlpool,Separate Shower,Double Sink
Bathroom in Basement: 1
Rooms: Breakfast Room,Foyer,Walk In Closet,Storage,Recreation Room
Basement Description: Partially Finished
Other Specifics
| 2 | |
| — | |
| Concrete | |
| Deck, Porch | |
| Fenced Yard,Mature Trees | |
| 75X141 | |
| Unfinished | |
| Full | |
| Vaulted/Cathedral Ceilings, Bar-Wet, Hardwood Floors, Second Floor Laundry, Walk-In Closet(s) | |
| Range, Microwave, Portable Dishwasher, Refrigerator, Disposal, Stainless Steel Appliance(s) | |
| Not in DB | |
| Clubhouse, Pool, Tennis Courts, Street Paved | |
| — | |
| — | |
| Wood Burning, Gas Log, Gas Starter |
Tax History
| Year | Property Taxes |
|---|---|
| 2019 | $2,206 |
Contact Agent
Nearby Similar Homes
Nearby Sold Comparables
Contact Agent
Listing Provided By
Keller Williams NW Indiana






