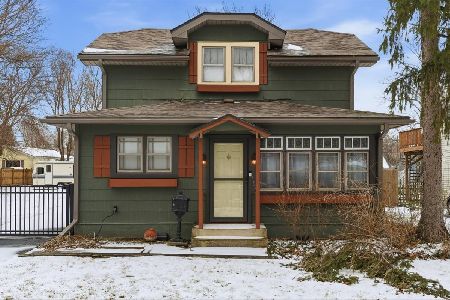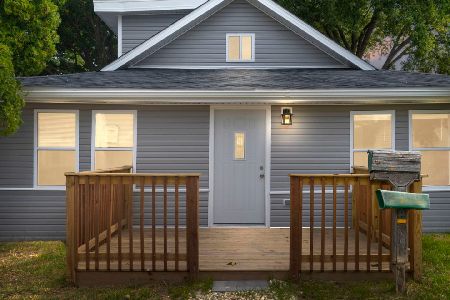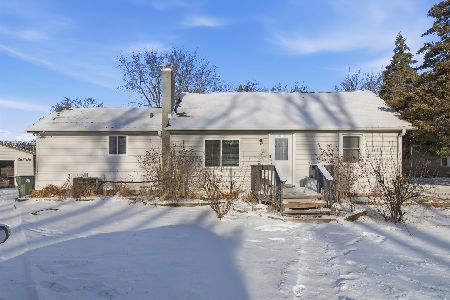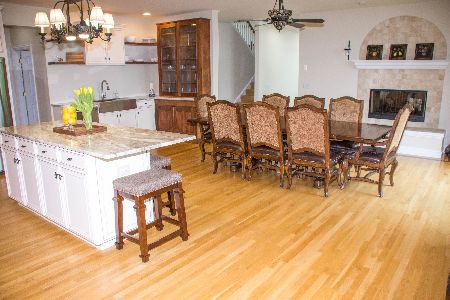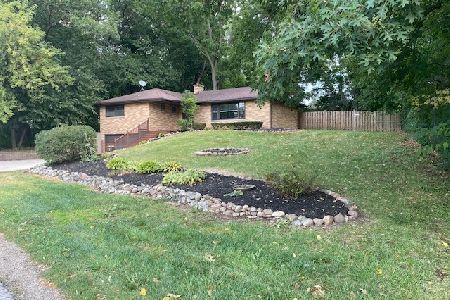42532 Linden Lane, Antioch, Illinois 60002
$1,500,000
|
Sold
|
|
| Status: | Closed |
| Sqft: | 6,273 |
| Cost/Sqft: | $215 |
| Beds: | 5 |
| Baths: | 4 |
| Year Built: | 2005 |
| Property Taxes: | $26,529 |
| Days On Market: | 309 |
| Lot Size: | 0,00 |
Description
Welcome to Your Lakefront Dream Home! Experience luxury living at its finest in this breathtaking waterfront retreat on the exclusive Linden Lane peninsula! This custom-built masterpiece boasts 85 feet of pristine lakefront on Channel Lake, complete with a brand-new seawall and Unilock retaining wall.(2022) Prepare to be captivated by stunning panoramic views and awe-inspiring sunsets-every day feels like a vacation! Step inside to discover a thoughtfully designed layout featuring 5 spacious bedrooms, 4 full bathrooms, and a walkout basement. The grand family room showcases a dramatic two-story wall of windows, framing picturesque lake views, and a marbled two-sided fireplace that seamlessly connects the family room and gourmet kitchen. The kitchen itself is a chef's paradise with granite countertops, a generous island with seating, stainless steel appliances, ample cabinetry, and a walk-in pantry. French doors lead to the deck and sun porch, perfect for outdoor relaxation. The main level offers beautiful hardwood floors in the kitchen, living, and dining rooms, plus a convenient first-floor laundry and a versatile bedroom or office with a full bath. Ascend the double staircase to your private oasis-the primary suite. Revel in the luxury of a double tray ceiling, new sliders opening to your own deck with breathtaking lake views, and an opulent ensuite bath (renovated in 2022) with heated marble floors, double sinks, a spacious steam shower, and a walk-in closet. A 40-foot catwalk overlooks the family room and lake, connecting to the additional bedrooms, including a second ensuite and a third bedroom with a private balcony. The fully finished walkout basement is designed for entertaining with an expansive Rec Room and Game Room, prepped for a future full bath and featuring radiant heated floors. 2, 2+ garages along with a circular driveway provide ample parking for guests and all your lake toys. Live your best life with endless activities like boating, swimming, fishing, water skiing, and ice fishing, or simply unwind on one of the three decks. This is lakeside living at its most luxurious-schedule your private tour today!
Property Specifics
| Single Family | |
| — | |
| — | |
| 2005 | |
| — | |
| CUSTOM | |
| Yes | |
| — |
| Lake | |
| — | |
| — / Not Applicable | |
| — | |
| — | |
| — | |
| 12188571 | |
| 01121010260000 |
Nearby Schools
| NAME: | DISTRICT: | DISTANCE: | |
|---|---|---|---|
|
Grade School
W C Petty Elementary School |
34 | — | |
|
Middle School
Antioch Upper Grade School |
34 | Not in DB | |
|
High School
Antioch Community High School |
117 | Not in DB | |
Property History
| DATE: | EVENT: | PRICE: | SOURCE: |
|---|---|---|---|
| 15 Jul, 2021 | Sold | $1,100,000 | MRED MLS |
| 25 May, 2021 | Under contract | $1,070,000 | MRED MLS |
| 21 May, 2021 | Listed for sale | $1,070,000 | MRED MLS |
| 26 Aug, 2025 | Sold | $1,500,000 | MRED MLS |
| 17 Jun, 2025 | Under contract | $1,350,000 | MRED MLS |
| 3 Apr, 2025 | Listed for sale | $1,350,000 | MRED MLS |
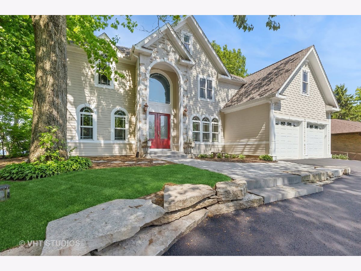
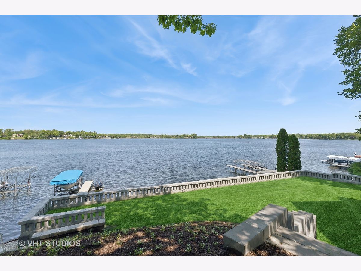
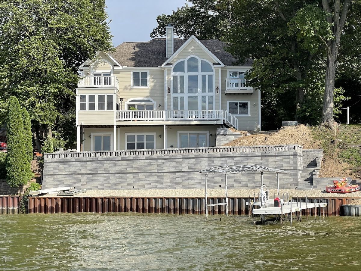
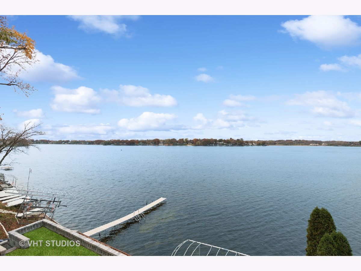
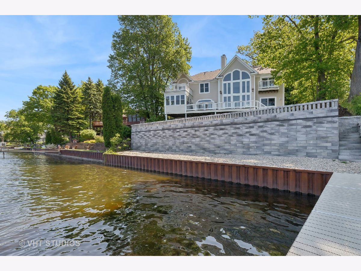
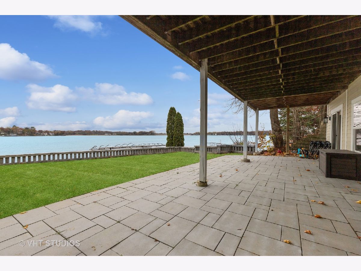
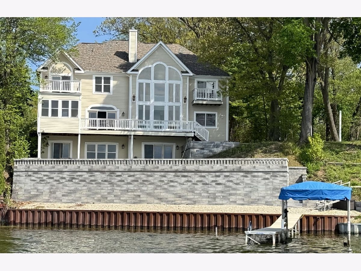
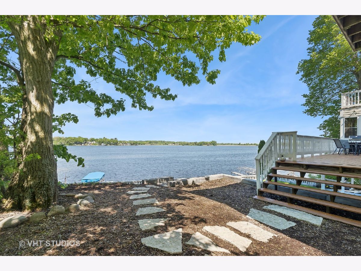
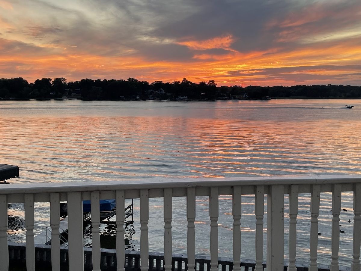
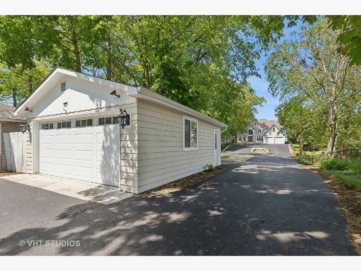
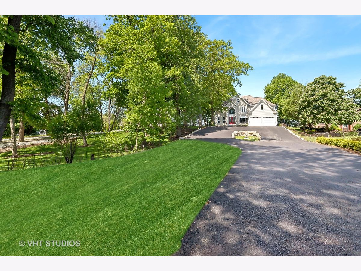
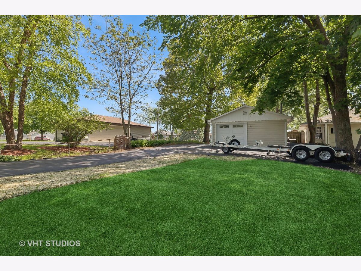
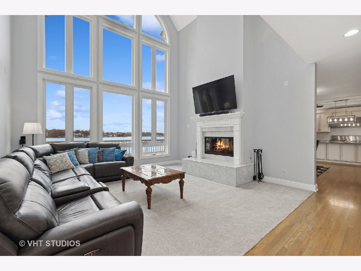
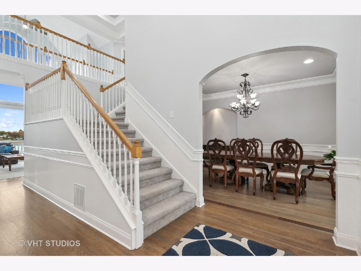
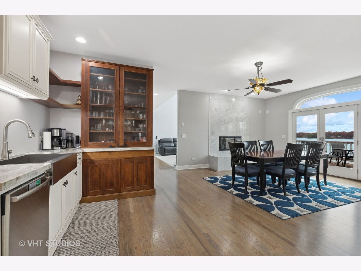
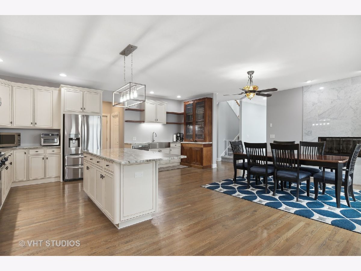
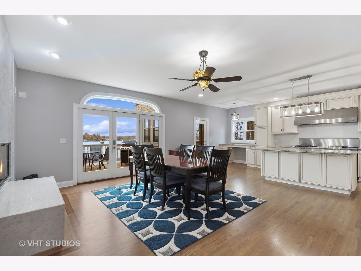
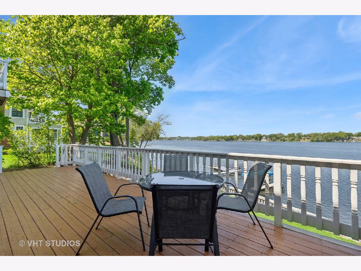
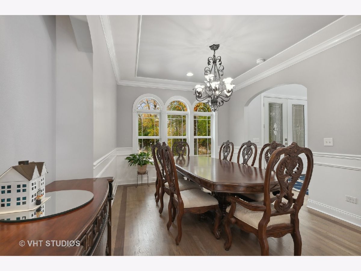
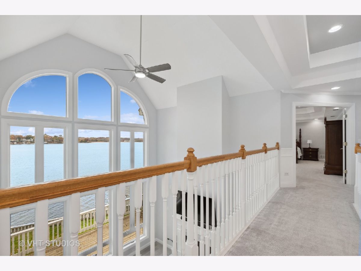
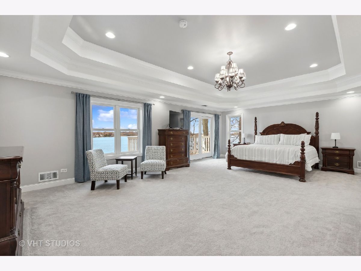
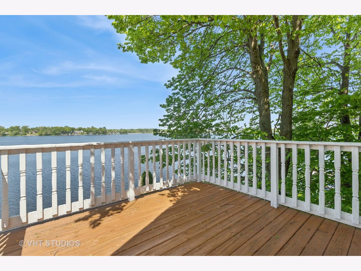
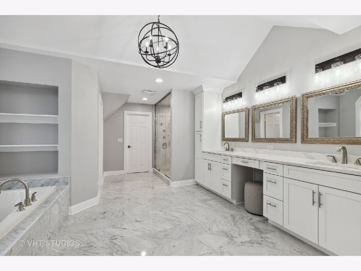
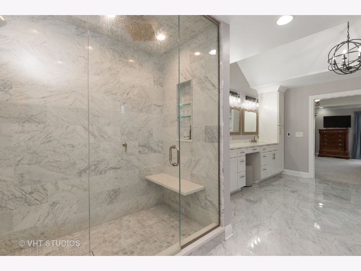
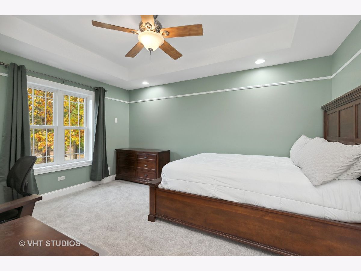
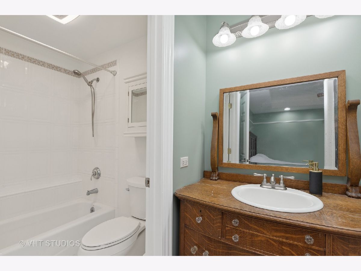
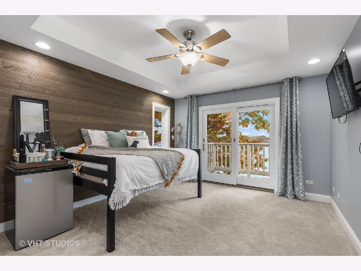
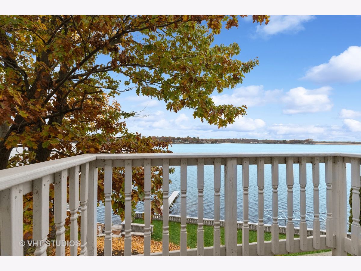
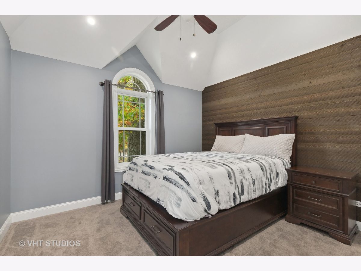
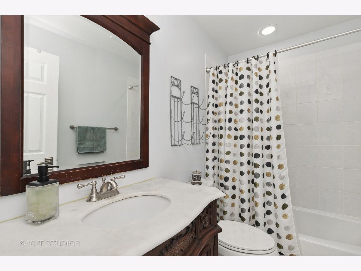
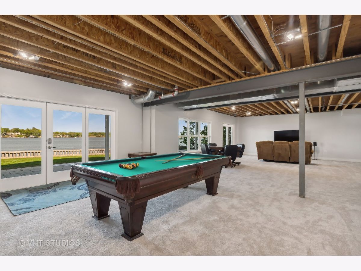
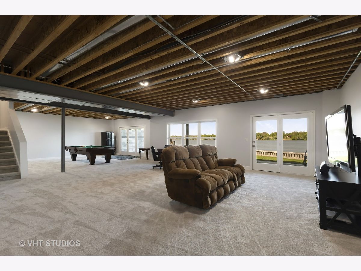
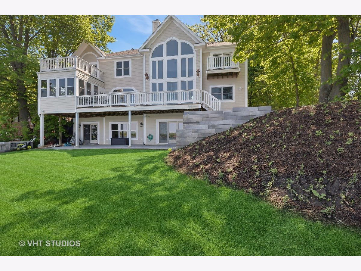
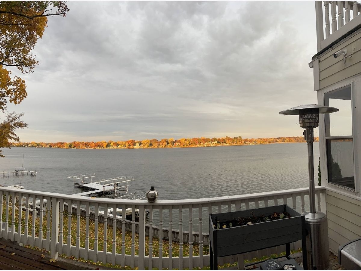
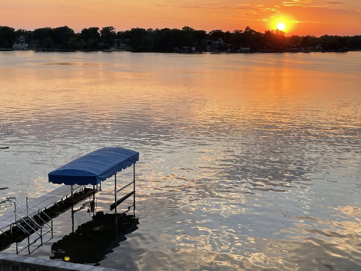
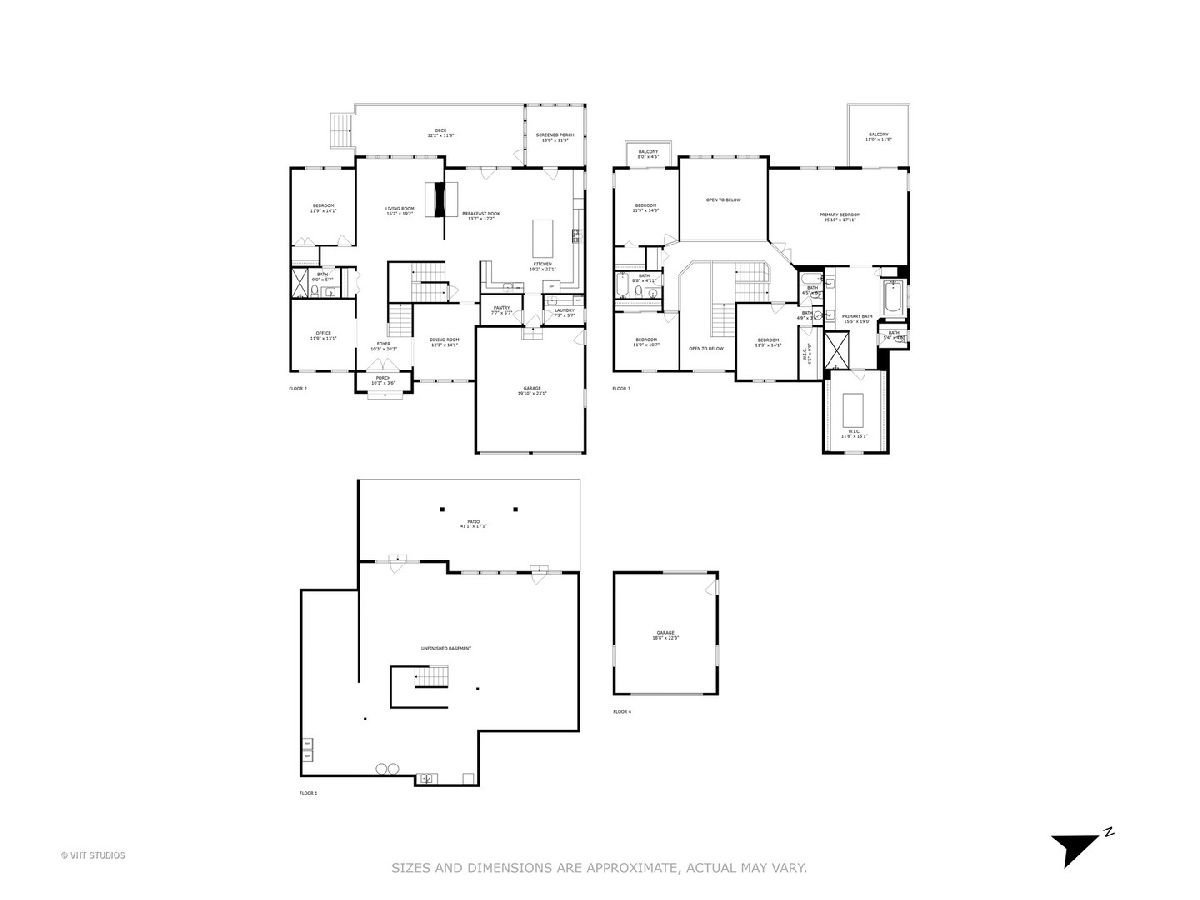
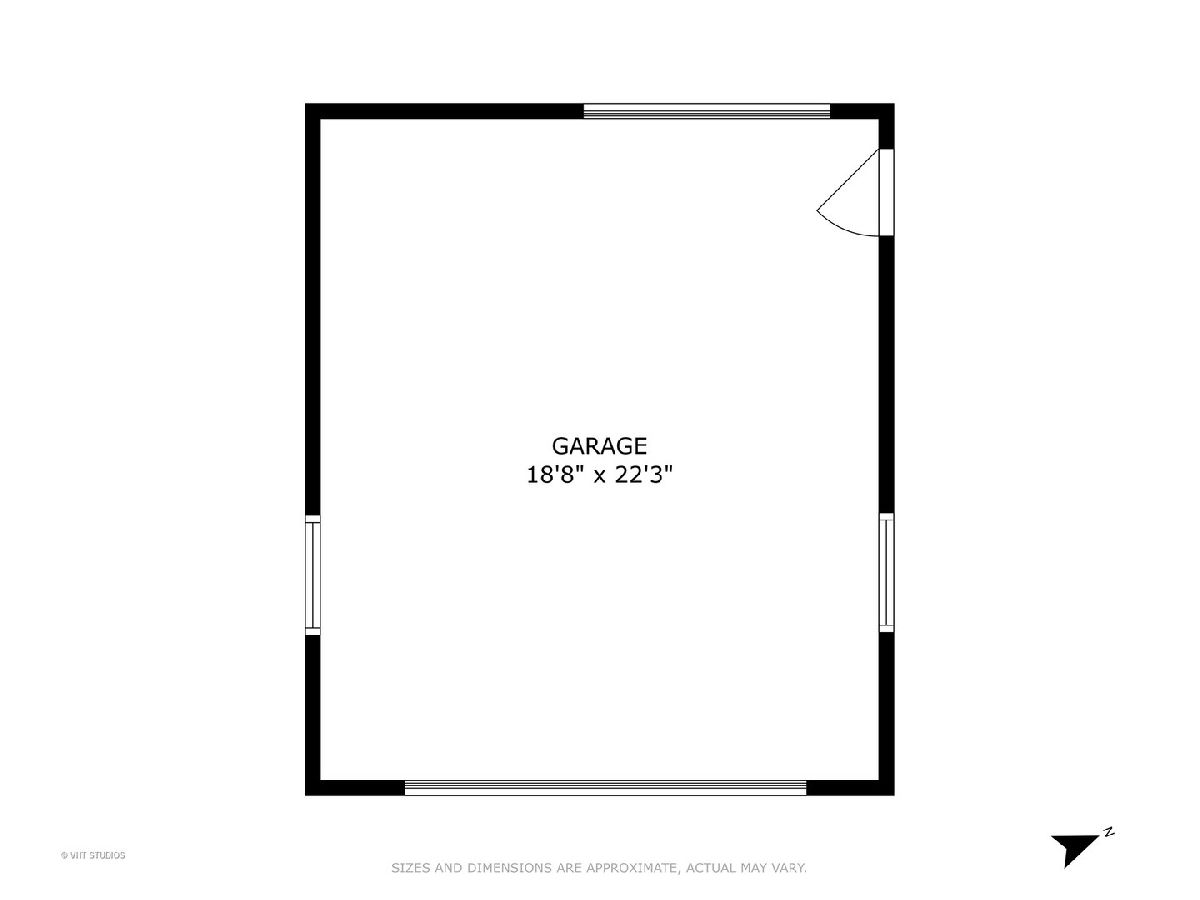
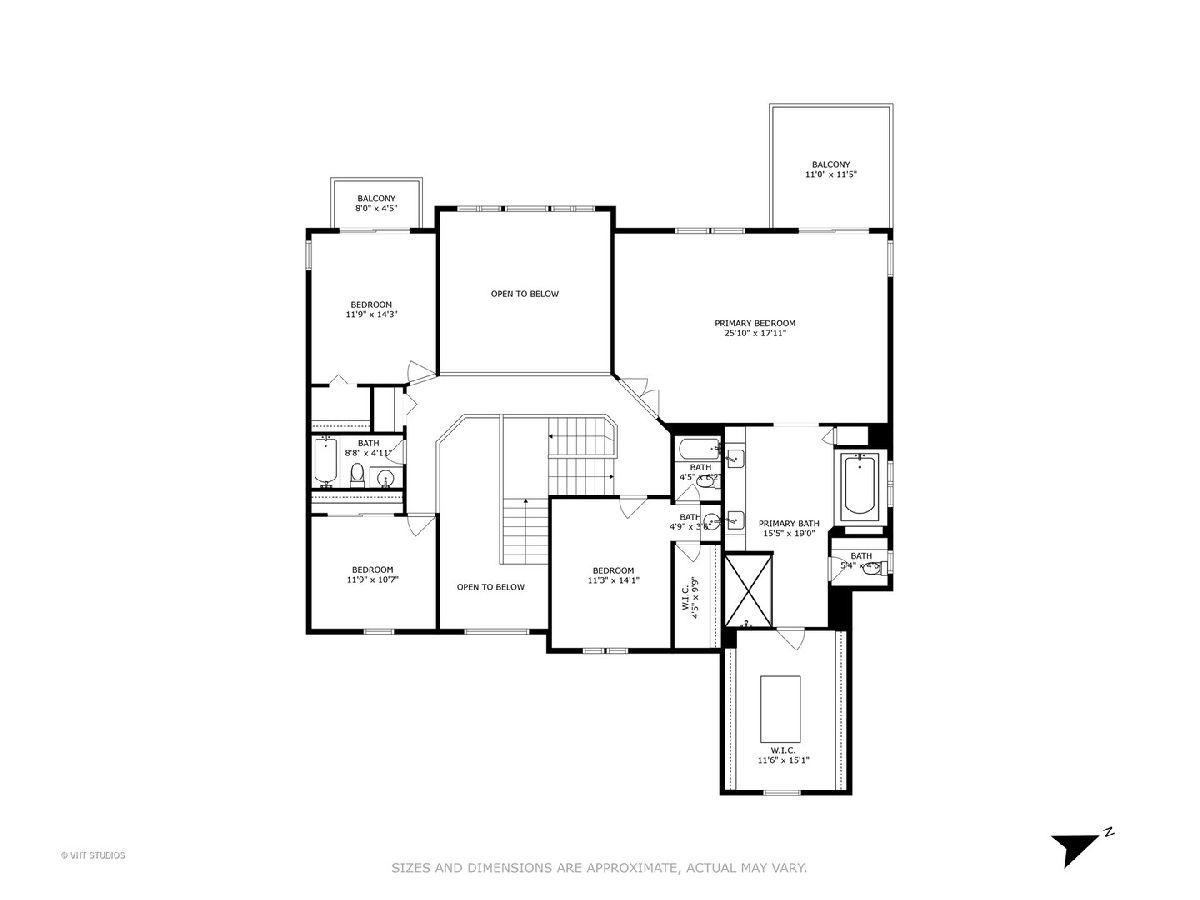
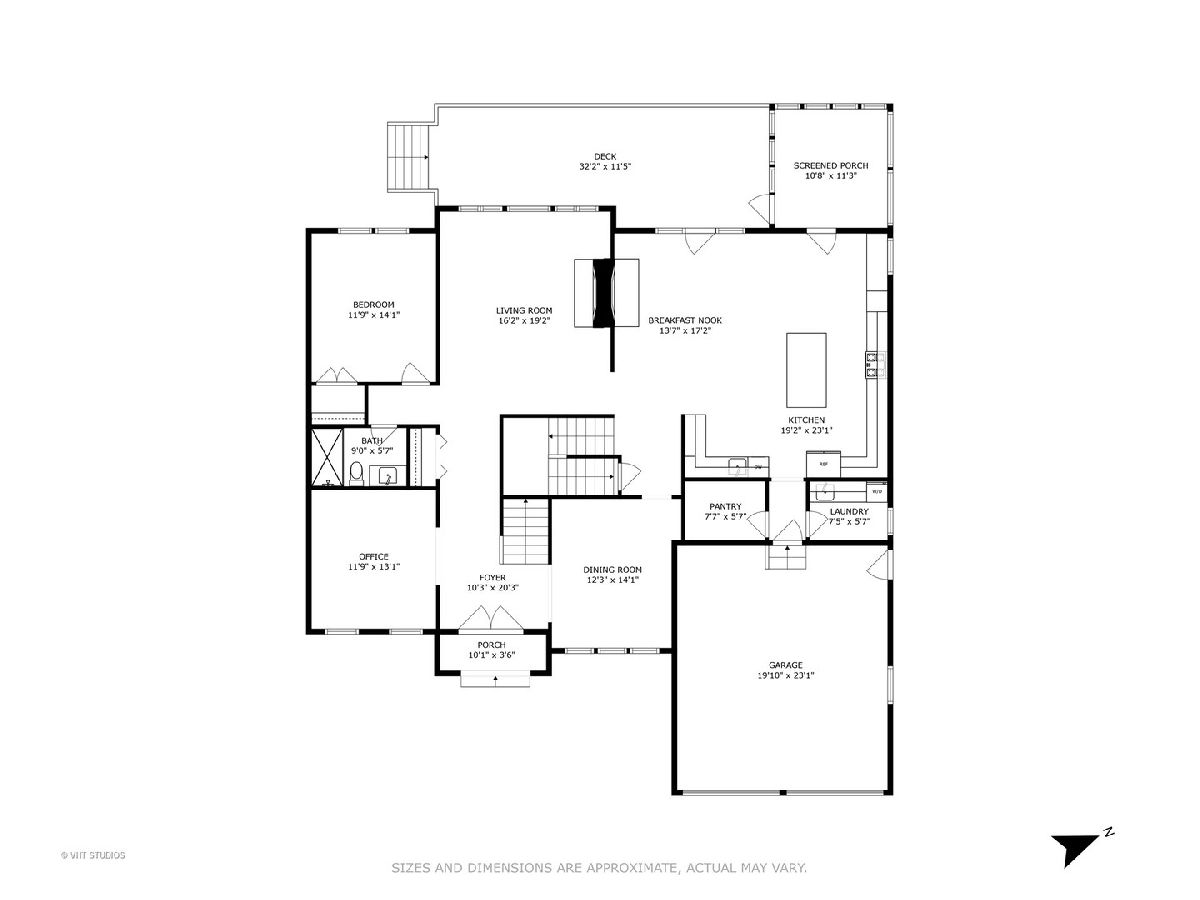
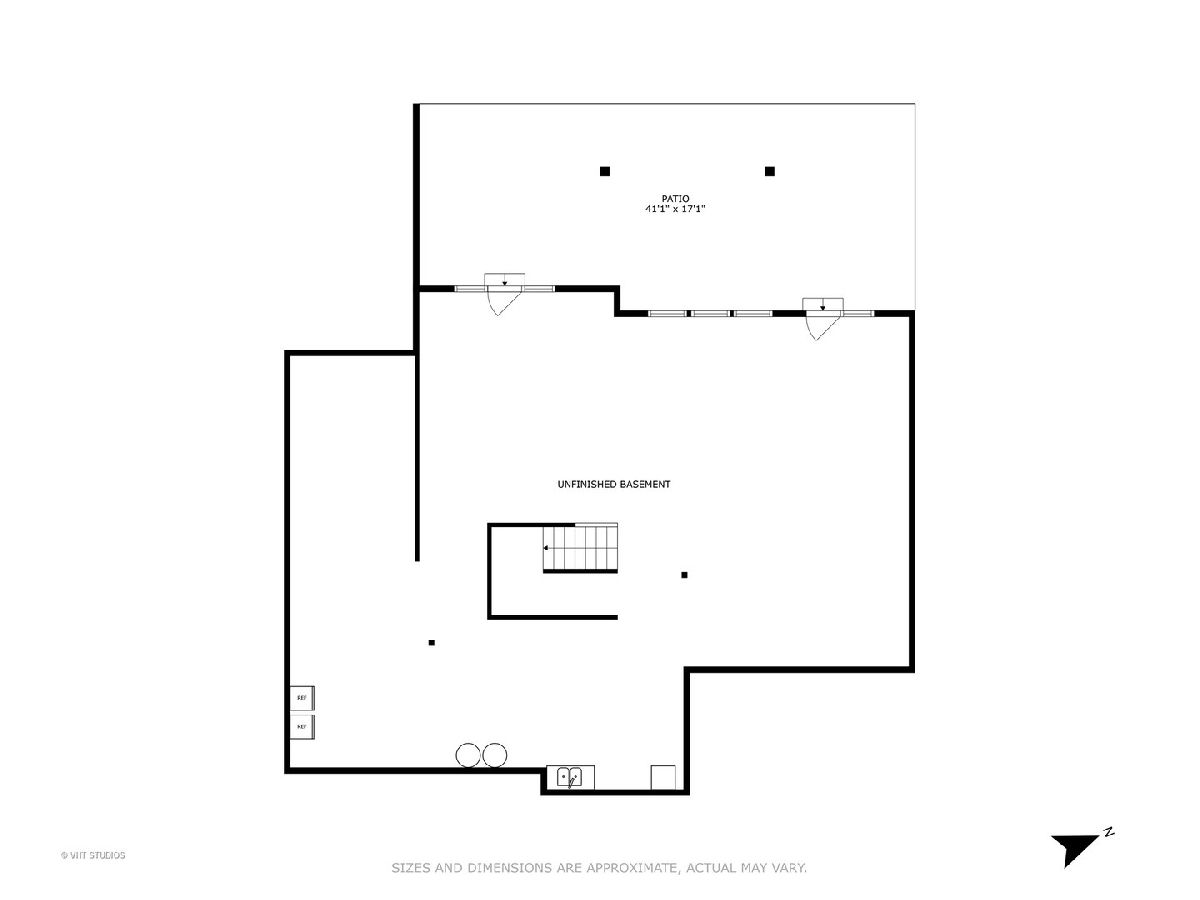
Room Specifics
Total Bedrooms: 5
Bedrooms Above Ground: 5
Bedrooms Below Ground: 0
Dimensions: —
Floor Type: —
Dimensions: —
Floor Type: —
Dimensions: —
Floor Type: —
Dimensions: —
Floor Type: —
Full Bathrooms: 4
Bathroom Amenities: Whirlpool,Separate Shower,Double Sink
Bathroom in Basement: 0
Rooms: —
Basement Description: —
Other Specifics
| 4 | |
| — | |
| — | |
| — | |
| — | |
| 42X377X85X360 | |
| — | |
| — | |
| — | |
| — | |
| Not in DB | |
| — | |
| — | |
| — | |
| — |
Tax History
| Year | Property Taxes |
|---|---|
| 2021 | $20,710 |
| 2025 | $26,529 |
Contact Agent
Nearby Similar Homes
Nearby Sold Comparables
Contact Agent
Listing Provided By
Baird & Warner


