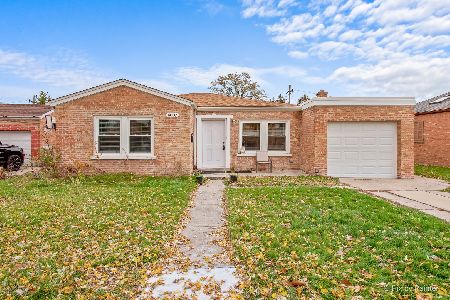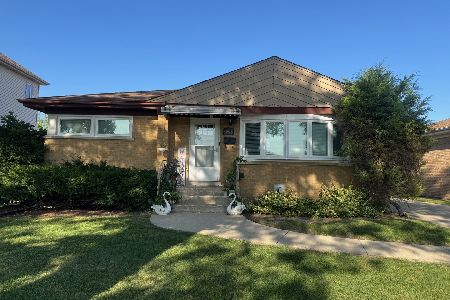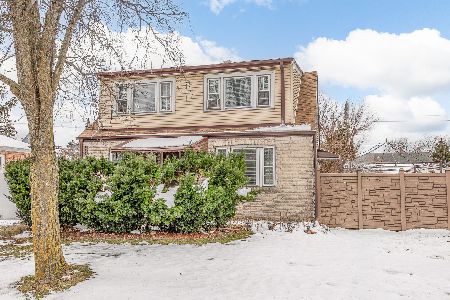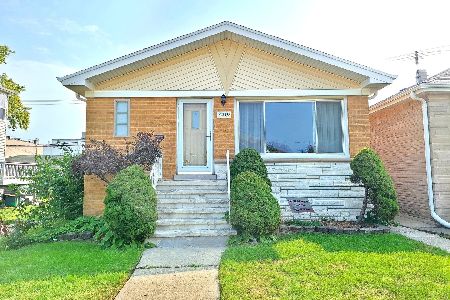4255 Kolze Avenue, Schiller Park, Illinois 60176
$365,000
|
Sold
|
|
| Status: | Closed |
| Sqft: | 1,800 |
| Cost/Sqft: | $217 |
| Beds: | 4 |
| Baths: | 3 |
| Year Built: | — |
| Property Taxes: | $5,518 |
| Days On Market: | 1733 |
| Lot Size: | 0,16 |
Description
This Rare Expanded 4 Bed, 2.5 Bath Home Sits On A Huge Double Lot With Room To Run Free! Open Concept Layout Provides A Sunny Living Room Wired For Surround, Spacious Dining, And Open Kitchen With Maple Cabinets, Granite Countertops, Tiled Backsplash, Recessed Lights. Breakfast Bar Provides Additional Seating. Deck For Entertaining Right Off The Kitchen. Hardwood Floors Throughout. Newer Fixtures. 1st Floor Bedroom Great For In-laws. Amazing Modern Master Suite W/ Recessed Lights, Huge Tiled Shower, Jacuzzi Tub. Floor Set Up For Heat. Dream Walk In Closet W/ Elfa Closet Organizers. Spacious Bedrooms. 2nd Bath W/ Double Sinks. Convenient 2nd Flr Laundry. Pull Down Stairs For Access To Attic Storage. Attic Fan To Keep Even Cooler In The Summer. Addition Only 9 Years Old. Newer HVAC. Basement Provides Tons Of Extra Space. 75 Gallon Water Tank. $5,000 Spent On Water Proofing Basement W Transferrable Warranty! Additional Front Parking For Several Cars. Amazing Location! Short Walk To Metra, Library, Parks, Trails And Many Restaurants And Coffee Shops. Easy To Travel. Just Minutes Away From All Major Highways, O'Hare Airport And The Rosemont Outlet Mall /Rosemont Entertainment Center, And Newly Constructed Community Park Down The Street. Garage And Chicken Coup AS IS. Get Here Quick!
Property Specifics
| Single Family | |
| — | |
| — | |
| — | |
| Full | |
| — | |
| No | |
| 0.16 |
| Cook | |
| — | |
| — / Not Applicable | |
| None | |
| Lake Michigan | |
| Public Sewer | |
| 11041685 | |
| 12153090050000 |
Property History
| DATE: | EVENT: | PRICE: | SOURCE: |
|---|---|---|---|
| 28 Jun, 2021 | Sold | $365,000 | MRED MLS |
| 4 May, 2021 | Under contract | $389,900 | MRED MLS |
| 21 Apr, 2021 | Listed for sale | $389,900 | MRED MLS |
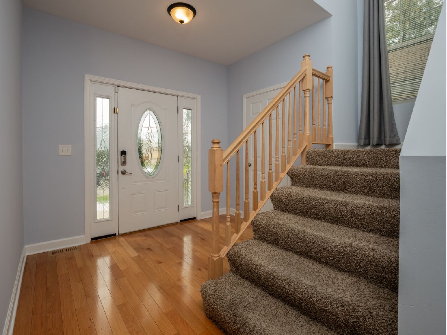
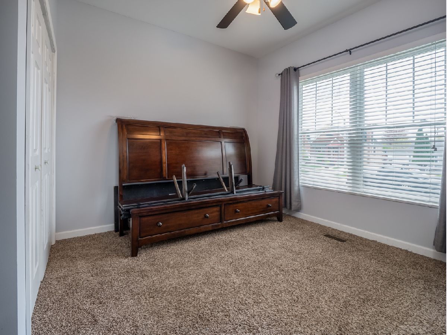
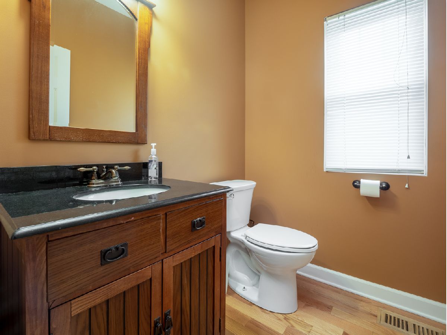
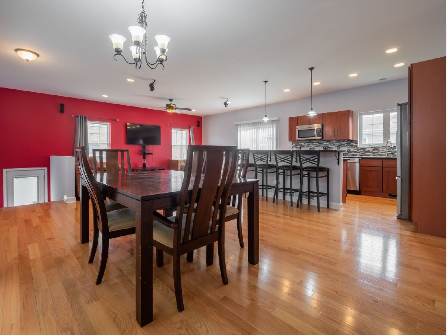
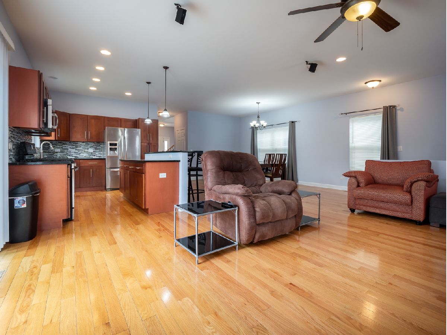
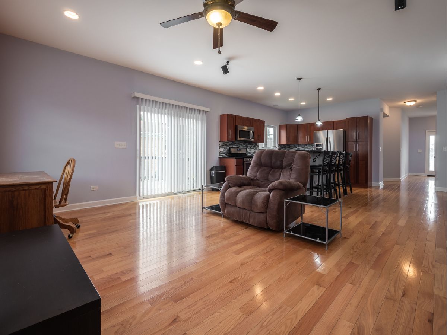
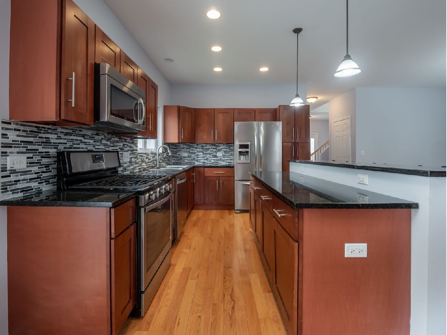
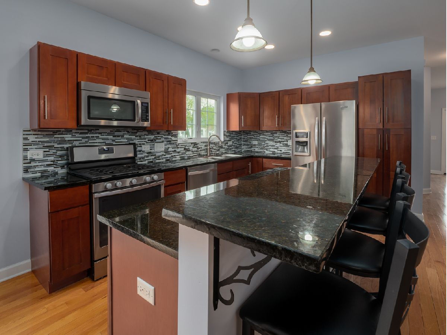
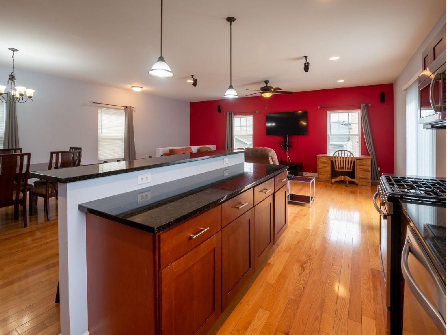
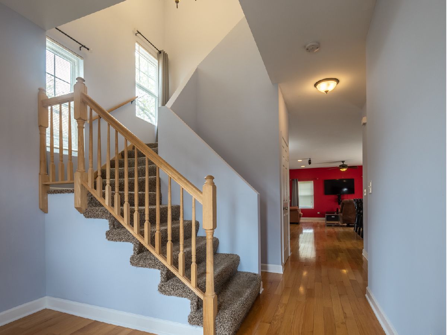
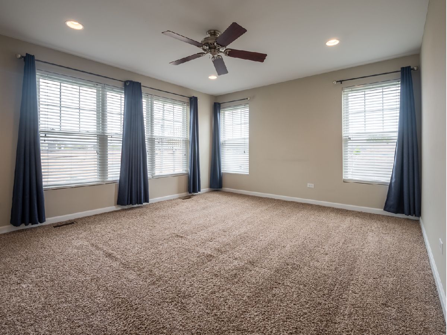
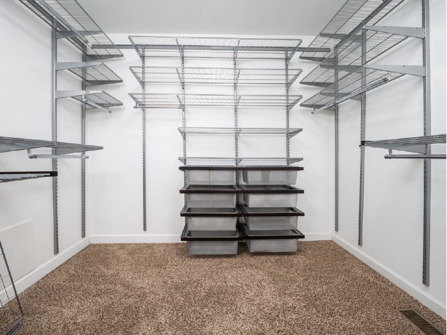
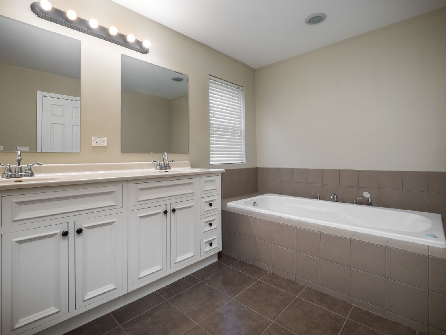
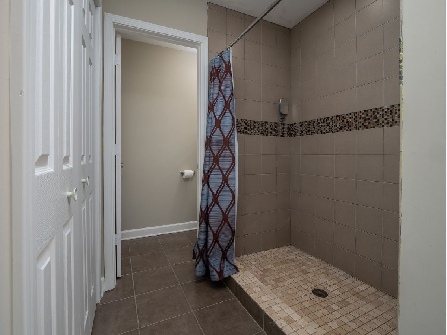
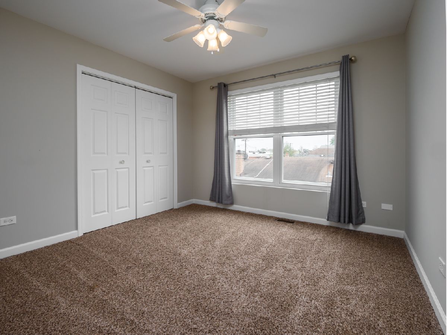
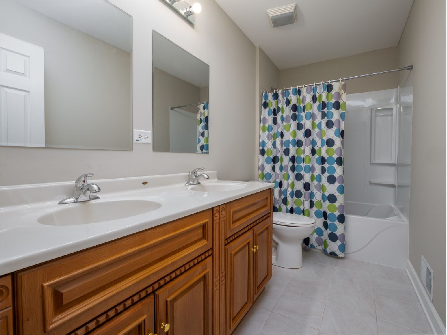
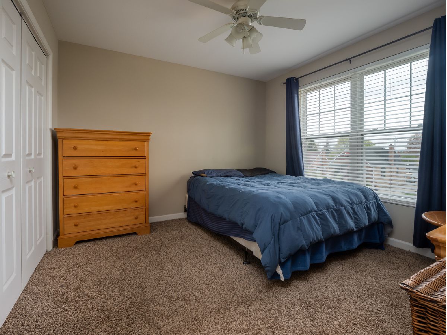
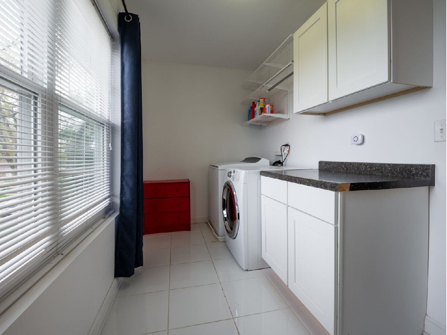
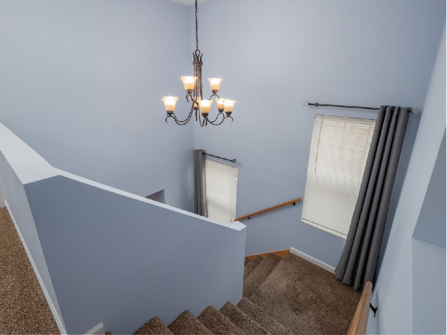
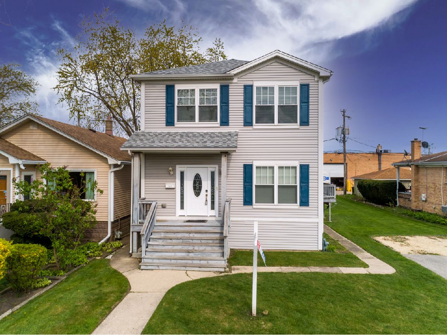
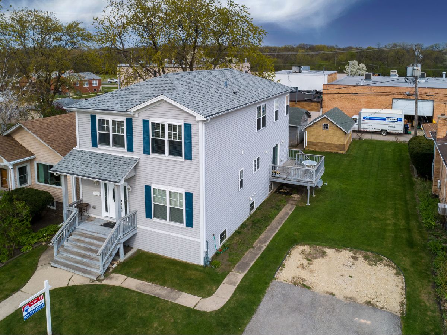
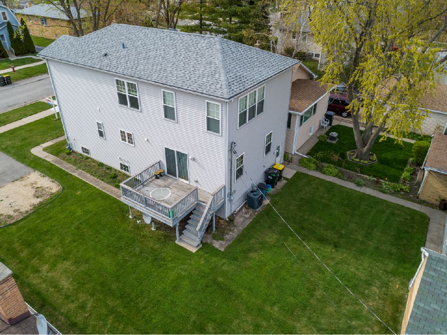
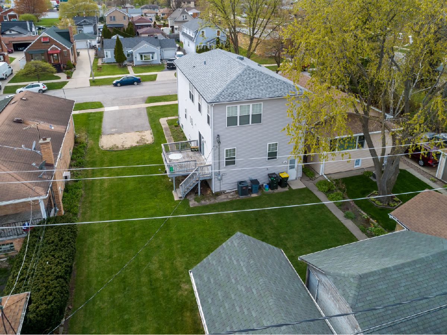
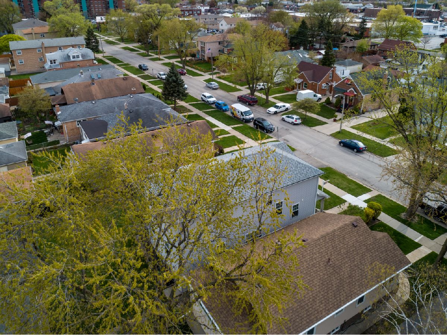
Room Specifics
Total Bedrooms: 4
Bedrooms Above Ground: 4
Bedrooms Below Ground: 0
Dimensions: —
Floor Type: Carpet
Dimensions: —
Floor Type: Carpet
Dimensions: —
Floor Type: Hardwood
Full Bathrooms: 3
Bathroom Amenities: Whirlpool,Separate Shower,Double Sink
Bathroom in Basement: 0
Rooms: No additional rooms
Basement Description: Unfinished
Other Specifics
| 2 | |
| — | |
| Asphalt | |
| Deck | |
| — | |
| 60X125 | |
| Interior Stair,Pull Down Stair | |
| Full | |
| Hardwood Floors, First Floor Bedroom, In-Law Arrangement, Second Floor Laundry, Walk-In Closet(s), Ceiling - 9 Foot, Open Floorplan, Granite Counters | |
| Range, Microwave, Dishwasher, Refrigerator, Washer, Dryer | |
| Not in DB | |
| Curbs, Sidewalks, Street Lights, Street Paved | |
| — | |
| — | |
| — |
Tax History
| Year | Property Taxes |
|---|---|
| 2021 | $5,518 |
Contact Agent
Nearby Similar Homes
Nearby Sold Comparables
Contact Agent
Listing Provided By
RE/MAX Professionals Select

