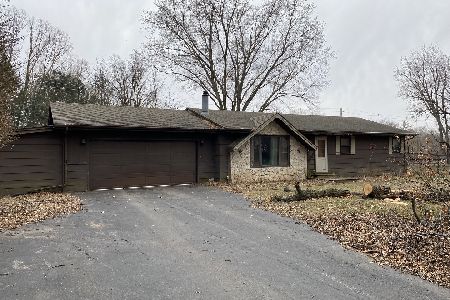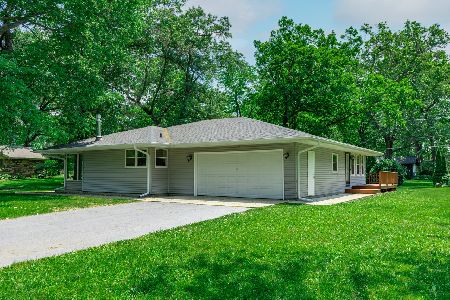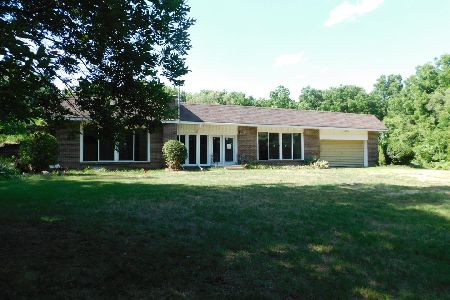4256 Jennel Drive, Rockton, Illinois 61072
$143,000
|
Sold
|
|
| Status: | Closed |
| Sqft: | 1,437 |
| Cost/Sqft: | $104 |
| Beds: | 3 |
| Baths: | 2 |
| Year Built: | 1972 |
| Property Taxes: | $3,752 |
| Days On Market: | 2480 |
| Lot Size: | 0,55 |
Description
1437 square foot country ranch with 3 bedrooms, 2 full baths and 2 1/2 car garage. Located on a wooded corner lot. Large living room with gas fireplace. Large dining room. Beautiful remodeled white kitchen with stainless appliances. Some new carpet. New slider from dining room to patio and yard. Nice room sizes! Lower level with finished rec room, office and storage space. 2014 furnace and central air. 2016 new well head. 2017 new well pump.
Property Specifics
| Single Family | |
| — | |
| Ranch | |
| 1972 | |
| Full | |
| — | |
| No | |
| 0.55 |
| Winnebago | |
| — | |
| 0 / Not Applicable | |
| None | |
| Private Well | |
| Septic-Private | |
| 10335933 | |
| 0316403008 |
Property History
| DATE: | EVENT: | PRICE: | SOURCE: |
|---|---|---|---|
| 28 May, 2019 | Sold | $143,000 | MRED MLS |
| 9 Apr, 2019 | Under contract | $149,900 | MRED MLS |
| 8 Apr, 2019 | Listed for sale | $149,900 | MRED MLS |
Room Specifics
Total Bedrooms: 3
Bedrooms Above Ground: 3
Bedrooms Below Ground: 0
Dimensions: —
Floor Type: —
Dimensions: —
Floor Type: —
Full Bathrooms: 2
Bathroom Amenities: —
Bathroom in Basement: 0
Rooms: Office,Recreation Room
Basement Description: Partially Finished
Other Specifics
| 2 | |
| — | |
| — | |
| — | |
| — | |
| 153.11X155.49X160X1604.7 | |
| — | |
| Full | |
| — | |
| Range, Microwave, Dishwasher, Washer, Dryer, Water Softener | |
| Not in DB | |
| — | |
| — | |
| — | |
| — |
Tax History
| Year | Property Taxes |
|---|---|
| 2019 | $3,752 |
Contact Agent
Nearby Sold Comparables
Contact Agent
Listing Provided By
Gambino Realtors Home Builders







