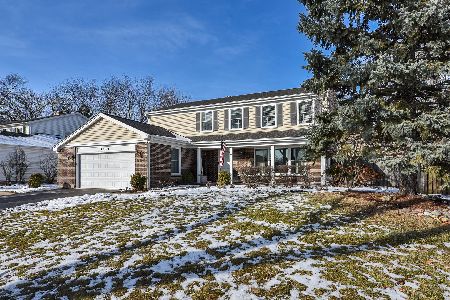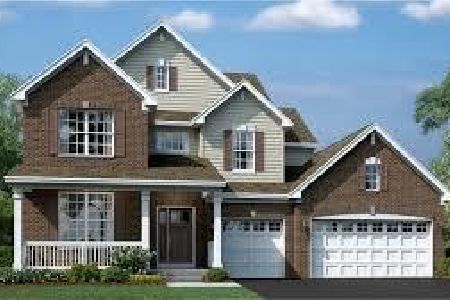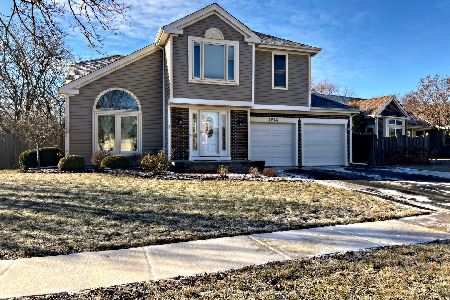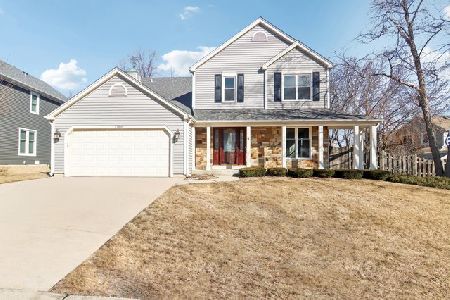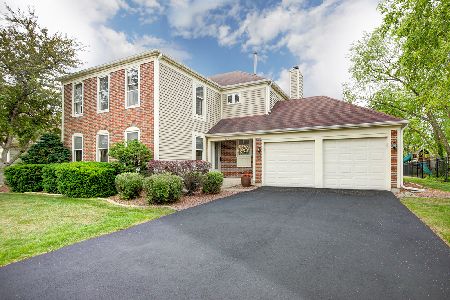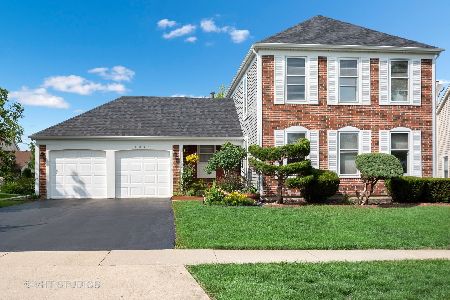4256 Oak Knoll Lane, Hoffman Estates, Illinois 60192
$450,000
|
Sold
|
|
| Status: | Closed |
| Sqft: | 2,633 |
| Cost/Sqft: | $174 |
| Beds: | 4 |
| Baths: | 3 |
| Year Built: | 1987 |
| Property Taxes: | $6,888 |
| Days On Market: | 2809 |
| Lot Size: | 0,23 |
Description
CUSTOM FINISHES THROUGHOUT THIS STUNNING HOME!! Gorgeous Cook's Kitchen with 42" Natural Cherry finished cabinetry has crown molding, soft-close, blt-ins; spice rack, knife drawer & roll out pantry drawers. Oversize granite breakfast bar, SS appls, tile bksph, Pella Windows & French doors w/blt-in blinds in Dining & Family Rm, gleaming hardwood floors on both levels, solid hardwood interior 6 panel doors, ceiling fans in all bdrms & Nest Thermostat! vaulted ceiling in Living Rm & Tray ceiling in Mst Suite! Large Master bath has Quartz dbl bowl vanity, walk-in shower, Jet Therapeutic Whirlpool Tub & Walk-in closet w/blt-in organizers! STAYCATION in your backyard on the large deck w/covered gazebo, hot tub & above ground pool! Driveway has 3rd parking pad & hand-stamped concrete walkway that continues to backyard. Finished basement is perfect for entertaining w /wet bar & beverage frig!! Tons of storage, and closet space t/o this well loved home! Watch the 3D walk through & hurry over!!
Property Specifics
| Single Family | |
| — | |
| — | |
| 1987 | |
| Partial | |
| EXPANDED | |
| No | |
| 0.23 |
| Cook | |
| Poplar Hills | |
| 0 / Not Applicable | |
| None | |
| Lake Michigan | |
| Public Sewer | |
| 09952179 | |
| 01244090190000 |
Nearby Schools
| NAME: | DISTRICT: | DISTANCE: | |
|---|---|---|---|
|
Grade School
Grove Avenue Elementary School |
220 | — | |
|
Middle School
Barrington Middle School Prairie |
220 | Not in DB | |
|
High School
Barrington High School |
220 | Not in DB | |
Property History
| DATE: | EVENT: | PRICE: | SOURCE: |
|---|---|---|---|
| 16 Jul, 2018 | Sold | $450,000 | MRED MLS |
| 17 May, 2018 | Under contract | $459,000 | MRED MLS |
| 16 May, 2018 | Listed for sale | $459,000 | MRED MLS |
| 18 Feb, 2025 | Sold | $625,500 | MRED MLS |
| 12 Jan, 2025 | Under contract | $625,000 | MRED MLS |
| 10 Jan, 2025 | Listed for sale | $625,000 | MRED MLS |
Room Specifics
Total Bedrooms: 4
Bedrooms Above Ground: 4
Bedrooms Below Ground: 0
Dimensions: —
Floor Type: Hardwood
Dimensions: —
Floor Type: Hardwood
Dimensions: —
Floor Type: Hardwood
Full Bathrooms: 3
Bathroom Amenities: Whirlpool,Separate Shower,Double Sink
Bathroom in Basement: 0
Rooms: Recreation Room,Game Room,Foyer,Walk In Closet,Deck
Basement Description: Finished
Other Specifics
| 2 | |
| Concrete Perimeter | |
| Asphalt | |
| Deck, Stamped Concrete Patio, Above Ground Pool, Storms/Screens | |
| Fenced Yard,Landscaped | |
| 10,200 | |
| Pull Down Stair,Unfinished | |
| Full | |
| Vaulted/Cathedral Ceilings, Bar-Wet, Hardwood Floors, First Floor Laundry | |
| Range, Washer, Dryer, Disposal, Stainless Steel Appliance(s), Range Hood | |
| Not in DB | |
| Park, Lake, Sidewalks, Street Lights, Street Paved | |
| — | |
| — | |
| Wood Burning, Attached Fireplace Doors/Screen, Gas Log, Gas Starter |
Tax History
| Year | Property Taxes |
|---|---|
| 2018 | $6,888 |
| 2025 | $9,117 |
Contact Agent
Nearby Similar Homes
Nearby Sold Comparables
Contact Agent
Listing Provided By
Redfin Corporation




