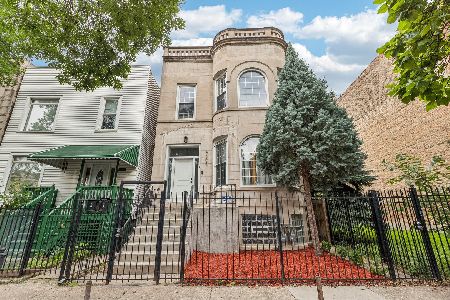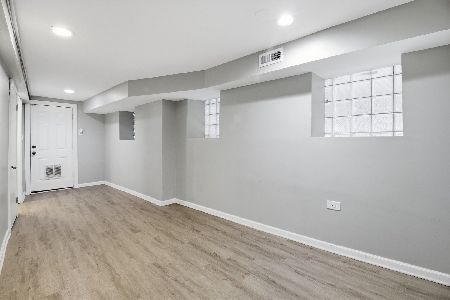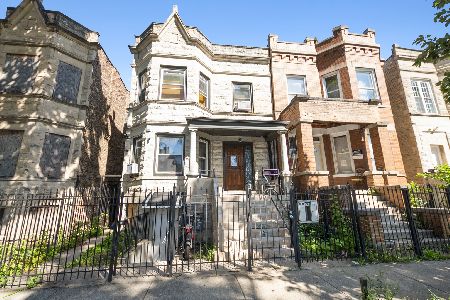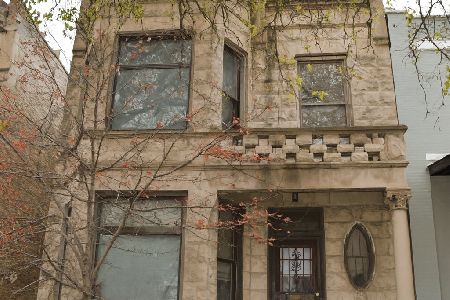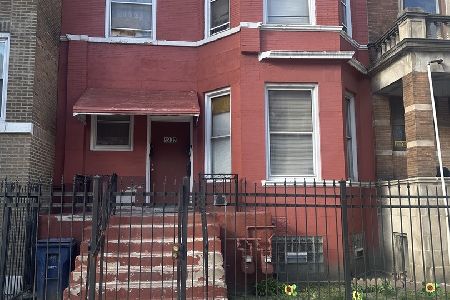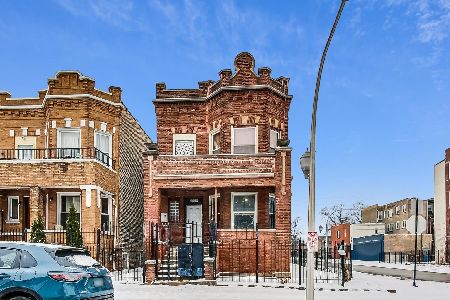4259 Wilcox Street, West Garfield Park, Chicago, Illinois 60624
$140,000
|
Sold
|
|
| Status: | Closed |
| Sqft: | 0 |
| Cost/Sqft: | — |
| Beds: | 9 |
| Baths: | 0 |
| Year Built: | 1905 |
| Property Taxes: | $3,459 |
| Days On Market: | 2386 |
| Lot Size: | 0,07 |
Description
Don't Delay, Schedule your viewing appointment today! This West Garfield Park Multi-Unit is turn-key ready! Looking for a property with instant cash flow? Looking to make a purchase and start collecting rents immediately? Well look no further - 2nd Floor is tenant-occupied (stable and consistent paying tenant on m/m lease willing to stay if permitted), Seller willing to occupy vacancies on 1st floor unit and/or Garden Apartment if preferred by buyer. First Floor unit can be used as duplexed-unit or basement can be separately leased as garden apartment. Legal two unit - was previously used as 3 unit. (all utility components are already separate). Second floor unit features 4 bedrooms (can easily be increased to market rent for 4 bedrooms), 3 bedrooms on the 1st floor and 2 bedrooms in the basement. Spacious 2.5 car garage can be rented for tenant parking or storage. Cosmetic Improvements/Updates Needed, Estate Sale - property sold As-Is. Don't Hesitate - it may be too late. Call Today!
Property Specifics
| Multi-unit | |
| — | |
| — | |
| 1905 | |
| Full,Walkout | |
| — | |
| No | |
| 0.07 |
| Cook | |
| — | |
| — / — | |
| — | |
| Lake Michigan | |
| Public Sewer | |
| 10446718 | |
| 16152090010000 |
Property History
| DATE: | EVENT: | PRICE: | SOURCE: |
|---|---|---|---|
| 6 Sep, 2019 | Sold | $140,000 | MRED MLS |
| 22 Aug, 2019 | Under contract | $125,000 | MRED MLS |
| 11 Jul, 2019 | Listed for sale | $125,000 | MRED MLS |
| 28 Mar, 2025 | Sold | $330,000 | MRED MLS |
| 31 Jan, 2025 | Under contract | $315,000 | MRED MLS |
| 15 Jan, 2025 | Listed for sale | $315,000 | MRED MLS |
Room Specifics
Total Bedrooms: 9
Bedrooms Above Ground: 9
Bedrooms Below Ground: 0
Dimensions: —
Floor Type: —
Dimensions: —
Floor Type: —
Dimensions: —
Floor Type: —
Dimensions: —
Floor Type: —
Dimensions: —
Floor Type: —
Dimensions: —
Floor Type: —
Dimensions: —
Floor Type: —
Dimensions: —
Floor Type: —
Full Bathrooms: 3
Bathroom Amenities: —
Bathroom in Basement: —
Rooms: Kitchen,Den,Exercise Room,Recreation Room,Sitting Room,Utility Room-1st Floor,Utility Room-2nd Floor,Utility Room-Lower Level
Basement Description: Finished,Exterior Access
Other Specifics
| 2 | |
| — | |
| — | |
| — | |
| Corner Lot | |
| 25X125 | |
| — | |
| — | |
| — | |
| — | |
| Not in DB | |
| — | |
| — | |
| — | |
| — |
Tax History
| Year | Property Taxes |
|---|---|
| 2019 | $3,459 |
| 2025 | $1,960 |
Contact Agent
Nearby Similar Homes
Nearby Sold Comparables
Contact Agent
Listing Provided By
Charles Rutenberg Realty of IL

