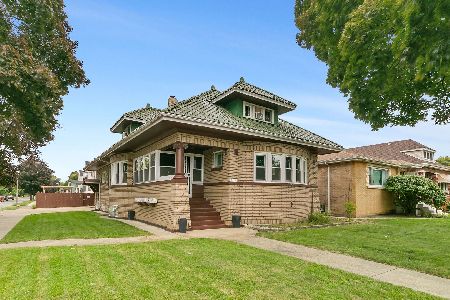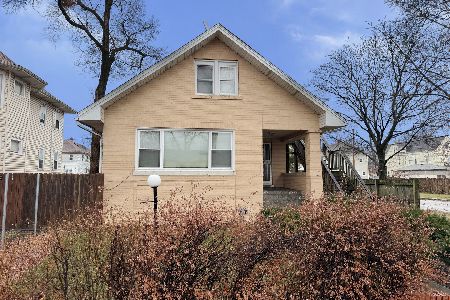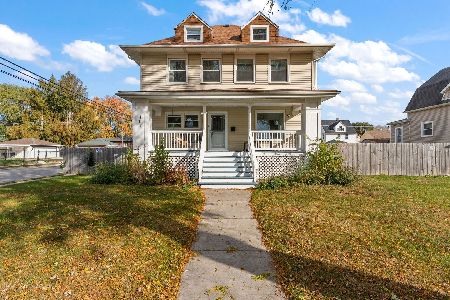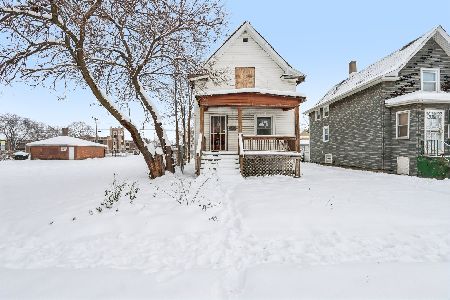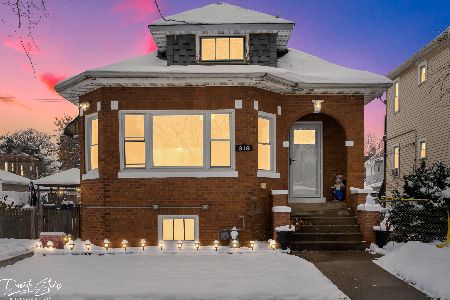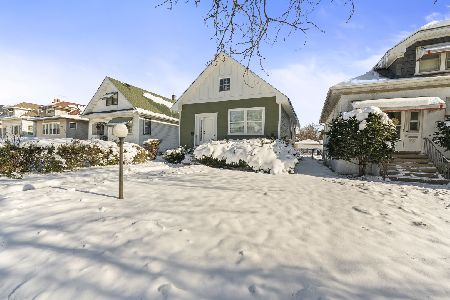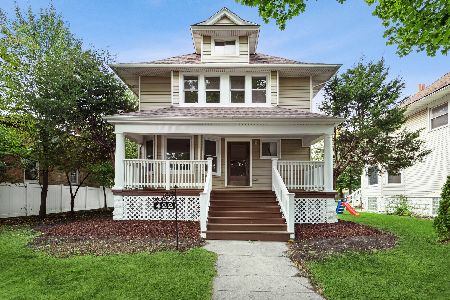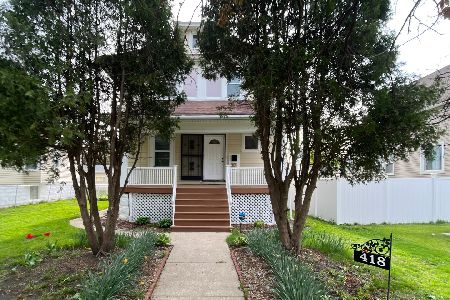426 15th Avenue, Maywood, Illinois 60153
$200,000
|
Sold
|
|
| Status: | Closed |
| Sqft: | 2,662 |
| Cost/Sqft: | $79 |
| Beds: | 5 |
| Baths: | 3 |
| Year Built: | 1924 |
| Property Taxes: | $6,764 |
| Days On Market: | 2762 |
| Lot Size: | 0,00 |
Description
This Beautiful 6 BR, 3 BA Bungalow w/2.5 car garage & side drive has been recently rehabbed w/the perfect mix of open concept on the main level & serene privacy. Arched entryways & wall of windows compliment the high ceilings & allow for plenty of natural sunlight to flow throughout the home. The much desired 1st flr Master Suite features a massive 11x6 WIC, a Master BA w/jacuzzi tub, separate shower & common entrance for guest. The second 1st flr BR could be used as a large nursery or a guest room. Prepare meals in the well designed kitchen accented w/granite counters, stainless appls & tons of cabinet storage. After dining in the sep dining area, retire for the evening in 1 of the upper level 3 BRs...each w/own storage; or prepare for the next day's business agenda in the private office. Still early? Why not head down to the enormous LL rec room which also features a 6th BR, full bath, laundry room and MORE storage. Newer roof, newer mechanicals, newer electric & newer plumbing!
Property Specifics
| Single Family | |
| — | |
| — | |
| 1924 | |
| Full | |
| — | |
| No | |
| — |
| Cook | |
| — | |
| 0 / Not Applicable | |
| None | |
| Lake Michigan | |
| Public Sewer | |
| 09998466 | |
| 15104110180000 |
Property History
| DATE: | EVENT: | PRICE: | SOURCE: |
|---|---|---|---|
| 13 Jan, 2012 | Sold | $50,000 | MRED MLS |
| 16 Dec, 2011 | Under contract | $39,900 | MRED MLS |
| 9 Dec, 2011 | Listed for sale | $39,900 | MRED MLS |
| 29 Oct, 2018 | Sold | $200,000 | MRED MLS |
| 16 Sep, 2018 | Under contract | $209,000 | MRED MLS |
| — | Last price change | $229,000 | MRED MLS |
| 26 Jun, 2018 | Listed for sale | $239,000 | MRED MLS |
Room Specifics
Total Bedrooms: 6
Bedrooms Above Ground: 5
Bedrooms Below Ground: 1
Dimensions: —
Floor Type: Hardwood
Dimensions: —
Floor Type: Carpet
Dimensions: —
Floor Type: Carpet
Dimensions: —
Floor Type: —
Dimensions: —
Floor Type: —
Full Bathrooms: 3
Bathroom Amenities: Whirlpool,Separate Shower
Bathroom in Basement: 1
Rooms: Bedroom 5,Office,Bedroom 6,Recreation Room,Walk In Closet,Mud Room
Basement Description: Finished
Other Specifics
| 2.5 | |
| — | |
| Concrete,Side Drive | |
| Storms/Screens | |
| Fenced Yard | |
| 50X125 | |
| — | |
| Full | |
| Hardwood Floors, First Floor Bedroom, First Floor Full Bath | |
| Range, Microwave, Dishwasher, Refrigerator, Stainless Steel Appliance(s) | |
| Not in DB | |
| Sidewalks, Street Lights, Street Paved | |
| — | |
| — | |
| — |
Tax History
| Year | Property Taxes |
|---|---|
| 2012 | $6,306 |
| 2018 | $6,764 |
Contact Agent
Nearby Similar Homes
Contact Agent
Listing Provided By
Baird & Warner, Inc.

