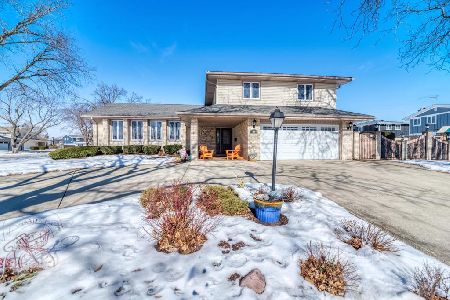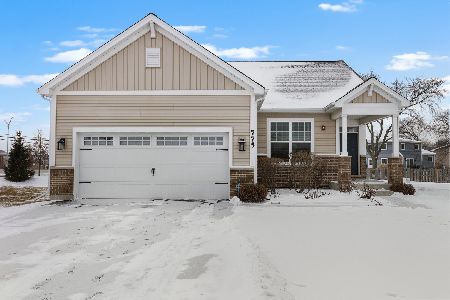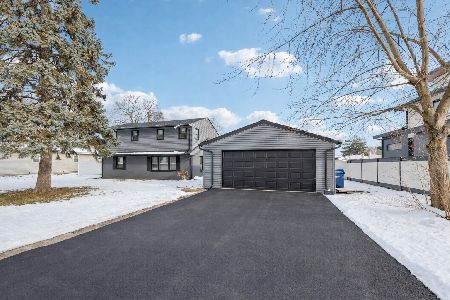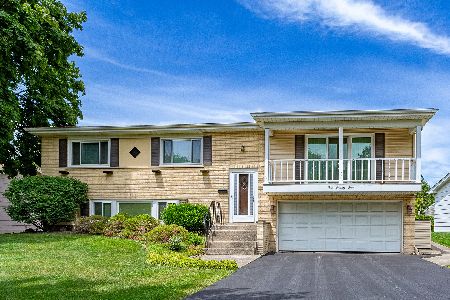426 6th Avenue, Addison, Illinois 60101
$315,000
|
Sold
|
|
| Status: | Closed |
| Sqft: | 1,440 |
| Cost/Sqft: | $226 |
| Beds: | 4 |
| Baths: | 2 |
| Year Built: | 1962 |
| Property Taxes: | $5,445 |
| Days On Market: | 2053 |
| Lot Size: | 0,32 |
Description
Beautiful home situated on a cul-de-sac and very large lot. This home has 2,880 of square footage, larger than reported in tax records. The lower level is a perfect in-law arrangement with bedroom, family room, full bathroom and kitchen with appliances! Generous sized foyer with beautiful tiling. Hardwood flooring throughout the main level, excluding the kitchen & Florida room. Open concept with living/dining area. Large eat-in kitchen with ample counter space and cabinets. Most cabinets have the pull outs for easy access to goods. Escape to the three season Florida room leading to a spacious fenced backyard with concrete patio and serine yard complete with perennials and peach trees. 2 Car attached garage and plenty of space to park those other vehicles on long concrete drive. Home has been freshly painted throughout (2020) Hot Water Tank (2017) Furnace (2014). Conveniently located to all major expressways. Estate Sale, being sold as is. MULTIPLE OFFERS RECEIVED
Property Specifics
| Single Family | |
| — | |
| Bi-Level | |
| 1962 | |
| Full,English | |
| — | |
| No | |
| 0.32 |
| Du Page | |
| — | |
| — / Not Applicable | |
| None | |
| Lake Michigan,Public | |
| Public Sewer | |
| 10785986 | |
| 0320323014 |
Nearby Schools
| NAME: | DISTRICT: | DISTANCE: | |
|---|---|---|---|
|
Grade School
Wesley Elementary School |
4 | — | |
|
Middle School
Indian Trail Junior High School |
4 | Not in DB | |
|
High School
Addison Trail High School |
88 | Not in DB | |
Property History
| DATE: | EVENT: | PRICE: | SOURCE: |
|---|---|---|---|
| 19 Aug, 2020 | Sold | $315,000 | MRED MLS |
| 30 Jul, 2020 | Under contract | $325,000 | MRED MLS |
| — | Last price change | $349,900 | MRED MLS |
| 17 Jul, 2020 | Listed for sale | $349,900 | MRED MLS |
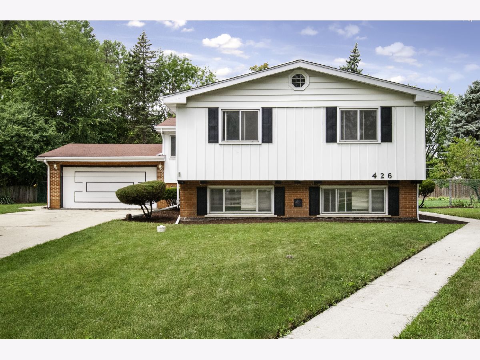
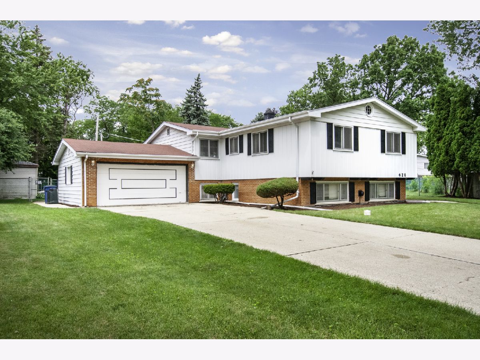
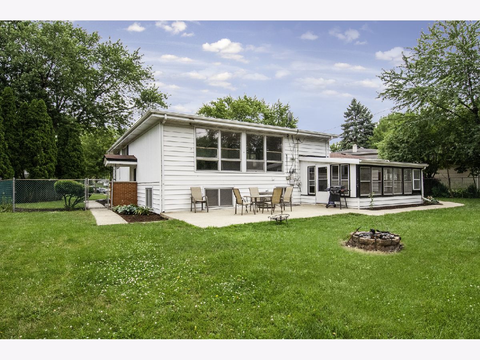
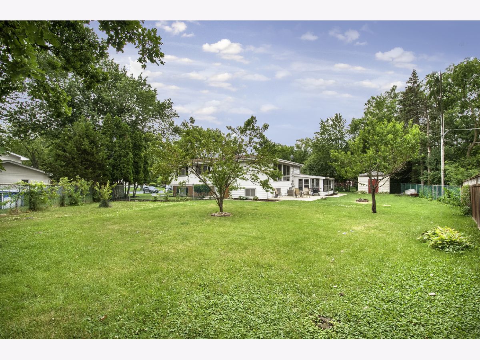
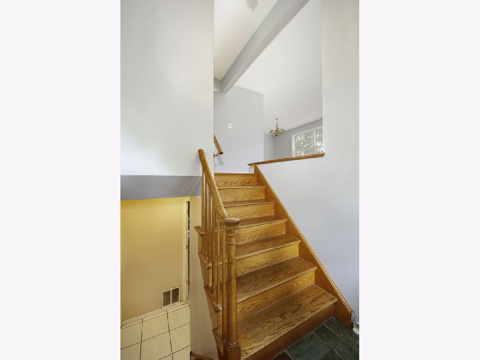
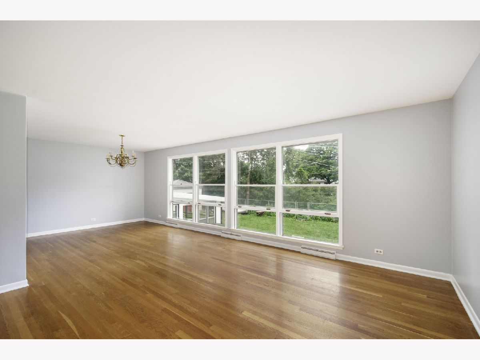
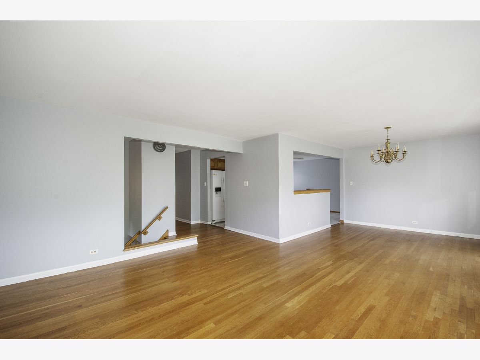
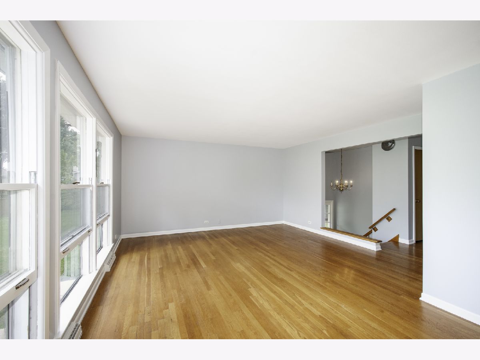
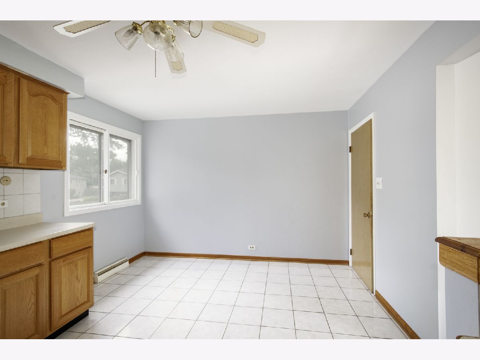
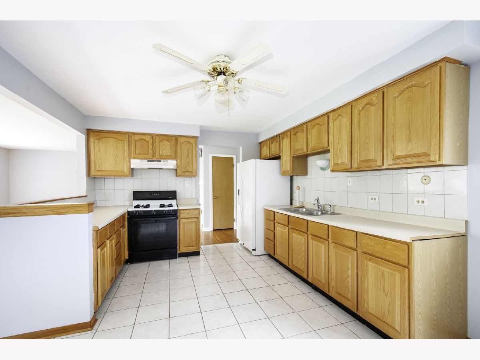
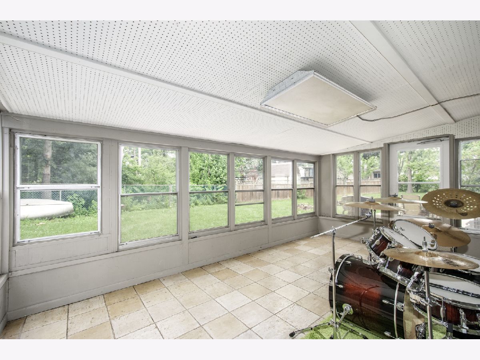
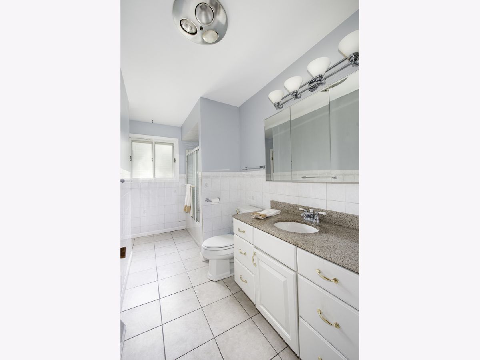
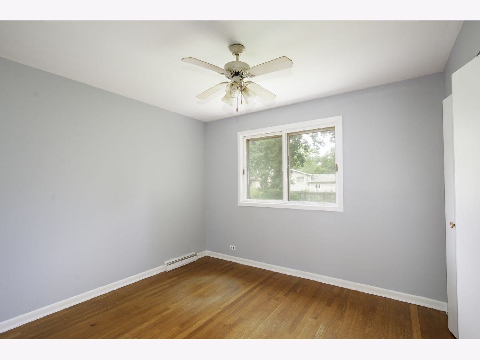
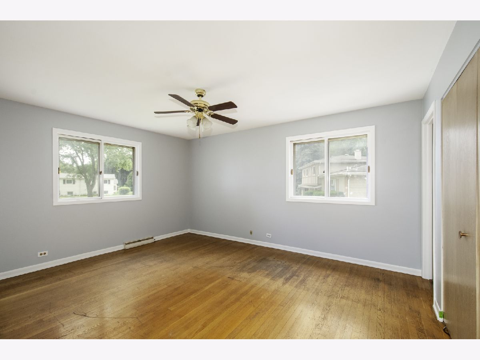
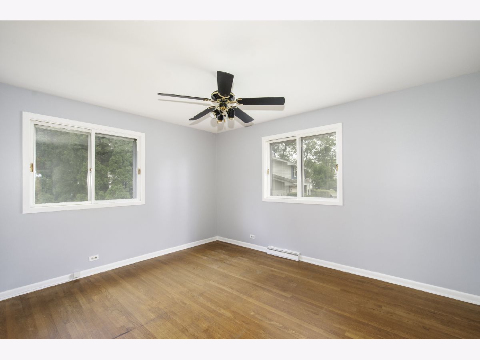
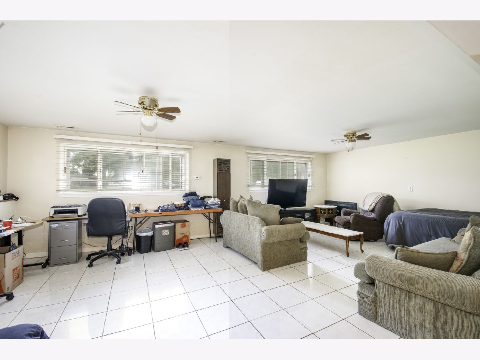
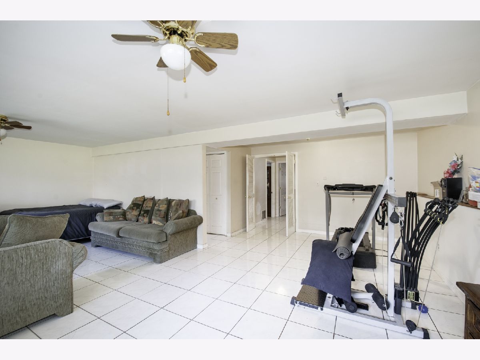
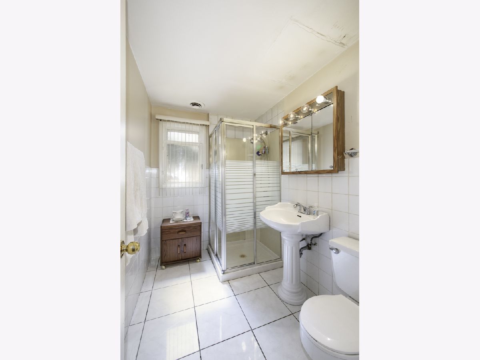
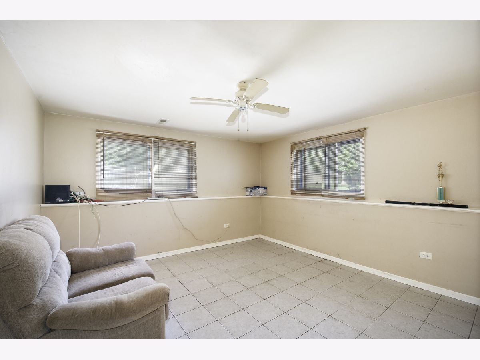
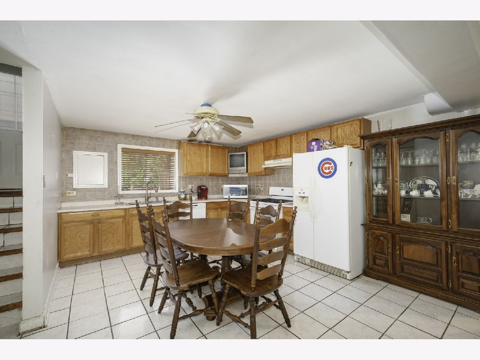
Room Specifics
Total Bedrooms: 4
Bedrooms Above Ground: 4
Bedrooms Below Ground: 0
Dimensions: —
Floor Type: Hardwood
Dimensions: —
Floor Type: —
Dimensions: —
Floor Type: Ceramic Tile
Full Bathrooms: 2
Bathroom Amenities: —
Bathroom in Basement: 1
Rooms: Kitchen,Heated Sun Room,Family Room,Foyer,Utility Room-Lower Level
Basement Description: Finished
Other Specifics
| 2 | |
| — | |
| Concrete | |
| Patio, Storms/Screens | |
| Cul-De-Sac,Fenced Yard,Irregular Lot,Mature Trees | |
| 45X122X51X88X26X135 | |
| — | |
| — | |
| Hardwood Floors, First Floor Bedroom, In-Law Arrangement, First Floor Full Bath | |
| Range, Refrigerator, Washer, Dryer, Range Hood | |
| Not in DB | |
| — | |
| — | |
| — | |
| — |
Tax History
| Year | Property Taxes |
|---|---|
| 2020 | $5,445 |
Contact Agent
Nearby Similar Homes
Nearby Sold Comparables
Contact Agent
Listing Provided By
d'aprile properties

