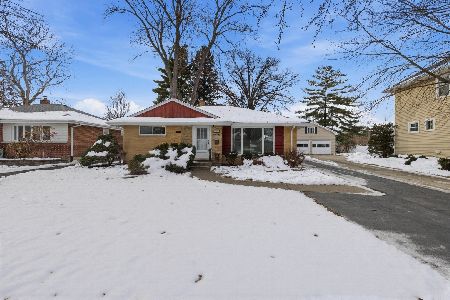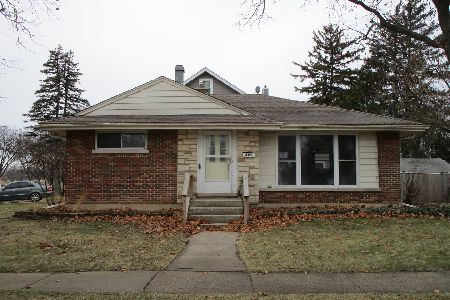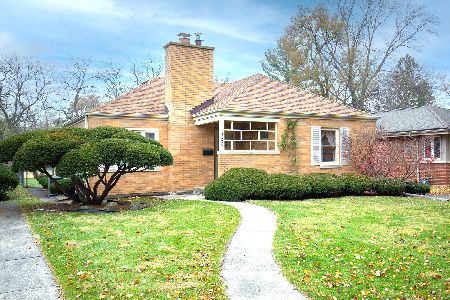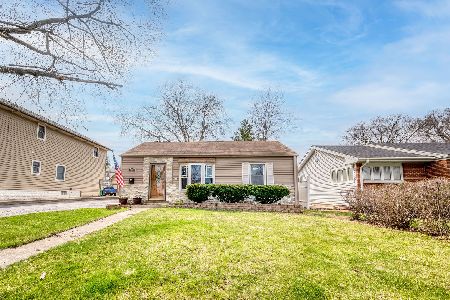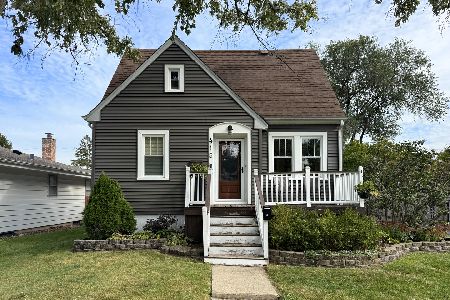426 Ahrens Avenue, Lombard, Illinois 60148
$325,000
|
Sold
|
|
| Status: | Closed |
| Sqft: | 1,122 |
| Cost/Sqft: | $290 |
| Beds: | 3 |
| Baths: | 2 |
| Year Built: | 1954 |
| Property Taxes: | $5,636 |
| Days On Market: | 2539 |
| Lot Size: | 0,19 |
Description
This stunning remodel is going to get you packing! Beautiful brand new open concept kitchen features stainless appliances, granite counters, center island with breakfast bar, recessed lighting, glass tile backsplash, and custom cabinets with pull-out shelves. French doors from dining room to yard. Master bedroom has large closet and ceiling fan, second bedroom has vaulted ceiling with skylight. Gleaming hardwood throughout first floor, recessed lighting, and beautiful remodeled baths with custom tile and fixtures. Finished basement includes a family room, fourth bedroom, six person sauna, and bonus room which could be an office, playroom, or more storage. New furnace and CAC 2013, New roof 2012, New doors 2019. Concrete drive, deck with pergola, fire pit, and lovely gardens. All located just steps to Westmore school, the Prairie Path, and Madison meadows park. This home is a must-see! Move right in and live the life you've been dreaming of!
Property Specifics
| Single Family | |
| — | |
| Ranch | |
| 1954 | |
| Full | |
| — | |
| No | |
| 0.19 |
| Du Page | |
| — | |
| 0 / Not Applicable | |
| None | |
| Lake Michigan | |
| Public Sewer | |
| 10267446 | |
| 0609306030 |
Nearby Schools
| NAME: | DISTRICT: | DISTANCE: | |
|---|---|---|---|
|
Grade School
Westmore Elementary School |
45 | — | |
|
Middle School
Jackson Middle School |
45 | Not in DB | |
|
High School
Willowbrook High School |
88 | Not in DB | |
Property History
| DATE: | EVENT: | PRICE: | SOURCE: |
|---|---|---|---|
| 22 Mar, 2019 | Sold | $325,000 | MRED MLS |
| 12 Feb, 2019 | Under contract | $325,000 | MRED MLS |
| 8 Feb, 2019 | Listed for sale | $325,000 | MRED MLS |
Room Specifics
Total Bedrooms: 4
Bedrooms Above Ground: 3
Bedrooms Below Ground: 1
Dimensions: —
Floor Type: Hardwood
Dimensions: —
Floor Type: Hardwood
Dimensions: —
Floor Type: Vinyl
Full Bathrooms: 2
Bathroom Amenities: —
Bathroom in Basement: 1
Rooms: Bonus Room,Utility Room-Lower Level
Basement Description: Finished
Other Specifics
| 1 | |
| Concrete Perimeter | |
| Concrete | |
| Deck, Fire Pit | |
| — | |
| 60 X 139 | |
| — | |
| None | |
| — | |
| Range, Microwave, Dishwasher, Refrigerator, Washer, Dryer, Disposal, Stainless Steel Appliance(s), Range Hood | |
| Not in DB | |
| — | |
| — | |
| — | |
| — |
Tax History
| Year | Property Taxes |
|---|---|
| 2019 | $5,636 |
Contact Agent
Nearby Similar Homes
Nearby Sold Comparables
Contact Agent
Listing Provided By
J.W. Reedy Realty

