426 Chicago Avenue, Clarendon Hills, Illinois 60514
$600,000
|
Sold
|
|
| Status: | Closed |
| Sqft: | 2,879 |
| Cost/Sqft: | $222 |
| Beds: | 4 |
| Baths: | 3 |
| Year Built: | 1948 |
| Property Taxes: | $6,626 |
| Days On Market: | 1573 |
| Lot Size: | 0,30 |
Description
Stylish ranch house in Clarendon Hills! Totally transformed in a down-to-the-studs rebuild in 2021, this turnkey home instills a sense of owner's pride from the moment you walk through the door. Everything from new flooring to a new kitchen, bathrooms, appliances, furnace, A/C, windows and plumbing give this home the air of a brand-new construction home. Top-of-the-line finishes and elegant touches throughout also elevate the interiors beyond the expected. Approx 2,879 square feet of space reveal a floorplan catering to an open style of living and entertaining. The living room welcomes you inside and casually unfolds into the dining area and spacious kitchen with an island topped with quartz countertops. A sliding door off of the dining room offers direct access to a backyard deck for warm weather entertaining and generously sized grassy area for play. Four bedrooms and two full baths all on one level contribute to a natural flow that permeates throughout the home. A laundry room and breezeway/mudroom room with an attached garage also add convenience. A superbly finished lower level creates flexibility with a family room and rec space - flex rooms that could easily function as a fifth bedroom - full bath and plenty of storage space. Best of all, a prime Clarendon Hills location puts you near Clarendon Hills Middle School and Hinsdale Central High School, both Blue Ribbon Schools.
Property Specifics
| Single Family | |
| — | |
| — | |
| 1948 | |
| — | |
| — | |
| No | |
| 0.3 |
| Du Page | |
| — | |
| — / Not Applicable | |
| — | |
| — | |
| — | |
| 11246599 | |
| 0903402026 |
Nearby Schools
| NAME: | DISTRICT: | DISTANCE: | |
|---|---|---|---|
|
Grade School
Prospect Elementary School |
181 | — | |
|
Middle School
Clarendon Hills Middle School |
181 | Not in DB | |
|
High School
Hinsdale Central High School |
86 | Not in DB | |
Property History
| DATE: | EVENT: | PRICE: | SOURCE: |
|---|---|---|---|
| 16 Mar, 2022 | Sold | $600,000 | MRED MLS |
| 15 Feb, 2022 | Under contract | $639,000 | MRED MLS |
| 14 Oct, 2021 | Listed for sale | $639,000 | MRED MLS |

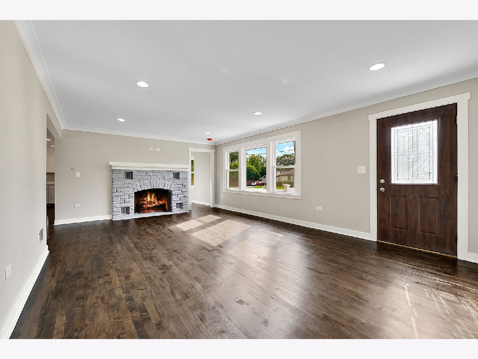
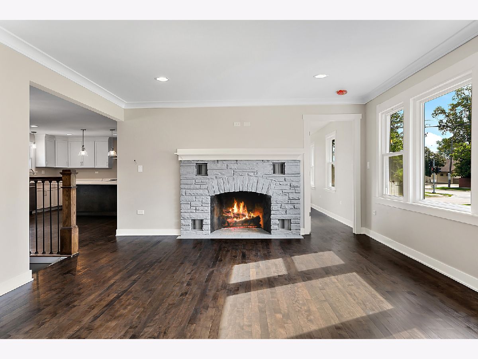
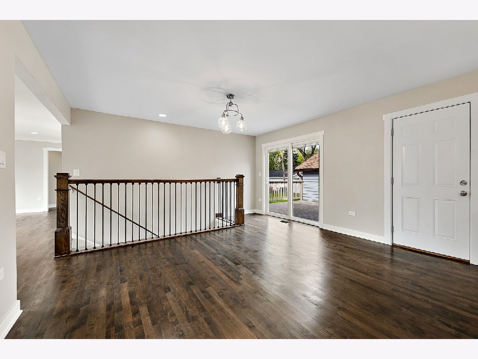
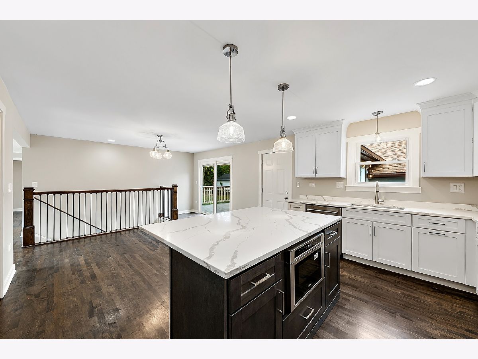
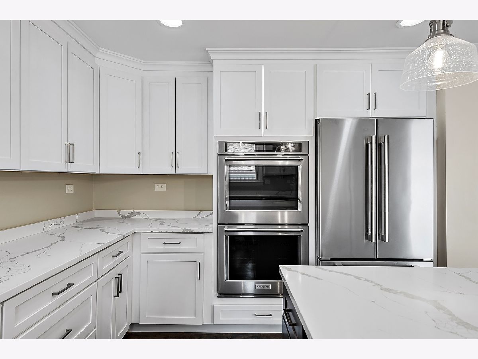
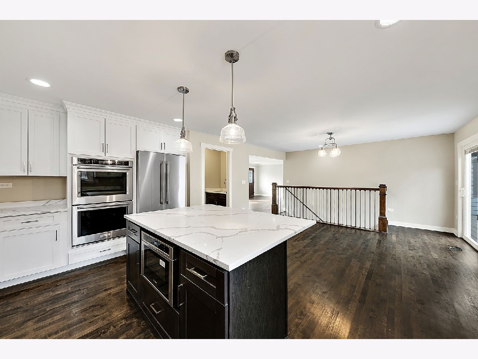
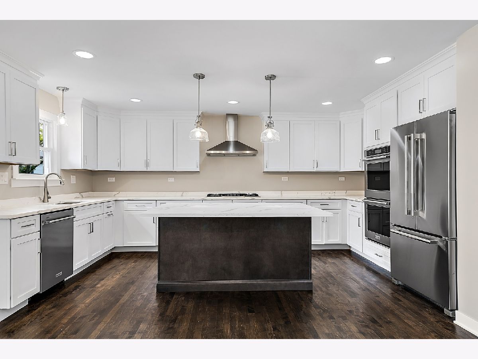
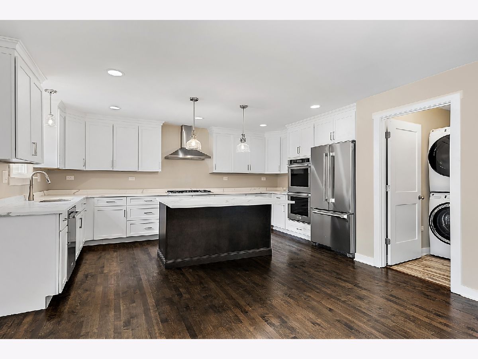
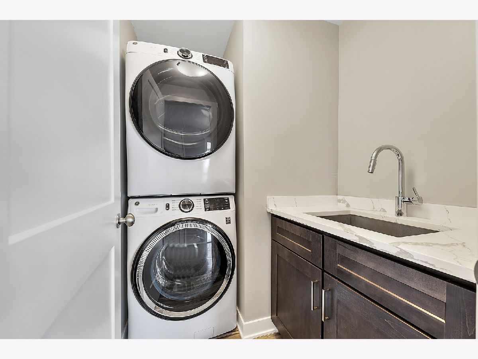
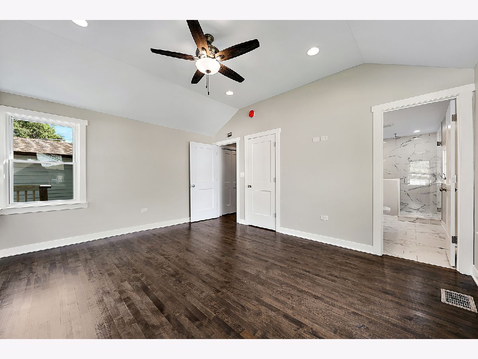
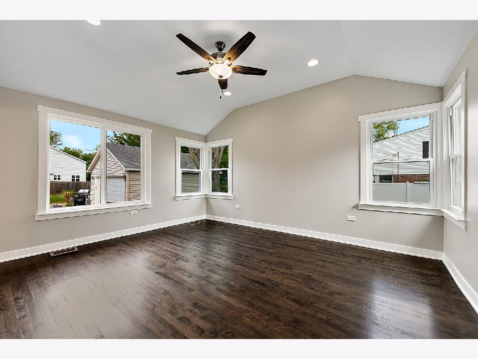
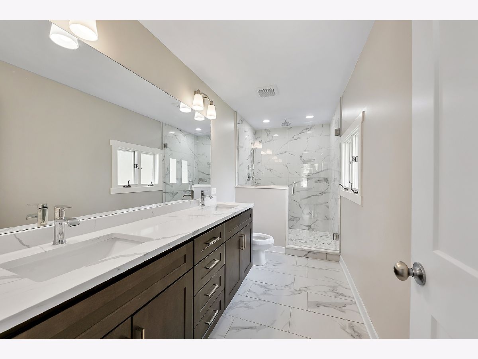
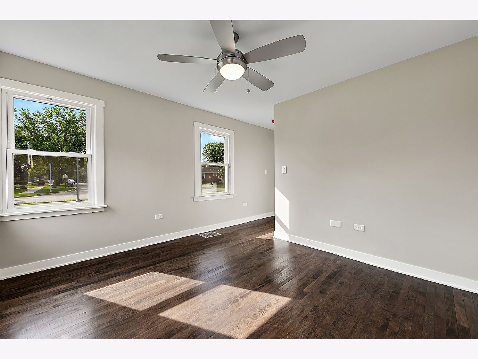
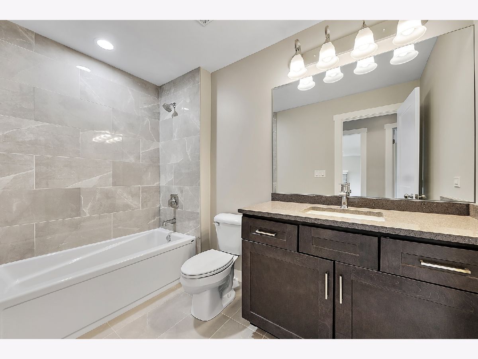
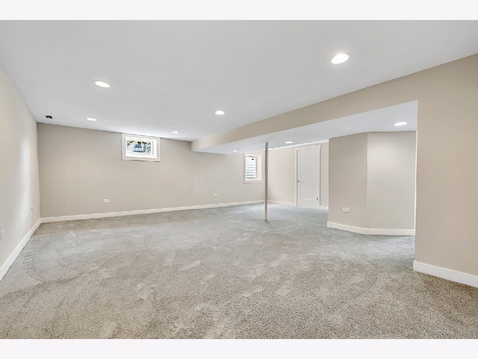
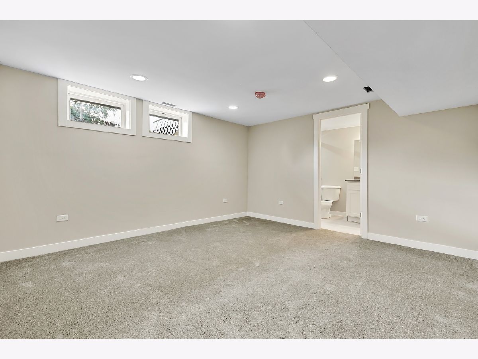
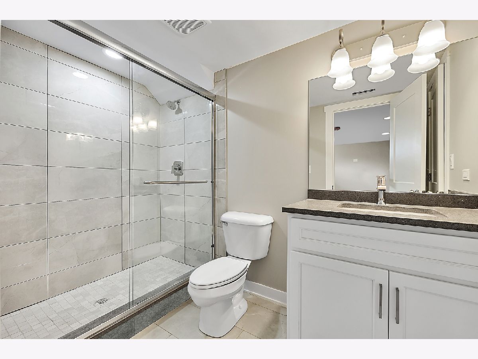
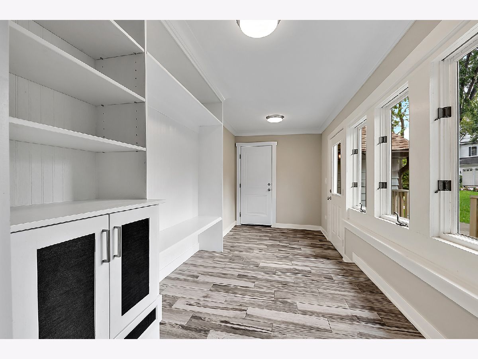
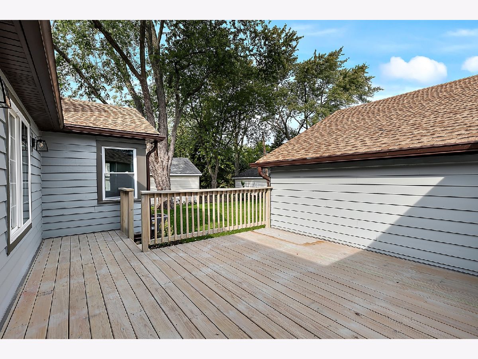
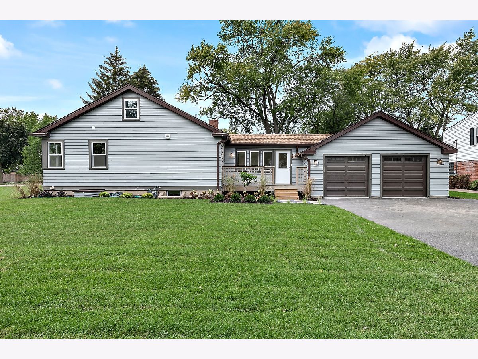
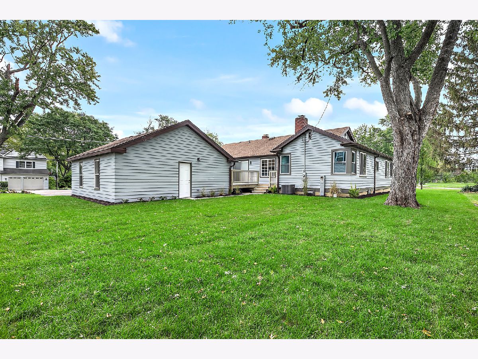
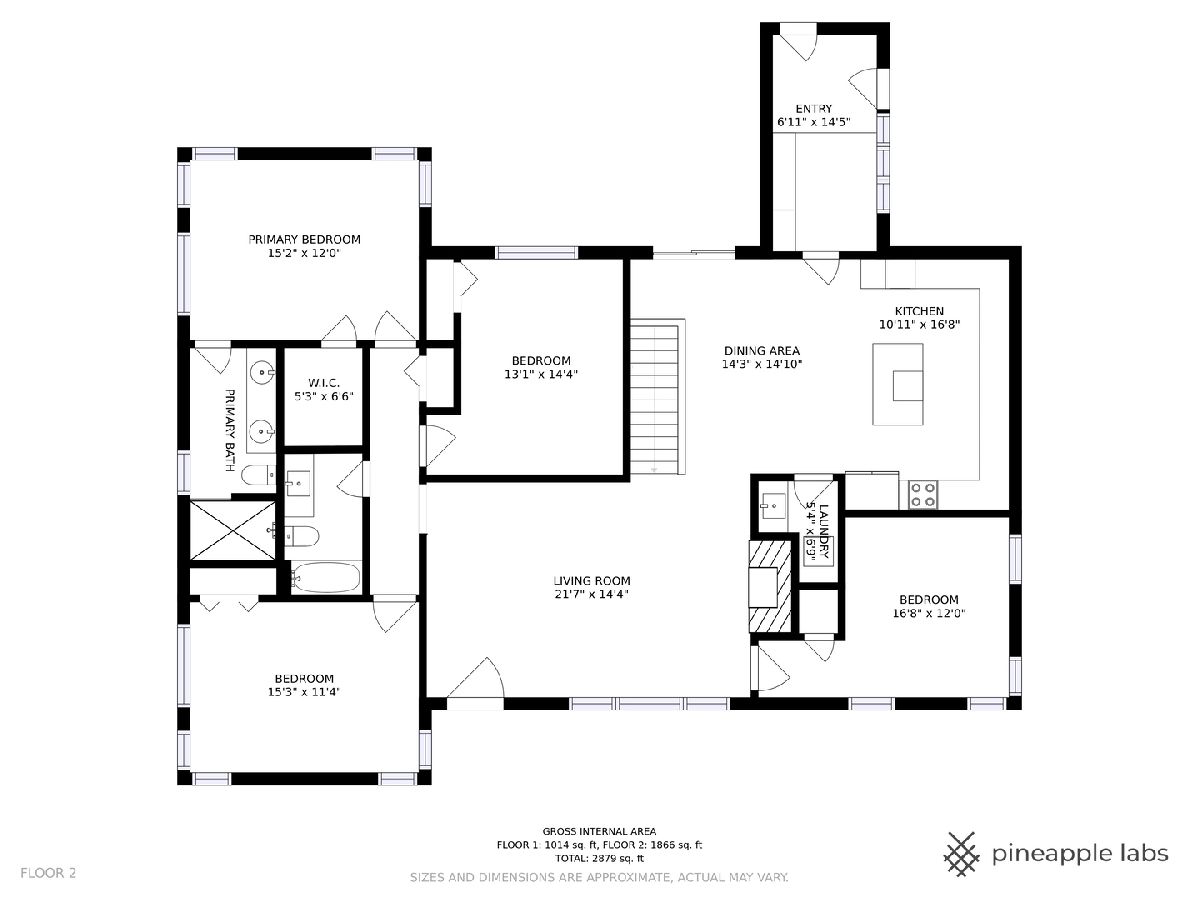
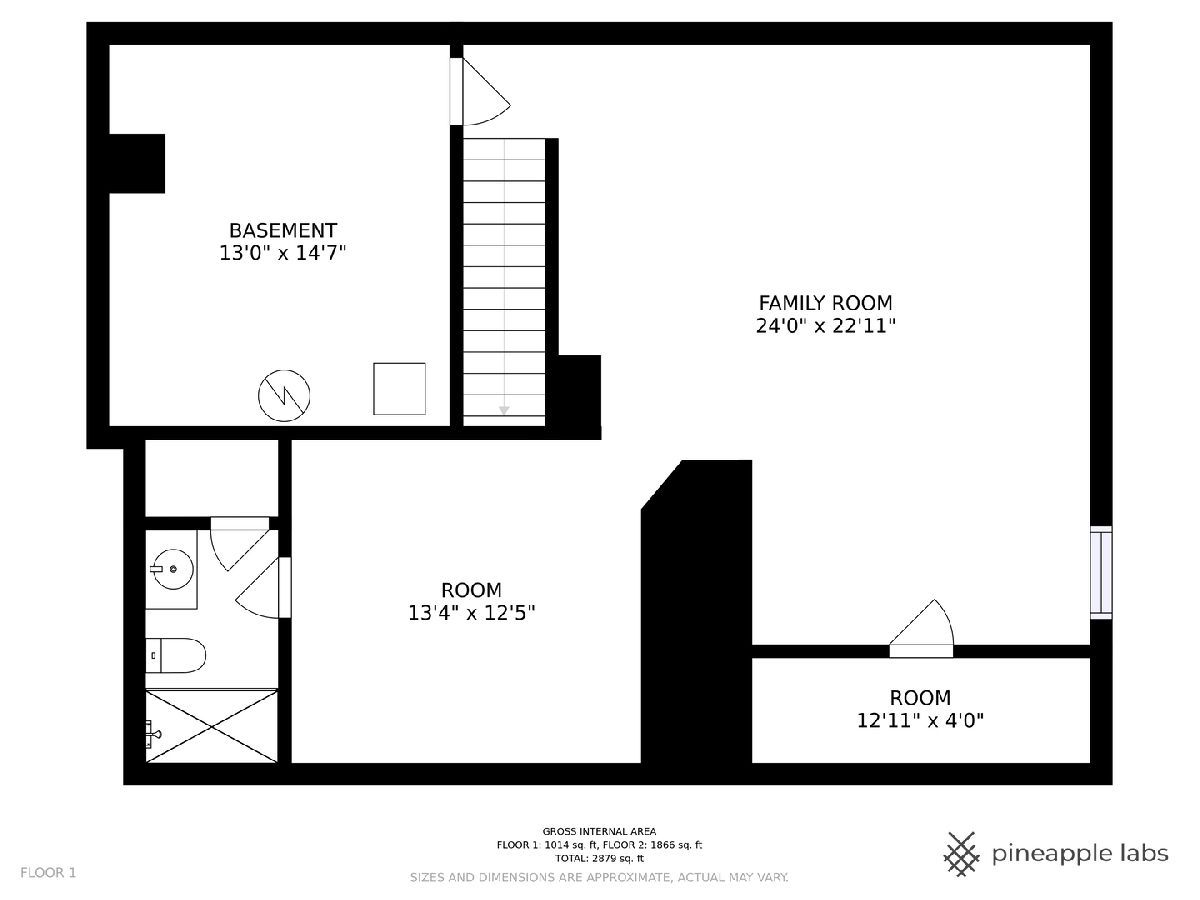
Room Specifics
Total Bedrooms: 4
Bedrooms Above Ground: 4
Bedrooms Below Ground: 0
Dimensions: —
Floor Type: —
Dimensions: —
Floor Type: —
Dimensions: —
Floor Type: —
Full Bathrooms: 3
Bathroom Amenities: Separate Shower,Double Sink
Bathroom in Basement: 1
Rooms: —
Basement Description: Partially Finished
Other Specifics
| 2 | |
| — | |
| Asphalt | |
| — | |
| — | |
| 95X140 | |
| — | |
| — | |
| — | |
| — | |
| Not in DB | |
| — | |
| — | |
| — | |
| — |
Tax History
| Year | Property Taxes |
|---|---|
| 2022 | $6,626 |
Contact Agent
Nearby Similar Homes
Nearby Sold Comparables
Contact Agent
Listing Provided By
Coldwell Banker Realty








