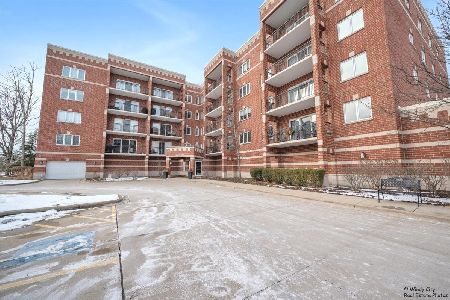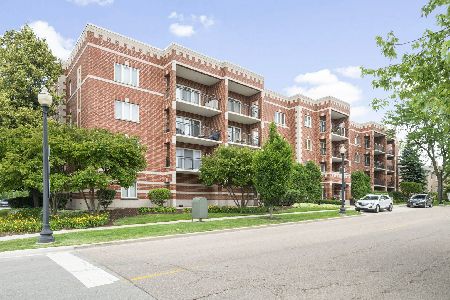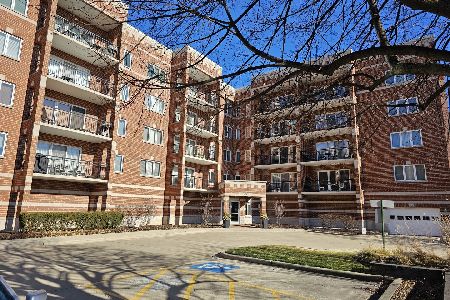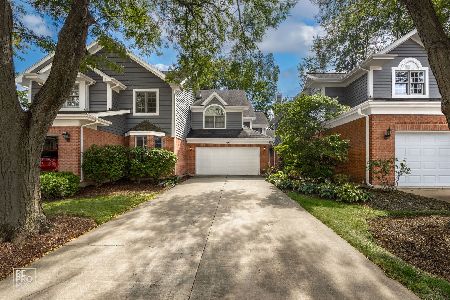426 Childs Street, Wheaton, Illinois 60187
$500,000
|
Sold
|
|
| Status: | Closed |
| Sqft: | 2,036 |
| Cost/Sqft: | $255 |
| Beds: | 3 |
| Baths: | 3 |
| Year Built: | 1998 |
| Property Taxes: | $11,267 |
| Days On Market: | 2445 |
| Lot Size: | 0,00 |
Description
Premium all brick end unit townhome features an enclosed sunny garden patio privately surrounded by brick walls & mature landscaping. Walk to train, town, restaurants and the prairie path from this fabulous in-town location. Fresh paint, beautiful hardwood floors, lovely wood trim, plantation shutters, recessed lighting plus a ton of natural light thru this end unit's windows! Open foyer, private dining room and an inviting living room with a beautiful fireplace. Spacious upgraded eat-in kitchen features SS appliance, granite counters, pantry and a view of the private courtyard. Great family room with a 2nd fireplace and a small wet bar. The beautiful master suite has 2 walk in closets and a fabulous master bath.The adjacent small loft is perfect for a desk! This is a turn key unit ready for you to enjoy your summer here with parades, festivals and the farmers market! Plenty of guest parking as well !
Property Specifics
| Condos/Townhomes | |
| 4 | |
| — | |
| 1998 | |
| Full | |
| — | |
| No | |
| — |
| Du Page | |
| Brantley Place | |
| 350 / Monthly | |
| Parking,Insurance,Exterior Maintenance,Lawn Care,Snow Removal | |
| Lake Michigan | |
| Public Sewer | |
| 10388692 | |
| 0517418047 |
Nearby Schools
| NAME: | DISTRICT: | DISTANCE: | |
|---|---|---|---|
|
Grade School
Emerson Elementary School |
200 | — | |
|
Middle School
Monroe Middle School |
200 | Not in DB | |
|
High School
Wheaton North High School |
200 | Not in DB | |
Property History
| DATE: | EVENT: | PRICE: | SOURCE: |
|---|---|---|---|
| 16 Aug, 2019 | Sold | $500,000 | MRED MLS |
| 11 Jun, 2019 | Under contract | $519,900 | MRED MLS |
| 22 May, 2019 | Listed for sale | $519,900 | MRED MLS |
| 22 Aug, 2025 | Sold | $725,000 | MRED MLS |
| 16 Jun, 2025 | Under contract | $724,900 | MRED MLS |
| 6 Jun, 2025 | Listed for sale | $724,900 | MRED MLS |
Room Specifics
Total Bedrooms: 3
Bedrooms Above Ground: 3
Bedrooms Below Ground: 0
Dimensions: —
Floor Type: Hardwood
Dimensions: —
Floor Type: Hardwood
Full Bathrooms: 3
Bathroom Amenities: —
Bathroom in Basement: 0
Rooms: Loft
Basement Description: Finished,Crawl
Other Specifics
| 2 | |
| Concrete Perimeter | |
| Asphalt | |
| Patio, Brick Paver Patio, Storms/Screens, End Unit, Cable Access | |
| Corner Lot,Fenced Yard,Landscaped | |
| 16X20X27X21X12X57X31X58 | |
| — | |
| Full | |
| Bar-Wet, Hardwood Floors, Laundry Hook-Up in Unit, Storage | |
| Double Oven, Microwave, Dishwasher, Washer, Dryer | |
| Not in DB | |
| — | |
| — | |
| None | |
| Gas Log |
Tax History
| Year | Property Taxes |
|---|---|
| 2019 | $11,267 |
| 2025 | $11,632 |
Contact Agent
Nearby Similar Homes
Nearby Sold Comparables
Contact Agent
Listing Provided By
RE/MAX Cornerstone









