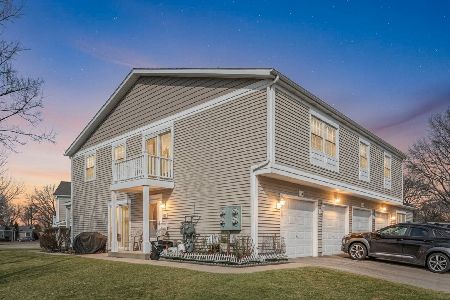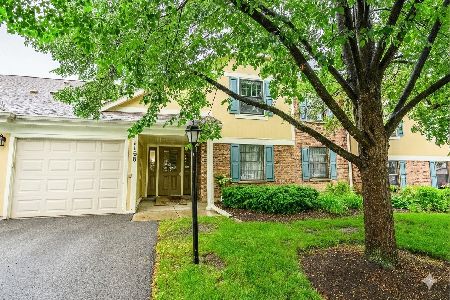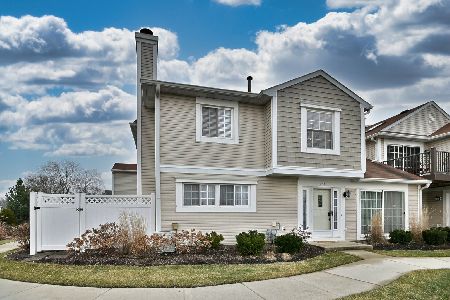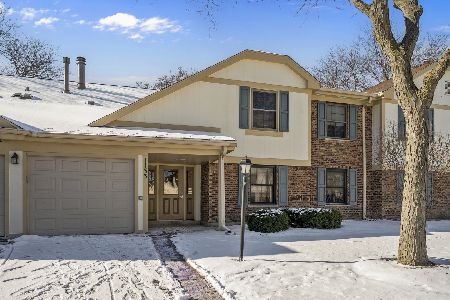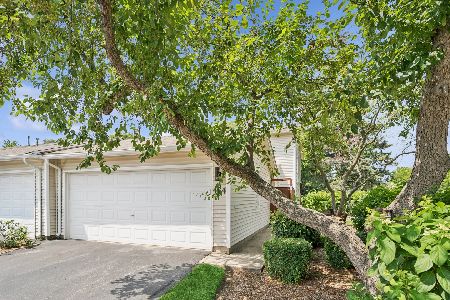426 Dogwood Terrace, Buffalo Grove, Illinois 60089
$290,000
|
Sold
|
|
| Status: | Closed |
| Sqft: | 2,210 |
| Cost/Sqft: | $136 |
| Beds: | 4 |
| Baths: | 3 |
| Year Built: | 1977 |
| Property Taxes: | $5,830 |
| Days On Market: | 2740 |
| Lot Size: | 0,00 |
Description
The **LARGEST MODEL**RARE OFFERING TO THE MARKET** in Ridgewood Subdivision! 4 bedrooms, 2 full/1half Bathrooms, Main level Office/Den, PLUS *FULL FINISHED BASEMENT*. 2-Car Detached Garage. Entire Townhouse is Fully Remodeled! Huge Pantry Closet in Kitchen! Hardwood Floors throughout. Maple Cabinets and Granite Countertops in Kitchen; SS Appliances, new Washer and Dryer. New Blinds and new Doors throughout including Front Door. Master Bedroom has a large Walk-in Closet. Granite counters in fully remodeled Bathrooms and Powder Room. Walk-in shower in Master bathroom, and a Soaking Tub in Second bathroom. Fully Finished Basement includes Laundry and a walk-in closet. Private brick Courtyard and Backyard patio that leads to a walking path! Award-winning District 102 and Stevenson HS! Lovely neighborhood close to Metra train, Schools, shopping, fitness center, restaurants, parks and more! Investors are welcomed as rentals are allowed without restriction! MLS #10067005
Property Specifics
| Condos/Townhomes | |
| 2 | |
| — | |
| 1977 | |
| Full | |
| — | |
| No | |
| — |
| Lake | |
| Ridgewood | |
| 250 / Monthly | |
| Insurance,Exterior Maintenance,Lawn Care | |
| Lake Michigan | |
| Public Sewer | |
| 10067005 | |
| 15334010060000 |
Nearby Schools
| NAME: | DISTRICT: | DISTANCE: | |
|---|---|---|---|
|
Grade School
Earl Pritchett School |
102 | — | |
|
Middle School
Aptakisic Junior High School |
102 | Not in DB | |
|
High School
Adlai E Stevenson High School |
125 | Not in DB | |
Property History
| DATE: | EVENT: | PRICE: | SOURCE: |
|---|---|---|---|
| 30 Nov, 2018 | Sold | $290,000 | MRED MLS |
| 19 Oct, 2018 | Under contract | $299,995 | MRED MLS |
| — | Last price change | $314,995 | MRED MLS |
| 30 Aug, 2018 | Listed for sale | $314,995 | MRED MLS |
Room Specifics
Total Bedrooms: 4
Bedrooms Above Ground: 4
Bedrooms Below Ground: 0
Dimensions: —
Floor Type: Hardwood
Dimensions: —
Floor Type: Hardwood
Dimensions: —
Floor Type: Hardwood
Full Bathrooms: 3
Bathroom Amenities: Separate Shower,Soaking Tub
Bathroom in Basement: 0
Rooms: Den
Basement Description: Finished
Other Specifics
| 2 | |
| Concrete Perimeter | |
| Asphalt | |
| Patio, Brick Paver Patio, Storms/Screens, Cable Access | |
| — | |
| 22 X 101 | |
| — | |
| Full | |
| Hardwood Floors, Laundry Hook-Up in Unit, Storage | |
| Range, Microwave, Dishwasher, Refrigerator, Washer, Dryer, Disposal, Stainless Steel Appliance(s) | |
| Not in DB | |
| — | |
| — | |
| Park | |
| — |
Tax History
| Year | Property Taxes |
|---|---|
| 2018 | $5,830 |
Contact Agent
Nearby Similar Homes
Nearby Sold Comparables
Contact Agent
Listing Provided By
Metro Realty Inc.

