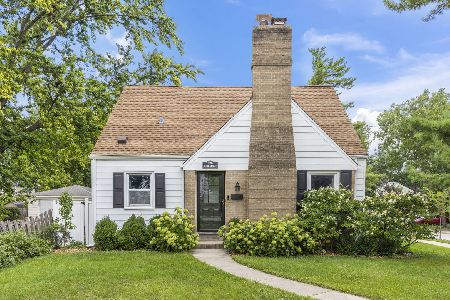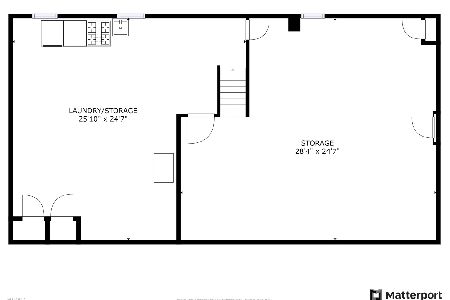426 Elm Street, Glen Ellyn, Illinois 60137
$269,500
|
Sold
|
|
| Status: | Closed |
| Sqft: | 1,340 |
| Cost/Sqft: | $216 |
| Beds: | 4 |
| Baths: | 2 |
| Year Built: | 1950 |
| Property Taxes: | $6,695 |
| Days On Market: | 2597 |
| Lot Size: | 0,14 |
Description
Everything you love most about Glen Ellyn will be close to your new home. Enjoy the nostalgic ambiance & timeless charm of this 1950's Cape Cod boasting fireplace, hardwood flrs & natural light from 4 exposures. So much updated--fresh paint, Roof 2017, kitchen refreshed 2017, SS appliances, furnace 2016, refreshed baths, clothes washer 2017, replaced windows to name a few. Versatile 1st flr bdrm/full bath. Full basement offers opportunity for additional living/working/storage space. 3rd bdrm currently used at home office/4th bedrm as a dining room. Sited just blocks from Forest Glen Elem. school+EZ to prized Districts 41 & 87 middle & high school. A commuter's delight, measure the distance in blocks to Metra & other in town amenities. Take in all the Village amenities: Boutiques, Library, Cafes/Restaurants/Pubs, The Glen Art Theatre, Lake Ellyn, IL Prairie Path, Taste of Glen Ellyn, French Market, Jazz Fest, Festival of the Arts, Walgreens, Glenbard West Sports&Arts+Metra to Chicago.
Property Specifics
| Single Family | |
| — | |
| Cape Cod | |
| 1950 | |
| Full | |
| CAPE COD | |
| No | |
| 0.14 |
| Du Page | |
| — | |
| 0 / Not Applicable | |
| None | |
| Lake Michigan | |
| Public Sewer | |
| 10154079 | |
| 0502318009 |
Nearby Schools
| NAME: | DISTRICT: | DISTANCE: | |
|---|---|---|---|
|
Grade School
Forest Glen Elementary School |
41 | — | |
|
Middle School
Hadley Junior High School |
41 | Not in DB | |
|
High School
Glenbard West High School |
87 | Not in DB | |
Property History
| DATE: | EVENT: | PRICE: | SOURCE: |
|---|---|---|---|
| 20 Nov, 2009 | Sold | $258,000 | MRED MLS |
| 17 Oct, 2009 | Under contract | $264,900 | MRED MLS |
| — | Last price change | $272,500 | MRED MLS |
| 15 Sep, 2009 | Listed for sale | $272,500 | MRED MLS |
| 22 Mar, 2019 | Sold | $269,500 | MRED MLS |
| 8 Feb, 2019 | Under contract | $289,900 | MRED MLS |
| — | Last price change | $299,900 | MRED MLS |
| 12 Dec, 2018 | Listed for sale | $306,000 | MRED MLS |
| 7 Oct, 2025 | Sold | $505,000 | MRED MLS |
| 8 Sep, 2025 | Under contract | $485,000 | MRED MLS |
| 4 Sep, 2025 | Listed for sale | $485,000 | MRED MLS |
Room Specifics
Total Bedrooms: 4
Bedrooms Above Ground: 4
Bedrooms Below Ground: 0
Dimensions: —
Floor Type: Hardwood
Dimensions: —
Floor Type: Hardwood
Dimensions: —
Floor Type: Hardwood
Full Bathrooms: 2
Bathroom Amenities: —
Bathroom in Basement: 0
Rooms: No additional rooms
Basement Description: Unfinished
Other Specifics
| 2 | |
| — | |
| Asphalt,Concrete | |
| Storms/Screens | |
| — | |
| 47.5X132.5 | |
| — | |
| None | |
| Hardwood Floors, First Floor Bedroom, First Floor Full Bath | |
| Range, Microwave, Dishwasher, Refrigerator, Washer, Dryer, Stainless Steel Appliance(s) | |
| Not in DB | |
| Sidewalks, Street Lights, Street Paved | |
| — | |
| — | |
| Wood Burning |
Tax History
| Year | Property Taxes |
|---|---|
| 2009 | $5,872 |
| 2019 | $6,695 |
| 2025 | $8,837 |
Contact Agent
Nearby Similar Homes
Nearby Sold Comparables
Contact Agent
Listing Provided By
RE/MAX Suburban












