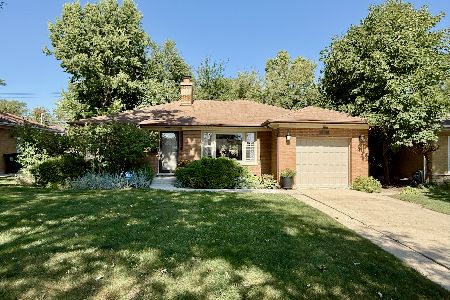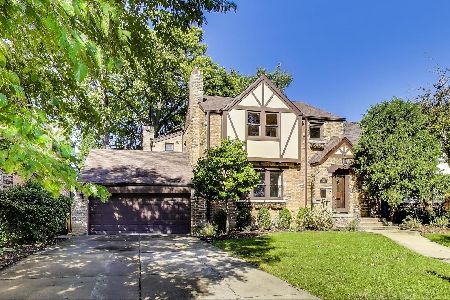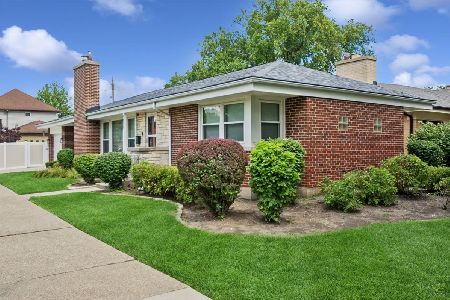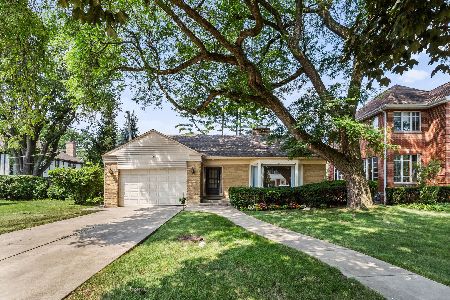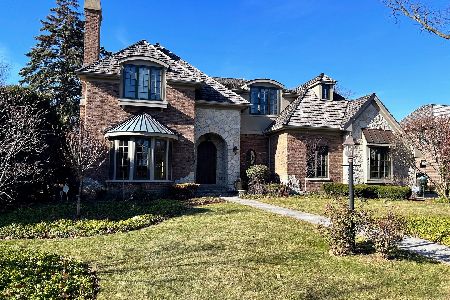426 Elmore Street, Park Ridge, Illinois 60068
$433,000
|
Sold
|
|
| Status: | Closed |
| Sqft: | 2,265 |
| Cost/Sqft: | $199 |
| Beds: | 4 |
| Baths: | 2 |
| Year Built: | 1925 |
| Property Taxes: | $8,892 |
| Days On Market: | 2539 |
| Lot Size: | 0,18 |
Description
Location! Charming Center entrance Colonial located in the heart of the Country Club. 2 blocks away from the Elementary school. This 4 bedroom 2 story home with family room has tons of potential. First and second floors have beautiful hardwood throughout. Traditional layout with separate dining and living rooms perfect for entertaining. Living room with fireplace opens to a nice sunlit space with built-ins that can be used as an office. Kitchen opens to spacious family room with high beamed ceiling. French doors in family room lead to a nice patio overlooking the yard. All 4 bedrooms are upstairs including a large master bedroom. Some of the windows are newer, updated 200 AMP electrical box, Roof 2006. Lot size is 50x160. 15 min walk to center of town/Metra. This home still boasts the character Park Ridge is known for but being sold as-is.
Property Specifics
| Single Family | |
| — | |
| Colonial | |
| 1925 | |
| Partial | |
| COLONIAL | |
| No | |
| 0.18 |
| Cook | |
| Country Club | |
| 0 / Not Applicable | |
| None | |
| Lake Michigan | |
| Public Sewer | |
| 10115791 | |
| 09253090180000 |
Nearby Schools
| NAME: | DISTRICT: | DISTANCE: | |
|---|---|---|---|
|
Grade School
Eugene Field Elementary School |
64 | — | |
|
Middle School
Emerson Middle School |
64 | Not in DB | |
|
High School
Maine South High School |
207 | Not in DB | |
Property History
| DATE: | EVENT: | PRICE: | SOURCE: |
|---|---|---|---|
| 31 Jan, 2019 | Sold | $433,000 | MRED MLS |
| 2 Nov, 2018 | Under contract | $449,900 | MRED MLS |
| 18 Oct, 2018 | Listed for sale | $449,900 | MRED MLS |
Room Specifics
Total Bedrooms: 4
Bedrooms Above Ground: 4
Bedrooms Below Ground: 0
Dimensions: —
Floor Type: Hardwood
Dimensions: —
Floor Type: Hardwood
Dimensions: —
Floor Type: Hardwood
Full Bathrooms: 2
Bathroom Amenities: —
Bathroom in Basement: 0
Rooms: Foyer,Office
Basement Description: Unfinished
Other Specifics
| 1 | |
| Concrete Perimeter | |
| Concrete,Side Drive | |
| Patio, Storms/Screens | |
| — | |
| 50X160 | |
| Pull Down Stair | |
| None | |
| Hardwood Floors | |
| Double Oven, Dishwasher, Refrigerator, Washer, Dryer, Cooktop | |
| Not in DB | |
| Sidewalks, Street Lights, Street Paved | |
| — | |
| — | |
| Wood Burning |
Tax History
| Year | Property Taxes |
|---|---|
| 2019 | $8,892 |
Contact Agent
Nearby Similar Homes
Nearby Sold Comparables
Contact Agent
Listing Provided By
RE/MAX Properties Northwest


