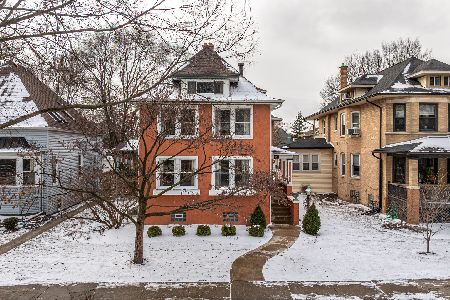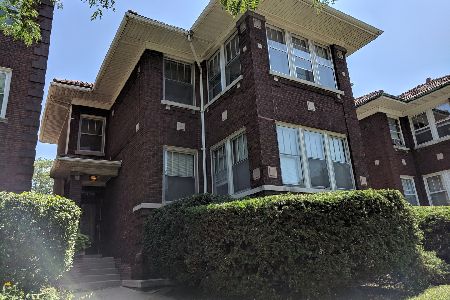426 Elmwood Avenue, Oak Park, Illinois 60302
$432,500
|
Sold
|
|
| Status: | Closed |
| Sqft: | 0 |
| Cost/Sqft: | — |
| Beds: | 5 |
| Baths: | 0 |
| Year Built: | 1920 |
| Property Taxes: | $14,762 |
| Days On Market: | 2769 |
| Lot Size: | 0,00 |
Description
CLICK BUTTON - VIRTUAL TOUR! TURN-KEY 2-flat w/in-law multifamily, tree-lined cul-de-sac in Oak Park. 40 ft-wide lot. Top floor freshly painted 3bd/1b w/hardwood throughout, brand new stainless steel appliances, decorative fireplace, bright front sunroom AND rear sunroom off master! Middle floor upgraded 3bd/2b duplex down w/modern open concept kitchen w/chefs-block counters, stainless steel appliances, stone tile, recent hardwood throughout, updated bath & 2 sunrooms. 2nd sunroom behind master currently used as walk-in closet. Basement studio/1bth currently duplexed master suite (for middle unit) w/walk-in closet & full kitchen/dining area, easily 3rd unit. 1st 2 floors currently rented for $1775 to long term (5yr+) tenant that would like to stay. Enjoy beautiful backyard, grilling/play area for kids & entertaining friends/family! Detached brick two-car garage & driveway that fits 4 more cars! NEW ROOF! Jewel, CTA train/bus & parks all within 0.5 miles! COME SAT 11-1
Property Specifics
| Multi-unit | |
| — | |
| — | |
| 1920 | |
| Full | |
| — | |
| No | |
| — |
| Cook | |
| — | |
| — / — | |
| — | |
| Lake Michigan,Public | |
| Public Sewer | |
| 09992465 | |
| 16074230120000 |
Nearby Schools
| NAME: | DISTRICT: | DISTANCE: | |
|---|---|---|---|
|
Grade School
Longfellow Elementary School |
97 | — | |
|
Middle School
Percy Julian Middle School |
97 | Not in DB | |
|
High School
Oak Park & River Forest High Sch |
200 | Not in DB | |
Property History
| DATE: | EVENT: | PRICE: | SOURCE: |
|---|---|---|---|
| 5 Sep, 2007 | Sold | $383,000 | MRED MLS |
| 4 Aug, 2007 | Under contract | $405,000 | MRED MLS |
| 23 Jul, 2007 | Listed for sale | $405,000 | MRED MLS |
| 9 Aug, 2018 | Sold | $432,500 | MRED MLS |
| 2 Jul, 2018 | Under contract | $425,000 | MRED MLS |
| 20 Jun, 2018 | Listed for sale | $425,000 | MRED MLS |
Room Specifics
Total Bedrooms: 5
Bedrooms Above Ground: 5
Bedrooms Below Ground: 0
Dimensions: —
Floor Type: —
Dimensions: —
Floor Type: —
Dimensions: —
Floor Type: —
Dimensions: —
Floor Type: —
Full Bathrooms: 3
Bathroom Amenities: Separate Shower,Soaking Tub
Bathroom in Basement: —
Rooms: Kitchen,Den,Foyer,Great Room,Sitting Room,Sun Room,Utility Room-Lower Level
Basement Description: Finished,Exterior Access
Other Specifics
| 2 | |
| — | |
| — | |
| Balcony, Deck, Patio, Storms/Screens, Cable Access | |
| Cul-De-Sac,Fenced Yard,Wooded | |
| 40X175 | |
| — | |
| — | |
| — | |
| — | |
| Not in DB | |
| Sidewalks, Street Lights, Street Paved | |
| — | |
| — | |
| — |
Tax History
| Year | Property Taxes |
|---|---|
| 2007 | $11,050 |
| 2018 | $14,762 |
Contact Agent
Nearby Similar Homes
Nearby Sold Comparables
Contact Agent
Listing Provided By
Exit Strategy Realty







