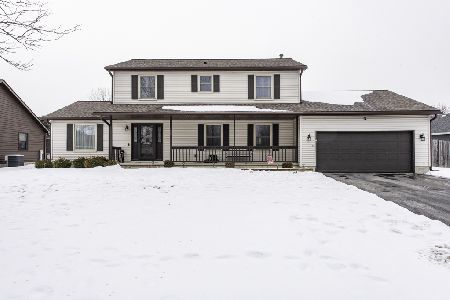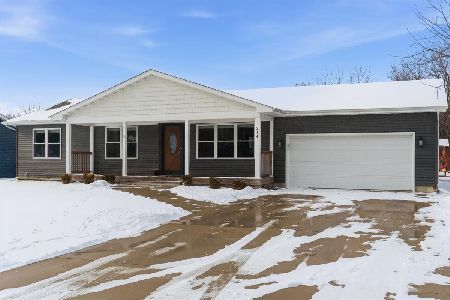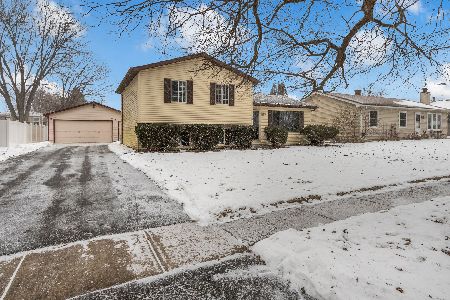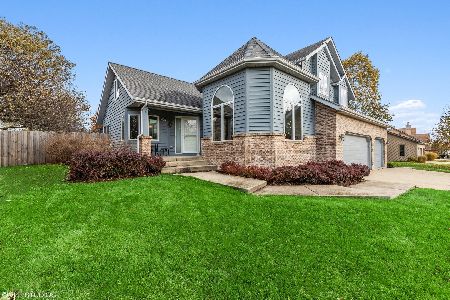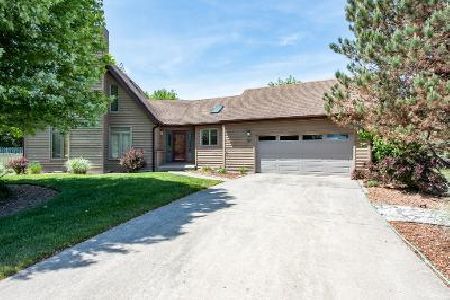426 Fairhaven Drive, Winthrop Harbor, Illinois 60096
$250,000
|
Sold
|
|
| Status: | Closed |
| Sqft: | 2,146 |
| Cost/Sqft: | $123 |
| Beds: | 3 |
| Baths: | 3 |
| Year Built: | 1991 |
| Property Taxes: | $7,781 |
| Days On Market: | 1974 |
| Lot Size: | 0,35 |
Description
GET READY FOR YOUR NEW SPACE FOR THE HOLIDAYS! NOTHING TO DO HERE BUT DECIDE WHERE TO PUT THE TV OR PLACE YOUR FAVORITE COMFY COUCH! This spectacular home has been deep cleaned from top to bottom AFTER its loving owners moved out. Beautifully updated in warm tones, the traditional floor plan offers spacious rooms and is ready for to pack and move right in. So much has been done in the last few years such as new sustainable wood flooring in LR/DR (2019), new carpeting in FR, and bedrooms (2018-2020), granite counters throughout kitchen and second floor bathrooms, and newer bathroom ceramic plank tiles in 2nd floor baths (2016)! The primary bedroom features dual closets and private bath with shower. Family room off kitchen showcases wood-burning fireplace with gas start. Need more space - not a problem! The unfinished basement is ready with a clean palette so you can create more living space for an exercise room, home office or e-learning classroom or whatever you may want even if just for storage. With a new hot water heater (2018), new sump pump (2020), plus a well-functioning furnace/AC (2009 - certified and cleaned 2020), the basement is ready. Check out the AMAZING and HUGE fully-fenced yard with stunning brick paver patio and firepit Just imagine yourself warming by the cozy fire during the upcoming cooler temps, making yummy smores, and enjoying a delicious cup of hot cocoa or your favorite adult beverage! The massive storage shed is a sizeable place for crafting, lawn equipment storage, or would make a perfect place to store tools for the handy person. The gorgeous yard is so large there is not only plenty of room for pets to roam plus enough space to install a pool. The attached 2.5 car garage has plent of attic space for additional storage. The location in the friendly community of Covenant Cove is so ideal being so near the IL/WI border to take advantage of shopping and restaurant opportunities from both states (Pleasant Prairie and Gurnee Mills). Minutes from Illinois Beach State Park, Northpoint Marina, Lake Michigan Beaches, walking paths, parks, and forest preserves. This a great home for your next adventure!
Property Specifics
| Single Family | |
| — | |
| — | |
| 1991 | |
| Full | |
| — | |
| No | |
| 0.35 |
| Lake | |
| Covenant Cove | |
| 0 / Not Applicable | |
| None | |
| Public | |
| Public Sewer | |
| 10877022 | |
| 04043010190000 |
Nearby Schools
| NAME: | DISTRICT: | DISTANCE: | |
|---|---|---|---|
|
Grade School
Westfield School |
1 | — | |
|
Middle School
North Prairie Junior High School |
1 | Not in DB | |
|
High School
New Tech High @ Zion-benton East |
126 | Not in DB | |
Property History
| DATE: | EVENT: | PRICE: | SOURCE: |
|---|---|---|---|
| 5 Feb, 2016 | Sold | $215,000 | MRED MLS |
| 4 Jan, 2016 | Under contract | $219,900 | MRED MLS |
| 23 Dec, 2015 | Listed for sale | $219,900 | MRED MLS |
| 17 Nov, 2020 | Sold | $250,000 | MRED MLS |
| 1 Oct, 2020 | Under contract | $264,900 | MRED MLS |
| 21 Sep, 2020 | Listed for sale | $264,900 | MRED MLS |
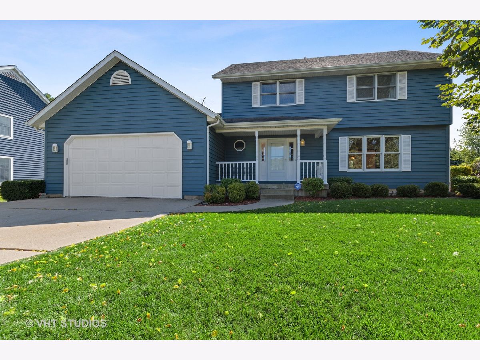
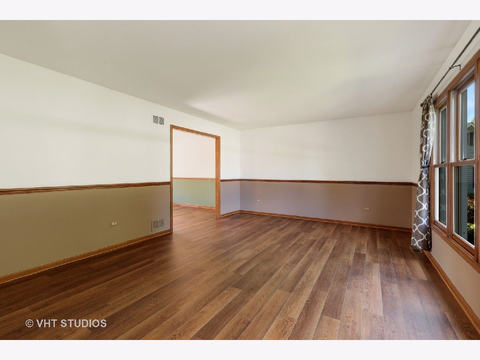
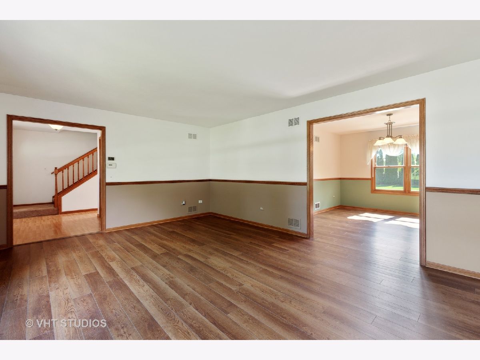
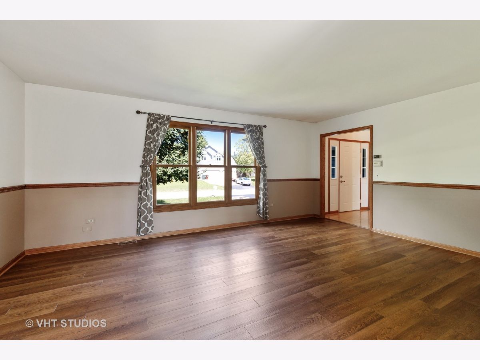
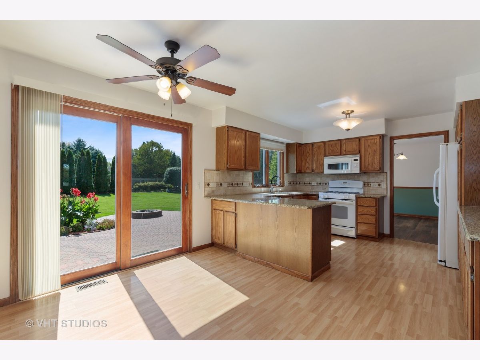
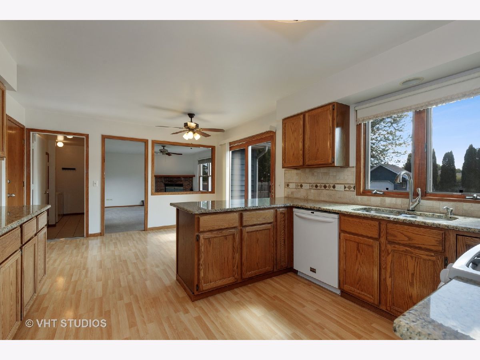
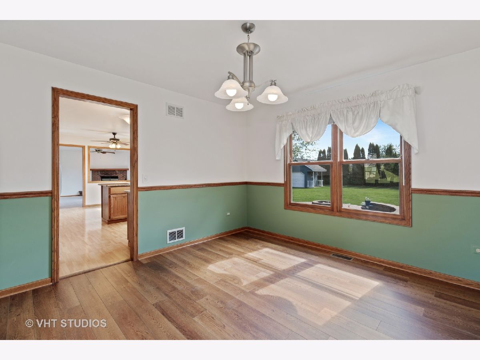
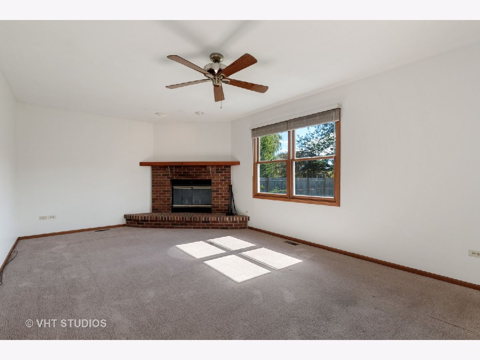
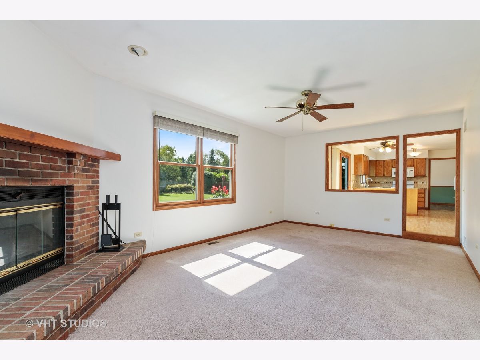
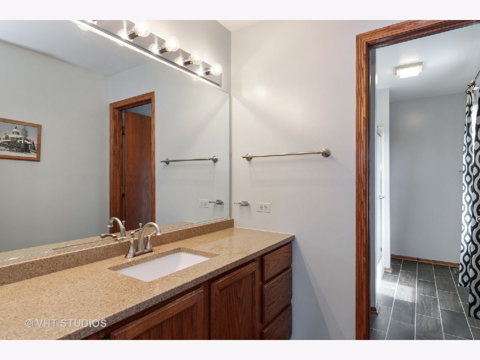
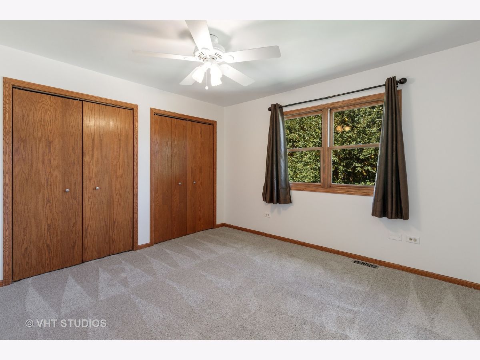
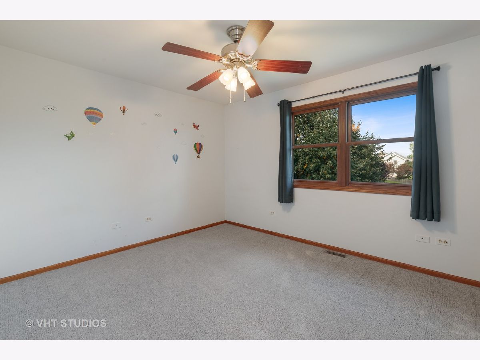
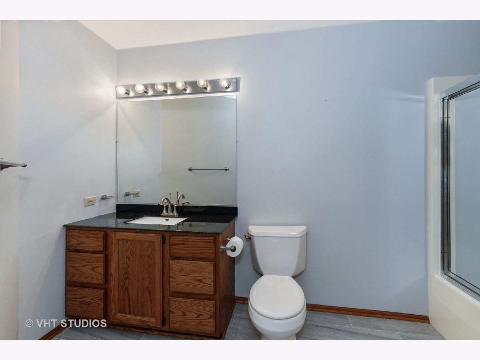
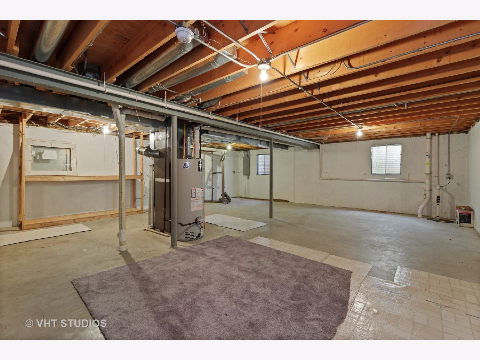
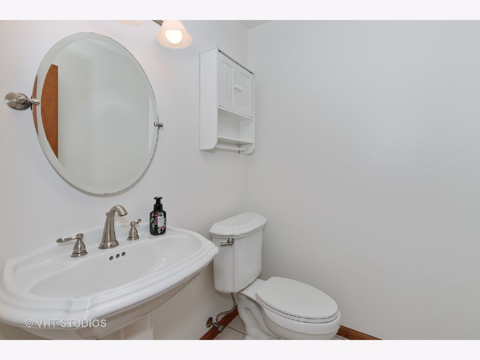
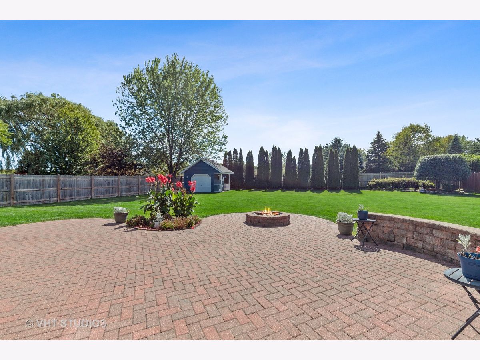
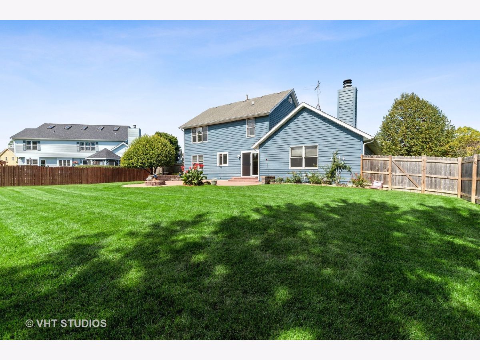
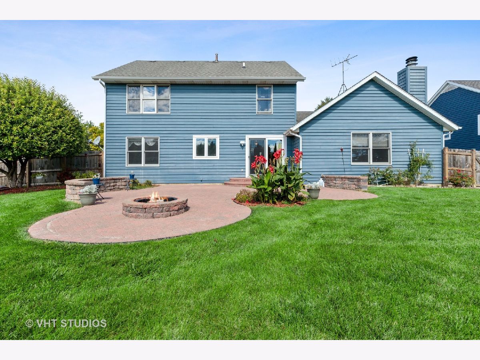
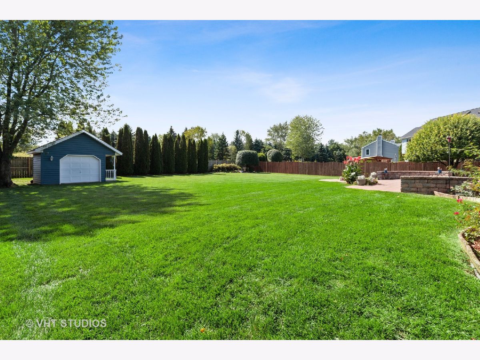
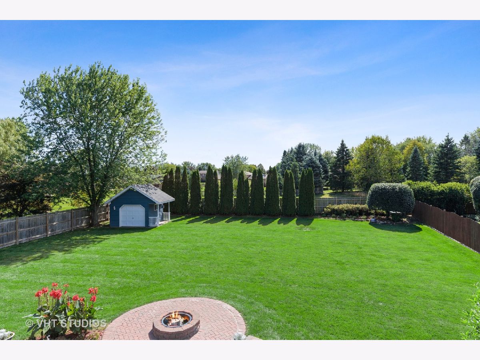
Room Specifics
Total Bedrooms: 3
Bedrooms Above Ground: 3
Bedrooms Below Ground: 0
Dimensions: —
Floor Type: Carpet
Dimensions: —
Floor Type: Carpet
Full Bathrooms: 3
Bathroom Amenities: Separate Shower
Bathroom in Basement: 0
Rooms: No additional rooms
Basement Description: Unfinished
Other Specifics
| 2.5 | |
| Concrete Perimeter | |
| Concrete | |
| Porch, Brick Paver Patio, Storms/Screens, Fire Pit | |
| Fenced Yard,Landscaped | |
| 100 X 174 X 77 X 177 | |
| — | |
| Full | |
| Wood Laminate Floors, First Floor Laundry | |
| Range, Microwave, Dishwasher, Refrigerator, Washer, Dryer, Disposal | |
| Not in DB | |
| Street Lights, Street Paved | |
| — | |
| — | |
| Wood Burning, Includes Accessories |
Tax History
| Year | Property Taxes |
|---|---|
| 2016 | $7,094 |
| 2020 | $7,781 |
Contact Agent
Nearby Similar Homes
Nearby Sold Comparables
Contact Agent
Listing Provided By
d'aprile properties

