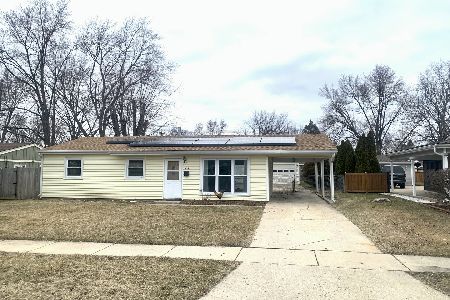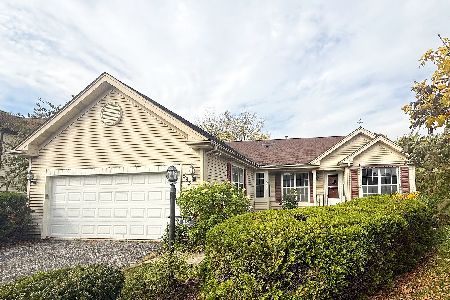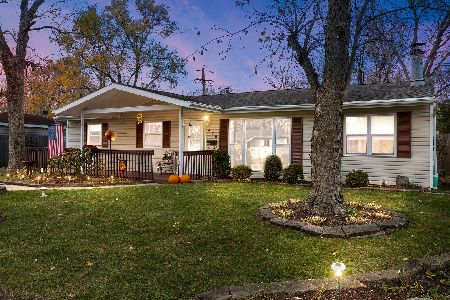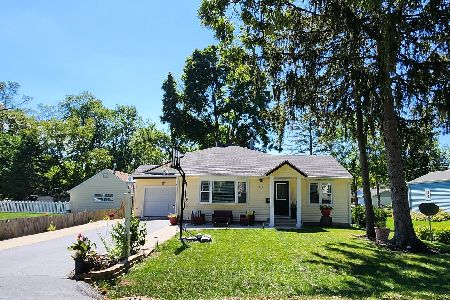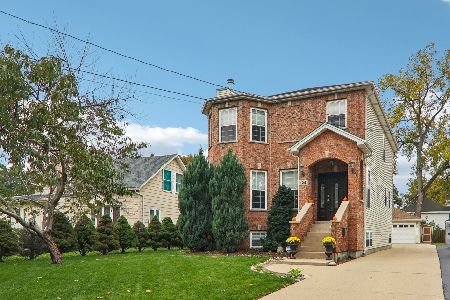426 Farmhill Circle, Wauconda, Illinois 60084
$300,000
|
Sold
|
|
| Status: | Closed |
| Sqft: | 1,866 |
| Cost/Sqft: | $150 |
| Beds: | 3 |
| Baths: | 3 |
| Year Built: | 1990 |
| Property Taxes: | $7,493 |
| Days On Market: | 1696 |
| Lot Size: | 0,18 |
Description
Updates Galore in this beautiful Country Ridge home! Large custom kitchen features gorgeous Maple cabinets, Corian, Quartz Zodiak countertops, Marble backsplash, large island, brand new dishwasher. Brazilian Oak flooring & Italian porcelain tile throughout. Move in & enjoy the spacious living space. All new baseboards and paint throughout the home. Family room w/fireplace & sliding doors to Hot Tub & Patio. Updated baths. The large Master Suite features a vaulted ceiling and a private bathroom with a skylight & shower. Deck, Luxurious landscape & Fenced Yard. Newly finished Recreation Room in lower level. New sump pump with a backup system, ejector pump, and hot water heater. Marvin Windows, Maintenance free exterior, new fence, new garage door opener that works with your phone! Walk to Park, Shopping & Popular Downtown! Brick Elevation & Excellent Curb Appeal. This home won't last long!
Property Specifics
| Single Family | |
| — | |
| Traditional | |
| 1990 | |
| Partial | |
| 311 | |
| No | |
| 0.18 |
| Lake | |
| Country Ridge | |
| 0 / Not Applicable | |
| None | |
| Public | |
| Public Sewer | |
| 11104912 | |
| 09261180170000 |
Nearby Schools
| NAME: | DISTRICT: | DISTANCE: | |
|---|---|---|---|
|
Grade School
Wauconda Elementary School |
118 | — | |
|
Middle School
Wauconda Middle School |
118 | Not in DB | |
|
High School
Wauconda Comm High School |
118 | Not in DB | |
Property History
| DATE: | EVENT: | PRICE: | SOURCE: |
|---|---|---|---|
| 7 Dec, 2016 | Sold | $240,000 | MRED MLS |
| 12 Sep, 2016 | Under contract | $249,900 | MRED MLS |
| 31 Aug, 2016 | Listed for sale | $249,900 | MRED MLS |
| 29 Jul, 2021 | Sold | $300,000 | MRED MLS |
| 31 May, 2021 | Under contract | $280,000 | MRED MLS |
| 28 May, 2021 | Listed for sale | $280,000 | MRED MLS |
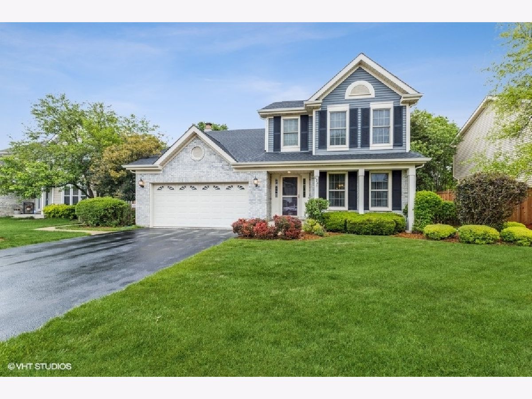
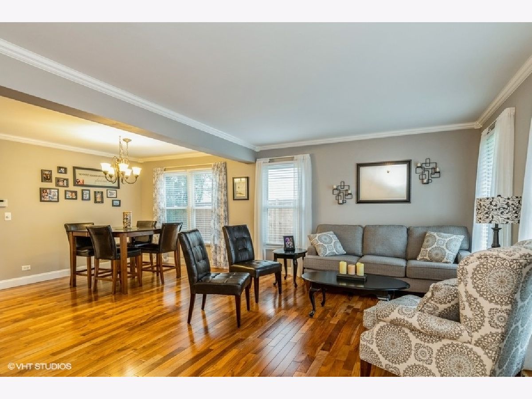
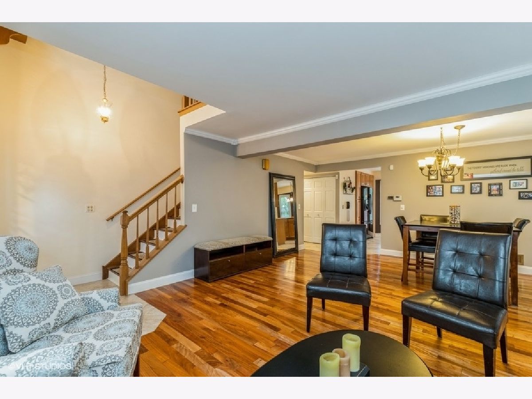
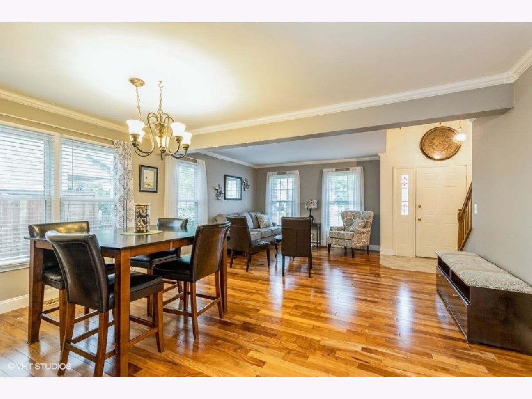
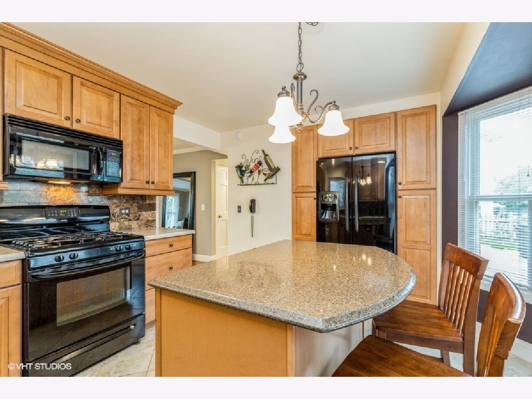
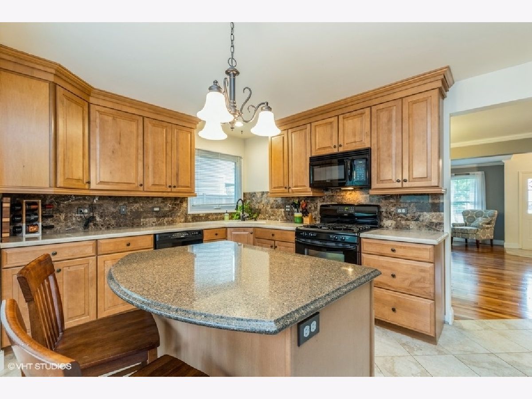
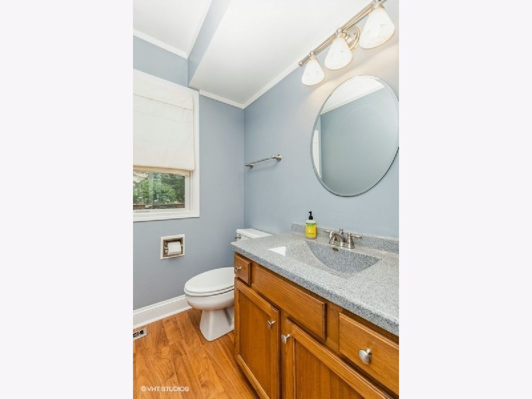
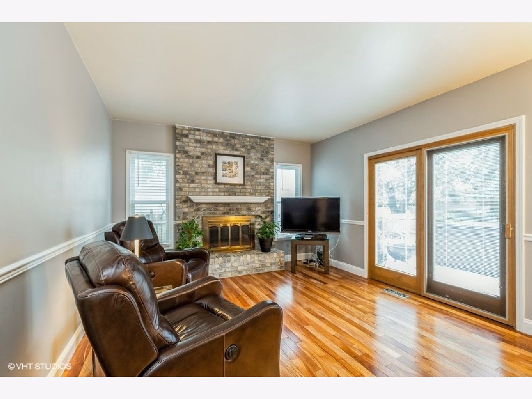
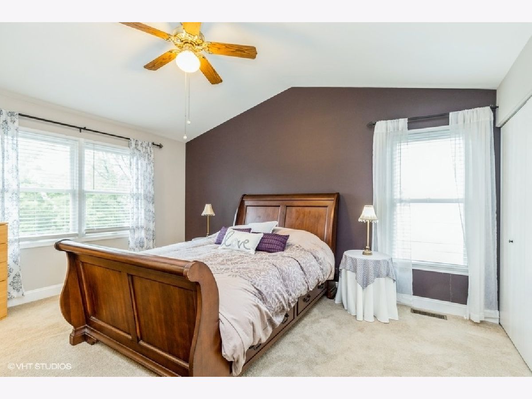
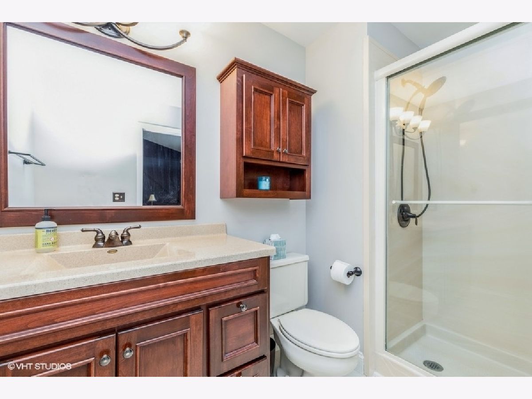
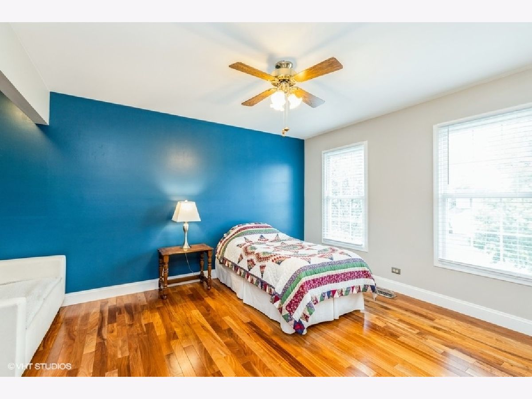
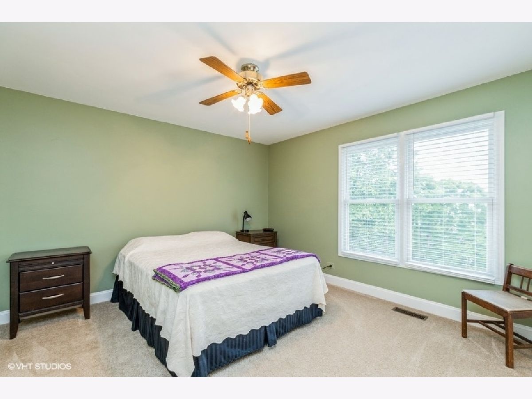
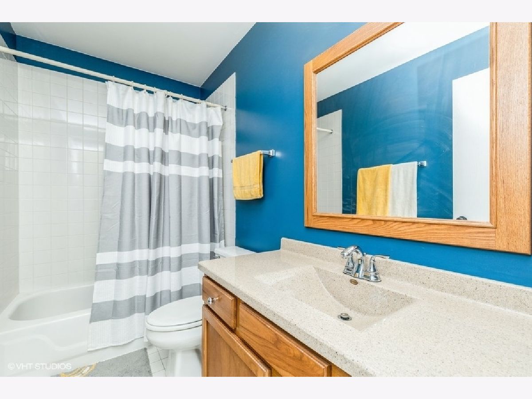
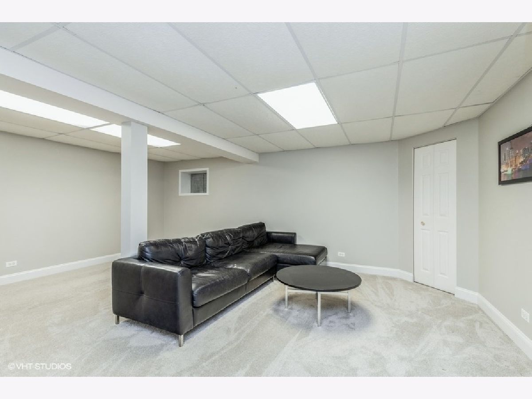
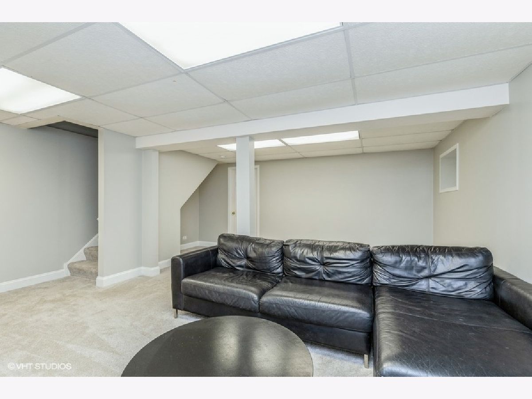
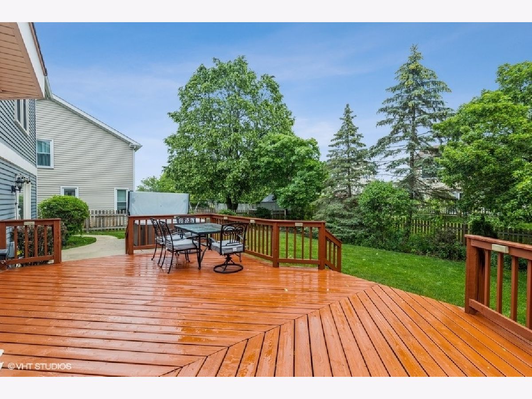
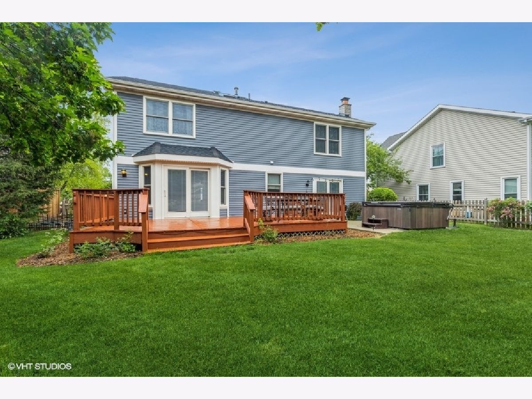
Room Specifics
Total Bedrooms: 3
Bedrooms Above Ground: 3
Bedrooms Below Ground: 0
Dimensions: —
Floor Type: Carpet
Dimensions: —
Floor Type: Hardwood
Full Bathrooms: 3
Bathroom Amenities: Soaking Tub
Bathroom in Basement: 0
Rooms: No additional rooms
Basement Description: Partially Finished
Other Specifics
| 2 | |
| Concrete Perimeter | |
| Asphalt | |
| Deck, Patio, Hot Tub | |
| Fenced Yard,Landscaped | |
| 120X65 | |
| — | |
| Full | |
| Vaulted/Cathedral Ceilings, Skylight(s), Hot Tub, Hardwood Floors | |
| Range, Microwave, Dishwasher, Refrigerator | |
| Not in DB | |
| Park, Sidewalks, Street Lights | |
| — | |
| — | |
| Wood Burning, Attached Fireplace Doors/Screen |
Tax History
| Year | Property Taxes |
|---|---|
| 2016 | $6,404 |
| 2021 | $7,493 |
Contact Agent
Nearby Similar Homes
Nearby Sold Comparables
Contact Agent
Listing Provided By
eXp Realty, LLC - Geneva

