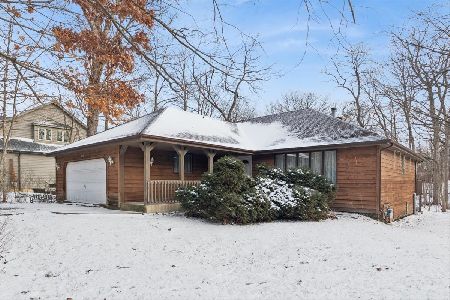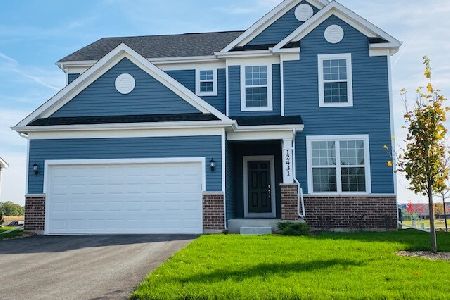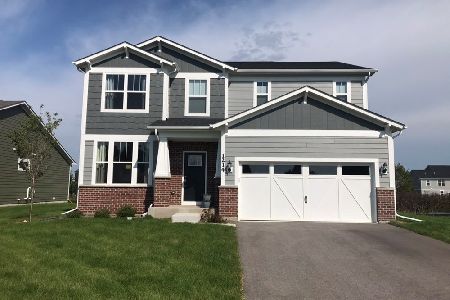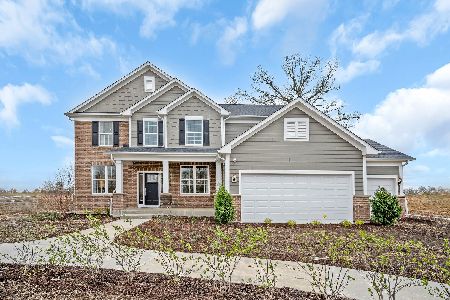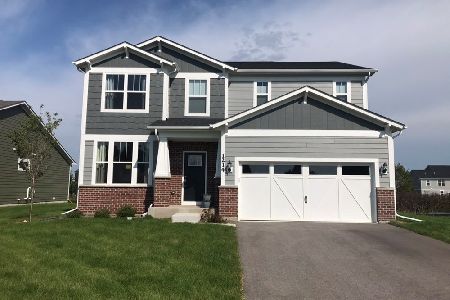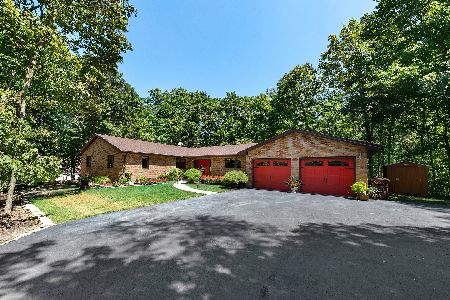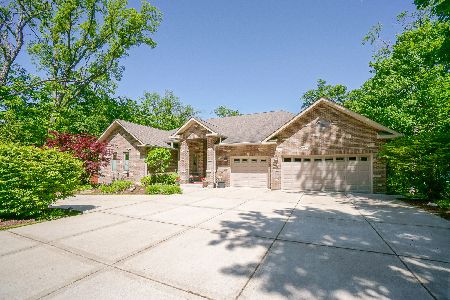426 Garfield Avenue, New Lenox, Illinois 60451
$405,000
|
Sold
|
|
| Status: | Closed |
| Sqft: | 2,500 |
| Cost/Sqft: | $162 |
| Beds: | 3 |
| Baths: | 2 |
| Year Built: | 1987 |
| Property Taxes: | $9,771 |
| Days On Market: | 1581 |
| Lot Size: | 0,92 |
Description
Stunning brick and cedar custom built ranch with full basement and attached 4 car tandem attached garage on nearly an acre. This private location, in Lincolnwood of New Lenox, is heavily wooded with many mature trees, lush landscaping, and ample space to play. The sweeping views offer regular wildlife viewing from your massive windows. Boasting privacy, tranquility, and a location that is minutes from shopping, dining, schools, parks and forest preserves; this locale is a must see. The master suite has a vaulted ceiling, walk-in closet, wood burning fireplace and 3 pane sliding glass doors to the backyard. The interior offers a wonderful, warm and inviting atmosphere that is filled with custom features. In the main living area is a cozy family room with a wood burning fireplace and vaulted ceiling; a sun-filled living room; a formal dining room with sliding doors to the backyard; along with a huge, well appointed kitchen. The partially finished basement offers a bedroom option, an office option, and a bathroom rough in, tons of storage space and ready for you to complete if you like. This is an estate sale and will sell as is.
Property Specifics
| Single Family | |
| — | |
| Ranch | |
| 1987 | |
| Full | |
| — | |
| No | |
| 0.92 |
| Will | |
| — | |
| — / Not Applicable | |
| None | |
| Private Well | |
| Septic-Mechanical | |
| 11258327 | |
| 1508134020090000 |
Property History
| DATE: | EVENT: | PRICE: | SOURCE: |
|---|---|---|---|
| 12 Nov, 2020 | Sold | $370,000 | MRED MLS |
| 16 Sep, 2020 | Under contract | $375,000 | MRED MLS |
| 2 Sep, 2020 | Listed for sale | $375,000 | MRED MLS |
| 10 Dec, 2021 | Sold | $405,000 | MRED MLS |
| 2 Nov, 2021 | Under contract | $405,000 | MRED MLS |
| 29 Oct, 2021 | Listed for sale | $405,000 | MRED MLS |
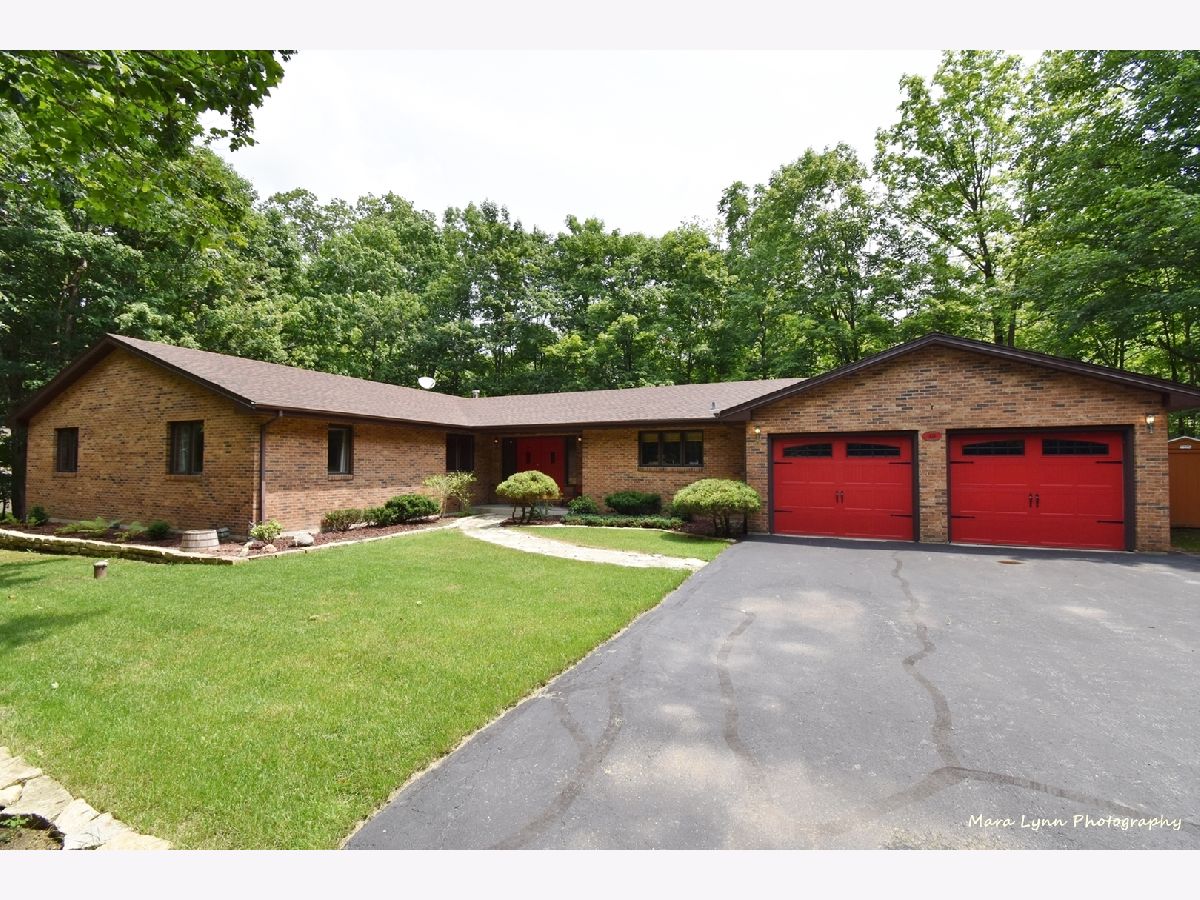
Room Specifics
Total Bedrooms: 4
Bedrooms Above Ground: 3
Bedrooms Below Ground: 1
Dimensions: —
Floor Type: Carpet
Dimensions: —
Floor Type: Carpet
Dimensions: —
Floor Type: Carpet
Full Bathrooms: 2
Bathroom Amenities: —
Bathroom in Basement: 0
Rooms: Recreation Room
Basement Description: Partially Finished,Bathroom Rough-In
Other Specifics
| 4 | |
| Concrete Perimeter | |
| Asphalt | |
| — | |
| Wooded,Mature Trees | |
| 39973 | |
| — | |
| Full | |
| First Floor Bedroom, First Floor Full Bath, Walk-In Closet(s) | |
| Range, Microwave, Dishwasher, Refrigerator, Water Softener Owned | |
| Not in DB | |
| Street Paved | |
| — | |
| — | |
| Wood Burning |
Tax History
| Year | Property Taxes |
|---|---|
| 2020 | $9,349 |
| 2021 | $9,771 |
Contact Agent
Nearby Similar Homes
Nearby Sold Comparables
Contact Agent
Listing Provided By
Kettley & Co. Inc. - Aurora

