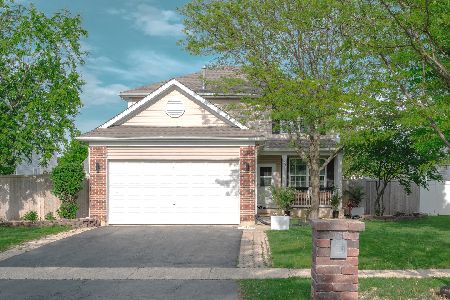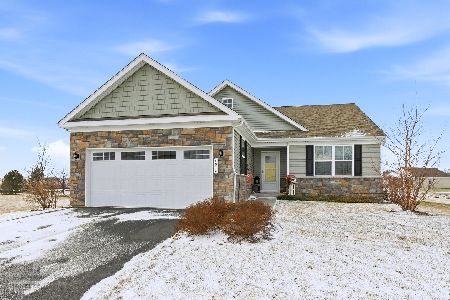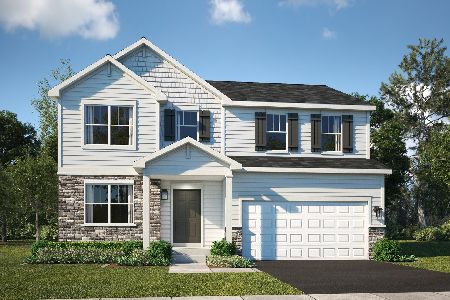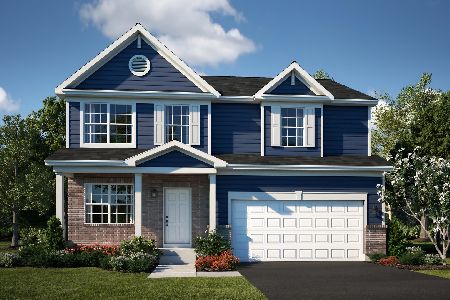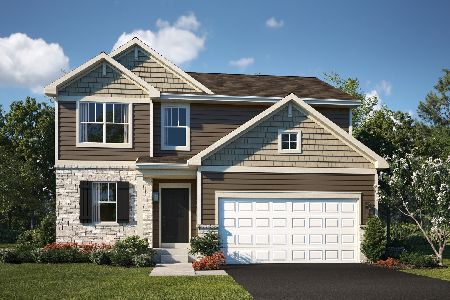426 Grape Vine Trail, Oswego, Illinois 60543
$244,900
|
Sold
|
|
| Status: | Closed |
| Sqft: | 2,040 |
| Cost/Sqft: | $118 |
| Beds: | 4 |
| Baths: | 3 |
| Year Built: | 2005 |
| Property Taxes: | $6,689 |
| Days On Market: | 2743 |
| Lot Size: | 0,15 |
Description
Finally a home for sale in the subdivision, will go quickly, priced to sell ! Owners, had job transfer just after they Freshly painted interior, installed high quality wood laminate floors, installed fancy crown molding throughout and did a full kitchen make over with New Granite, sink, faucet, Subway tile back splash with white cabinets and crown molding. Driveway freshly sealed on 7/31. This is a 4 bedrooms, 2.1 baths, Huge master bedroom with full master Bath, Spacious Kitchen w/ plenty of counter space & Eating area and Dinning room adjacent. Fresh wood chips in land scaping. Basement is open floor plan, clean and with crawl for storage. Breathe in fresh country Air! Subdivision is secluded surrounded by corn and soybean fields and Oswego Park Dist. Compare the taxes and school dist. to 4 bdr homes with basement in Montgomery and Yorkville. Your new home in highly sought-after OSWEGO is a NO Brainer!! :-)
Property Specifics
| Single Family | |
| — | |
| — | |
| 2005 | |
| Partial | |
| — | |
| No | |
| 0.15 |
| Kendall | |
| — | |
| 180 / Annual | |
| Other | |
| Public | |
| Public Sewer | |
| 10039083 | |
| 0212153007 |
Nearby Schools
| NAME: | DISTRICT: | DISTANCE: | |
|---|---|---|---|
|
Grade School
Hunt Club Elementary School |
308 | — | |
|
Middle School
Traughber Junior High School |
308 | Not in DB | |
|
High School
Oswego High School |
308 | Not in DB | |
Property History
| DATE: | EVENT: | PRICE: | SOURCE: |
|---|---|---|---|
| 12 Mar, 2015 | Sold | $205,000 | MRED MLS |
| 12 Feb, 2015 | Under contract | $199,900 | MRED MLS |
| — | Last price change | $217,000 | MRED MLS |
| 25 Nov, 2014 | Listed for sale | $217,000 | MRED MLS |
| 31 Aug, 2018 | Sold | $244,900 | MRED MLS |
| 3 Aug, 2018 | Under contract | $239,900 | MRED MLS |
| 1 Aug, 2018 | Listed for sale | $239,900 | MRED MLS |
Room Specifics
Total Bedrooms: 4
Bedrooms Above Ground: 4
Bedrooms Below Ground: 0
Dimensions: —
Floor Type: Carpet
Dimensions: —
Floor Type: Carpet
Dimensions: —
Floor Type: Carpet
Full Bathrooms: 3
Bathroom Amenities: —
Bathroom in Basement: 0
Rooms: No additional rooms
Basement Description: Unfinished
Other Specifics
| 2 | |
| Concrete Perimeter | |
| Asphalt | |
| — | |
| — | |
| 6781 | |
| — | |
| Full | |
| — | |
| — | |
| Not in DB | |
| — | |
| — | |
| — | |
| — |
Tax History
| Year | Property Taxes |
|---|---|
| 2015 | $5,558 |
| 2018 | $6,689 |
Contact Agent
Nearby Similar Homes
Nearby Sold Comparables
Contact Agent
Listing Provided By
BCool Homes Inc

