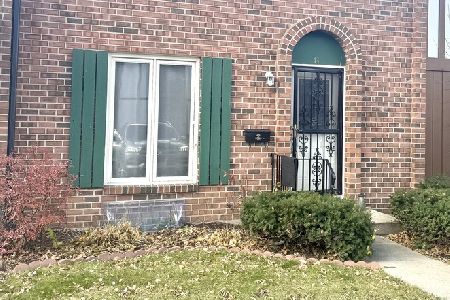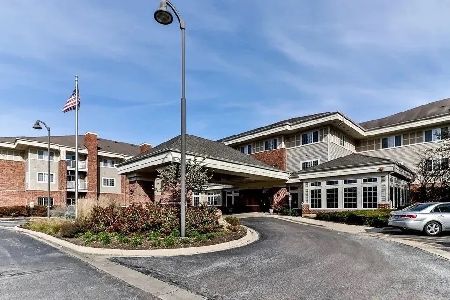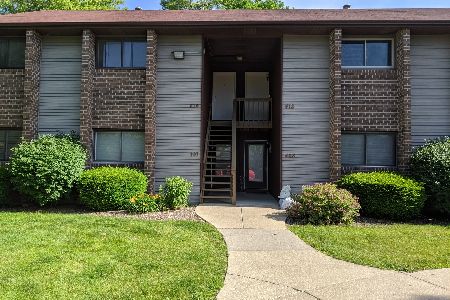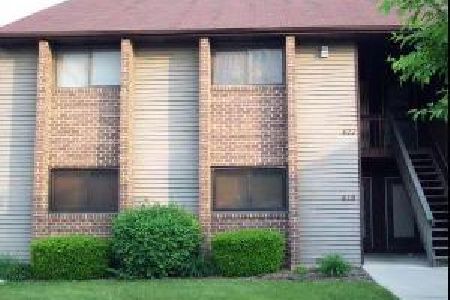426 Heine Avenue, Elgin, Illinois 60123
$96,000
|
Sold
|
|
| Status: | Closed |
| Sqft: | 1,164 |
| Cost/Sqft: | $90 |
| Beds: | 2 |
| Baths: | 1 |
| Year Built: | 1990 |
| Property Taxes: | $2,648 |
| Days On Market: | 3582 |
| Lot Size: | 0,00 |
Description
Roomy end unit condo with large living room with patio doors, large eat-in kitchen with pantry & patio doors and large master bedroom with 2 closets. Large concrete patio. Garage included.
Property Specifics
| Condos/Townhomes | |
| 2 | |
| — | |
| 1990 | |
| None | |
| — | |
| No | |
| — |
| Kane | |
| — | |
| 140 / Monthly | |
| Insurance,Exterior Maintenance,Lawn Care,Snow Removal | |
| Public | |
| Public Sewer | |
| 09185667 | |
| 0610378172 |
Nearby Schools
| NAME: | DISTRICT: | DISTANCE: | |
|---|---|---|---|
|
Grade School
Creekside Elementary School |
46 | — | |
|
Middle School
Kimball Middle School |
46 | Not in DB | |
|
High School
Larkin High School |
46 | Not in DB | |
Property History
| DATE: | EVENT: | PRICE: | SOURCE: |
|---|---|---|---|
| 25 Oct, 2016 | Sold | $96,000 | MRED MLS |
| 6 Sep, 2016 | Under contract | $104,900 | MRED MLS |
| — | Last price change | $109,900 | MRED MLS |
| 5 Apr, 2016 | Listed for sale | $109,900 | MRED MLS |
| 24 Aug, 2016 | Under contract | $0 | MRED MLS |
| 2 Aug, 2016 | Listed for sale | $0 | MRED MLS |
| 21 Sep, 2017 | Listed for sale | $0 | MRED MLS |
Room Specifics
Total Bedrooms: 2
Bedrooms Above Ground: 2
Bedrooms Below Ground: 0
Dimensions: —
Floor Type: Carpet
Full Bathrooms: 1
Bathroom Amenities: —
Bathroom in Basement: 0
Rooms: No additional rooms
Basement Description: Crawl
Other Specifics
| 1 | |
| Concrete Perimeter | |
| Asphalt | |
| Patio | |
| — | |
| COMMON | |
| — | |
| None | |
| First Floor Bedroom, First Floor Laundry, Laundry Hook-Up in Unit | |
| Range, Dishwasher, Refrigerator, Washer, Dryer | |
| Not in DB | |
| — | |
| — | |
| None | |
| — |
Tax History
| Year | Property Taxes |
|---|---|
| 2016 | $2,648 |
Contact Agent
Nearby Similar Homes
Nearby Sold Comparables
Contact Agent
Listing Provided By
Preferred Homes Realty









