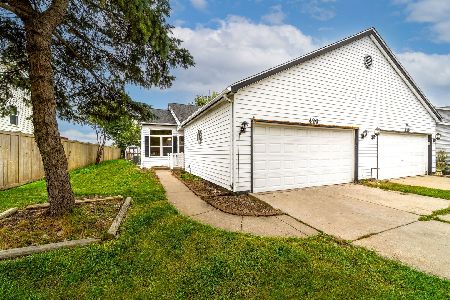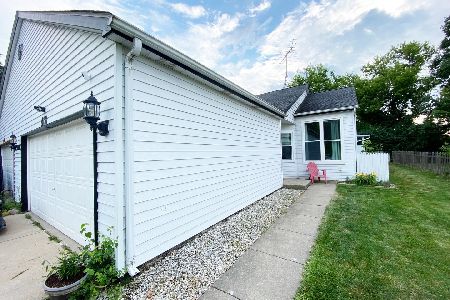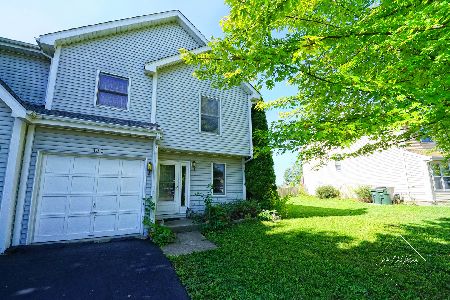426 Joren Trail, Antioch, Illinois 60002
$175,000
|
Sold
|
|
| Status: | Closed |
| Sqft: | 1,190 |
| Cost/Sqft: | $158 |
| Beds: | 2 |
| Baths: | 2 |
| Year Built: | 1989 |
| Property Taxes: | $3,670 |
| Days On Market: | 6388 |
| Lot Size: | 0,00 |
Description
Check out this ranch home! Large living room / dining room area. Skylights in kitchen, 2 bedrooms on main floor plus 2 full baths. Basement is finished w/family room plus 2 more bedrooms + laundry room. Fenced yard, deck plus all kitchen appliances stay. Upgrades include all new windows, newer roof and new laminate flooring too! Shows like a 10 Plus!
Property Specifics
| Condos/Townhomes | |
| — | |
| — | |
| 1989 | |
| Partial | |
| RANCH | |
| No | |
| — |
| Lake | |
| Antioch Manor | |
| 0 / — | |
| None | |
| Public | |
| Public Sewer | |
| 06991234 | |
| 02053090340000 |
Property History
| DATE: | EVENT: | PRICE: | SOURCE: |
|---|---|---|---|
| 20 Nov, 2008 | Sold | $175,000 | MRED MLS |
| 9 Sep, 2008 | Under contract | $188,500 | MRED MLS |
| 11 Aug, 2008 | Listed for sale | $188,500 | MRED MLS |
Room Specifics
Total Bedrooms: 4
Bedrooms Above Ground: 2
Bedrooms Below Ground: 2
Dimensions: —
Floor Type: Carpet
Dimensions: —
Floor Type: —
Dimensions: —
Floor Type: —
Full Bathrooms: 2
Bathroom Amenities: —
Bathroom in Basement: 0
Rooms: Utility Room-1st Floor
Basement Description: Partially Finished,Crawl
Other Specifics
| 2 | |
| Concrete Perimeter | |
| Asphalt | |
| Deck, Storms/Screens, End Unit | |
| Fenced Yard | |
| 36X55X131 | |
| — | |
| Full | |
| Vaulted/Cathedral Ceilings, Skylight(s), Bar-Dry, First Floor Bedroom, Laundry Hook-Up in Unit | |
| Range, Dishwasher, Refrigerator | |
| Not in DB | |
| — | |
| — | |
| None | |
| — |
Tax History
| Year | Property Taxes |
|---|---|
| 2008 | $3,670 |
Contact Agent
Nearby Similar Homes
Nearby Sold Comparables
Contact Agent
Listing Provided By
RE/MAX Showcase






