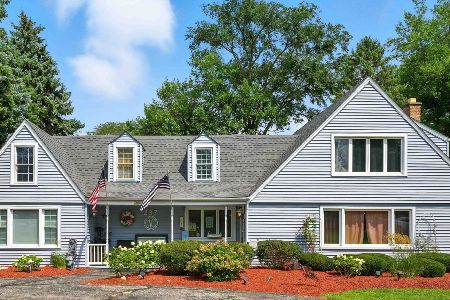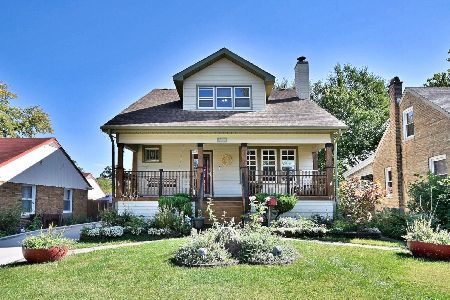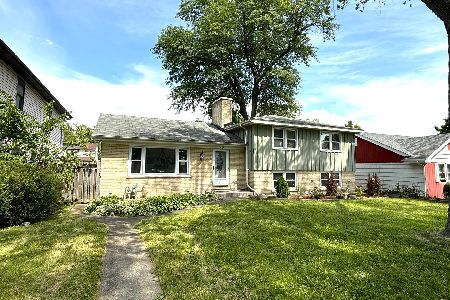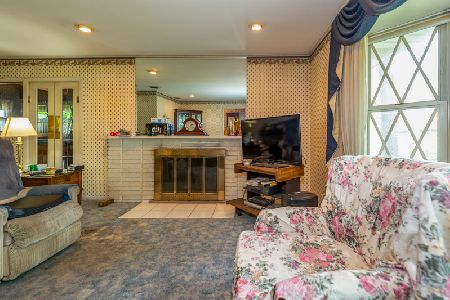426 Judson Street, Bensenville, Illinois 60106
$249,900
|
Sold
|
|
| Status: | Closed |
| Sqft: | 1,175 |
| Cost/Sqft: | $213 |
| Beds: | 2 |
| Baths: | 2 |
| Year Built: | 1959 |
| Property Taxes: | $5,202 |
| Days On Market: | 2676 |
| Lot Size: | 0,20 |
Description
Modern, all-brick split-level home located in one of the best neighborhoods in Bensenville boasting LOW taxes. The house has been completely remodeled in the last 5 years: all-new kitchen with appliances, hot water heater updated electrical system, water pipes and PVC plumbing, freshly painted, and new lighting and fixtures. Brand-new tear-off roof. New city sewer hook-up. Hardwood and tile floors, granite and other quality materials are featured throughout the entire house. Finished basement provides added living space. Large fenced-in back and side yard, outdoor fireplace, and gazebo make this home perfect for entertaining. Enjoy this safe and quiet neighborhood located just minutes from downtown Elmhurst and walking distance from White Pines Golf Course. HOME WARRANTY INCLUDED! Take a 'walk thru' with our virtual tour!
Property Specifics
| Single Family | |
| — | |
| Bi-Level | |
| 1959 | |
| Partial | |
| — | |
| No | |
| 0.2 |
| Du Page | |
| — | |
| 0 / Not Applicable | |
| None | |
| Public | |
| Public Sewer | |
| 10090419 | |
| 0323207015 |
Nearby Schools
| NAME: | DISTRICT: | DISTANCE: | |
|---|---|---|---|
|
Grade School
Tioga Elementary School |
2 | — | |
|
Middle School
Blackhawk Middle School |
2 | Not in DB | |
|
High School
Fenton High School |
100 | Not in DB | |
Property History
| DATE: | EVENT: | PRICE: | SOURCE: |
|---|---|---|---|
| 13 Jan, 2017 | Sold | $227,000 | MRED MLS |
| 7 Dec, 2016 | Under contract | $234,900 | MRED MLS |
| 10 Nov, 2016 | Listed for sale | $234,900 | MRED MLS |
| 24 Oct, 2018 | Sold | $249,900 | MRED MLS |
| 23 Sep, 2018 | Under contract | $249,900 | MRED MLS |
| 21 Sep, 2018 | Listed for sale | $249,900 | MRED MLS |
Room Specifics
Total Bedrooms: 2
Bedrooms Above Ground: 2
Bedrooms Below Ground: 0
Dimensions: —
Floor Type: Hardwood
Full Bathrooms: 2
Bathroom Amenities: Separate Shower
Bathroom in Basement: 0
Rooms: Office
Basement Description: Finished
Other Specifics
| 2 | |
| Concrete Perimeter | |
| Concrete,Side Drive | |
| Deck | |
| Fenced Yard | |
| 60 X 142 | |
| — | |
| Full | |
| Hardwood Floors, First Floor Bedroom, First Floor Full Bath | |
| Range, Microwave, Dishwasher, Refrigerator, Washer, Dryer | |
| Not in DB | |
| Sidewalks, Street Paved | |
| — | |
| — | |
| — |
Tax History
| Year | Property Taxes |
|---|---|
| 2017 | $4,827 |
| 2018 | $5,202 |
Contact Agent
Nearby Similar Homes
Nearby Sold Comparables
Contact Agent
Listing Provided By
Anoman and Associates







