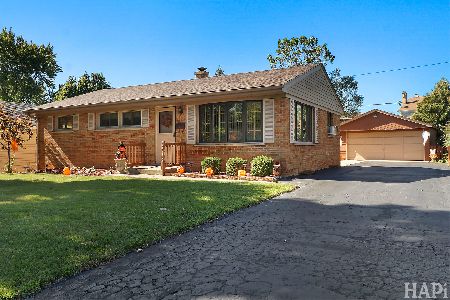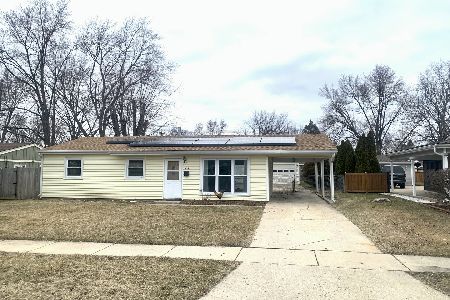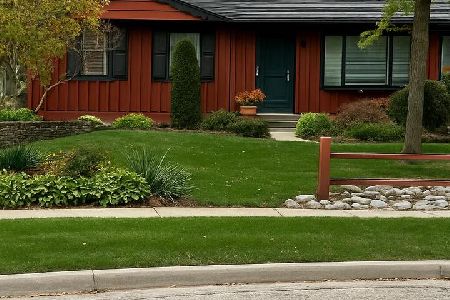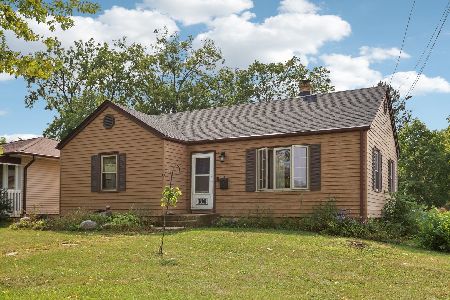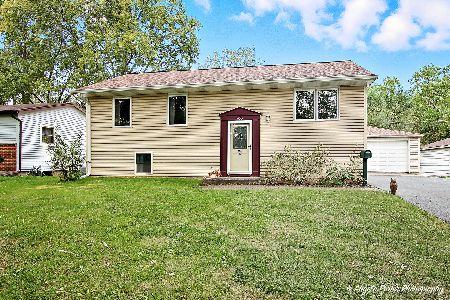426 Old Country Way, Wauconda, Illinois 60084
$236,000
|
Sold
|
|
| Status: | Closed |
| Sqft: | 1,278 |
| Cost/Sqft: | $196 |
| Beds: | 3 |
| Baths: | 3 |
| Year Built: | 1992 |
| Property Taxes: | $4,685 |
| Days On Market: | 5934 |
| Lot Size: | 0,00 |
Description
Desirable Country Ridge 3bd/2ba ranch with full finished lower level on extra large corner lot across from park and within walking distance to schools, lake and shopping. Open floor plan, vaulted ceilings, new wood laminate floors. 2 pantries. All appliances stay. Lower level (not included in sq. ft.) offers FR/media room w/ wet bar, 4th bd/office and craft/play room plus half bath. 2.1 car finished & heated garage.
Property Specifics
| Single Family | |
| — | |
| Ranch | |
| 1992 | |
| Full | |
| RANCH | |
| No | |
| — |
| Lake | |
| Country Ridge | |
| 0 / Not Applicable | |
| None | |
| Community Well | |
| Public Sewer | |
| 07293240 | |
| 09261070170000 |
Nearby Schools
| NAME: | DISTRICT: | DISTANCE: | |
|---|---|---|---|
|
High School
Wauconda Comm High School |
118 | Not in DB | |
Property History
| DATE: | EVENT: | PRICE: | SOURCE: |
|---|---|---|---|
| 2 Oct, 2009 | Sold | $236,000 | MRED MLS |
| 3 Sep, 2009 | Under contract | $249,900 | MRED MLS |
| 5 Aug, 2009 | Listed for sale | $249,900 | MRED MLS |
Room Specifics
Total Bedrooms: 4
Bedrooms Above Ground: 3
Bedrooms Below Ground: 1
Dimensions: —
Floor Type: Wood Laminate
Dimensions: —
Floor Type: Wood Laminate
Dimensions: —
Floor Type: Carpet
Full Bathrooms: 3
Bathroom Amenities: —
Bathroom in Basement: 1
Rooms: Den,Recreation Room,Sewing Room,Utility Room-1st Floor,Workshop
Basement Description: Finished
Other Specifics
| 2 | |
| Concrete Perimeter | |
| Concrete | |
| Patio | |
| Corner Lot,Fenced Yard,Park Adjacent | |
| 115 X 88 | |
| Unfinished | |
| Full | |
| Vaulted/Cathedral Ceilings, Bar-Wet, First Floor Bedroom | |
| Range, Dishwasher, Refrigerator, Washer, Dryer | |
| Not in DB | |
| Sidewalks, Street Lights, Street Paved | |
| — | |
| — | |
| — |
Tax History
| Year | Property Taxes |
|---|---|
| 2009 | $4,685 |
Contact Agent
Nearby Similar Homes
Nearby Sold Comparables
Contact Agent
Listing Provided By
Prello Realty, Inc.

