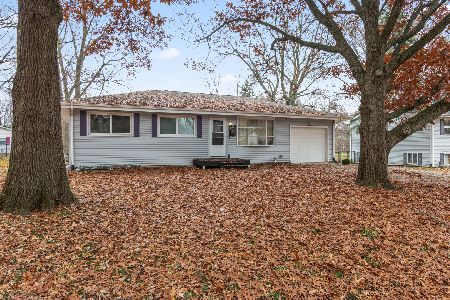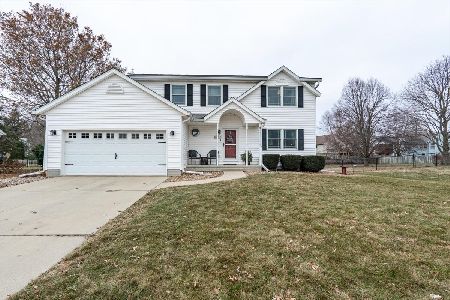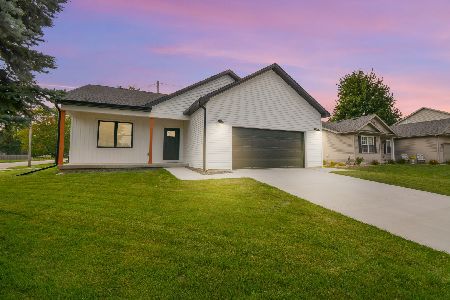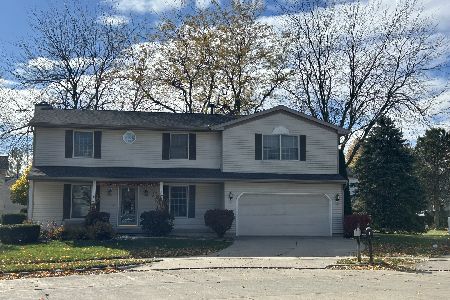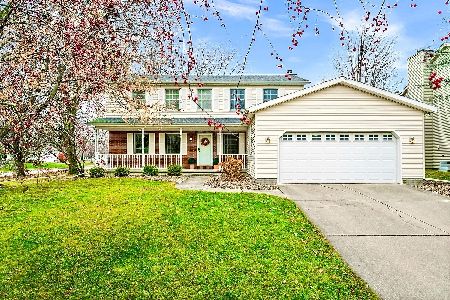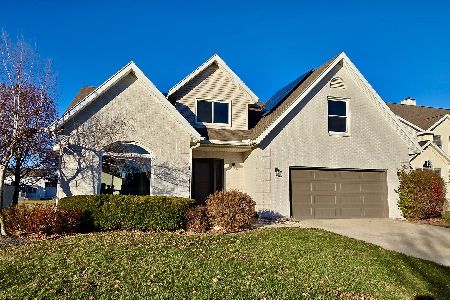426 Priscilla Lane, Bloomington, Illinois 61704
$135,000
|
Sold
|
|
| Status: | Closed |
| Sqft: | 1,950 |
| Cost/Sqft: | $77 |
| Beds: | 5 |
| Baths: | 3 |
| Year Built: | 1969 |
| Property Taxes: | $3,150 |
| Days On Market: | 1653 |
| Lot Size: | 0,36 |
Description
Large split level home in Colonial Meadows that gives you the convenience of in town living but with a country living feel! This home has the the size and space you have been looking for. Huge additional over the garage that includes a family room and master suite with full bathroom. Main level also features three more bedrooms and another full bathroom. Spacious kitchen has door wall to massive yard that is fully fenced and has two outbuildings, one is a typical shed and the other is a garage style outbuilding with roll up door. Lot is over a 1/3 of an acre in total! Lower level has a family room space, a second kitchen, laundry space (with washer and dryer staying)!, a half bathroom and the 5th bedroom with bonus space. Huge two car garage with separate heater (sold as is) gives you even more space to spread out! This is quite the spacious home with the outdoor area space too for your family to thoroughly enjoy. All within the wonderful Washington Elementary school area and close proximity to the heart of town!
Property Specifics
| Single Family | |
| — | |
| Bi-Level | |
| 1969 | |
| None | |
| — | |
| No | |
| 0.36 |
| Mc Lean | |
| Colonial Meadows | |
| — / Not Applicable | |
| None | |
| Shared Well | |
| Septic-Private | |
| 11131829 | |
| 2101477013 |
Nearby Schools
| NAME: | DISTRICT: | DISTANCE: | |
|---|---|---|---|
|
Grade School
Washington Elementary |
87 | — | |
|
Middle School
Bloomington Jr High School |
87 | Not in DB | |
|
High School
Bloomington High School |
87 | Not in DB | |
Property History
| DATE: | EVENT: | PRICE: | SOURCE: |
|---|---|---|---|
| 31 Aug, 2021 | Sold | $135,000 | MRED MLS |
| 15 Jul, 2021 | Under contract | $150,000 | MRED MLS |
| 13 Jul, 2021 | Listed for sale | $150,000 | MRED MLS |
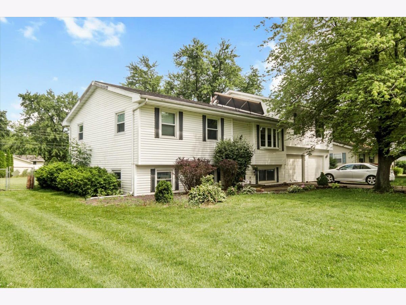
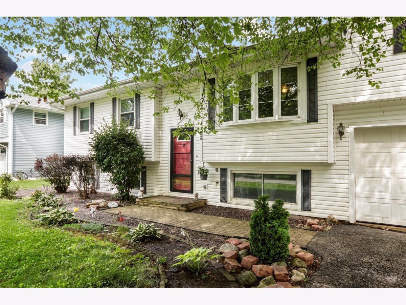
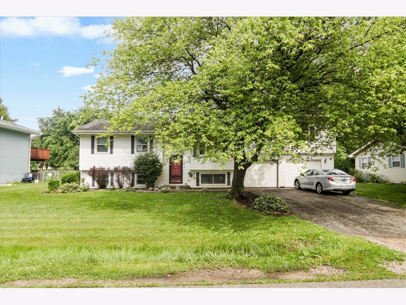
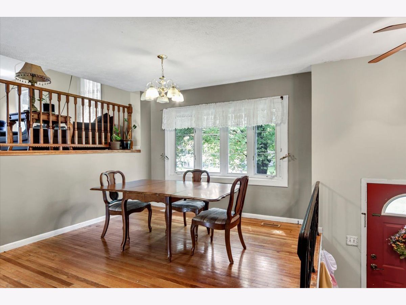
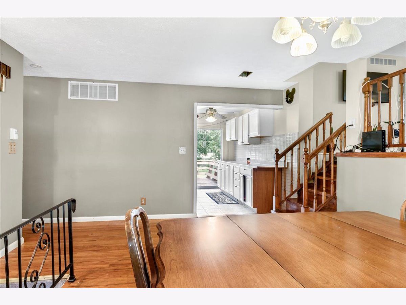
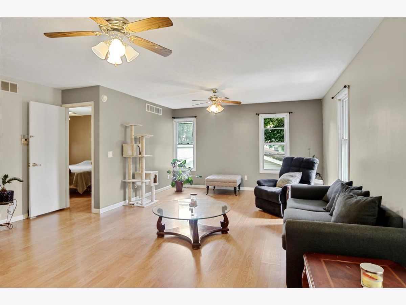
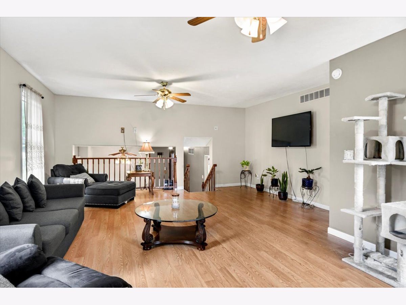
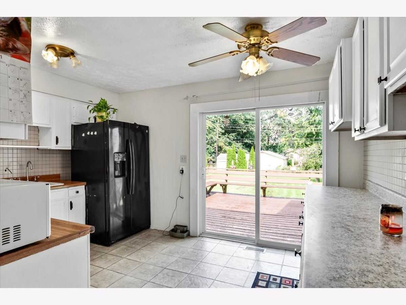
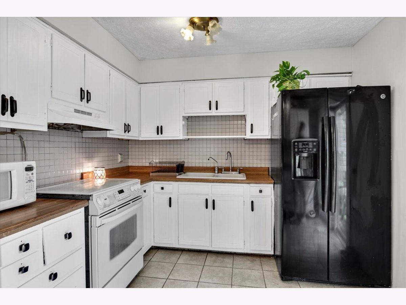
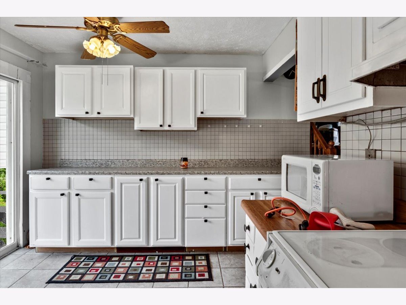
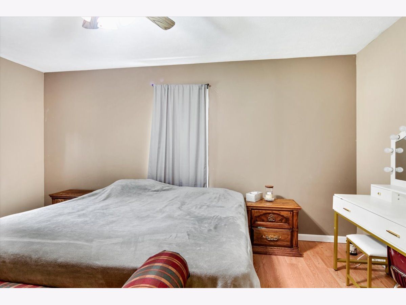
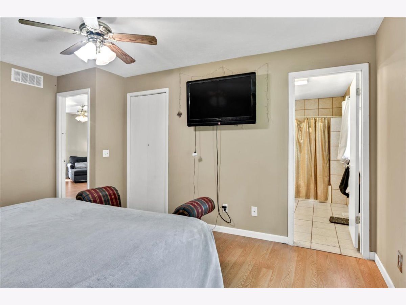
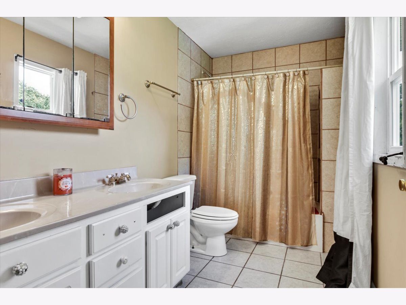
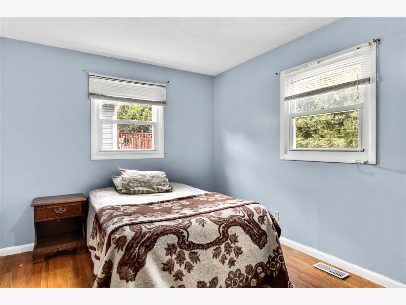
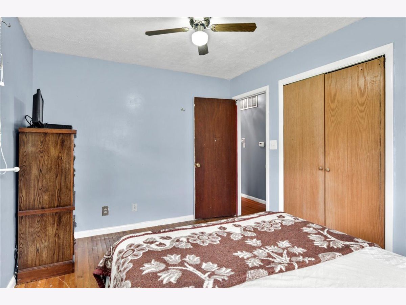
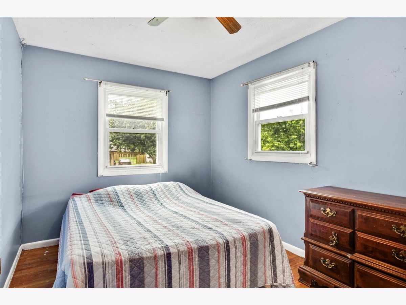
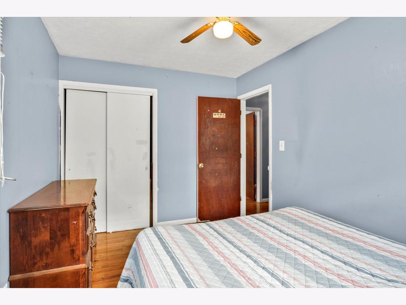
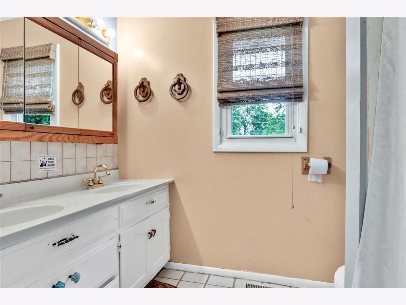
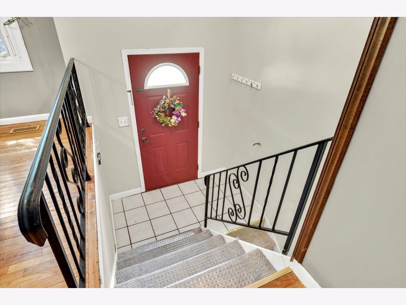
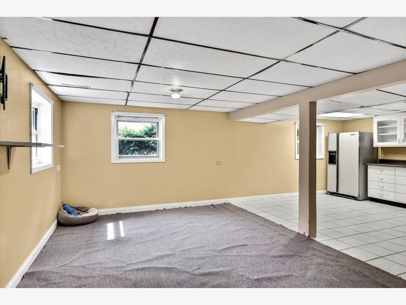
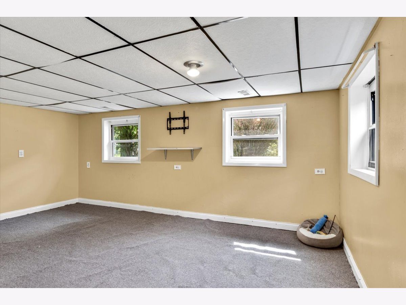
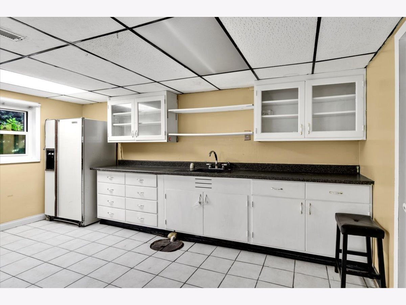
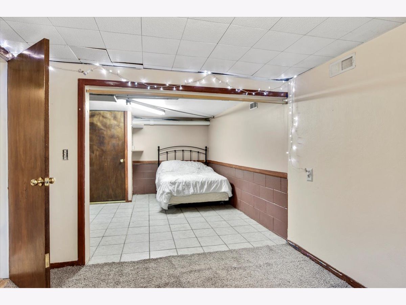
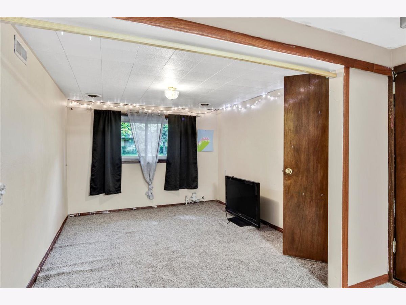
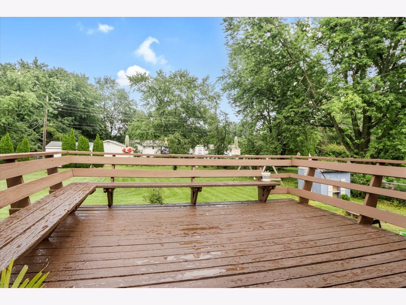
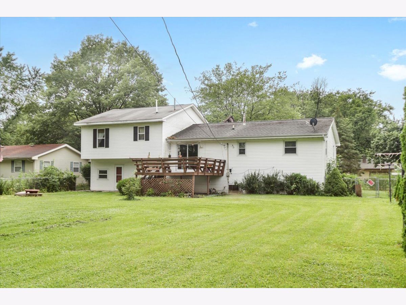
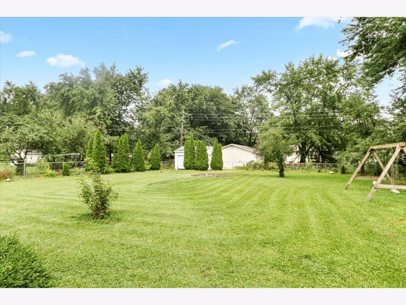
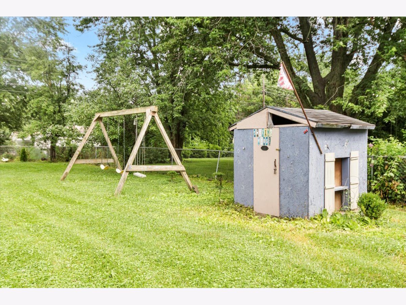
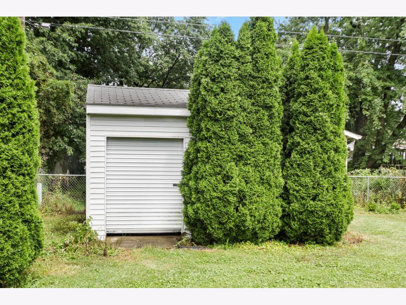
Room Specifics
Total Bedrooms: 5
Bedrooms Above Ground: 5
Bedrooms Below Ground: 0
Dimensions: —
Floor Type: Hardwood
Dimensions: —
Floor Type: Hardwood
Dimensions: —
Floor Type: Hardwood
Dimensions: —
Floor Type: —
Full Bathrooms: 3
Bathroom Amenities: —
Bathroom in Basement: 0
Rooms: Bedroom 5,Kitchen
Basement Description: None
Other Specifics
| 2 | |
| Concrete Perimeter | |
| Asphalt | |
| Deck | |
| Fenced Yard,Mature Trees | |
| 84 X 185 | |
| — | |
| Full | |
| Wood Laminate Floors | |
| Range, Microwave, Dishwasher, Washer, Dryer | |
| Not in DB | |
| Street Lights, Street Paved | |
| — | |
| — | |
| — |
Tax History
| Year | Property Taxes |
|---|---|
| 2021 | $3,150 |
Contact Agent
Nearby Similar Homes
Nearby Sold Comparables
Contact Agent
Listing Provided By
Berkshire Hathaway Central Illinois Realtors

