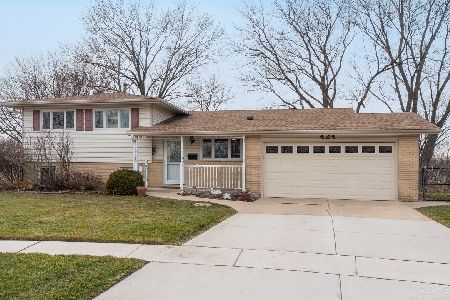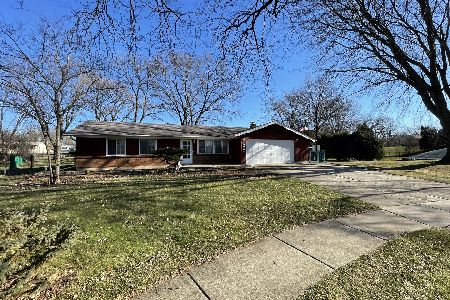426 Redwood Lane, Schaumburg, Illinois 60193
$331,000
|
Sold
|
|
| Status: | Closed |
| Sqft: | 1,896 |
| Cost/Sqft: | $177 |
| Beds: | 3 |
| Baths: | 2 |
| Year Built: | 1973 |
| Property Taxes: | $5,770 |
| Days On Market: | 2491 |
| Lot Size: | 0,20 |
Description
Cul-De-Sac location on a dead end street. Residence updated in line with the newest trends in industry fashion.The interior spaces are perfectly proportioned,each room flowing from one to another creating an atmosphere of sophisticated elegance.Ideally suited for grand entertaining & festive family gatherings.Kitchen- 40"cherry cabinets,under cabinet lighting,pullout shelves,soft close drawers,buffet/bar area,large island w/add counter space&storage,granite countertops,tumbled marble backsplash,dimmable can,accent chandelier,pendent lighting w/the Bose surround sound. Main level bathroom- Ulta hydrotherapy air tub,new vanity&top,fixtures,mirror&lighting,marblecast shower enclosure.Bedrooms have newer ceiling fans,adjustable closet organizers.New carpet,freshly painted English bsmnt w/family room,den/study,workshop,laundry room,more closets w/shelving,abundance of storage.Large,semi private fenced in back yard w/a large deck that overlooks a variety of low maintenance perennials.
Property Specifics
| Single Family | |
| — | |
| L Bi-Level | |
| 1973 | |
| English | |
| — | |
| No | |
| 0.2 |
| Cook | |
| Timbercrest Woods | |
| 0 / Not Applicable | |
| None | |
| Public | |
| Public Sewer | |
| 10320542 | |
| 07282130270000 |
Nearby Schools
| NAME: | DISTRICT: | DISTANCE: | |
|---|---|---|---|
|
Grade School
Dirksen Elementary School |
54 | — | |
|
Middle School
Robert Frost Junior High School |
54 | Not in DB | |
|
High School
Schaumburg High School |
211 | Not in DB | |
Property History
| DATE: | EVENT: | PRICE: | SOURCE: |
|---|---|---|---|
| 7 May, 2019 | Sold | $331,000 | MRED MLS |
| 6 Apr, 2019 | Under contract | $335,000 | MRED MLS |
| 26 Mar, 2019 | Listed for sale | $335,000 | MRED MLS |
Room Specifics
Total Bedrooms: 3
Bedrooms Above Ground: 3
Bedrooms Below Ground: 0
Dimensions: —
Floor Type: Carpet
Dimensions: —
Floor Type: Carpet
Full Bathrooms: 2
Bathroom Amenities: —
Bathroom in Basement: 1
Rooms: Office,Utility Room-Lower Level
Basement Description: Finished
Other Specifics
| 3 | |
| Concrete Perimeter | |
| Concrete | |
| Deck | |
| Cul-De-Sac,Fenced Yard,Nature Preserve Adjacent,Wooded | |
| 113X103X98X60 | |
| — | |
| None | |
| Hardwood Floors | |
| Range, Microwave, Dishwasher, Refrigerator, Washer, Dryer | |
| Not in DB | |
| Sidewalks, Street Lights | |
| — | |
| — | |
| — |
Tax History
| Year | Property Taxes |
|---|---|
| 2019 | $5,770 |
Contact Agent
Nearby Similar Homes
Nearby Sold Comparables
Contact Agent
Listing Provided By
Homesmart Connect LLC












