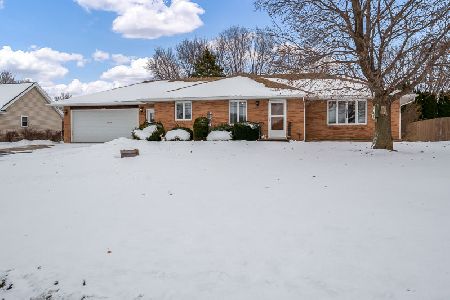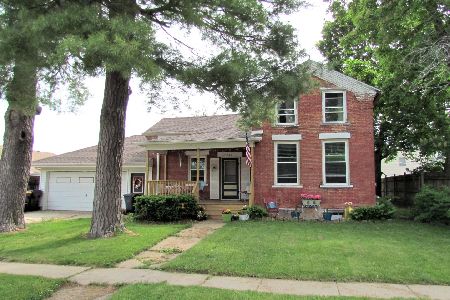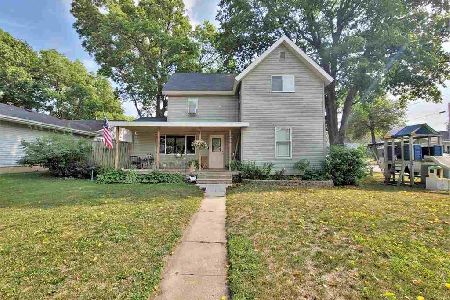426 Reed Street, Pecatonica, Illinois 61063
$198,000
|
Sold
|
|
| Status: | Closed |
| Sqft: | 1,988 |
| Cost/Sqft: | $96 |
| Beds: | 4 |
| Baths: | 2 |
| Year Built: | 1910 |
| Property Taxes: | $3,175 |
| Days On Market: | 249 |
| Lot Size: | 0,24 |
Description
The character has been preserved while thoughtfully updating this vintage 2-story. Located near heart of historic Downtown Pecatonica, this nearly 2,000 sq ft 4 bedroom, 2 bath home is much bigger than it looks! A covered front porch welcomes you into the great room with soaring ceiling, recessed lights, and new wood flooring. The large, light-filled kitchen has an original brick wall as focal point, new white cabinets, counters, stainless appliances, stone plank tile floors and shiplap ceiling. The kitchen is open to a dining area that overlooks the new deck and large fenced backyard. A main floor laundry is situated between the kitchen and massive updated first floor full bath. The first floor full bath has tiled tub, plank stone tiles, white vanity, built-in shelves and charming stained glass window. There is a large mud room and office/bedroom space off kitchen too. Two additional bedrooms - one w/walk-in closet complete the main level. Up the open staircase is a updated full bath w/shower, white vanity, a wall of storage cabinets, plank tile, shiplap ceiling AND the fourth bedroom. Perfect for master ensuite. 2 car attached garage. New paint, flooring, lighting and plumbing throughout home. White woodwork and trim. Within walking distance of parks, Prairie Path, restaurants and shops!
Property Specifics
| Single Family | |
| — | |
| — | |
| 1910 | |
| — | |
| — | |
| No | |
| 0.24 |
| Winnebago | |
| — | |
| — / Not Applicable | |
| — | |
| — | |
| — | |
| 12366513 | |
| 0929279004 |
Nearby Schools
| NAME: | DISTRICT: | DISTANCE: | |
|---|---|---|---|
|
Grade School
Pecatonica Grade School |
321 | — | |
|
Middle School
Pecatonica Comm Middle School |
321 | Not in DB | |
|
High School
Pecatonica High School |
321 | Not in DB | |
Property History
| DATE: | EVENT: | PRICE: | SOURCE: |
|---|---|---|---|
| 15 Jul, 2021 | Sold | $119,000 | MRED MLS |
| 5 Jun, 2021 | Under contract | $119,900 | MRED MLS |
| 1 Jun, 2021 | Listed for sale | $119,900 | MRED MLS |
| 26 Jun, 2025 | Sold | $198,000 | MRED MLS |
| 22 May, 2025 | Under contract | $189,900 | MRED MLS |
| 16 May, 2025 | Listed for sale | $189,900 | MRED MLS |
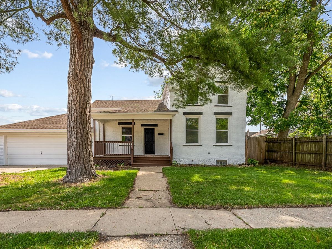
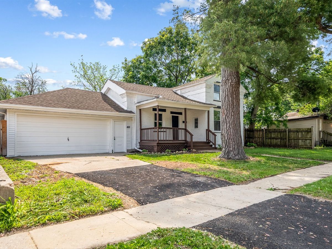
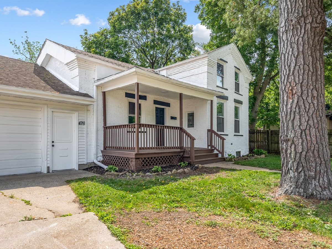
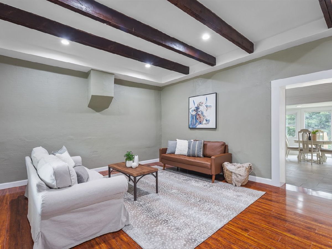
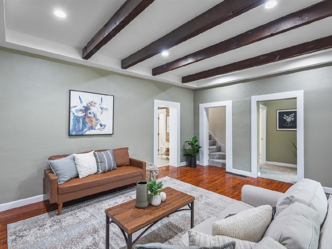
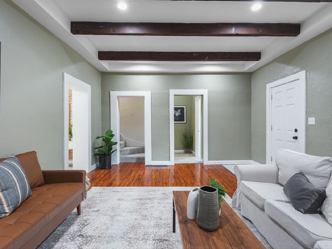
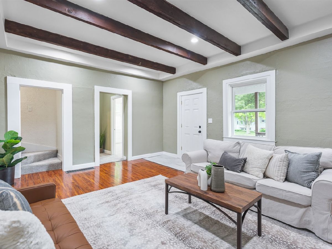
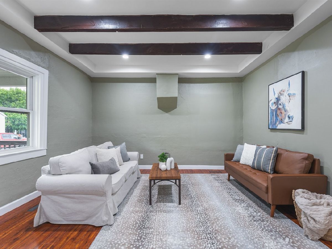
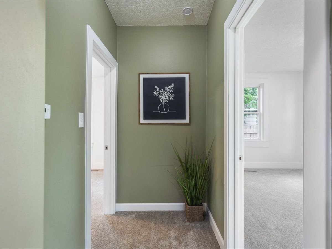
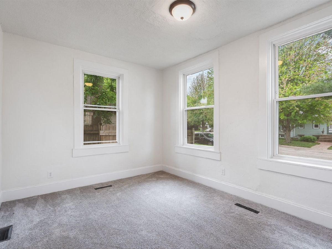
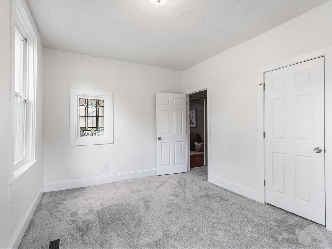
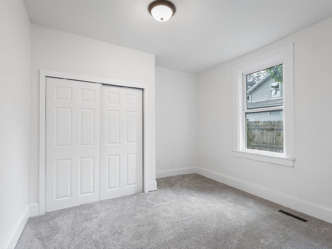
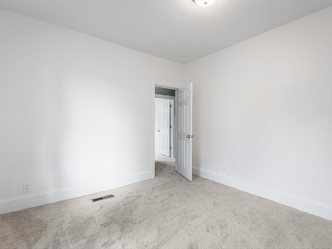
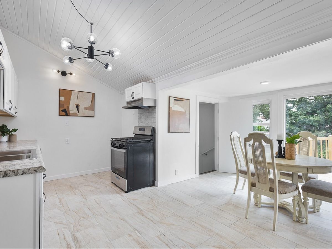
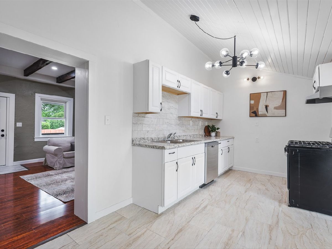
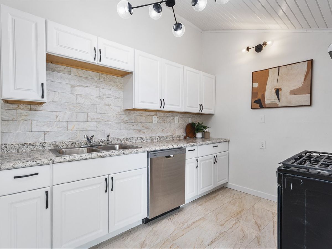
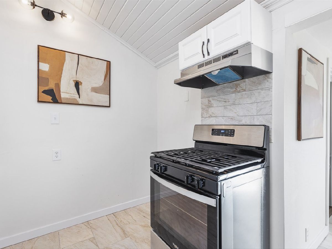
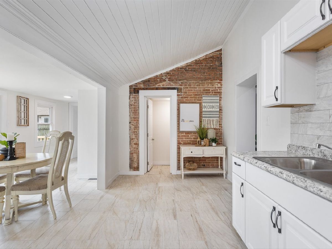
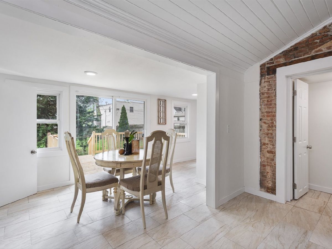
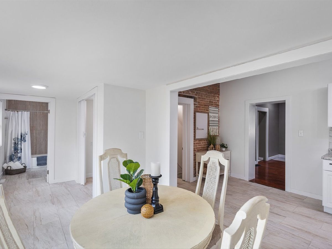
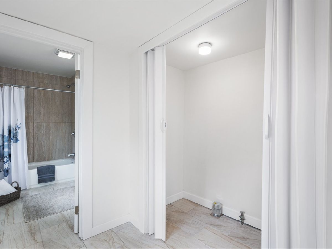
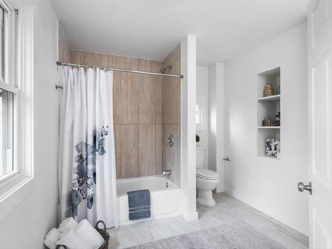
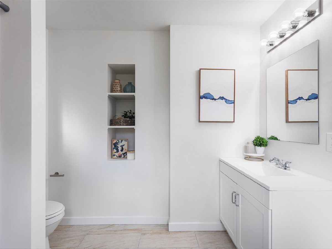
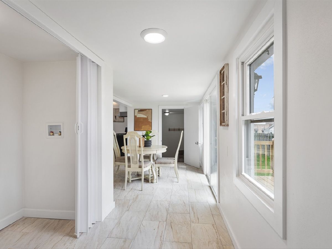
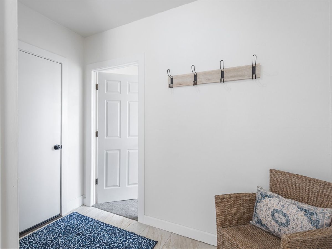
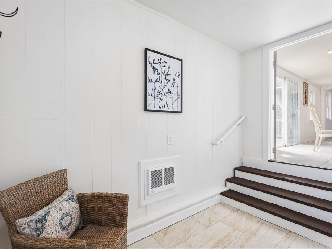
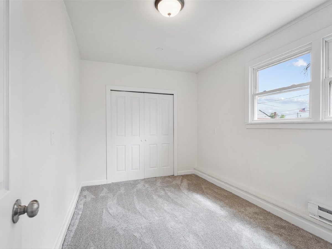
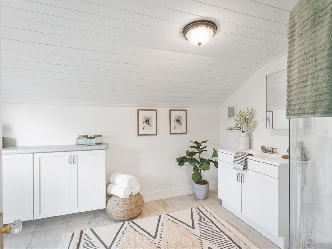
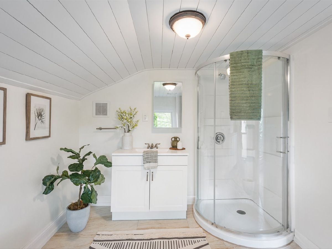
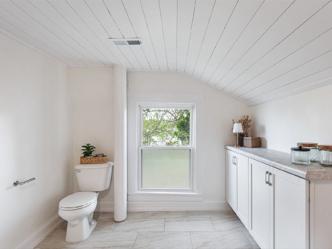
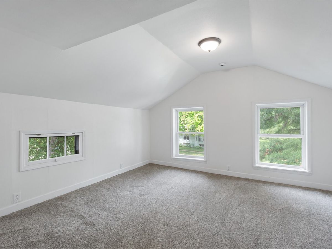
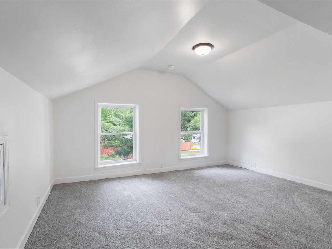
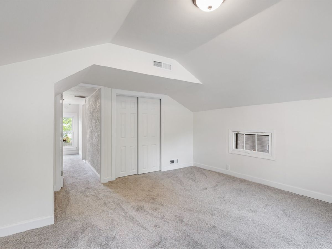
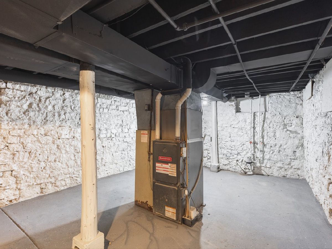
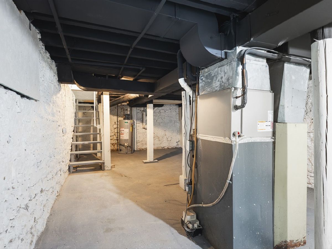
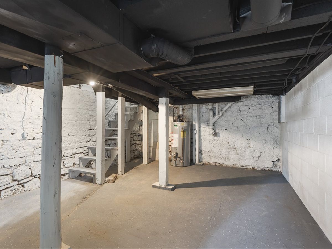
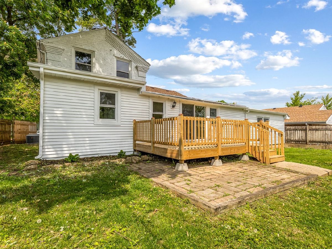
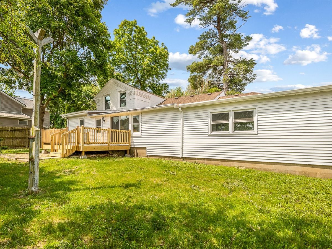
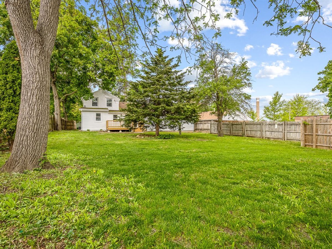
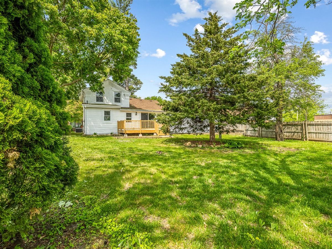
Room Specifics
Total Bedrooms: 4
Bedrooms Above Ground: 4
Bedrooms Below Ground: 0
Dimensions: —
Floor Type: —
Dimensions: —
Floor Type: —
Dimensions: —
Floor Type: —
Full Bathrooms: 2
Bathroom Amenities: —
Bathroom in Basement: 0
Rooms: —
Basement Description: —
Other Specifics
| 2 | |
| — | |
| — | |
| — | |
| — | |
| 66X156.09X66X156.09 | |
| — | |
| — | |
| — | |
| — | |
| Not in DB | |
| — | |
| — | |
| — | |
| — |
Tax History
| Year | Property Taxes |
|---|---|
| 2021 | $2,337 |
| 2025 | $3,175 |
Contact Agent
Nearby Similar Homes
Nearby Sold Comparables
Contact Agent
Listing Provided By
Gambino Realtors Home Builders

