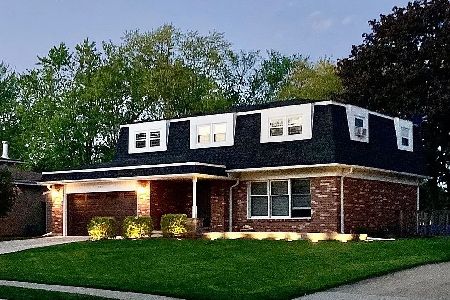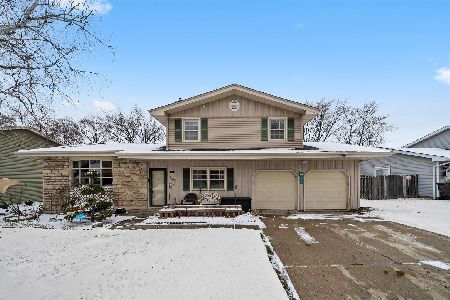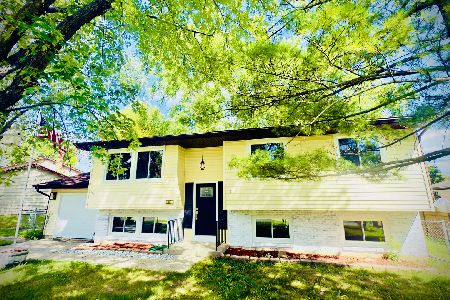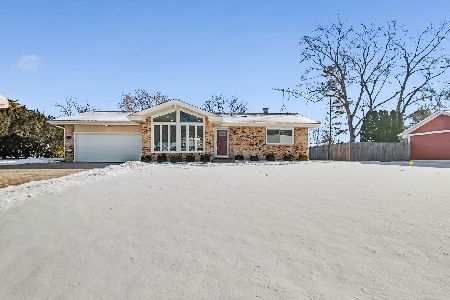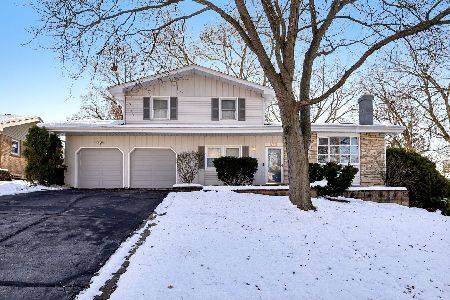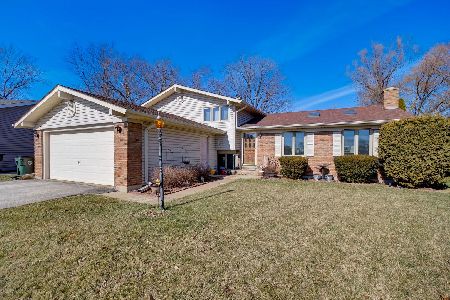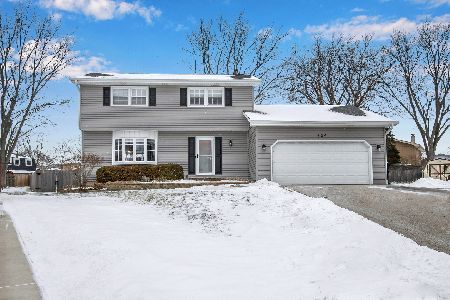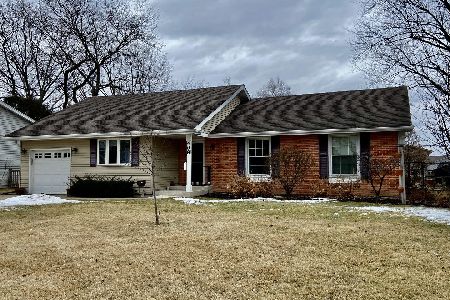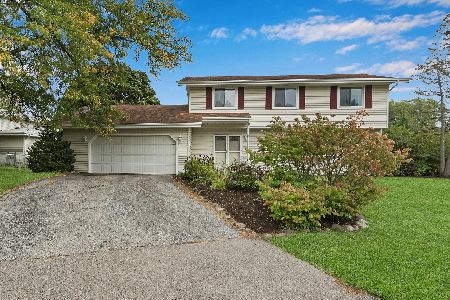426 Shagbark Lane, Lindenhurst, Illinois 60046
$176,000
|
Sold
|
|
| Status: | Closed |
| Sqft: | 1,920 |
| Cost/Sqft: | $93 |
| Beds: | 3 |
| Baths: | 2 |
| Year Built: | 1974 |
| Property Taxes: | $5,667 |
| Days On Market: | 3592 |
| Lot Size: | 0,22 |
Description
Beautiful Expanded Tri-Level Perfectly Located On Cul-De-Sac. Over 1900 Square Feet! Attractive Brick & Siding Exterior. Volume Ceilings With Skylights On Main Level. Wood Burning Brick Fireplace in Living Room. Freshly Painted Interior. Eat-In Kitchen With Sliding Doors To Patio With Privacy Landscaping Plus Attached Grill. Lower Level Finished Area. Storage Shed. Desirable Seven Hills Subdivision. NO Association Fees! Well Cared For Home.
Property Specifics
| Single Family | |
| — | |
| Tri-Level | |
| 1974 | |
| Partial | |
| EXPANDED TRI-LEVEL | |
| No | |
| 0.22 |
| Lake | |
| Seven Hills | |
| 0 / Not Applicable | |
| None | |
| Public | |
| Public Sewer | |
| 09180507 | |
| 02352040270000 |
Nearby Schools
| NAME: | DISTRICT: | DISTANCE: | |
|---|---|---|---|
|
Grade School
Oakland Elementary School |
34 | — | |
|
Middle School
Antioch Upper Grade School |
34 | Not in DB | |
|
High School
Lakes Community High School |
117 | Not in DB | |
Property History
| DATE: | EVENT: | PRICE: | SOURCE: |
|---|---|---|---|
| 1 Jun, 2016 | Sold | $176,000 | MRED MLS |
| 6 Apr, 2016 | Under contract | $179,000 | MRED MLS |
| 28 Mar, 2016 | Listed for sale | $179,000 | MRED MLS |
| 2 Apr, 2024 | Sold | $276,500 | MRED MLS |
| 19 Feb, 2024 | Under contract | $260,000 | MRED MLS |
| 15 Feb, 2024 | Listed for sale | $260,000 | MRED MLS |
Room Specifics
Total Bedrooms: 3
Bedrooms Above Ground: 3
Bedrooms Below Ground: 0
Dimensions: —
Floor Type: Carpet
Dimensions: —
Floor Type: Carpet
Full Bathrooms: 2
Bathroom Amenities: —
Bathroom in Basement: 1
Rooms: No additional rooms
Basement Description: Partially Finished
Other Specifics
| 2 | |
| Concrete Perimeter | |
| Asphalt | |
| Patio, Brick Paver Patio, Storms/Screens | |
| Cul-De-Sac,Water Rights | |
| 28.82 X 140.36 X 110.47 X | |
| Unfinished | |
| Full | |
| Vaulted/Cathedral Ceilings, Skylight(s) | |
| Range, Microwave, Dishwasher, Refrigerator, Washer, Dryer, Disposal | |
| Not in DB | |
| Water Rights, Street Lights, Street Paved | |
| — | |
| — | |
| Wood Burning |
Tax History
| Year | Property Taxes |
|---|---|
| 2016 | $5,667 |
| 2024 | $8,128 |
Contact Agent
Nearby Similar Homes
Nearby Sold Comparables
Contact Agent
Listing Provided By
Front Gate Real Estate, INC

