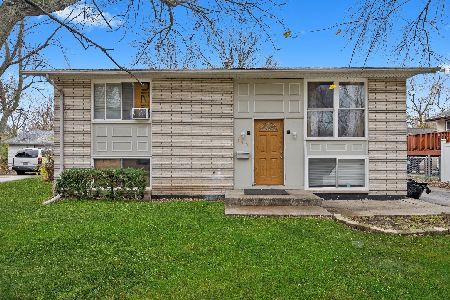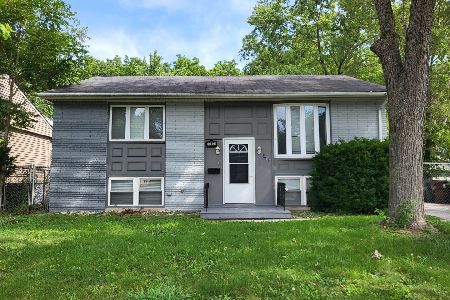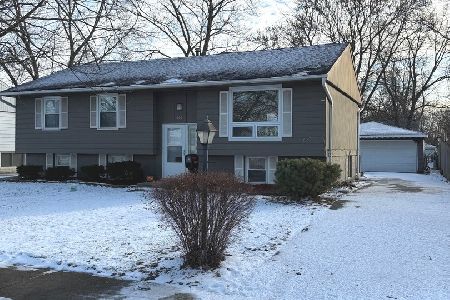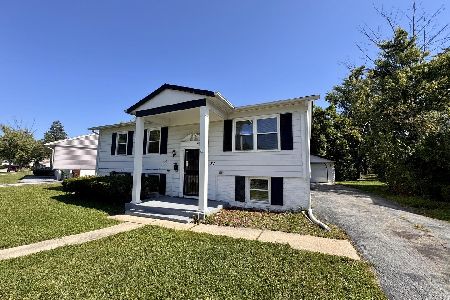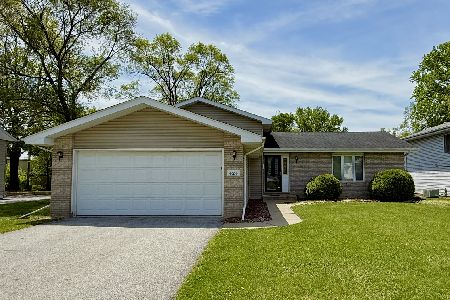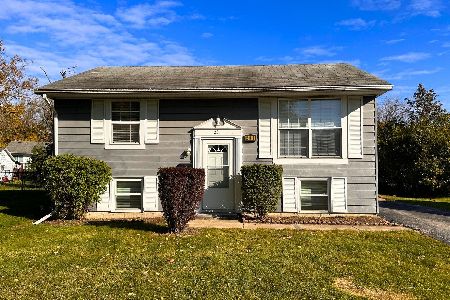426 Tulip Drive, Glenwood, Illinois 60425
$210,000
|
Sold
|
|
| Status: | Closed |
| Sqft: | 1,830 |
| Cost/Sqft: | $101 |
| Beds: | 4 |
| Baths: | 2 |
| Year Built: | 1967 |
| Property Taxes: | $4,285 |
| Days On Market: | 341 |
| Lot Size: | 0,00 |
Description
Charming Updated Home with Modern Upgrades! Welcome to this beautifully maintained property featuring numerous upgrades completed around 2017. The home boasts fresh siding and gutters, along with replaced kitchen and living room windows, ensuring both style and energy efficiency. Step into a chef's dream kitchen, fully upgraded with soft-close cabinets, sleek stainless steel appliances, and stunning multicolor under-cabinet lighting-perfect for setting the mood while entertaining or preparing meals. The outdoor space is equally impressive with 6x6 reinforced supports on the deck. It is designed for durability and style. Enjoy easy access with two extra-wide stairways, complemented by sturdy 2x10 handrails, making this a perfect space for gatherings or relaxing evenings. This home seamlessly combines modern touches with thoughtful upgrades-don't miss the chance to make it yours!
Property Specifics
| Single Family | |
| — | |
| — | |
| 1967 | |
| — | |
| — | |
| No | |
| — |
| Cook | |
| — | |
| — / Not Applicable | |
| — | |
| — | |
| — | |
| 12297700 | |
| 32034100240000 |
Property History
| DATE: | EVENT: | PRICE: | SOURCE: |
|---|---|---|---|
| 5 Apr, 2025 | Sold | $210,000 | MRED MLS |
| 2 Mar, 2025 | Under contract | $185,000 | MRED MLS |
| 27 Feb, 2025 | Listed for sale | $185,000 | MRED MLS |






























Room Specifics
Total Bedrooms: 4
Bedrooms Above Ground: 4
Bedrooms Below Ground: 0
Dimensions: —
Floor Type: —
Dimensions: —
Floor Type: —
Dimensions: —
Floor Type: —
Full Bathrooms: 2
Bathroom Amenities: —
Bathroom in Basement: 1
Rooms: —
Basement Description: —
Other Specifics
| 2 | |
| — | |
| — | |
| — | |
| — | |
| 59 X 102 | |
| — | |
| — | |
| — | |
| — | |
| Not in DB | |
| — | |
| — | |
| — | |
| — |
Tax History
| Year | Property Taxes |
|---|---|
| 2025 | $4,285 |
Contact Agent
Nearby Similar Homes
Nearby Sold Comparables
Contact Agent
Listing Provided By
Better Homes & Gardens

