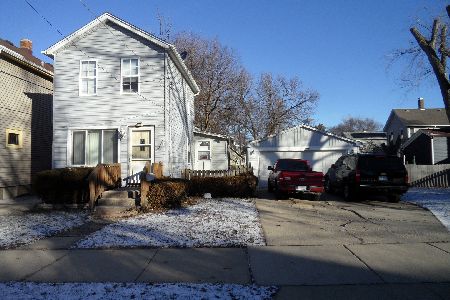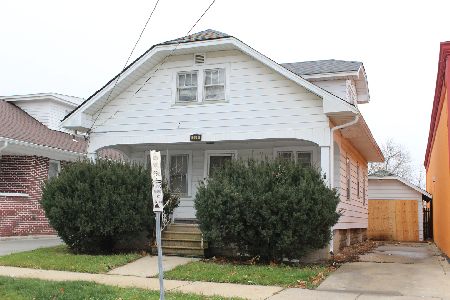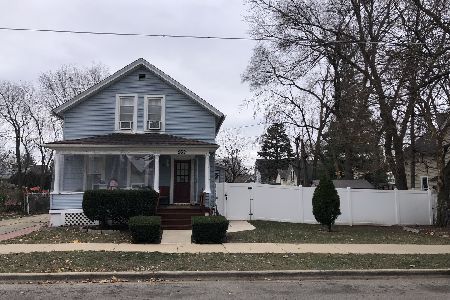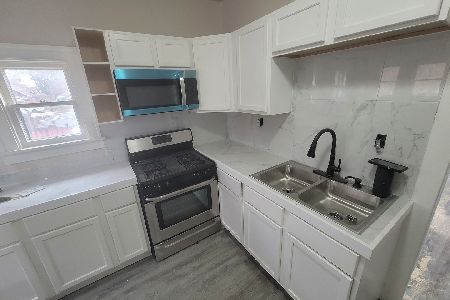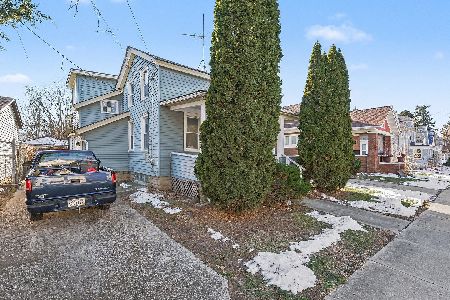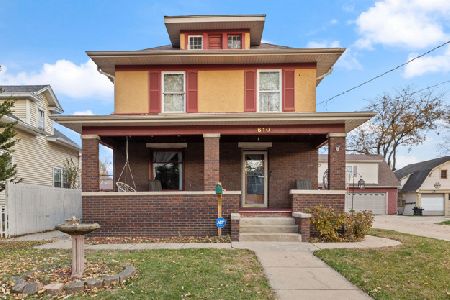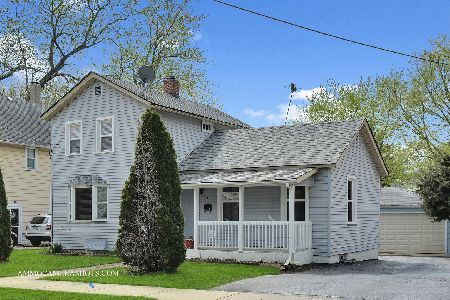426 Watson Street, Aurora, Illinois 60505
$270,000
|
Sold
|
|
| Status: | Closed |
| Sqft: | 1,800 |
| Cost/Sqft: | $138 |
| Beds: | 5 |
| Baths: | 2 |
| Year Built: | 1900 |
| Property Taxes: | $4,113 |
| Days On Market: | 876 |
| Lot Size: | 0,00 |
Description
Start your summer off just right, and go back in time, in this 20th century cottage style home, built in the early 1900's with the true character and style of that era. This home is so impressive with its open and spacious fenced in private backyard, perfect for hosting summer barbecues, parties, and large family gatherings. Adjacent to the backyard, one can find a 3.5 car coach style garage, with a walkup staircase leading to a potential workshop, office, or living quarters for added extra income. Feel welcomed as you enter the entryway unto a large wheelchair accessible porch, creating a perfect setting for a cheerful morning coffee/tea to start your day while greeting passerby's and your neighbors. Be greeted upon entry, into the living room, with the original, oak hardwood floors throughout the main level with two bedrooms downstairs, and an all-inviting all brick fireplace, perfect for snuggling and relaxing on those cold winter nights. The heart of this home is in its grand open floor plan kitchen, with ample counter space and updated appliances, perfect for the creative chef or food connoisseur. Upstairs you will find three bedrooms, or you can combine two of the bedrooms into one bedroom, creating your very own private oasis suite. Home is perfect for large family or investor. Come see this home for yourself, and bring your ideas, creativity, and imagination to make this home into something truly special to appreciate and cherish for the many years to come! This home is perfect for 203K loan, conventional, or cash buyer. Home Sold AS-IS *NO FHA* It will not pass FHA inspection. If cash buyer, please present POF with offer. Owner will offer 50% seller financing.
Property Specifics
| Single Family | |
| — | |
| — | |
| 1900 | |
| — | |
| — | |
| No | |
| — |
| Kane | |
| — | |
| — / Not Applicable | |
| — | |
| — | |
| — | |
| 11870501 | |
| 1527258007 |
Property History
| DATE: | EVENT: | PRICE: | SOURCE: |
|---|---|---|---|
| 27 Mar, 2008 | Sold | $79,500 | MRED MLS |
| 29 Feb, 2008 | Under contract | $93,900 | MRED MLS |
| 29 Feb, 2008 | Listed for sale | $93,900 | MRED MLS |
| 29 Sep, 2023 | Sold | $270,000 | MRED MLS |
| 30 Aug, 2023 | Under contract | $249,000 | MRED MLS |
| 26 Aug, 2023 | Listed for sale | $249,000 | MRED MLS |
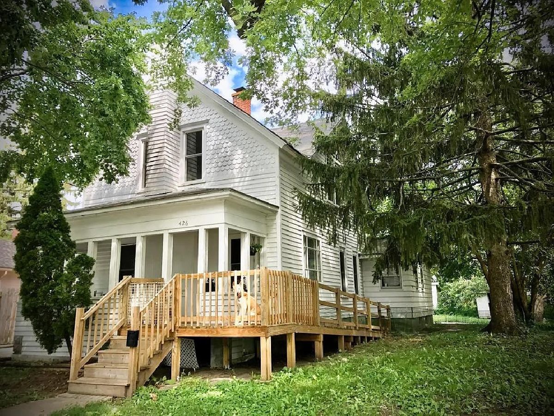
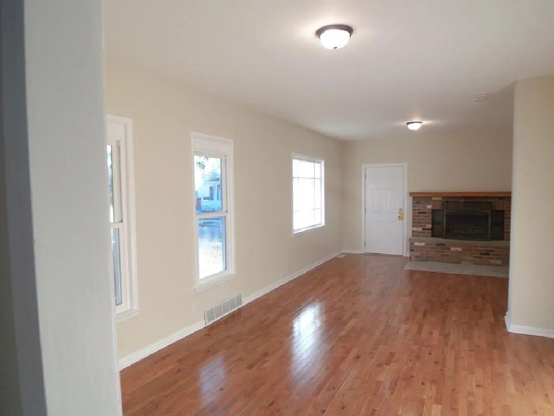
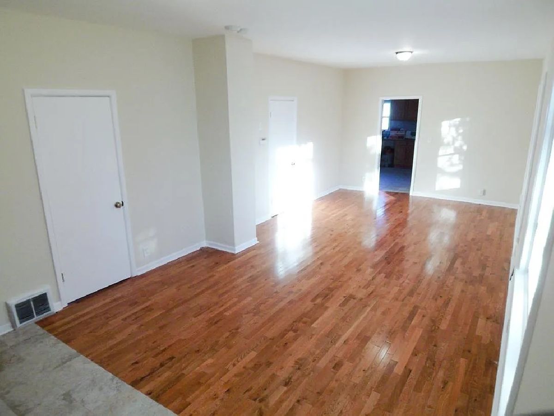
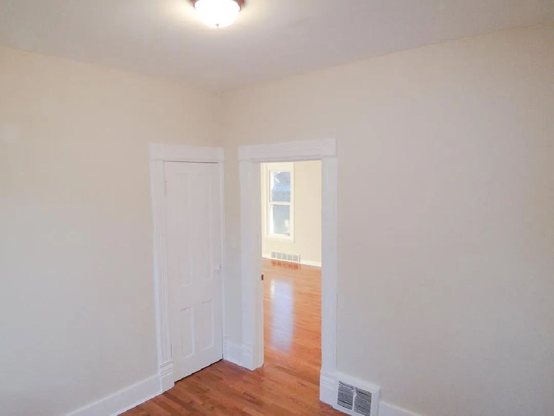
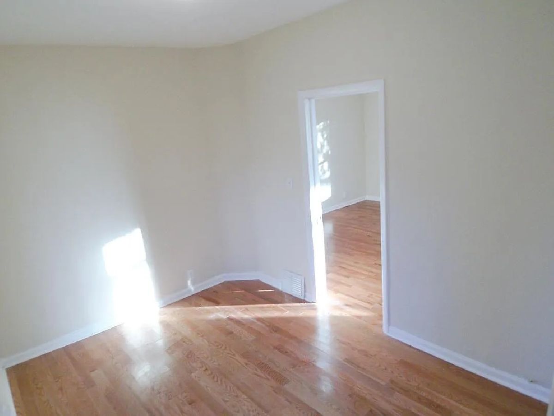
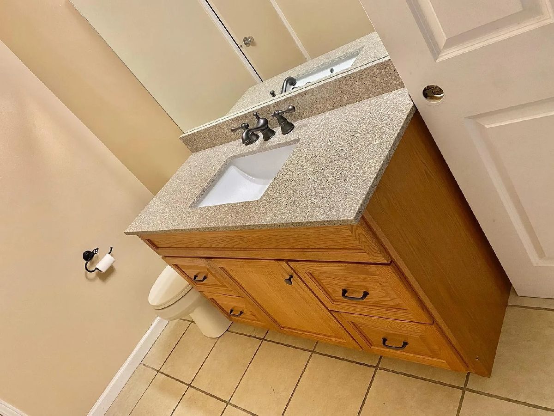
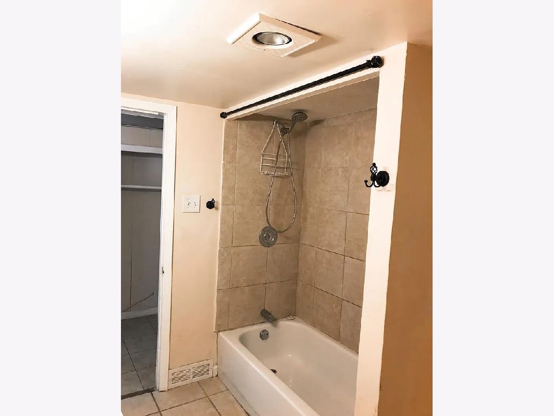
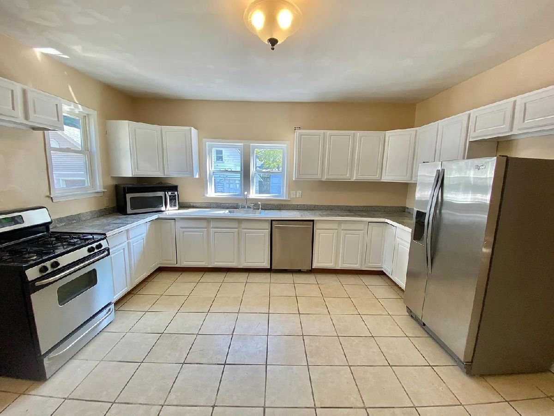
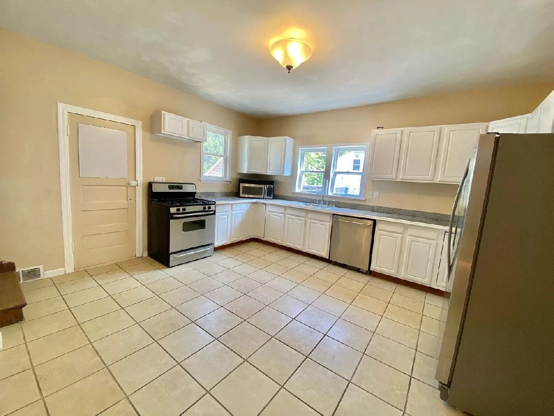
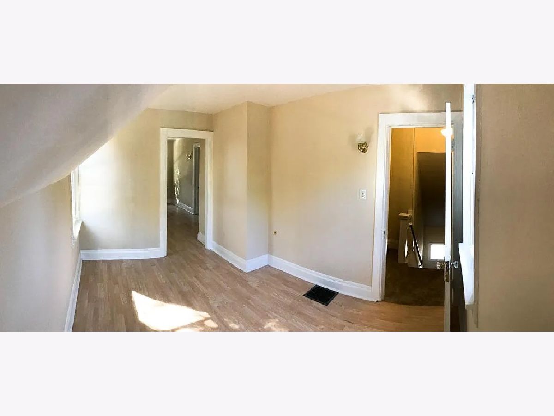
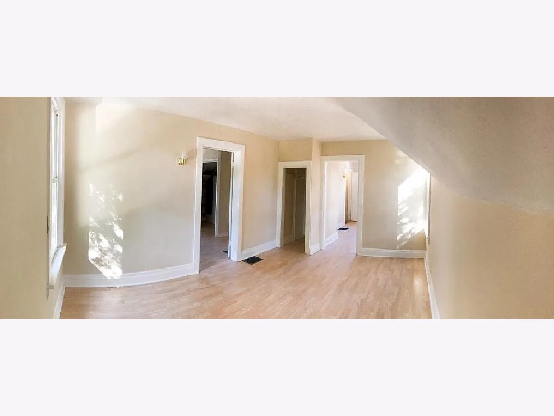
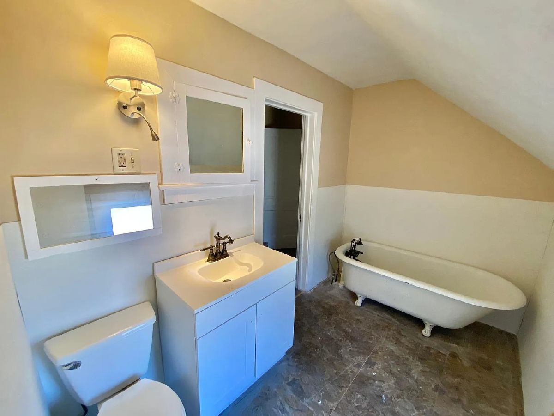
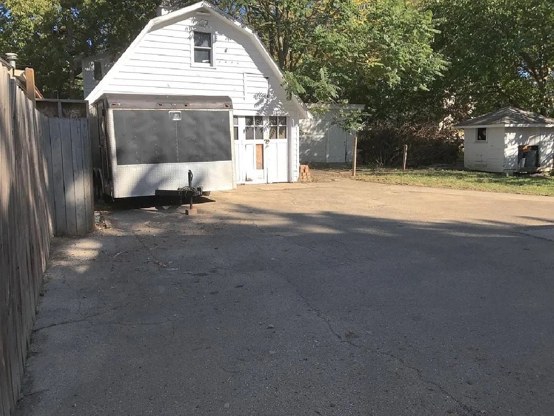
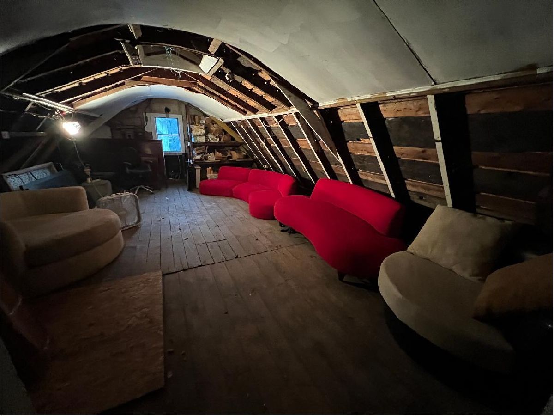
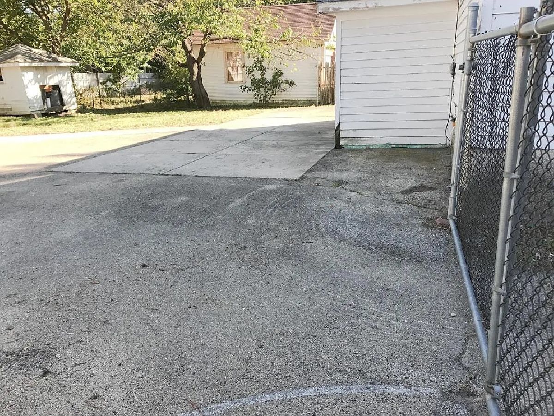
Room Specifics
Total Bedrooms: 5
Bedrooms Above Ground: 5
Bedrooms Below Ground: 0
Dimensions: —
Floor Type: —
Dimensions: —
Floor Type: —
Dimensions: —
Floor Type: —
Dimensions: —
Floor Type: —
Full Bathrooms: 2
Bathroom Amenities: —
Bathroom in Basement: —
Rooms: —
Basement Description: None
Other Specifics
| 3.5 | |
| — | |
| — | |
| — | |
| — | |
| 66.2X143.50 | |
| — | |
| — | |
| — | |
| — | |
| Not in DB | |
| — | |
| — | |
| — | |
| — |
Tax History
| Year | Property Taxes |
|---|---|
| 2008 | $3,072 |
| 2023 | $4,113 |
Contact Agent
Nearby Similar Homes
Nearby Sold Comparables
Contact Agent
Listing Provided By
eXp Realty, LLC

