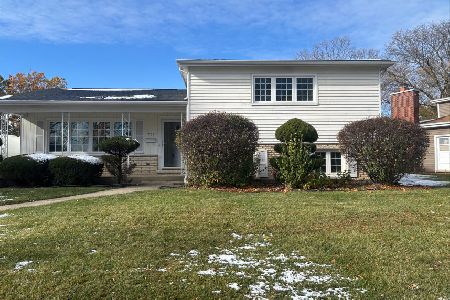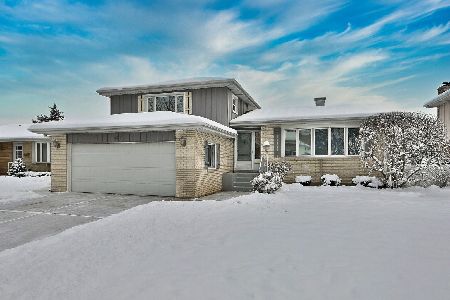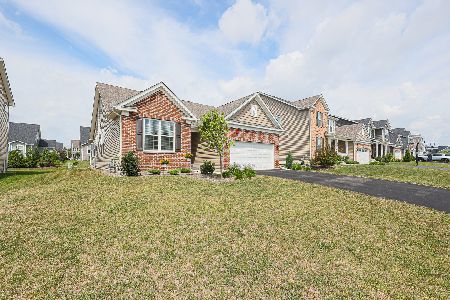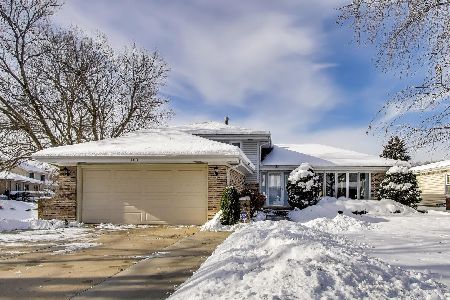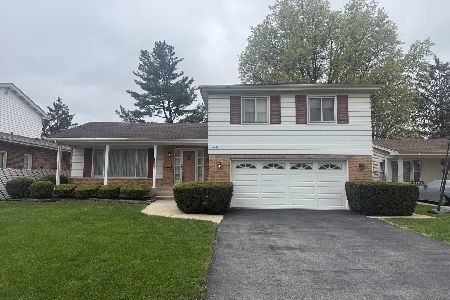426 Wesley Drive, Addison, Illinois 60101
$265,000
|
Sold
|
|
| Status: | Closed |
| Sqft: | 1,800 |
| Cost/Sqft: | $150 |
| Beds: | 4 |
| Baths: | 2 |
| Year Built: | 1964 |
| Property Taxes: | $6,166 |
| Days On Market: | 2533 |
| Lot Size: | 0,23 |
Description
This well maintained home is move-in condition, been updated over the years and ready for you with no work required! The location can't be beat in the heart of Addison. The spacious kitchen with stainless steel appliances overlooks a large deck and a beautiful yard with a fire pit for all your summer entertaining. Hardwood floors gleam through the upper level, expansive master bedroom fits a king-sized bed, two bedrooms in the lower level, with a very large family room and a wet bar. The home is settled in a quiet neighborhood incredibly close to all the restaurants and shopping Lake Street has to offer, 15 minutes from Woodfield Mall, quick access to 290 and 355, and within a mile from multiple schools. Extra wide driveway and two-car garage.
Property Specifics
| Single Family | |
| — | |
| Bi-Level | |
| 1964 | |
| Full,English | |
| — | |
| No | |
| 0.23 |
| Du Page | |
| Pioneer Park | |
| 0 / Not Applicable | |
| None | |
| Public | |
| Public Sewer | |
| 10254933 | |
| 0320319024 |
Property History
| DATE: | EVENT: | PRICE: | SOURCE: |
|---|---|---|---|
| 30 Apr, 2008 | Sold | $253,000 | MRED MLS |
| 3 Apr, 2008 | Under contract | $254,900 | MRED MLS |
| — | Last price change | $262,900 | MRED MLS |
| 27 Jan, 2008 | Listed for sale | $270,900 | MRED MLS |
| 5 Mar, 2013 | Sold | $214,500 | MRED MLS |
| 4 Jan, 2013 | Under contract | $215,000 | MRED MLS |
| — | Last price change | $244,900 | MRED MLS |
| 14 Apr, 2012 | Listed for sale | $275,000 | MRED MLS |
| 26 Apr, 2019 | Sold | $265,000 | MRED MLS |
| 14 Feb, 2019 | Under contract | $270,000 | MRED MLS |
| 5 Feb, 2019 | Listed for sale | $270,000 | MRED MLS |
Room Specifics
Total Bedrooms: 4
Bedrooms Above Ground: 4
Bedrooms Below Ground: 0
Dimensions: —
Floor Type: Hardwood
Dimensions: —
Floor Type: Ceramic Tile
Dimensions: —
Floor Type: Ceramic Tile
Full Bathrooms: 2
Bathroom Amenities: Separate Shower
Bathroom in Basement: 1
Rooms: —
Basement Description: Finished,Exterior Access
Other Specifics
| 2 | |
| Concrete Perimeter | |
| Concrete | |
| Deck, Storms/Screens, Fire Pit | |
| — | |
| 75X142X62X141 | |
| Unfinished | |
| None | |
| Bar-Dry, Hardwood Floors, In-Law Arrangement | |
| Range, Microwave, Dishwasher, Refrigerator, Washer, Dryer, Stainless Steel Appliance(s), Range Hood | |
| Not in DB | |
| Street Paved | |
| — | |
| — | |
| — |
Tax History
| Year | Property Taxes |
|---|---|
| 2008 | $4,150 |
| 2013 | $4,991 |
| 2019 | $6,166 |
Contact Agent
Nearby Similar Homes
Nearby Sold Comparables
Contact Agent
Listing Provided By
Keller Williams Platinum Partners

