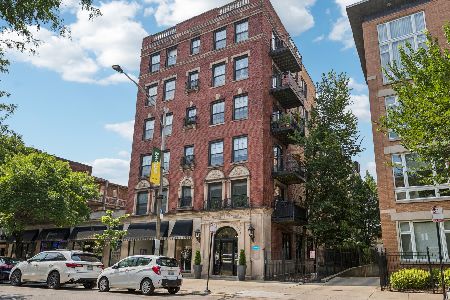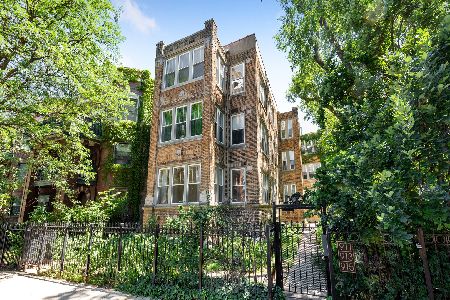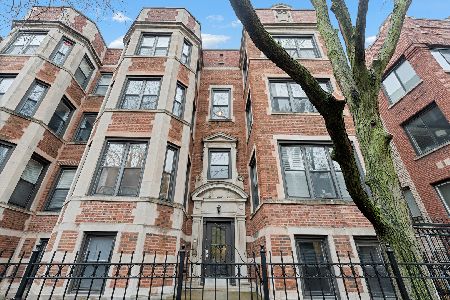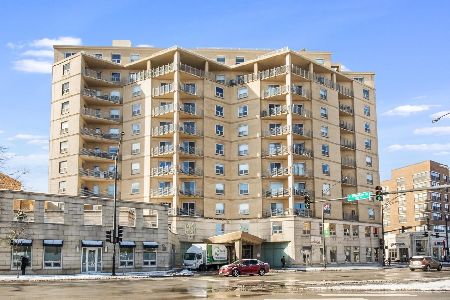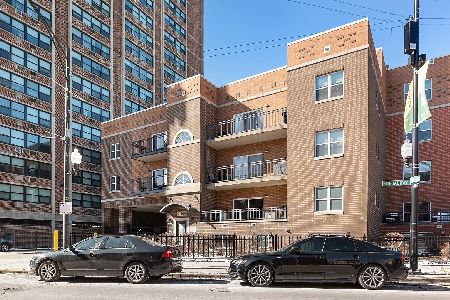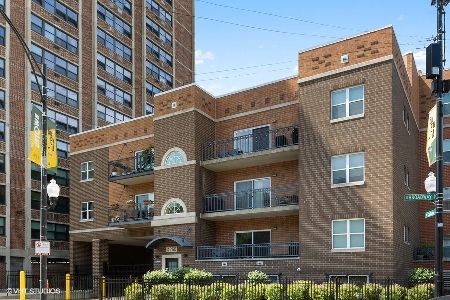4260 Broadway Street, Uptown, Chicago, Illinois 60613
$486,000
|
Sold
|
|
| Status: | Closed |
| Sqft: | 0 |
| Cost/Sqft: | — |
| Beds: | 3 |
| Baths: | 2 |
| Year Built: | 2006 |
| Property Taxes: | $7,702 |
| Days On Market: | 1740 |
| Lot Size: | 0,00 |
Description
This Uptown penthouse duplex condo has it all! This 3rd floor condo has 2 levels, spacious room sizes, garage parking, and a balcony AND a private roof deck! The main level features an open floorplan with a large living room with a gas fireplace and sliding doors to the large east facing balcony. The dining area is open to the kitchen and living room and can easily seat 6. The open kitchen features granite counters and backsplash, newly painted white cabinets, stainless steel appliances, and a breakfast bar! The main level also has 2 very spacious bedrooms with GREAT closet space, and a large bathroom with a double vanity. The primary suite is on the 2nd floor and has a large primary bedroom with great light, a walk-in closet bigger than most, and a primary bathroom with a double vanity, and separate tub and shower. The private roof deck is accessed from the 2nd floor and features a nice seating area and an extra space for plants/games/toys/pets! Laundry in the unit all hardwood floors, and heated garage parking included! Enjoy living in Uptown with many nearby restaurants/bars such as Bar on Buena, Reservoir, Buena Wine and Deli, Dollop, Klein's Bakery! Walking distance to Target, Aldi, and Jewel; 1/2mile to Sheridan and Wilson Red line stops; close to Montrose Beach, the Lakefront path, and Lake Shore Drive. Short distance to Aragon, Riviera, and Wrigley!
Property Specifics
| Condos/Townhomes | |
| 4 | |
| — | |
| 2006 | |
| None | |
| — | |
| No | |
| — |
| Cook | |
| The Mark | |
| 447 / Monthly | |
| Water,Parking,Insurance,Exterior Maintenance,Lawn Care,Scavenger,Snow Removal,Other | |
| Public | |
| Public Sewer | |
| 11015509 | |
| 14174080251037 |
Nearby Schools
| NAME: | DISTRICT: | DISTANCE: | |
|---|---|---|---|
|
Grade School
Brenneman Elementary School |
299 | — | |
|
Middle School
Brenneman Elementary School |
299 | Not in DB | |
|
High School
Senn High School |
299 | Not in DB | |
Property History
| DATE: | EVENT: | PRICE: | SOURCE: |
|---|---|---|---|
| 15 Apr, 2011 | Sold | $242,000 | MRED MLS |
| 23 Feb, 2011 | Under contract | $246,900 | MRED MLS |
| 28 Jan, 2011 | Listed for sale | $246,900 | MRED MLS |
| 2 Aug, 2021 | Sold | $486,000 | MRED MLS |
| 16 Mar, 2021 | Under contract | $485,000 | MRED MLS |
| 9 Mar, 2021 | Listed for sale | $485,000 | MRED MLS |
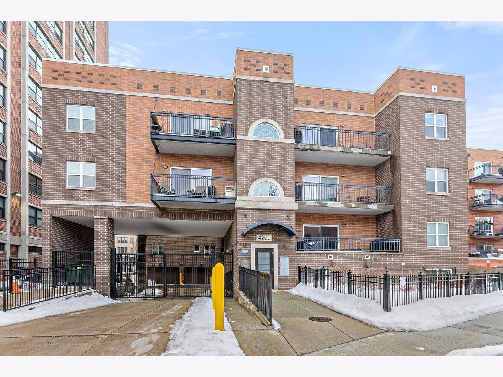
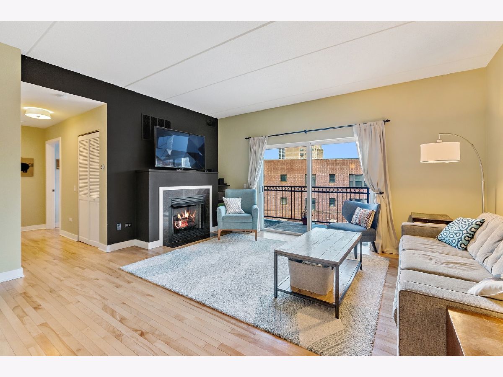
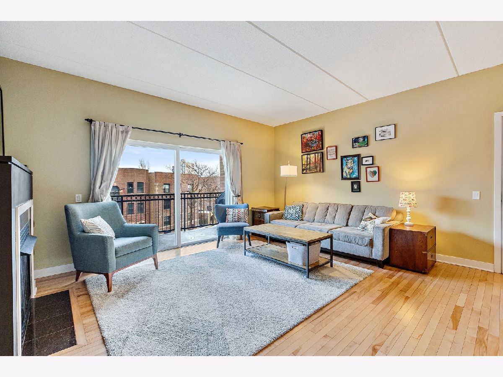
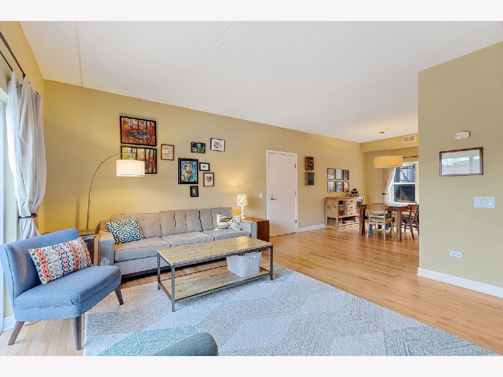
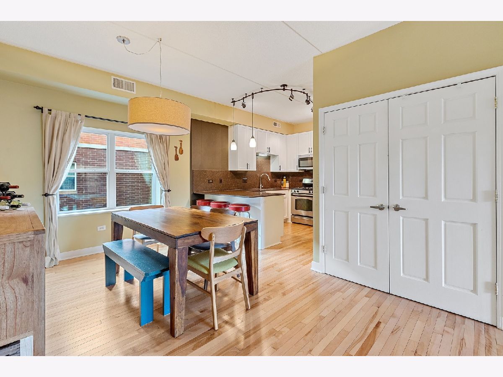
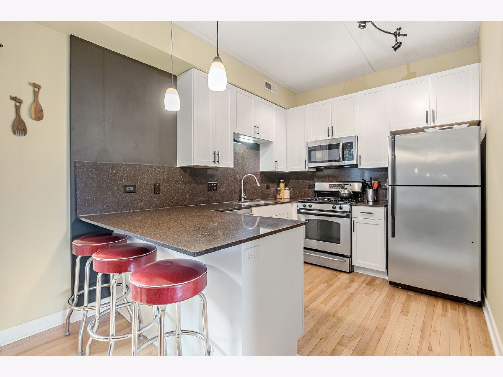
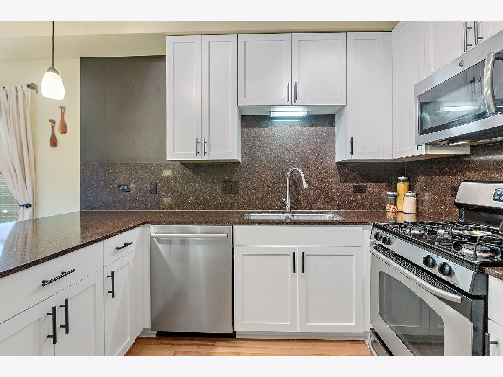
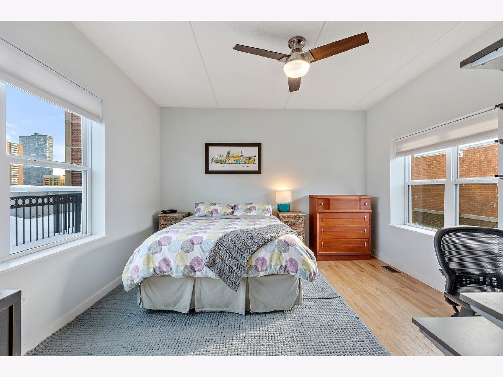
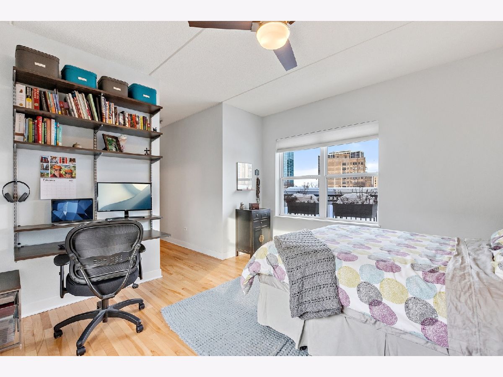
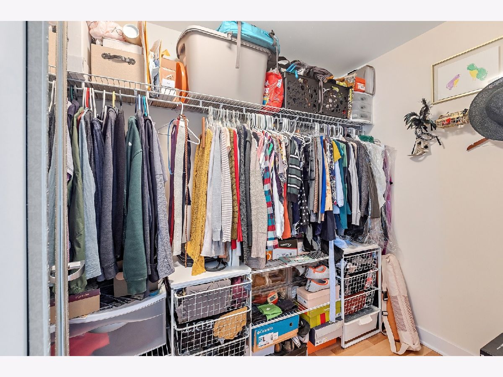
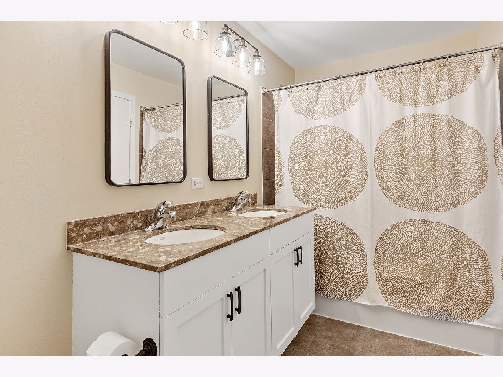
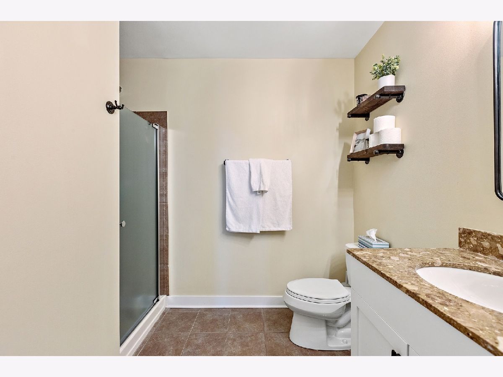
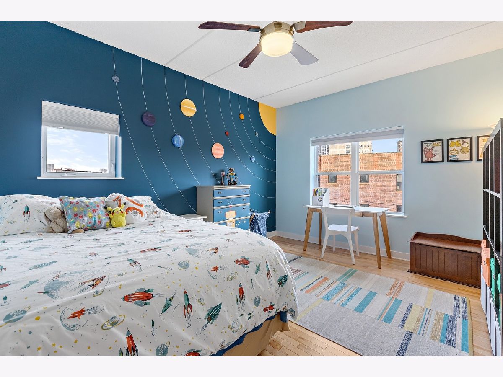
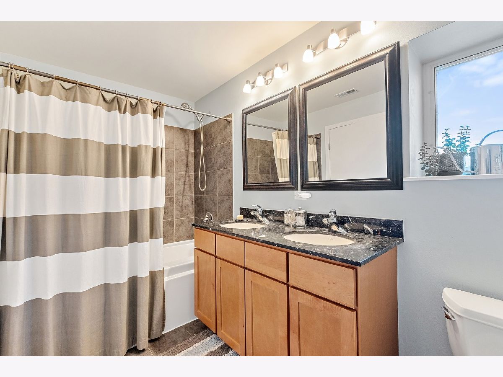
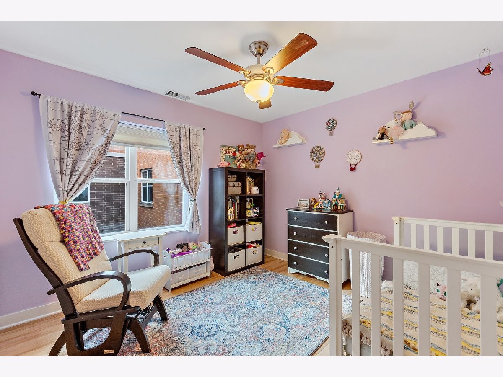
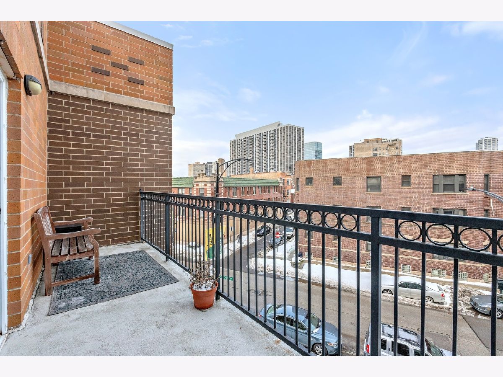
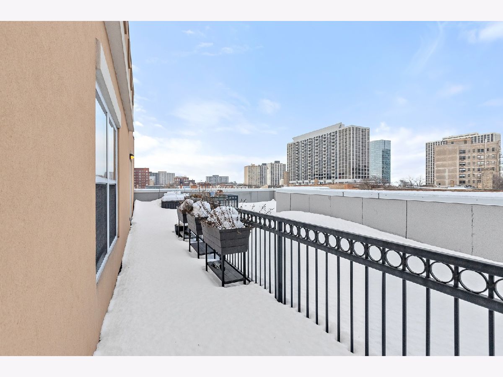
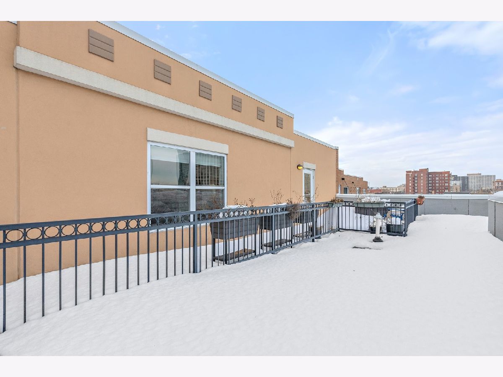
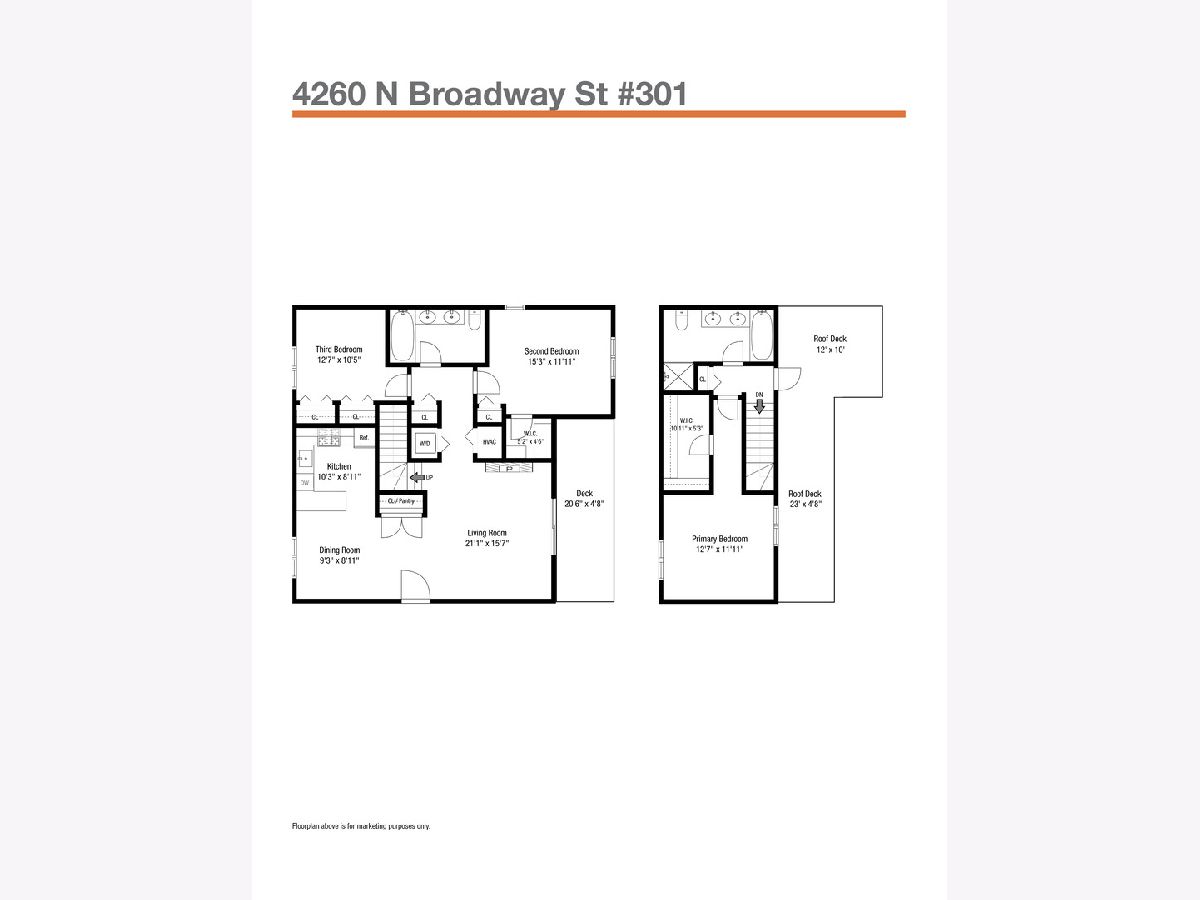
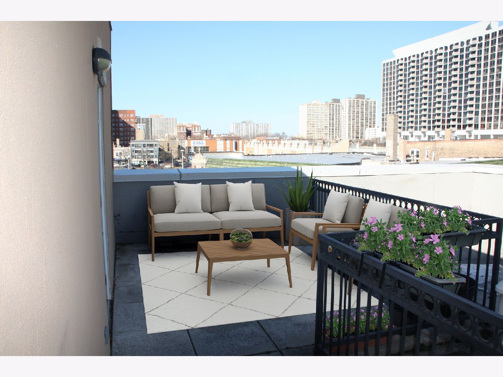
Room Specifics
Total Bedrooms: 3
Bedrooms Above Ground: 3
Bedrooms Below Ground: 0
Dimensions: —
Floor Type: Hardwood
Dimensions: —
Floor Type: Hardwood
Full Bathrooms: 2
Bathroom Amenities: Separate Shower,Double Sink,Soaking Tub
Bathroom in Basement: 0
Rooms: Walk In Closet,Deck,Balcony/Porch/Lanai
Basement Description: None
Other Specifics
| 1 | |
| — | |
| Concrete | |
| Balcony, Roof Deck, Storms/Screens | |
| Corner Lot | |
| COMMON | |
| — | |
| Full | |
| Hardwood Floors, First Floor Laundry, Laundry Hook-Up in Unit, Walk-In Closet(s) | |
| Range, Microwave, Dishwasher, Refrigerator, Freezer, Washer, Dryer, Disposal | |
| Not in DB | |
| — | |
| — | |
| Elevator(s), Storage | |
| Gas Log, Gas Starter |
Tax History
| Year | Property Taxes |
|---|---|
| 2011 | $6,057 |
| 2021 | $7,702 |
Contact Agent
Nearby Similar Homes
Nearby Sold Comparables
Contact Agent
Listing Provided By
Coldwell Banker Realty

