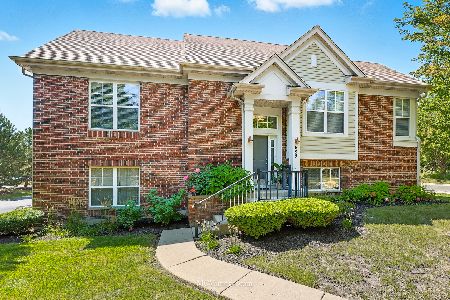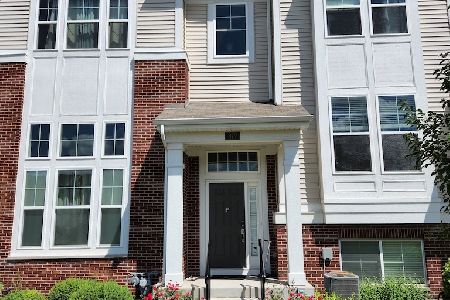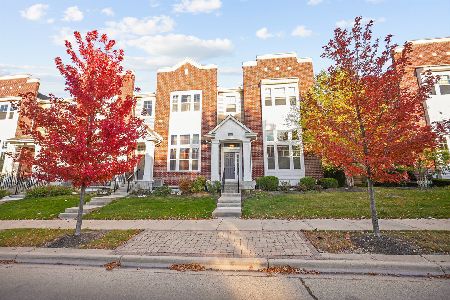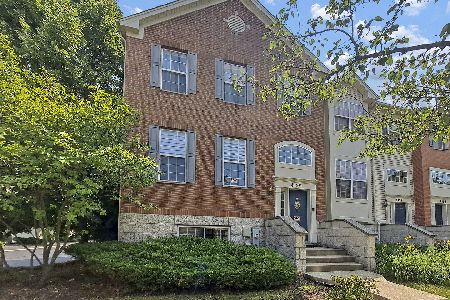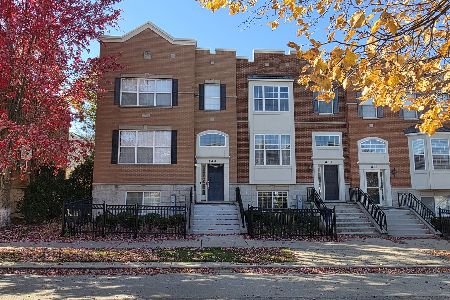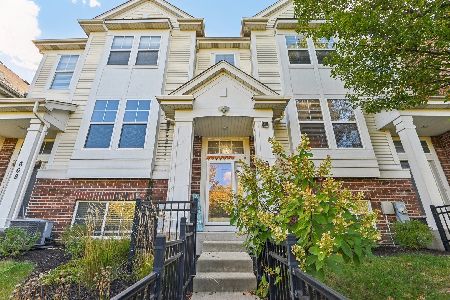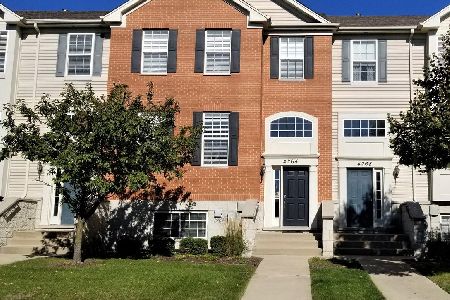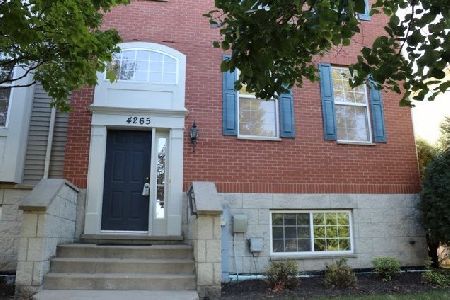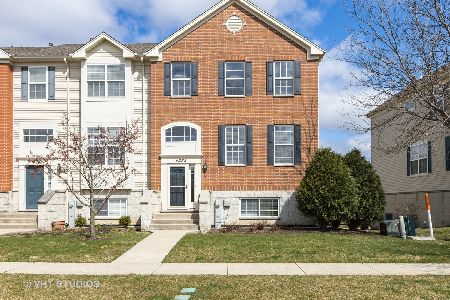4260 Drexel Avenue, Aurora, Illinois 60504
$325,000
|
Sold
|
|
| Status: | Closed |
| Sqft: | 2,104 |
| Cost/Sqft: | $157 |
| Beds: | 3 |
| Baths: | 3 |
| Year Built: | 2006 |
| Property Taxes: | $7,251 |
| Days On Market: | 1544 |
| Lot Size: | 0,00 |
Description
Don't miss out on this well-maintained townhome in a location you can't beat! Feel the privacy from front and back of unit that are open to beautiful courtyard and green area. Main level features sizeable kitchen with stone backsplash, breakfast bar and closet pantry. Open concept with multi-sided gas fireplace between dining and family rooms. 3 bedrooms upstairs include primary bedroom with 9x5 walk-in closet and private bath featuring soaking tub and separate shower. Lower level includes sizeable laundry room with sink and folding area, storage under stairs and rec room great for optional 4th bedroom or home office. Newer carpet and hardwood floors (2018). GREAT location just off Route 59 with ample restaurants, shopping, Fox Valley Mall and quick access to Route 59 train station and I-88.
Property Specifics
| Condos/Townhomes | |
| 2 | |
| — | |
| 2006 | |
| Partial | |
| — | |
| No | |
| — |
| Du Page | |
| — | |
| 201 / Monthly | |
| Insurance,Exterior Maintenance,Lawn Care,Snow Removal | |
| Public | |
| Public Sewer | |
| 11218924 | |
| 0721211136 |
Nearby Schools
| NAME: | DISTRICT: | DISTANCE: | |
|---|---|---|---|
|
Grade School
May Watts Elementary School |
204 | — | |
|
Middle School
Hill Middle School |
204 | Not in DB | |
|
High School
Metea Valley High School |
204 | Not in DB | |
Property History
| DATE: | EVENT: | PRICE: | SOURCE: |
|---|---|---|---|
| 21 May, 2015 | Under contract | $0 | MRED MLS |
| 21 May, 2015 | Listed for sale | $0 | MRED MLS |
| 26 Jun, 2018 | Sold | $281,000 | MRED MLS |
| 28 Apr, 2018 | Under contract | $287,000 | MRED MLS |
| — | Last price change | $289,000 | MRED MLS |
| 6 Apr, 2018 | Listed for sale | $289,000 | MRED MLS |
| 8 Nov, 2021 | Sold | $325,000 | MRED MLS |
| 29 Sep, 2021 | Under contract | $330,000 | MRED MLS |
| 22 Sep, 2021 | Listed for sale | $330,000 | MRED MLS |
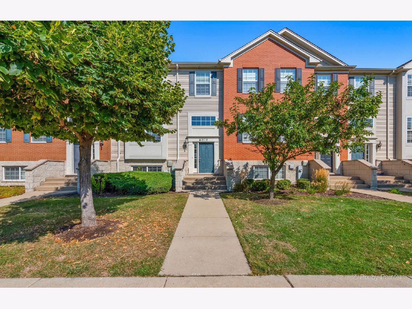
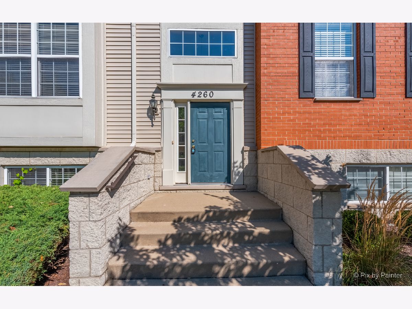
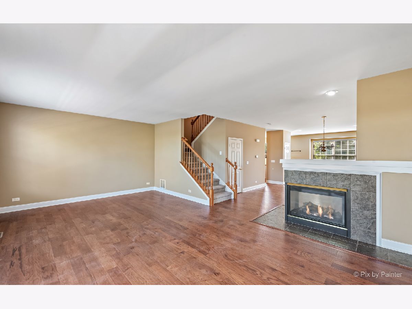
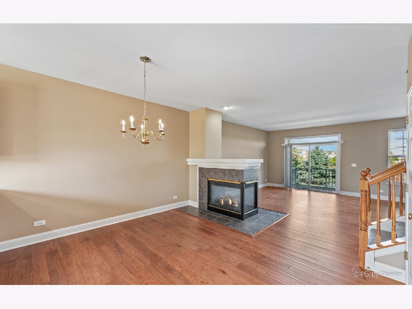
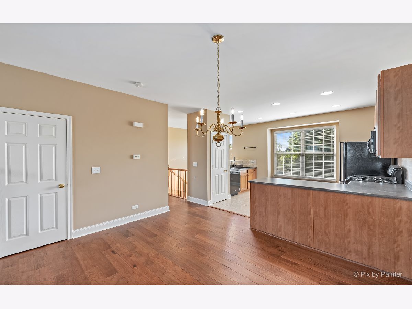
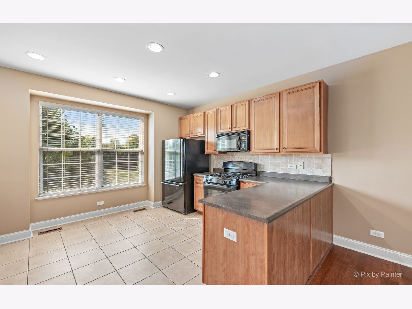
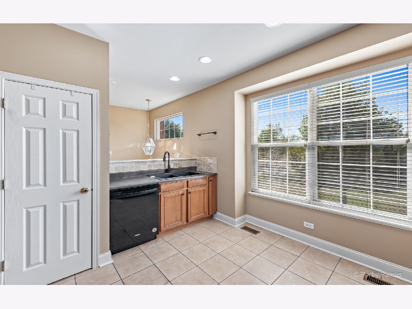
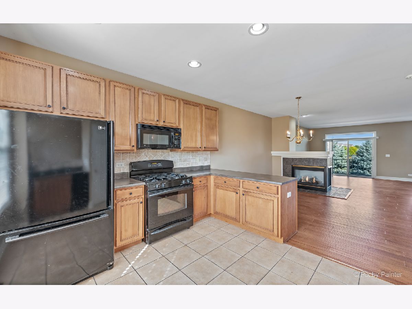
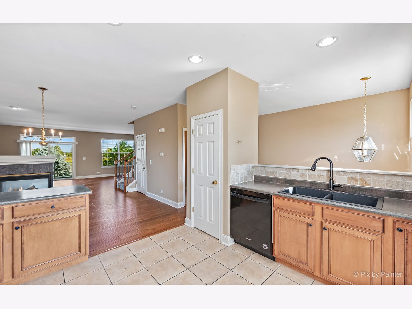
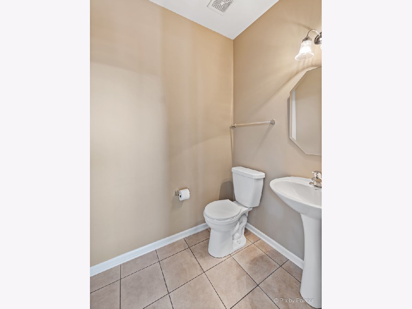
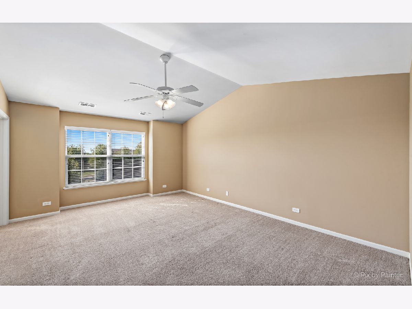
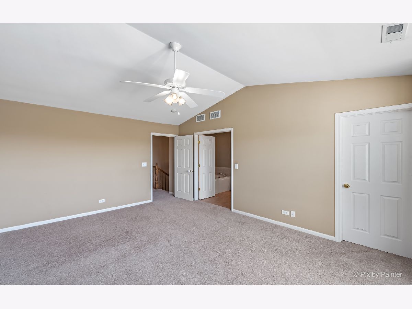
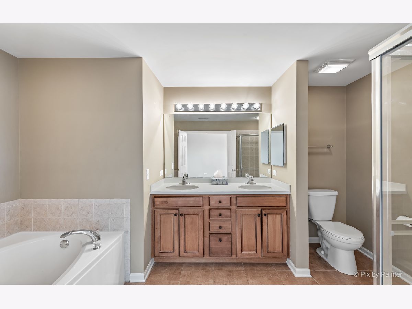
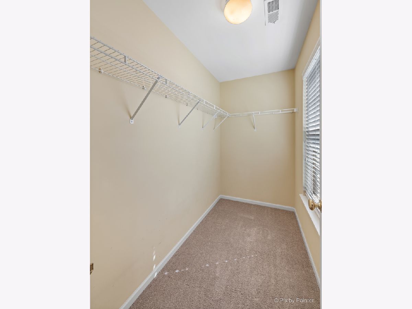
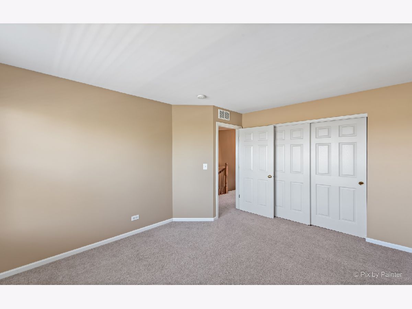
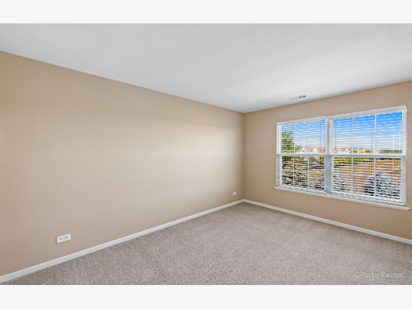
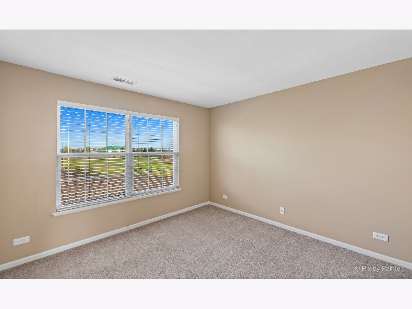

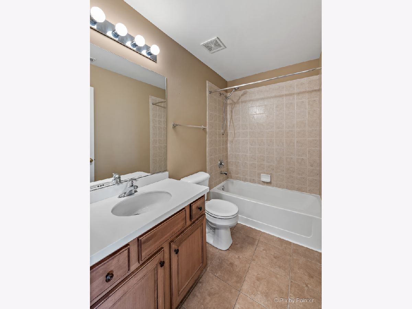
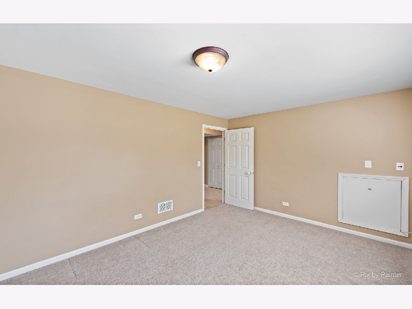
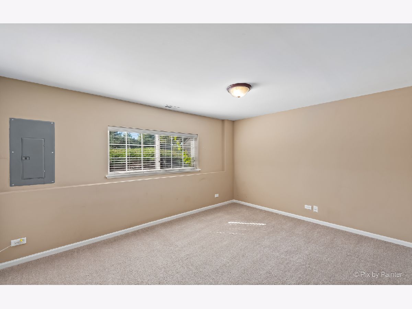

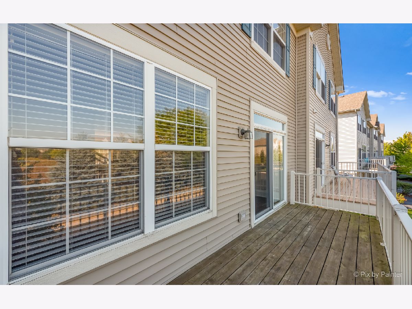
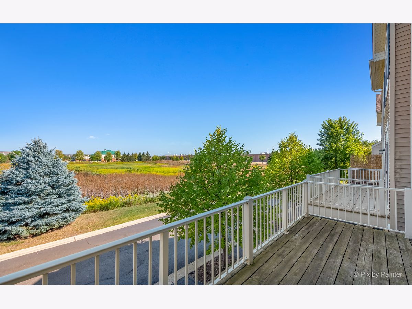

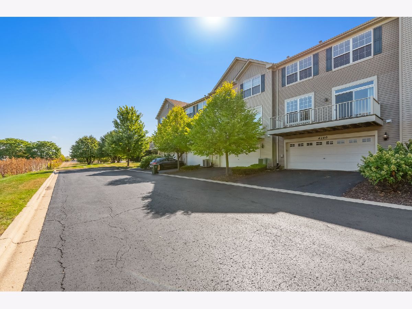
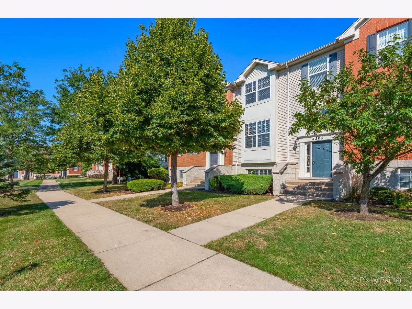
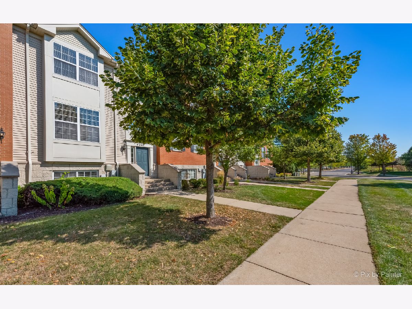
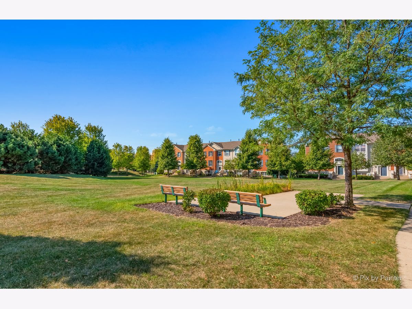
Room Specifics
Total Bedrooms: 3
Bedrooms Above Ground: 3
Bedrooms Below Ground: 0
Dimensions: —
Floor Type: Carpet
Dimensions: —
Floor Type: Carpet
Full Bathrooms: 3
Bathroom Amenities: Separate Shower,Double Sink,Soaking Tub
Bathroom in Basement: 0
Rooms: Recreation Room,Balcony/Porch/Lanai
Basement Description: Finished,Rec/Family Area
Other Specifics
| 2 | |
| — | |
| — | |
| — | |
| — | |
| COMMON | |
| — | |
| Full | |
| Vaulted/Cathedral Ceilings, Hardwood Floors, Walk-In Closet(s), Open Floorplan, Some Carpeting, Separate Dining Room | |
| Range, Microwave, Dishwasher, Refrigerator, Washer, Dryer, Disposal | |
| Not in DB | |
| — | |
| — | |
| — | |
| Double Sided, Gas Log, Gas Starter |
Tax History
| Year | Property Taxes |
|---|---|
| 2018 | $6,988 |
| 2021 | $7,251 |
Contact Agent
Nearby Similar Homes
Nearby Sold Comparables
Contact Agent
Listing Provided By
Keller Williams Premiere Properties

