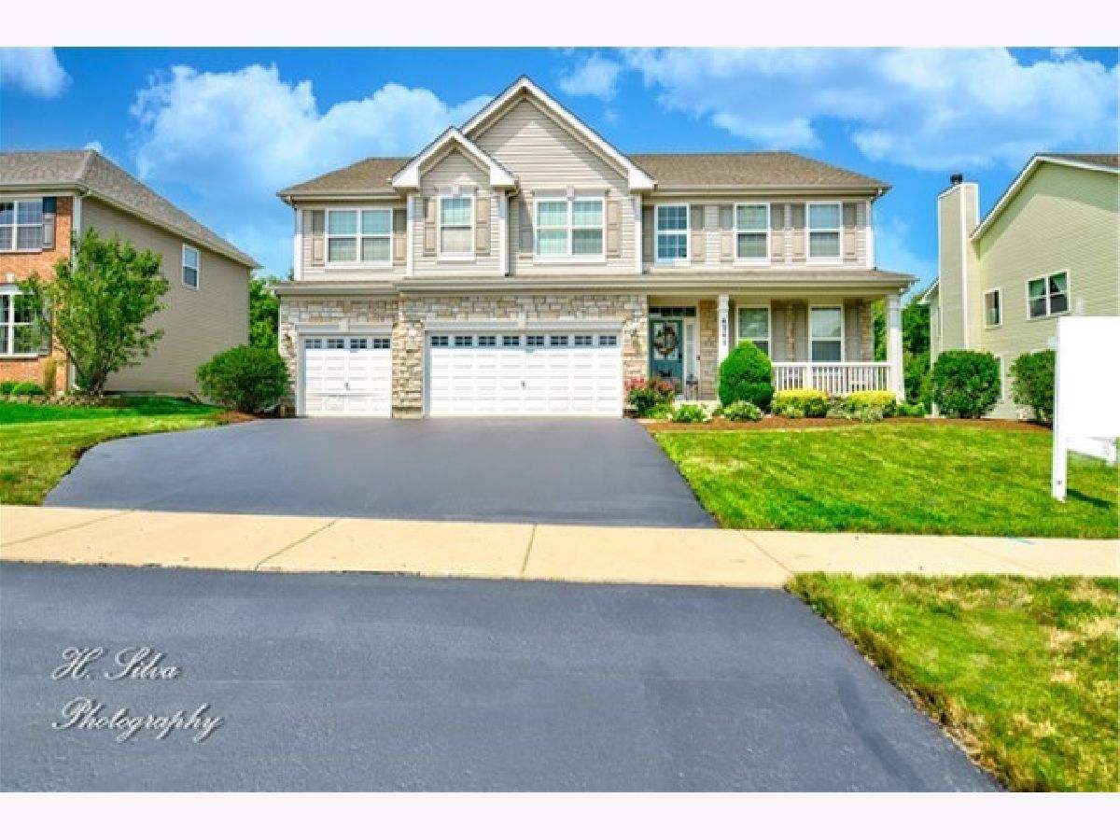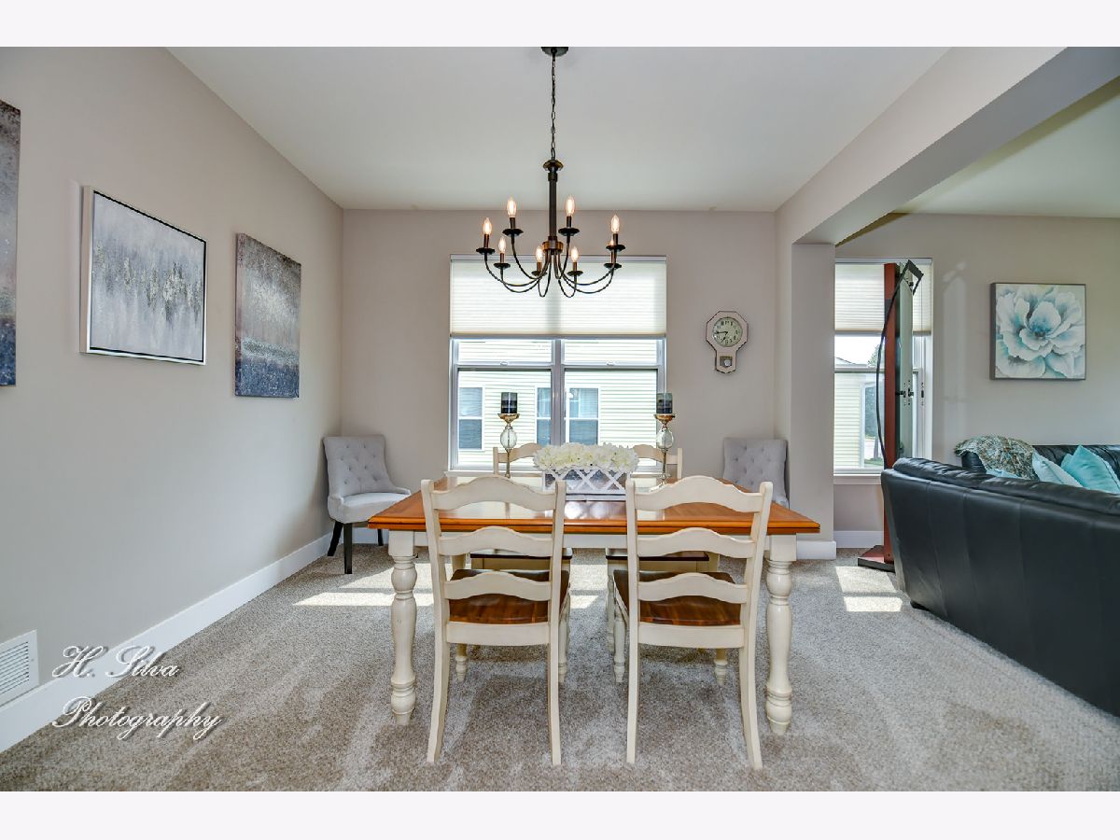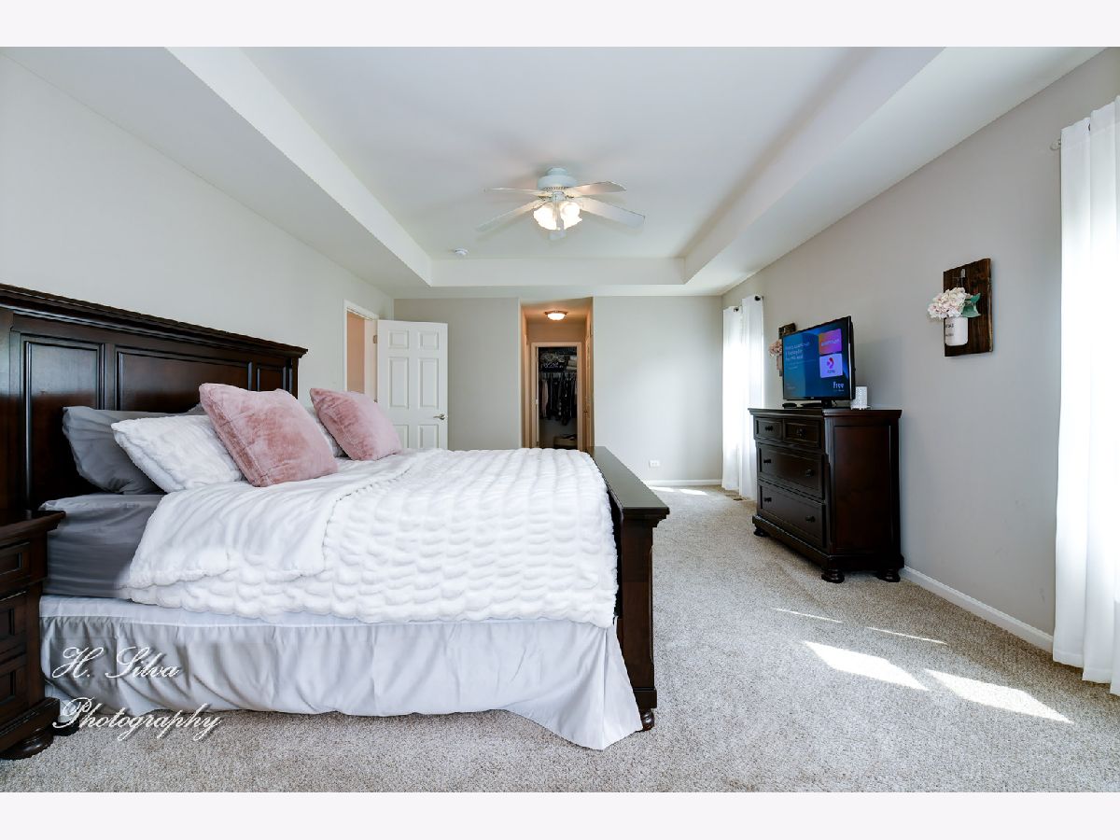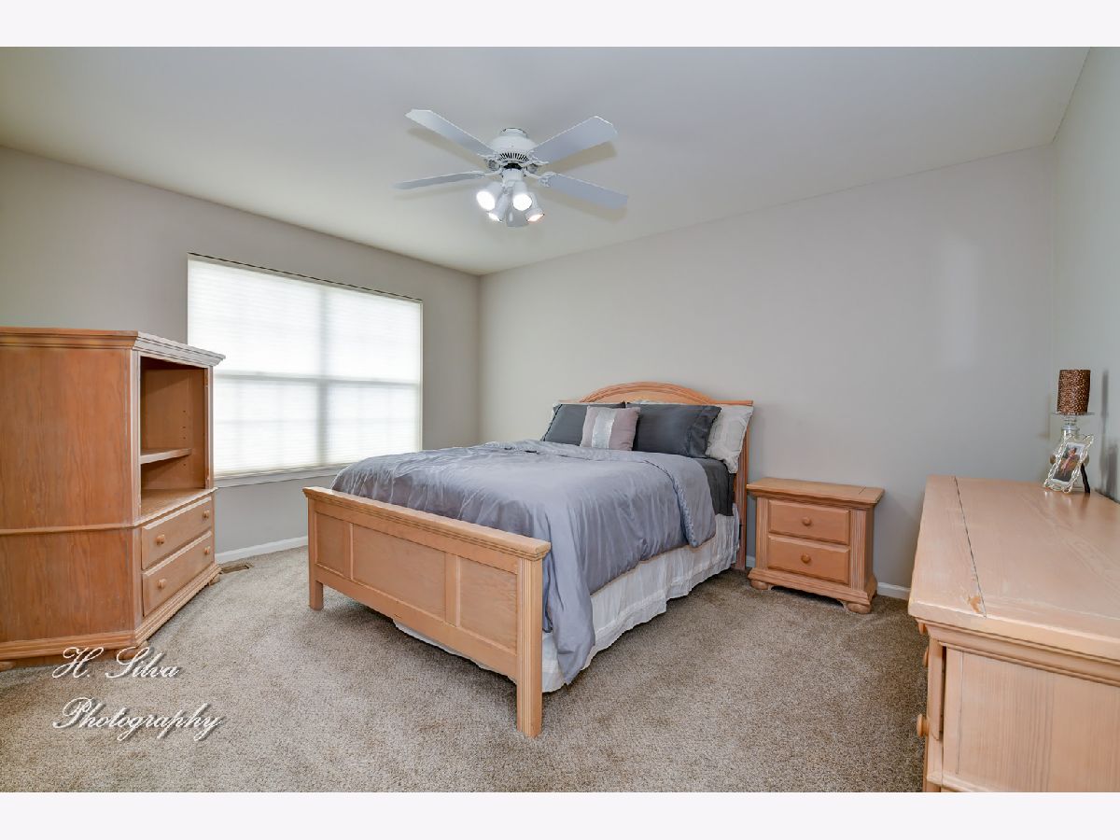4261 Galway Drive, Lake In The Hills, Illinois 60156
$554,900
|
Sold
|
|
| Status: | Closed |
| Sqft: | 3,393 |
| Cost/Sqft: | $162 |
| Beds: | 5 |
| Baths: | 4 |
| Year Built: | 2009 |
| Property Taxes: | $12,997 |
| Days On Market: | 532 |
| Lot Size: | 0,24 |
Description
Exceptional Home Available In A Highly Sought-After Cheswick Place Subdivision, Offering Crystal Lake Schools And Loaded With Upgrades! This Magnificent Merion Model, Boasting Over 5,000 Square Feet Of Refined Living Space, Ready For You To Call Home. The Residence Features Neutral Tones Throughout, With Fresh Hardwood Flooring On The Main Level (2022), New LVP Flooring (2024) In The Basement, And Recently Updated Carpeting (2020) That Looks Pristine. The Open Floor Plan Welcomes You With A Grand Two-Story Entry. Enjoy The Formal Living And Dining Areas Leading Into A Stunning Gourmet Kitchen, Which Has Been Recently Updated With Refinished Cabinets (2022), Stainless Steel Appliances Including A New Double Oven With Air Fryer, Granite Countertops, And A Center Island Breakfast Bar. Gorgeous Hardwood Floors Extend Through The Foyer, Kitchen, And Flow Seamlessly Into The Two-Story Family Room, Highlighted By A Dramatic Floor-To-Ceiling Stone Fireplace. The Main Level Also Includes A Flexible Bedroom That Can Serve As A Den Or Office. Upstairs, The Expansive Master Suite Features Coffered Ceilings, A Cozy Sitting Area, And A Deluxe Master Bath With Dual Vanities, A Whirlpool Tub, A Separate Shower, And Two Walk-In Closets. The Second Floor Also Includes Three Additional Bedrooms, A Large Loft, And A Full Bath. The Finished English Basement Offers An Open-Concept Layout With A Full Bath, Ample Storage, And Water Hookups For A Wet Bar, Home Salon, Or Additional Kitchen. The Basement Bar Furniture Is Available For Purchase Separately. Located Just Minutes From The CL Train, I-90, Premier Randall Rd Shopping, And More, This Home Is Priced To Sell And Ready For You To Make It Your Own.
Property Specifics
| Single Family | |
| — | |
| — | |
| 2009 | |
| — | |
| THE MERION | |
| No | |
| 0.24 |
| — | |
| Cheswick Place | |
| — / Not Applicable | |
| — | |
| — | |
| — | |
| 12128863 | |
| 1814427013 |
Nearby Schools
| NAME: | DISTRICT: | DISTANCE: | |
|---|---|---|---|
|
Grade School
Woods Creek Elementary School |
47 | — | |
|
Middle School
Richard F Bernotas Middle School |
47 | Not in DB | |
|
High School
Crystal Lake Central High School |
155 | Not in DB | |
Property History
| DATE: | EVENT: | PRICE: | SOURCE: |
|---|---|---|---|
| 1 Jun, 2009 | Sold | $370,000 | MRED MLS |
| 18 Mar, 2009 | Under contract | $439,900 | MRED MLS |
| 24 Feb, 2009 | Listed for sale | $439,900 | MRED MLS |
| 20 Sep, 2016 | Under contract | $0 | MRED MLS |
| 26 Aug, 2016 | Listed for sale | $0 | MRED MLS |
| 24 Apr, 2020 | Sold | $350,000 | MRED MLS |
| 19 Mar, 2020 | Under contract | $349,900 | MRED MLS |
| 29 Feb, 2020 | Listed for sale | $349,900 | MRED MLS |
| 3 Sep, 2024 | Sold | $554,900 | MRED MLS |
| 5 Aug, 2024 | Under contract | $549,900 | MRED MLS |
| 3 Aug, 2024 | Listed for sale | $549,900 | MRED MLS |














































Room Specifics
Total Bedrooms: 5
Bedrooms Above Ground: 5
Bedrooms Below Ground: 0
Dimensions: —
Floor Type: —
Dimensions: —
Floor Type: —
Dimensions: —
Floor Type: —
Dimensions: —
Floor Type: —
Full Bathrooms: 4
Bathroom Amenities: Whirlpool,Separate Shower,Double Sink
Bathroom in Basement: 1
Rooms: —
Basement Description: Finished
Other Specifics
| 3 | |
| — | |
| Asphalt | |
| — | |
| — | |
| 125 X 81 | |
| — | |
| — | |
| — | |
| — | |
| Not in DB | |
| — | |
| — | |
| — | |
| — |
Tax History
| Year | Property Taxes |
|---|---|
| 2020 | $12,969 |
| 2024 | $12,997 |
Contact Agent
Nearby Similar Homes
Nearby Sold Comparables
Contact Agent
Listing Provided By
Five Star Realty, Inc




