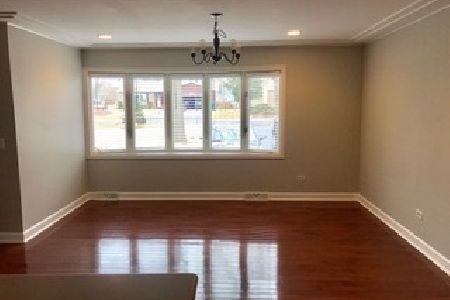4262 Dorchester Avenue, Gurnee, Illinois 60031
$395,000
|
Sold
|
|
| Status: | Closed |
| Sqft: | 2,109 |
| Cost/Sqft: | $190 |
| Beds: | 3 |
| Baths: | 3 |
| Year Built: | 1952 |
| Property Taxes: | $6,642 |
| Days On Market: | 1707 |
| Lot Size: | 1,23 |
Description
This stunning cottage home sits on a secluded 1.23 acre lot that is landscaped with mature trees and flowers, brick paver sidewalks and outlined with perennials. The half circle driveway welcomes you in by the three car garage that has a built-in workbench, a loft for storage and park like views of the property. You will feel the charm when you enter thru the large foyer into the first floor family room with the most amazing wood burning fireplace with a full circle opening! Sliders from the family room to the brick paver patio for all your outdoor cooking and entertaining. A full brick wall in the family room adds to the coziness plus a built-in cabinet for your TV and components. The dining room is open to the kitchen and family room. The kitchen was totally remodeled with all new cabinets that feature 5 lazy susans, soft close drawers, crown molding and Corian countertops. The breakfast bar is perfect for easy serving of food. Beautiful hardwood floors in the dining room and kitchen. Down the hall is the powder room, all completely redone and so charming. The living room has large windows facing east for that morning sunshine. There is an extra room at the end of the living room that is perfect for your home office. The master bedroom has hardwood floors and two closets. En-suite master bathroom has been totally renovated with an adult height vanity, extra large walk in shower with beautiful tile work and another small walk in closet. The open stairway to the second floor features two extra large bedrooms and another full bath that is spectacular!! Skylight, bathtub and shower!! The basement is partially finished with a rec room, super sized laundry room, work shop plus lots and lots of storage. All cedar exterior was recently painted. The roof is three years new on the house and garage. Leaf guard gutter system on the exterior of the house. Windows all replaced with MARVIN windows. Zoned heating and cooling system with 2 furnaces and 2 central air units. Every room in this house has been remodeled and improved on with love and care! It's truly evident as you walk thru this custom renovated home. There is pride of ownership everywhere you look. Truly a one of a kind home on a dead end street for privacy and quiet. Don't miss this rare opportunity for so much property within Gurnee city limits.
Property Specifics
| Single Family | |
| — | |
| Cottage | |
| 1952 | |
| Partial | |
| — | |
| No | |
| 1.23 |
| Lake | |
| — | |
| 0 / Not Applicable | |
| None | |
| Public | |
| Public Sewer | |
| 11083391 | |
| 07232130080000 |
Nearby Schools
| NAME: | DISTRICT: | DISTANCE: | |
|---|---|---|---|
|
High School
Warren Township High School |
121 | Not in DB | |
Property History
| DATE: | EVENT: | PRICE: | SOURCE: |
|---|---|---|---|
| 28 Jul, 2021 | Sold | $395,000 | MRED MLS |
| 18 May, 2021 | Under contract | $399,900 | MRED MLS |
| 11 May, 2021 | Listed for sale | $399,900 | MRED MLS |
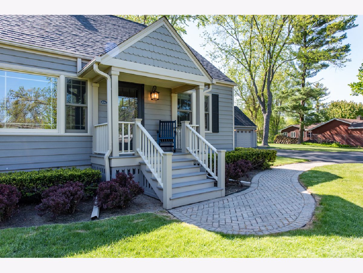
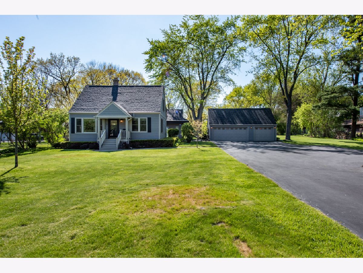
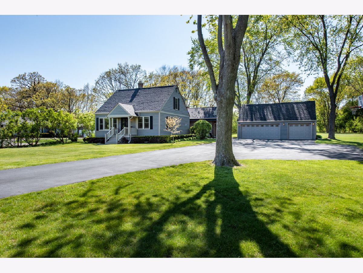
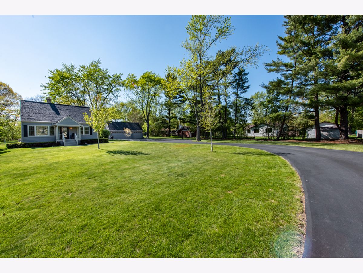
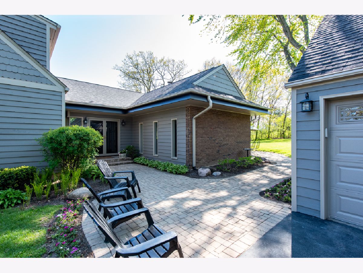
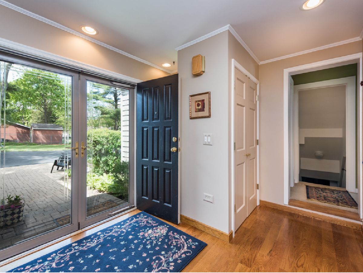
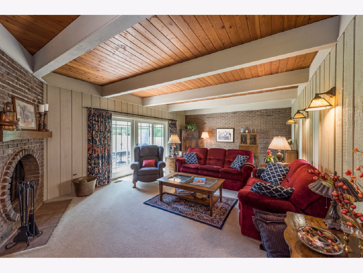
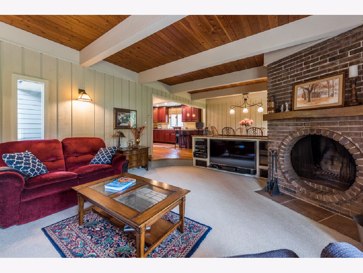
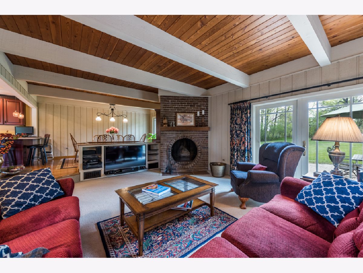
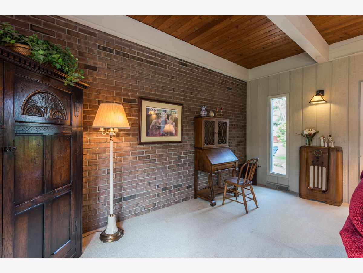
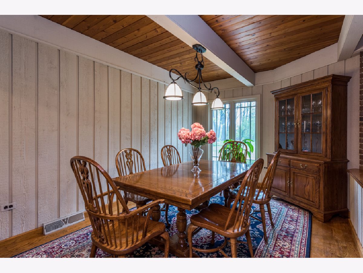
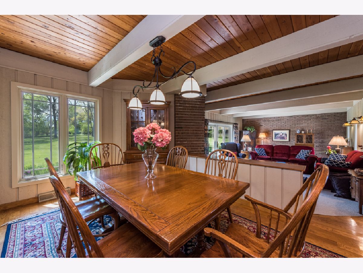
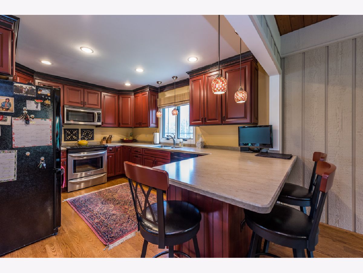
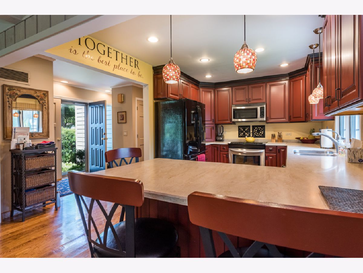
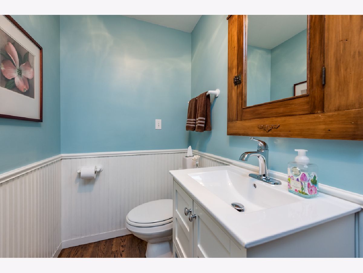
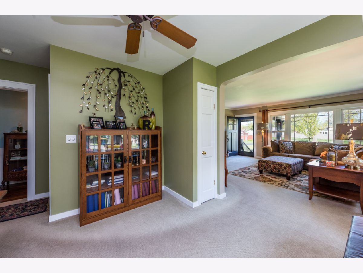
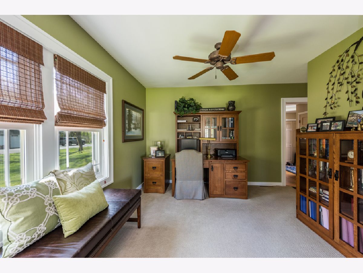
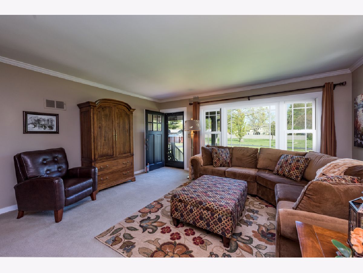
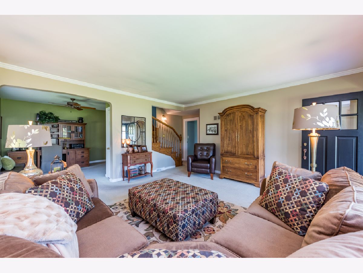
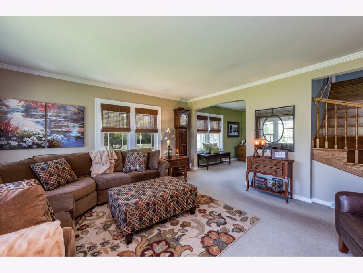
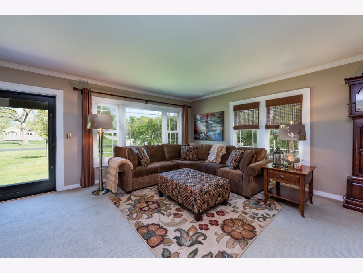
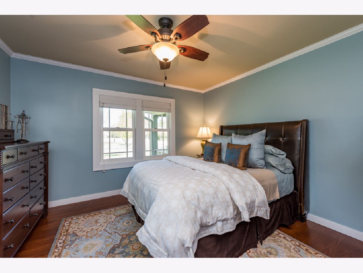
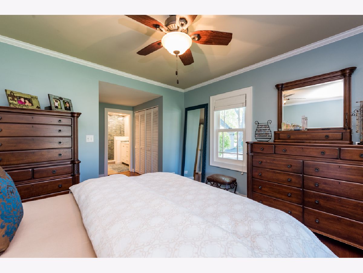
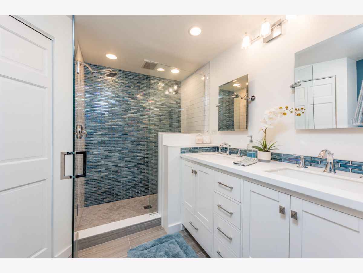
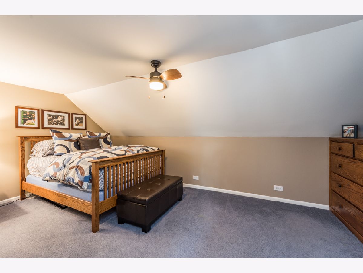
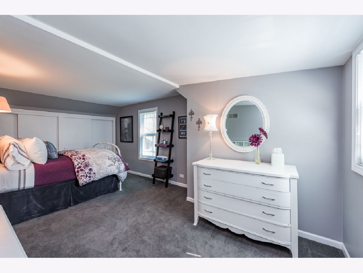
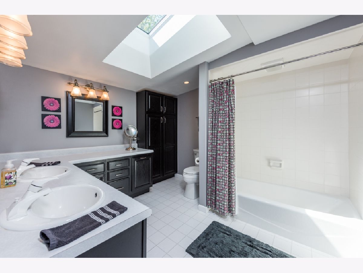
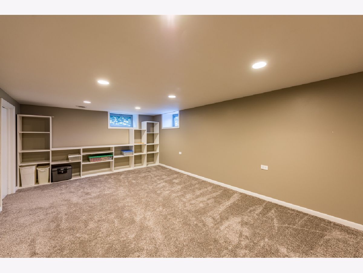
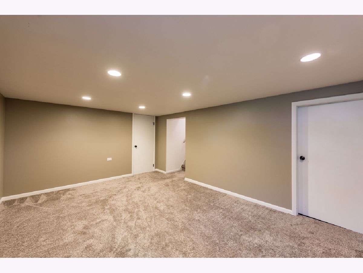
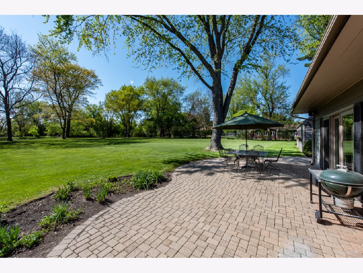
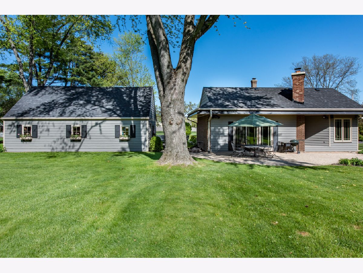
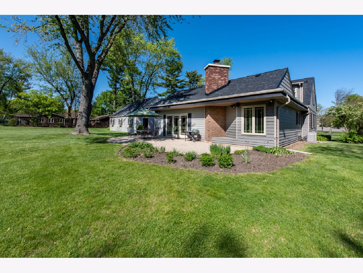
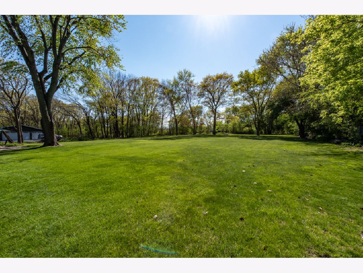
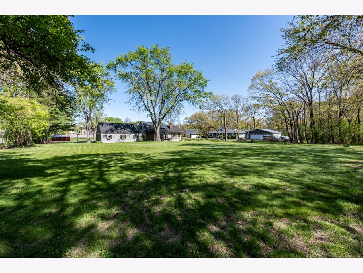
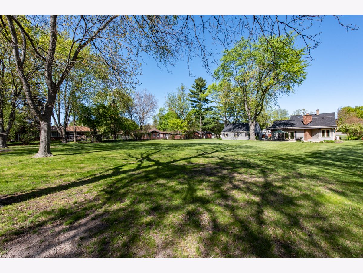
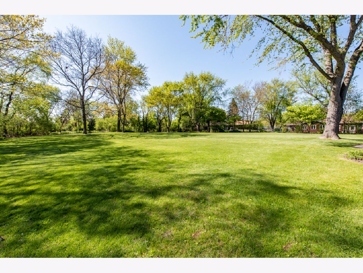
Room Specifics
Total Bedrooms: 3
Bedrooms Above Ground: 3
Bedrooms Below Ground: 0
Dimensions: —
Floor Type: Carpet
Dimensions: —
Floor Type: Carpet
Full Bathrooms: 3
Bathroom Amenities: Separate Shower
Bathroom in Basement: 0
Rooms: Foyer,Office
Basement Description: Partially Finished
Other Specifics
| 3 | |
| — | |
| Asphalt,Side Drive | |
| Patio, Brick Paver Patio, Storms/Screens | |
| Wooded,Mature Trees | |
| 389.2 X 135 X 311.4 X 55.7 | |
| — | |
| Full | |
| Vaulted/Cathedral Ceilings, Skylight(s), Hardwood Floors, First Floor Bedroom, First Floor Full Bath, Built-in Features, Walk-In Closet(s) | |
| Range, Microwave, Dishwasher, Refrigerator, Disposal | |
| Not in DB | |
| — | |
| — | |
| — | |
| Wood Burning |
Tax History
| Year | Property Taxes |
|---|---|
| 2021 | $6,642 |
Contact Agent
Nearby Similar Homes
Nearby Sold Comparables
Contact Agent
Listing Provided By
RE/MAX Showcase


