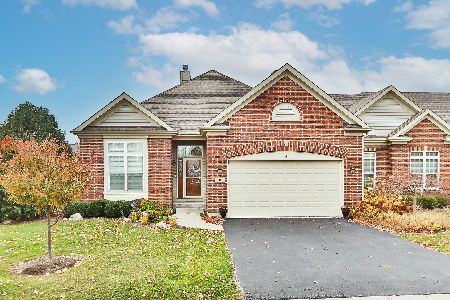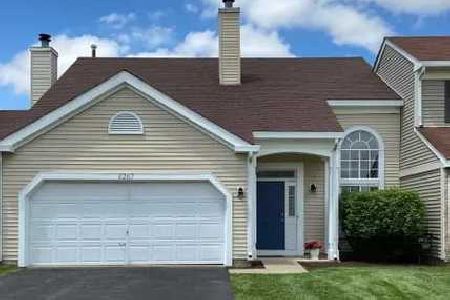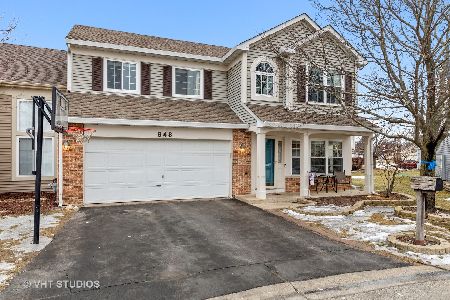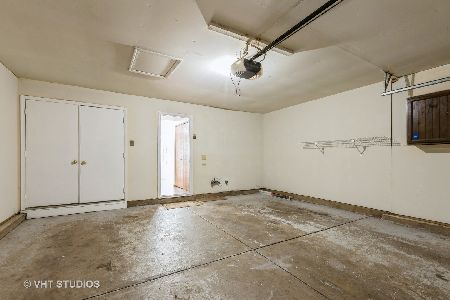4269 Larkspur Lane, Lake In The Hills, Illinois 60156
$170,000
|
Sold
|
|
| Status: | Closed |
| Sqft: | 1,373 |
| Cost/Sqft: | $127 |
| Beds: | 3 |
| Baths: | 3 |
| Year Built: | 1992 |
| Property Taxes: | $5,293 |
| Days On Market: | 2032 |
| Lot Size: | 0,00 |
Description
This beautifully updated 3 bedroom/2.5 bath end unit is priced below market value to move it quickly!!! So much has been done to save you thousands of dollars and so much time. Improvements include brand new HVAC, brand new refrigerator and microwave, newer dishwasher/disposal (2015-16), newer water heater and softener (2014-15), newer granite counters and tile back splash in kitchen (2016), newer sliders in kitchen (2016) to newly refinished deck (2020), newer carpet (2014) and fresh paint on main level (2016). As you enter the home, oak floors in the foyer and vaulted ceilings in the living room welcome you into this sun drenched unit. Wood burning fireplace with gas starter add a special warmth to the living room especially on those chilly nights where you just want to cuddle with the one you love. Large eat in kitchen with island will accommodate even the largest of families for entertaining during the holidays, birthdays, game night or ladies night in!!! There is also a main floor laundry closet in the kitchen to make this tedious chore so much easier. On the upper level you will find 3 comfortably sized bedrooms. The master suite has a walk in closet that will fit all your clothes and accessories and a private bath to make getting ready in the mornings a breeze as the children have their own full bath down the hall. 2 car attached garage offers plenty of room for your vehicles and extra storage for your overflow of toys, tools etc. Association dues are only $71.65/month...wow, you can't beat that!!! You will love the location of this unit as it is within walking distance of the neighborhood park only 2 blocks away or Exner Marsh & Conservation area. Woods Creek Elementary school is just 3-4 minutes north of this home too. Easy access to Randall Road corridor and all it's shopping and eateries. Don't miss this great opportunity to make this your next home!
Property Specifics
| Condos/Townhomes | |
| 2 | |
| — | |
| 1992 | |
| None | |
| NEW YORKER | |
| No | |
| — |
| Mc Henry | |
| Spring Lake Farms | |
| 72 / Monthly | |
| Insurance,Lawn Care,Other | |
| Public | |
| Public Sewer | |
| 10761757 | |
| 1824302038 |
Nearby Schools
| NAME: | DISTRICT: | DISTANCE: | |
|---|---|---|---|
|
Grade School
Glacier Ridge Elementary School |
47 | — | |
|
Middle School
Lundahl Middle School |
47 | Not in DB | |
|
High School
Crystal Lake South High School |
155 | Not in DB | |
Property History
| DATE: | EVENT: | PRICE: | SOURCE: |
|---|---|---|---|
| 9 Sep, 2020 | Sold | $170,000 | MRED MLS |
| 14 Jul, 2020 | Under contract | $174,900 | MRED MLS |
| — | Last price change | $182,900 | MRED MLS |
| 26 Jun, 2020 | Listed for sale | $182,900 | MRED MLS |
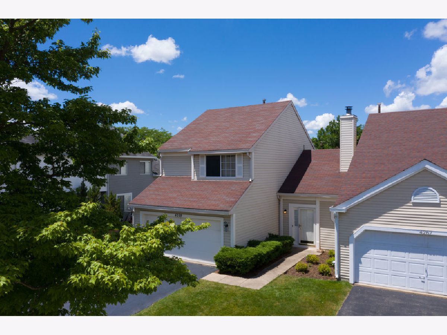
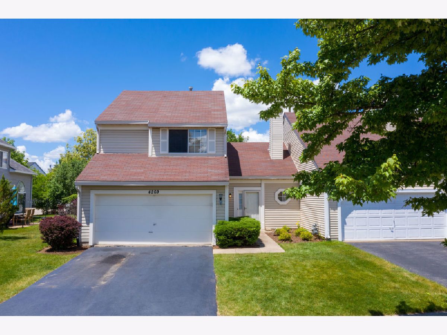
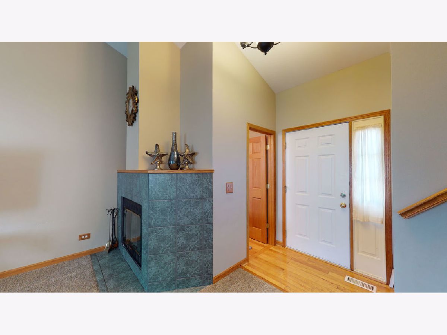
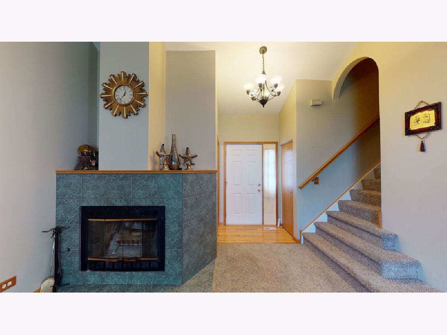
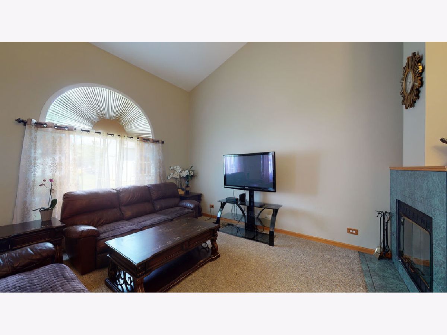
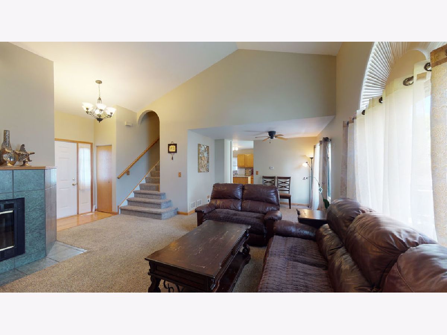
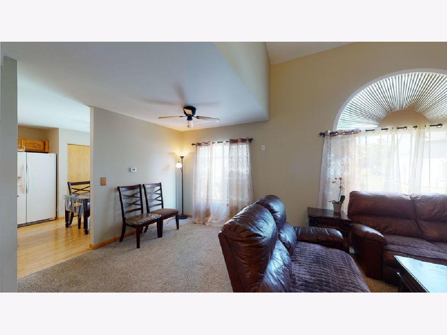
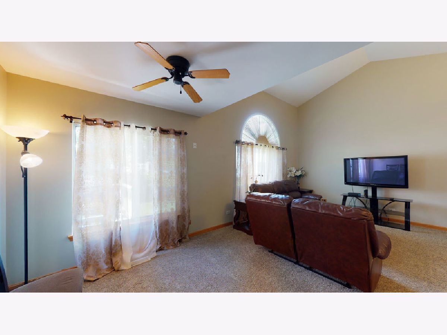
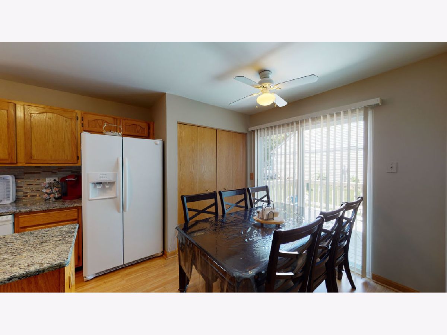
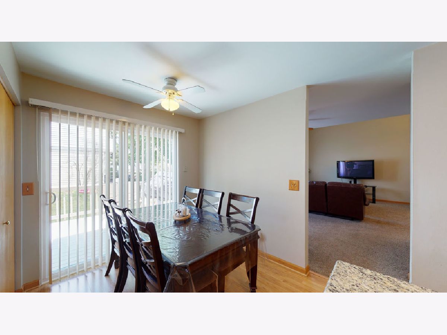
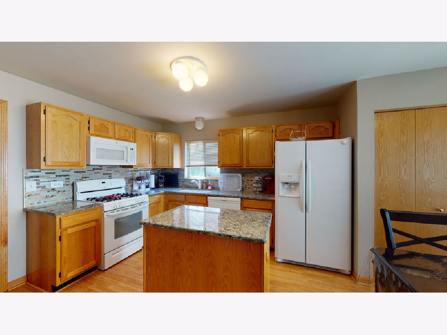
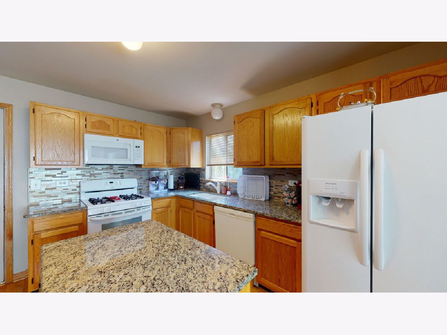
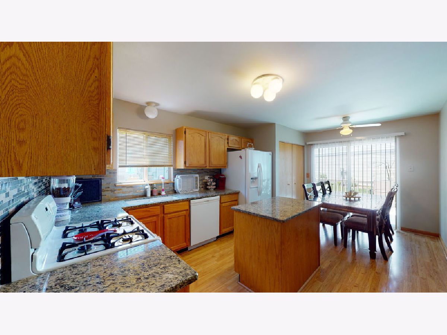
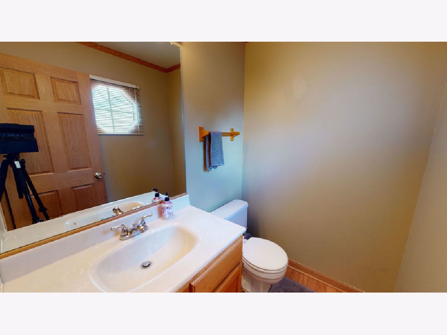
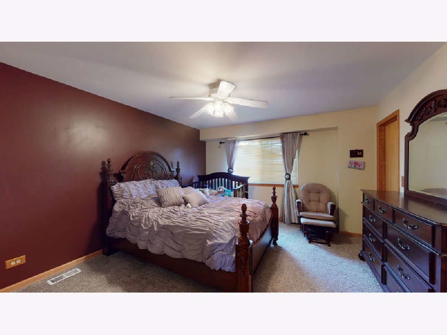
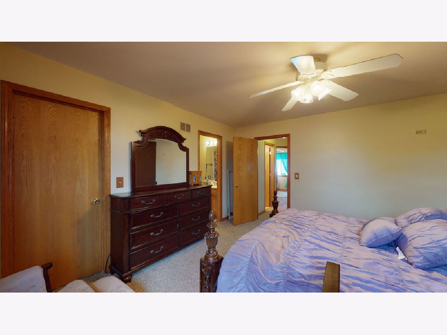
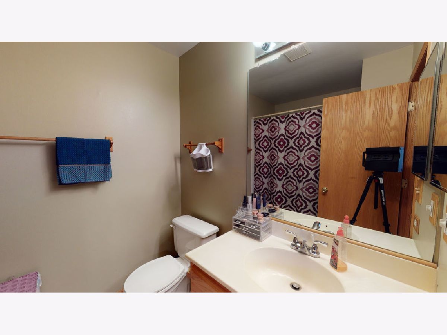
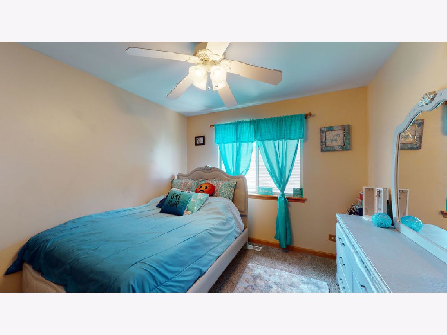
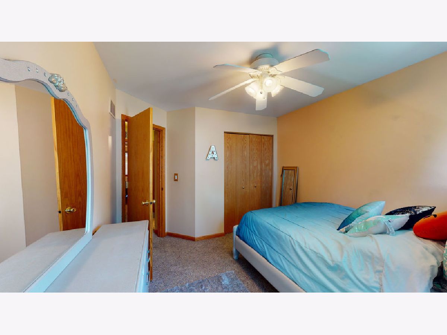
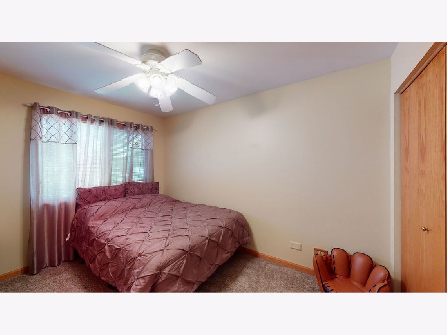
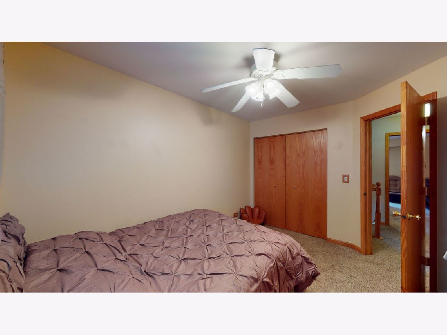
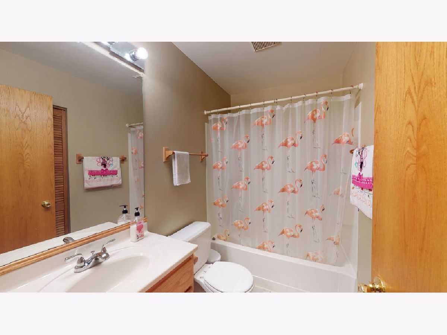
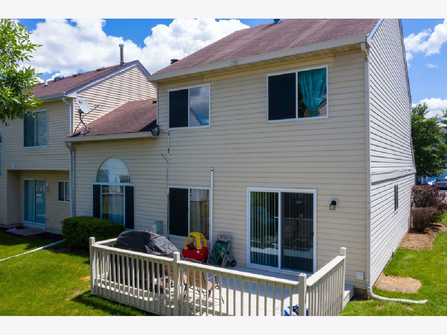
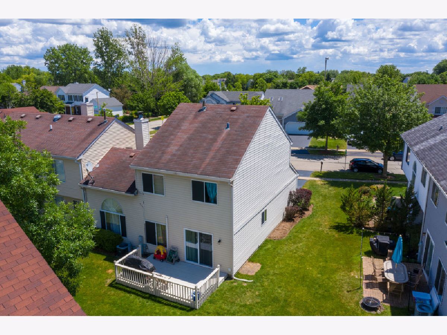
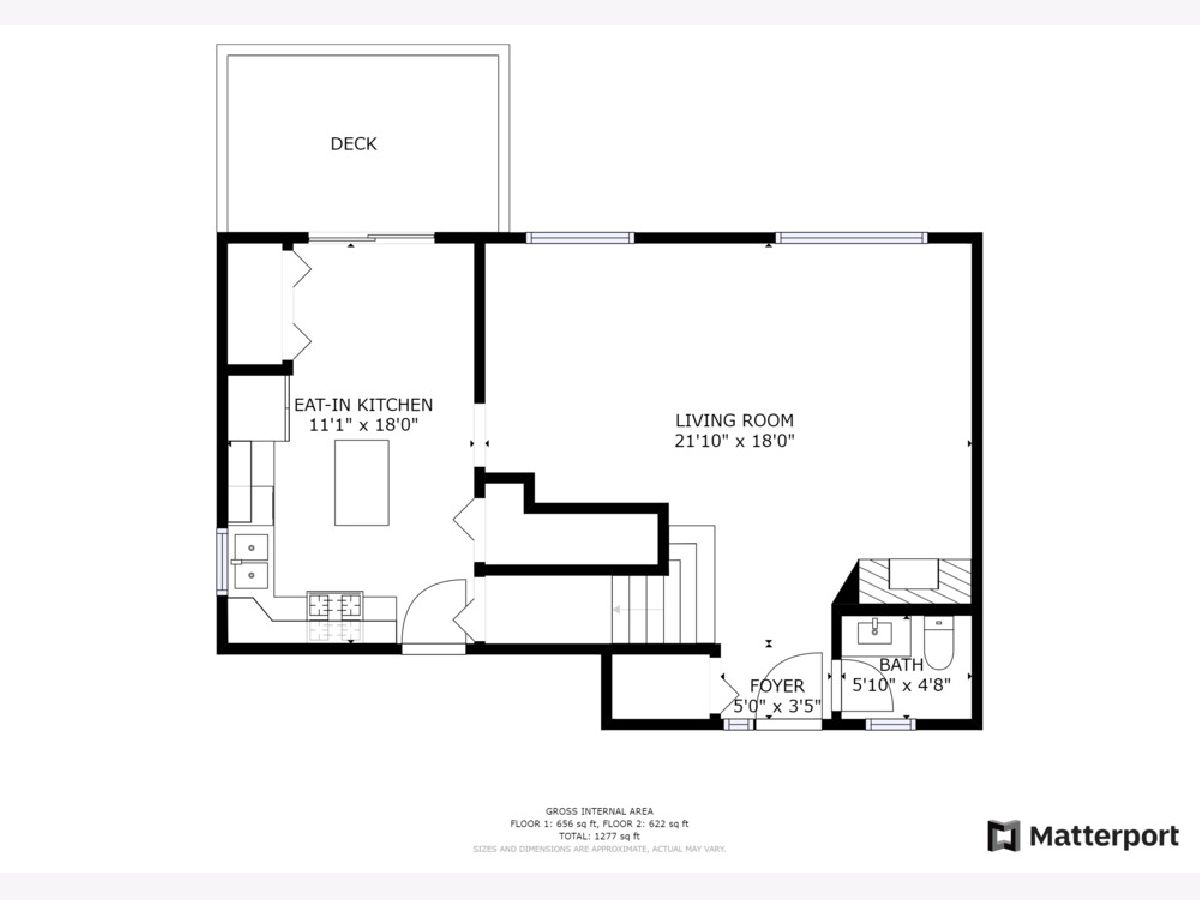
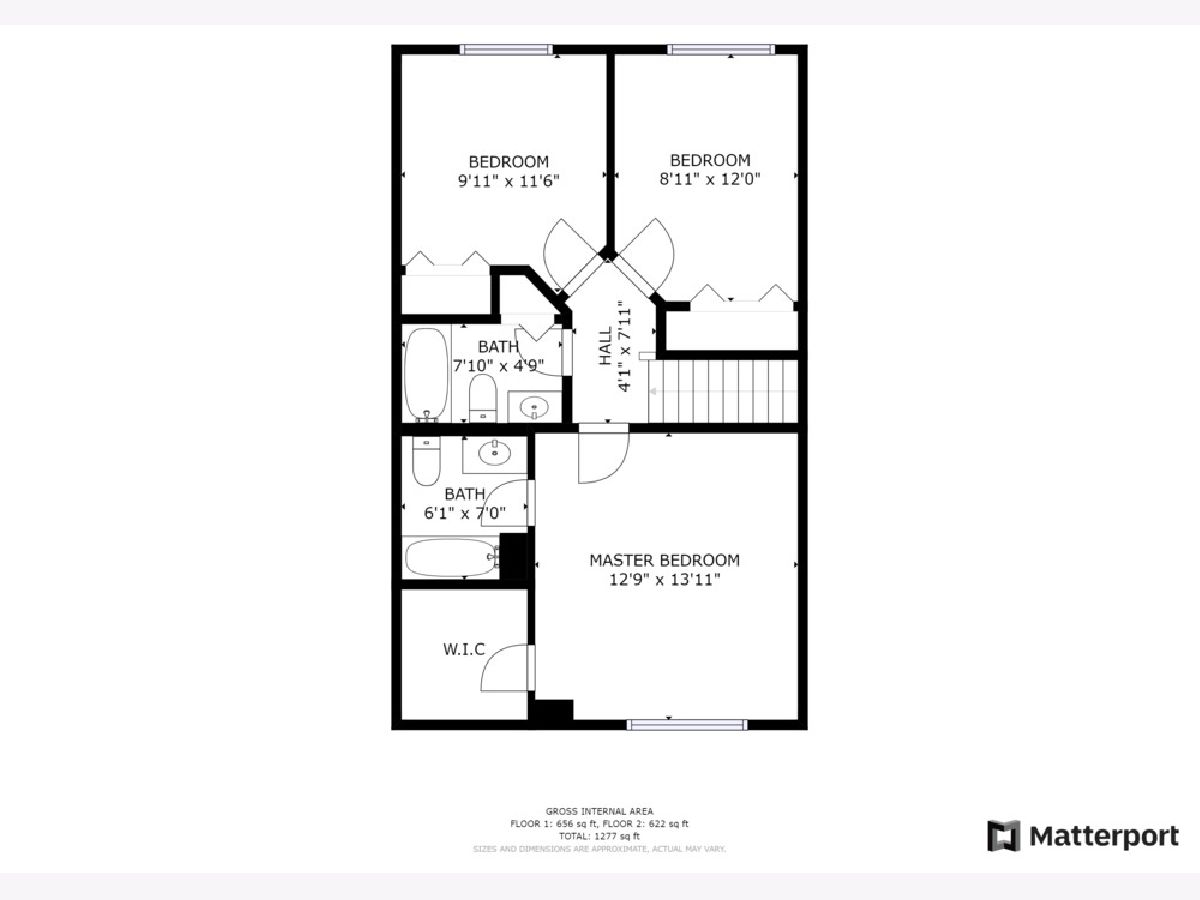
Room Specifics
Total Bedrooms: 3
Bedrooms Above Ground: 3
Bedrooms Below Ground: 0
Dimensions: —
Floor Type: Carpet
Dimensions: —
Floor Type: Carpet
Full Bathrooms: 3
Bathroom Amenities: Whirlpool
Bathroom in Basement: 0
Rooms: Foyer,Walk In Closet
Basement Description: Slab
Other Specifics
| 2 | |
| Concrete Perimeter | |
| Asphalt | |
| Deck, Storms/Screens, End Unit | |
| Landscaped | |
| 36 X 77 X 35 X 72 | |
| — | |
| Full | |
| Wood Laminate Floors, First Floor Laundry, Laundry Hook-Up in Unit, Walk-In Closet(s) | |
| Double Oven, Range, Microwave, Dishwasher, Refrigerator, Washer, Dryer, Disposal | |
| Not in DB | |
| — | |
| — | |
| Park | |
| Wood Burning, Gas Starter |
Tax History
| Year | Property Taxes |
|---|---|
| 2020 | $5,293 |
Contact Agent
Nearby Similar Homes
Nearby Sold Comparables
Contact Agent
Listing Provided By
Realty Executives Cornerstone






