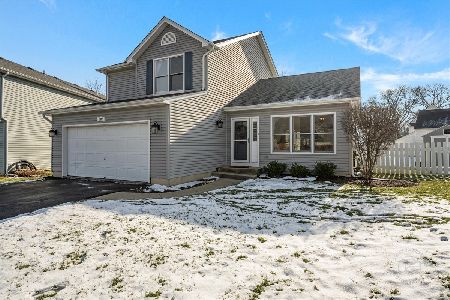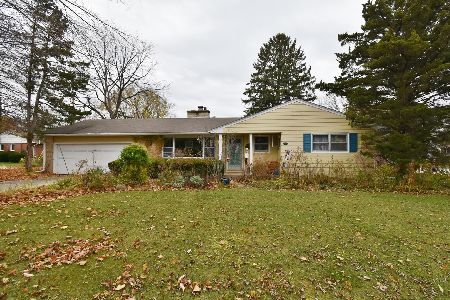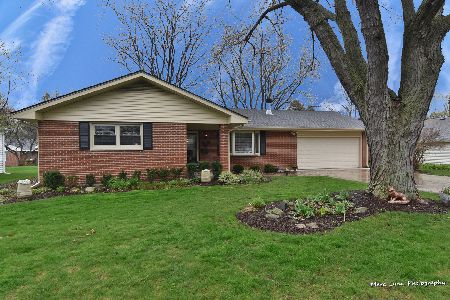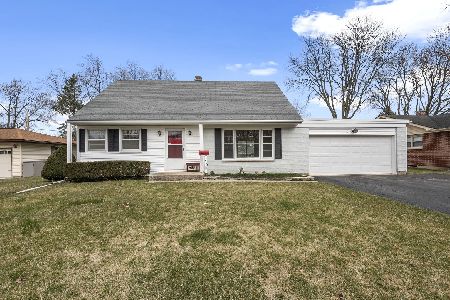427 10th Street, St Charles, Illinois 60174
$360,000
|
Sold
|
|
| Status: | Closed |
| Sqft: | 2,075 |
| Cost/Sqft: | $178 |
| Beds: | 3 |
| Baths: | 3 |
| Year Built: | 1960 |
| Property Taxes: | $6,198 |
| Days On Market: | 2463 |
| Lot Size: | 0,24 |
Description
If you are looking for an updated, upscale Ranch in-town St. Charles, this is it! Quality abounds throughout. Spacious vestibule entryway, impressive Living Room addition w/ volume ceiling, gleaming hardwood floors, open concept floor plan, gallery flex room, 1st Floor laundry & walk-in pantry, etc! Open & Airy FR w/ beautiful FP. Updated Kitchen, 42' Cherry Cabinets, Corian Counters, SS appliances, etc. Spacious formal DR w/ access to one of two patio areas. Master BR addition features walk-in closet, full bath with zero threshold shower & access to stamped concrete patio w/ seamless ramp. BR's 2 & 3 have hardwood floors & new ceiling fans, ample closet space. 6 Panel solid core doors & trim, freshly painted first floor. Finished basement has Rec Room areas plus another room with access to half bath. Serene, lush fully fenced & landscaped yard w/ shed & 2 gates. New architectural roof, new ('13) Anderson windows (except DR). 2 1/2 car garage. Stone & Hardie Board Siding. WoW!
Property Specifics
| Single Family | |
| — | |
| Ranch | |
| 1960 | |
| Partial | |
| RANCH | |
| No | |
| 0.24 |
| Kane | |
| — | |
| 0 / Not Applicable | |
| None | |
| Public | |
| Public Sewer | |
| 10359839 | |
| 0933253013 |
Nearby Schools
| NAME: | DISTRICT: | DISTANCE: | |
|---|---|---|---|
|
Grade School
Davis Elementary School |
303 | — | |
|
Middle School
Thompson Middle School |
303 | Not in DB | |
|
High School
St Charles East High School |
303 | Not in DB | |
Property History
| DATE: | EVENT: | PRICE: | SOURCE: |
|---|---|---|---|
| 14 Jul, 2008 | Sold | $276,000 | MRED MLS |
| 20 May, 2008 | Under contract | $285,000 | MRED MLS |
| — | Last price change | $295,000 | MRED MLS |
| 27 Sep, 2007 | Listed for sale | $295,000 | MRED MLS |
| 15 Jul, 2019 | Sold | $360,000 | MRED MLS |
| 22 May, 2019 | Under contract | $369,000 | MRED MLS |
| 7 May, 2019 | Listed for sale | $369,000 | MRED MLS |
Room Specifics
Total Bedrooms: 3
Bedrooms Above Ground: 3
Bedrooms Below Ground: 0
Dimensions: —
Floor Type: Hardwood
Dimensions: —
Floor Type: Hardwood
Full Bathrooms: 3
Bathroom Amenities: Handicap Shower
Bathroom in Basement: 1
Rooms: Foyer,Gallery,Storage,Recreation Room,Tandem Room
Basement Description: Partially Finished
Other Specifics
| 2 | |
| Concrete Perimeter | |
| Concrete | |
| Stamped Concrete Patio, Brick Paver Patio | |
| Fenced Yard,Landscaped | |
| 83X125X83X124 | |
| Unfinished | |
| Full | |
| Vaulted/Cathedral Ceilings, Hardwood Floors, Solar Tubes/Light Tubes, First Floor Bedroom, First Floor Laundry, First Floor Full Bath | |
| Range, Microwave, Dishwasher, Refrigerator, Washer, Dryer, Disposal, Stainless Steel Appliance(s), Water Softener Owned | |
| Not in DB | |
| Street Paved | |
| — | |
| — | |
| Wood Burning |
Tax History
| Year | Property Taxes |
|---|---|
| 2008 | $4,405 |
| 2019 | $6,198 |
Contact Agent
Nearby Sold Comparables
Contact Agent
Listing Provided By
Baird & Warner - Geneva







