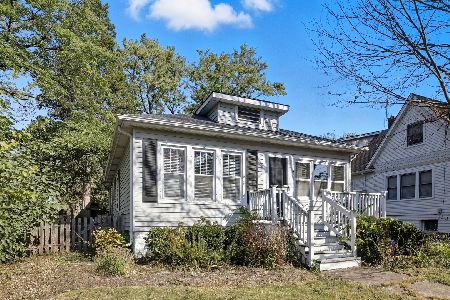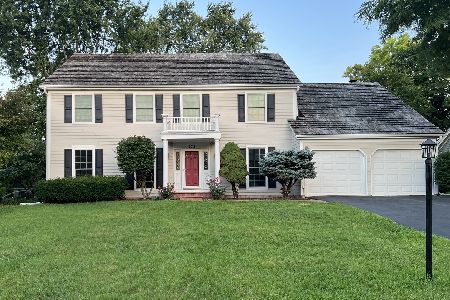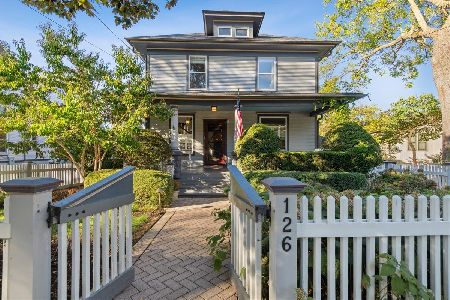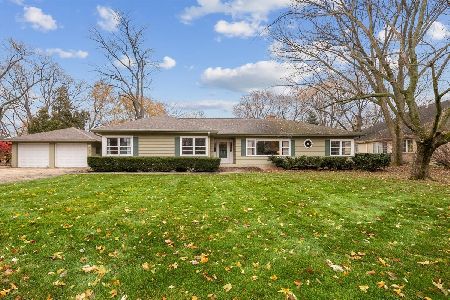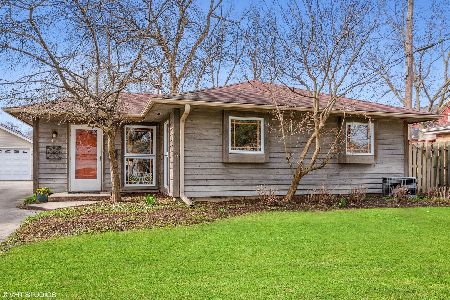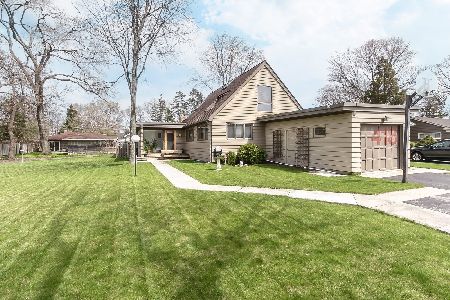427 Berry Road, Barrington, Illinois 60010
$272,000
|
Sold
|
|
| Status: | Closed |
| Sqft: | 1,000 |
| Cost/Sqft: | $280 |
| Beds: | 3 |
| Baths: | 1 |
| Year Built: | 1954 |
| Property Taxes: | $5,118 |
| Days On Market: | 1840 |
| Lot Size: | 0,17 |
Description
Charming ranch in the heart of Barrington! One level living at its best! Inviting living room/dining room combo, drenched in sunlight, welcomes you upon entering. Cooks will delight at the updated eat-in kitchen with newer sleek GE appliances with slate finish and stainless pulls, white cabinets, and granite countertops. A French door leads to the brick paver patio and professionally landscaped, fenced in backyard...perfect for outdoor entertaining! 3 bedrooms all with closet built-in organizers and an updated bath complete the home. Attention to detail is evident throughout, with beautiful crown moldings, bay window and glass door knobs, it is perfect for the discerning buyer. Absolutely nothing to do but move-in! Updates include: fresh exterior paint in 2019; new hot water heater, water softener, A/C, and furnace in 2018; new washing machine and dryer in 2017; new kitchen appliances in 2015; new roof and gutters in 2014; windows replaced in 2010. Steps away from restaurants, train, schools, library, and Citizen's park.
Property Specifics
| Single Family | |
| — | |
| Ranch | |
| 1954 | |
| None | |
| — | |
| No | |
| 0.17 |
| Lake | |
| Barrington Village | |
| 0 / Not Applicable | |
| None | |
| Public | |
| Public Sewer | |
| 10940482 | |
| 13364040110000 |
Nearby Schools
| NAME: | DISTRICT: | DISTANCE: | |
|---|---|---|---|
|
Grade School
Hough Street Elementary School |
220 | — | |
|
Middle School
Barrington Middle School-station |
220 | Not in DB | |
|
High School
Barrington High School |
220 | Not in DB | |
Property History
| DATE: | EVENT: | PRICE: | SOURCE: |
|---|---|---|---|
| 26 Oct, 2012 | Sold | $215,000 | MRED MLS |
| 28 Sep, 2012 | Under contract | $224,500 | MRED MLS |
| — | Last price change | $229,000 | MRED MLS |
| 10 Sep, 2012 | Listed for sale | $229,000 | MRED MLS |
| 29 Jan, 2021 | Sold | $272,000 | MRED MLS |
| 12 Dec, 2020 | Under contract | $280,000 | MRED MLS |
| 24 Nov, 2020 | Listed for sale | $280,000 | MRED MLS |
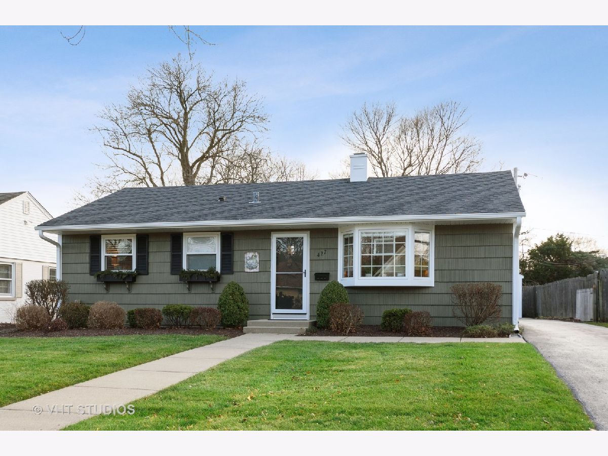
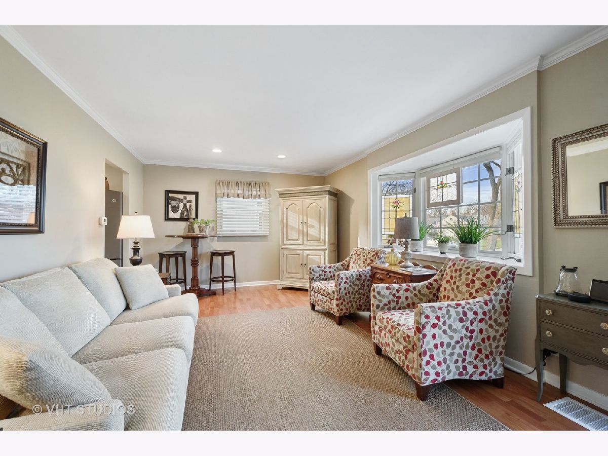
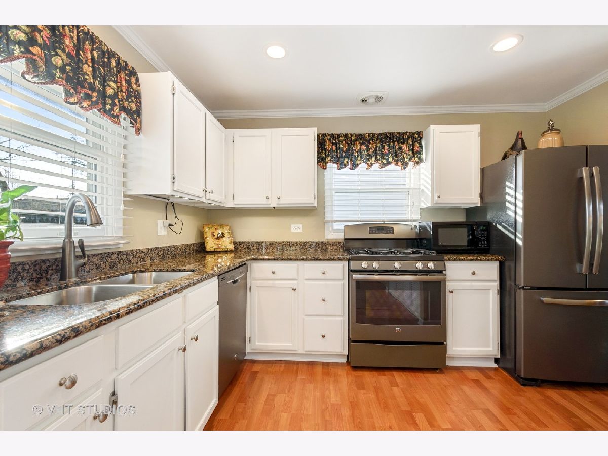
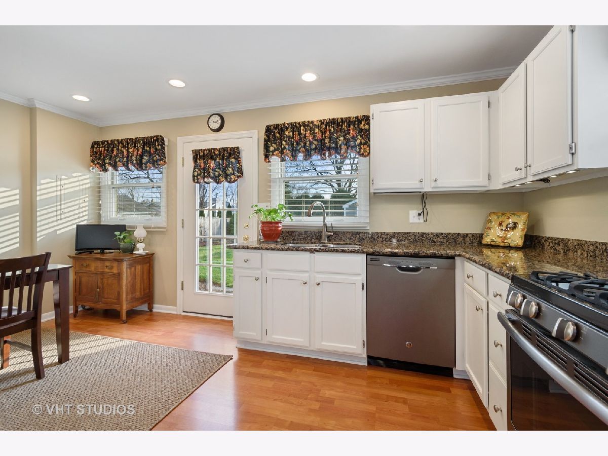
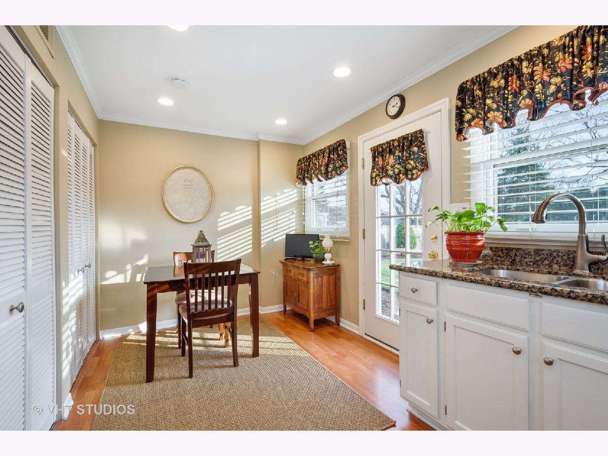
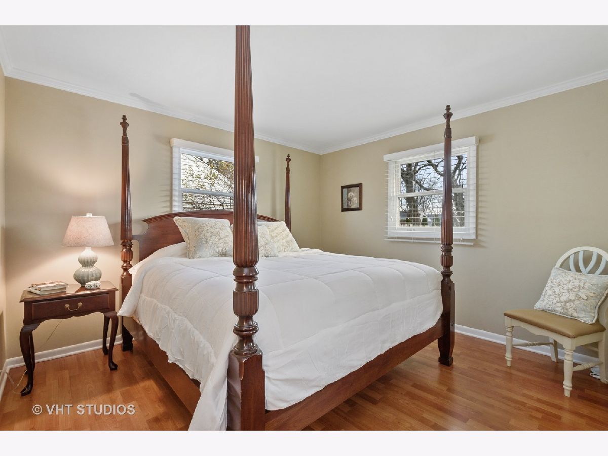
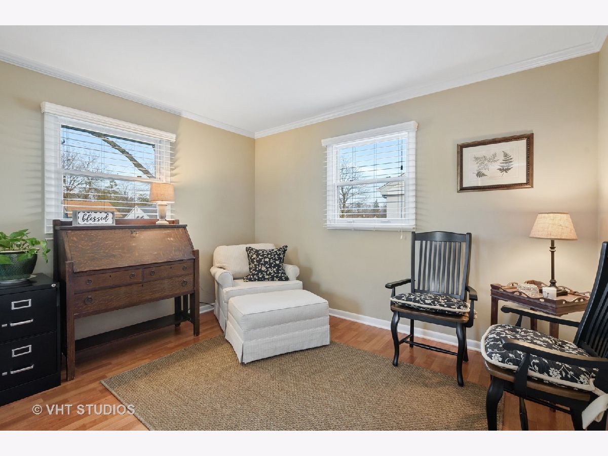
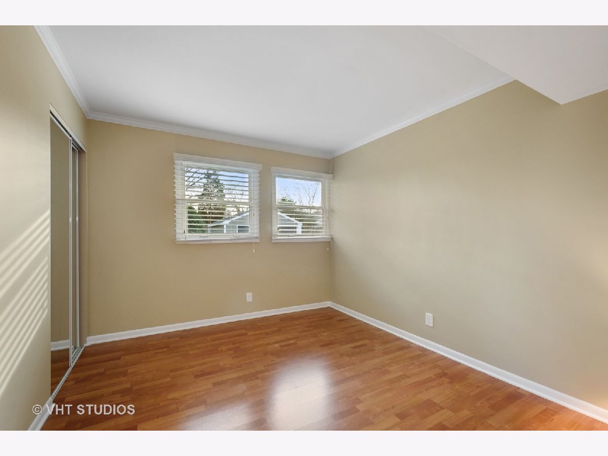
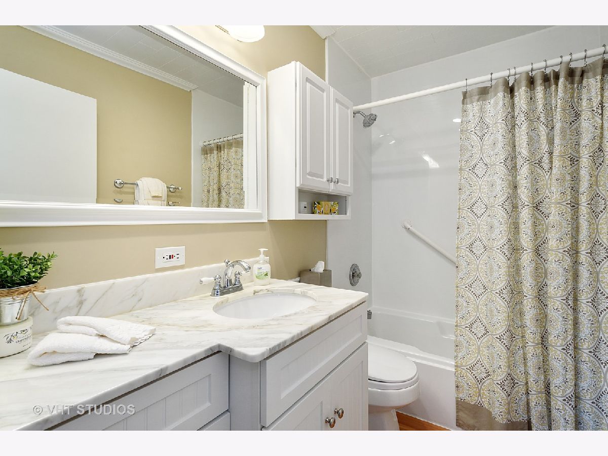
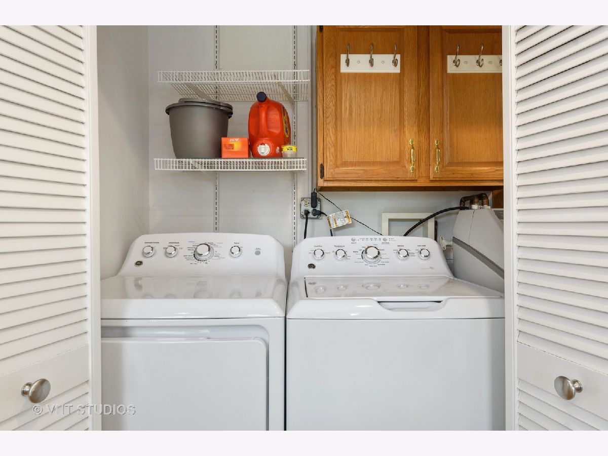
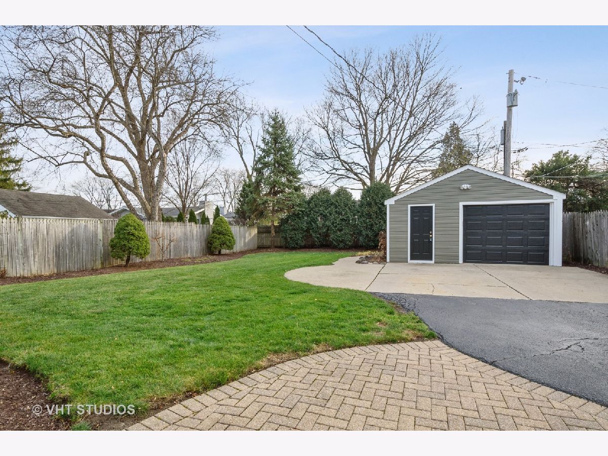
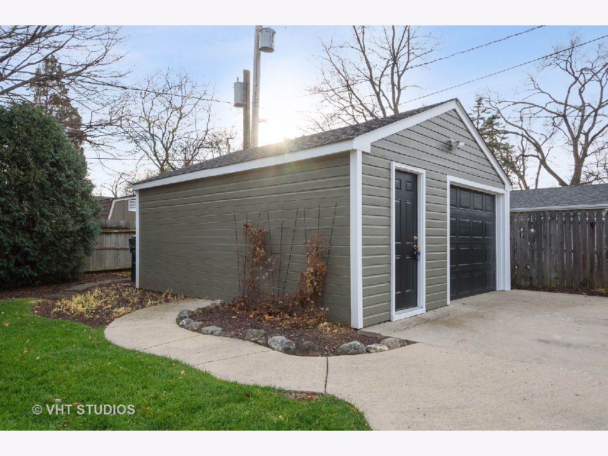
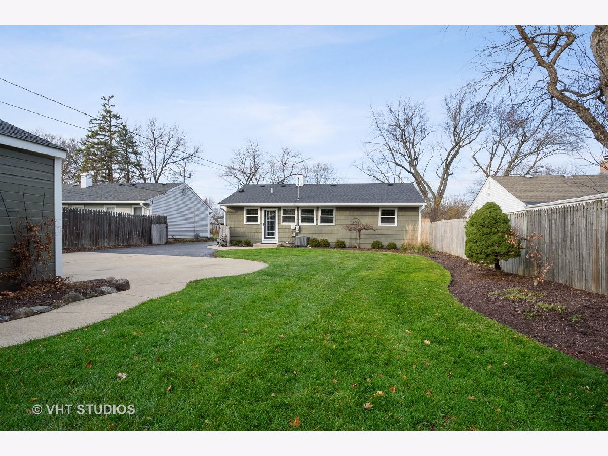
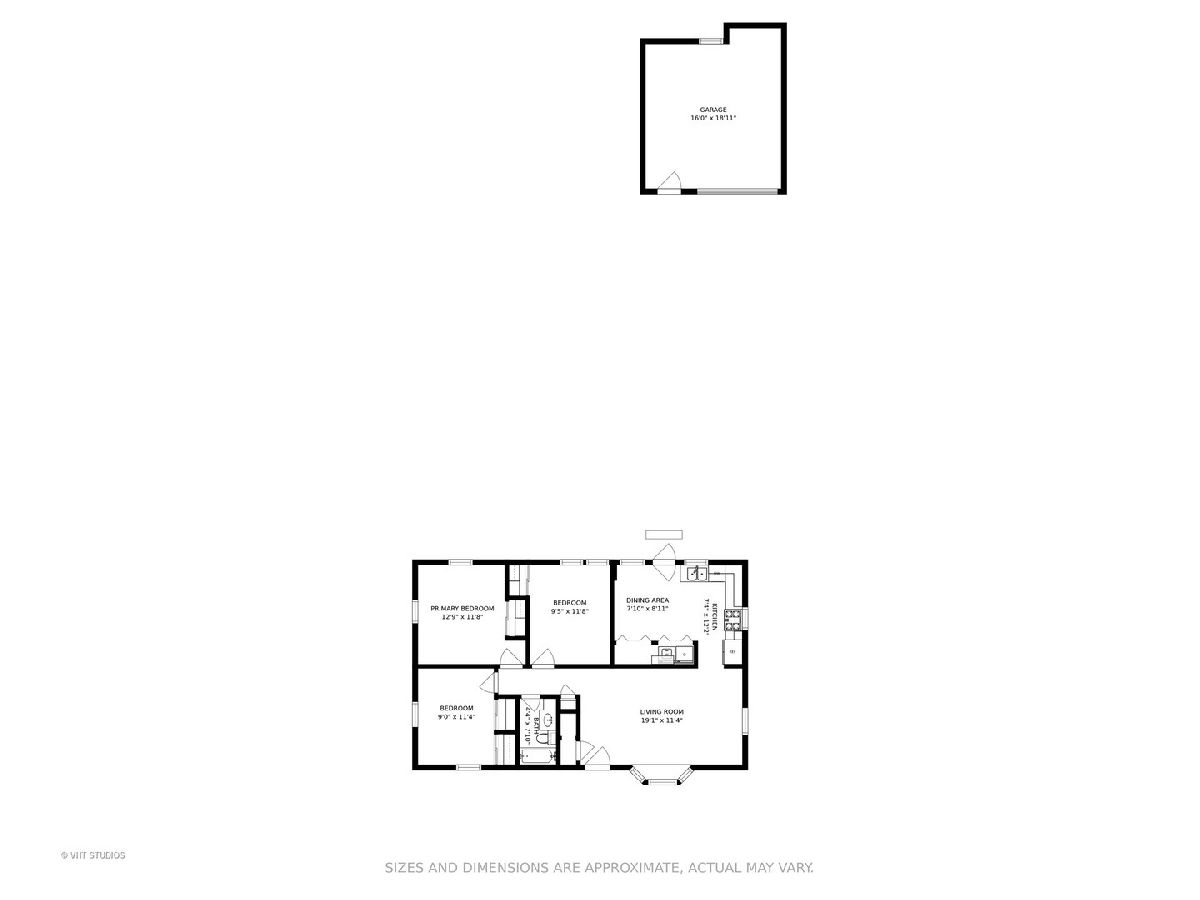
Room Specifics
Total Bedrooms: 3
Bedrooms Above Ground: 3
Bedrooms Below Ground: 0
Dimensions: —
Floor Type: Wood Laminate
Dimensions: —
Floor Type: Wood Laminate
Full Bathrooms: 1
Bathroom Amenities: —
Bathroom in Basement: 0
Rooms: Eating Area
Basement Description: Crawl
Other Specifics
| 1.5 | |
| Concrete Perimeter | |
| Asphalt,Concrete | |
| Patio | |
| Landscaped | |
| 55X135 | |
| Full,Unfinished | |
| None | |
| Wood Laminate Floors, First Floor Bedroom, First Floor Laundry, First Floor Full Bath | |
| Range, Microwave, Dishwasher, Refrigerator, Washer, Dryer | |
| Not in DB | |
| Curbs, Sidewalks, Street Lights, Street Paved | |
| — | |
| — | |
| — |
Tax History
| Year | Property Taxes |
|---|---|
| 2012 | $3,744 |
| 2021 | $5,118 |
Contact Agent
Nearby Similar Homes
Nearby Sold Comparables
Contact Agent
Listing Provided By
@properties

