427 Countryside Drive, Wheaton, Illinois 60187
$717,500
|
Sold
|
|
| Status: | Closed |
| Sqft: | 3,074 |
| Cost/Sqft: | $244 |
| Beds: | 4 |
| Baths: | 4 |
| Year Built: | 2007 |
| Property Taxes: | $15,088 |
| Days On Market: | 1202 |
| Lot Size: | 0,23 |
Description
Move right in to this custom 5 BR home w/all of the amenities you are looking for in the most desirable location! This home has it all! Hardwood flrs w/inlays, neutral colors, custom shades/drapes, crown molding, & beautiful lighting throughout! Breathtaking 2-story foyer w/open staircase! A real "chefs" kitchen w/six burner stove, double ovens, SS appliances, stone backsplash, granite countertops, lg pantry, custom cabinets & huge island w/seating! Gorgeous floor-to-ceiling brick fireplaces in family rm & rec rm! Large BRs w/plush carpet, ceiling fans & lots of closet space. Master Suite w/two walk in closets & beautiful trayed ceiling. Luxury master bath w/granite, double sinks, whirlpool tub & separate shower w/bench & stone surround! Fully finished basement w/5th BR, office w/french doors, full bath, huge rec & play area! Mud rm w/built-ins. Great backyard for entertaining w/patio, fenced yard & mature landscaping.
Property Specifics
| Single Family | |
| — | |
| — | |
| 2007 | |
| — | |
| — | |
| No | |
| 0.23 |
| Du Page | |
| — | |
| 0 / Not Applicable | |
| — | |
| — | |
| — | |
| 11649255 | |
| 0509211017 |
Nearby Schools
| NAME: | DISTRICT: | DISTANCE: | |
|---|---|---|---|
|
Grade School
Hawthorne Elementary School |
200 | — | |
|
Middle School
Franklin Middle School |
200 | Not in DB | |
|
High School
Wheaton North High School |
200 | Not in DB | |
Property History
| DATE: | EVENT: | PRICE: | SOURCE: |
|---|---|---|---|
| 14 Nov, 2022 | Sold | $717,500 | MRED MLS |
| 15 Oct, 2022 | Under contract | $750,000 | MRED MLS |
| 10 Oct, 2022 | Listed for sale | $750,000 | MRED MLS |
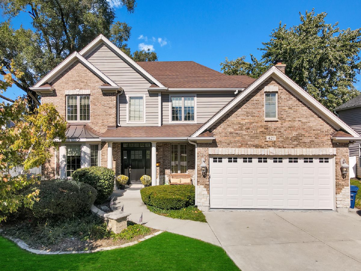
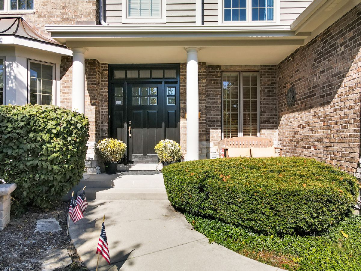
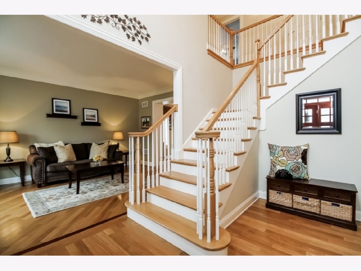
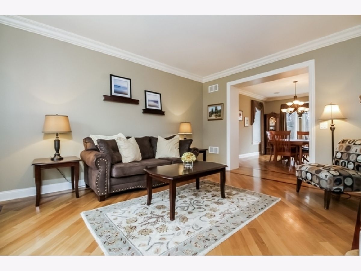
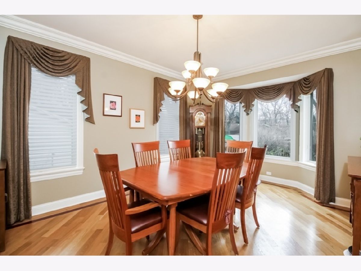
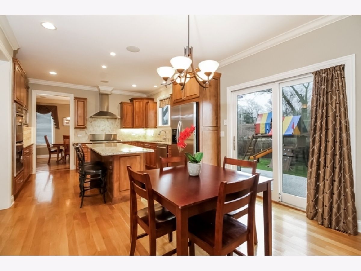
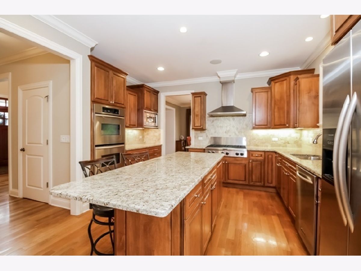
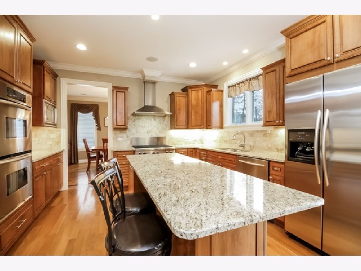
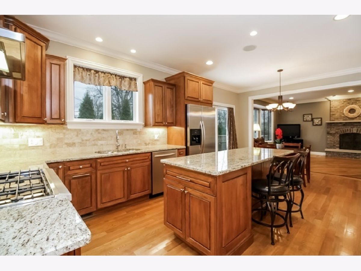
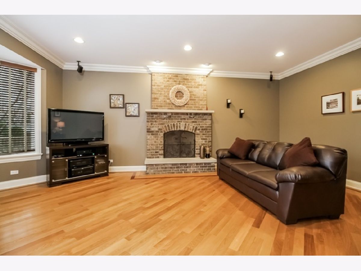
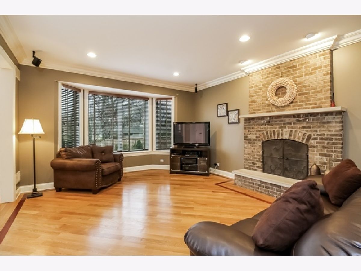
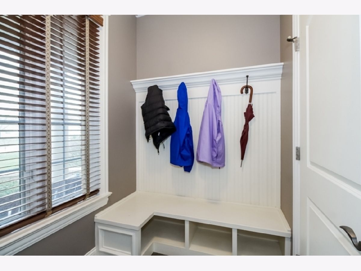
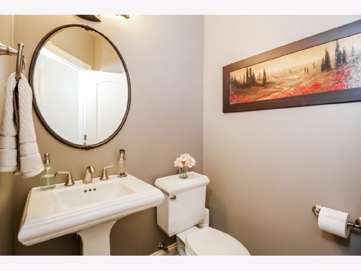
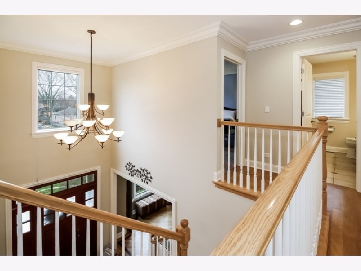
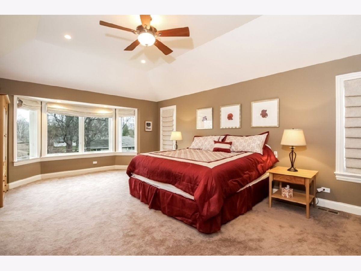
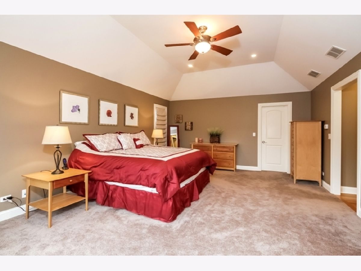
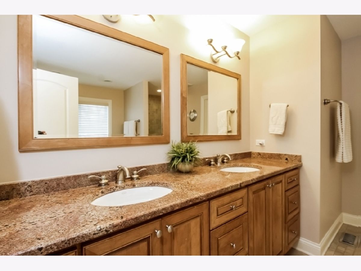
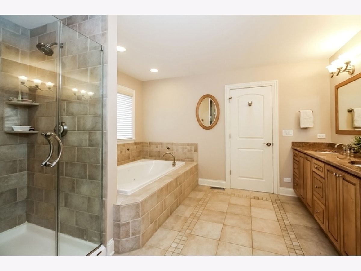
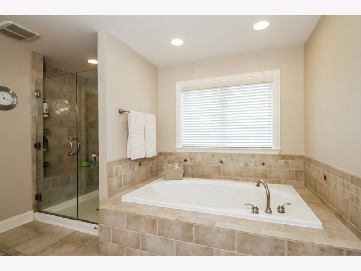
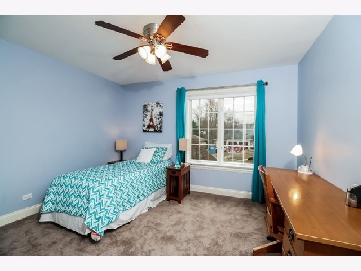
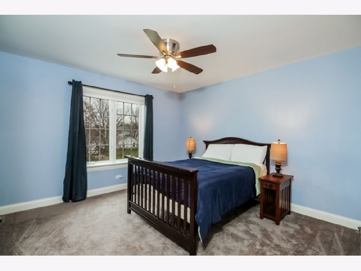
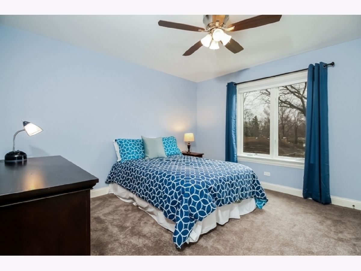
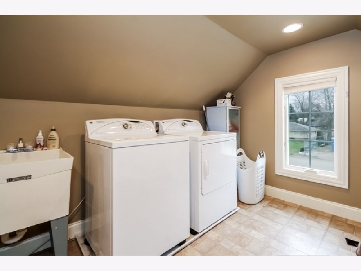
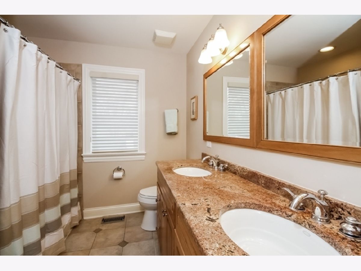
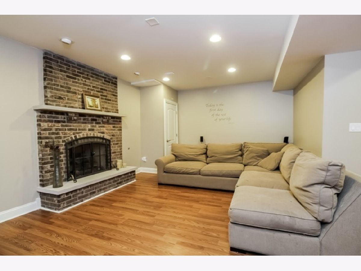
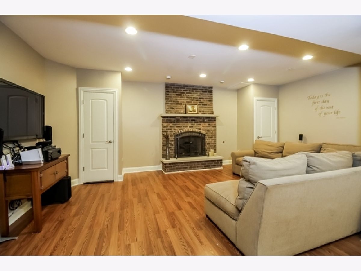
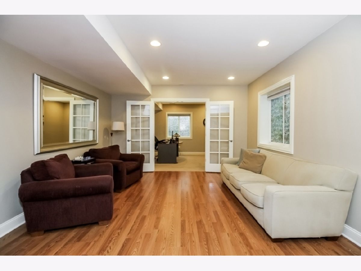
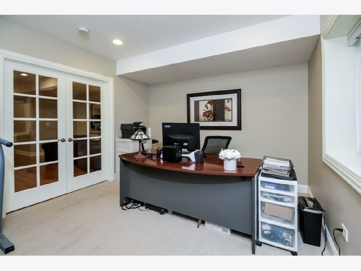
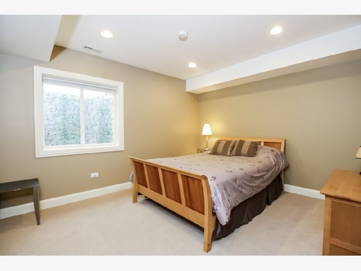
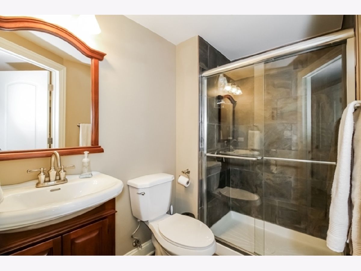
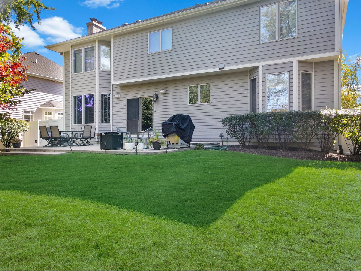
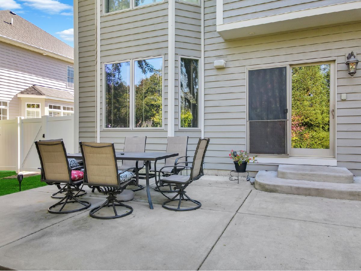
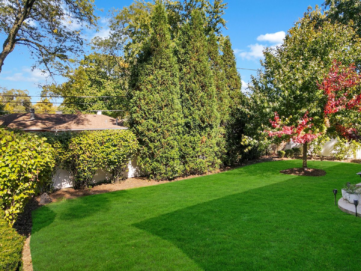
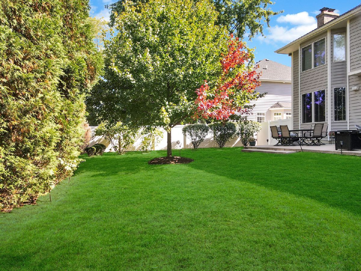
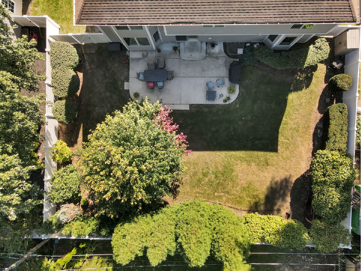
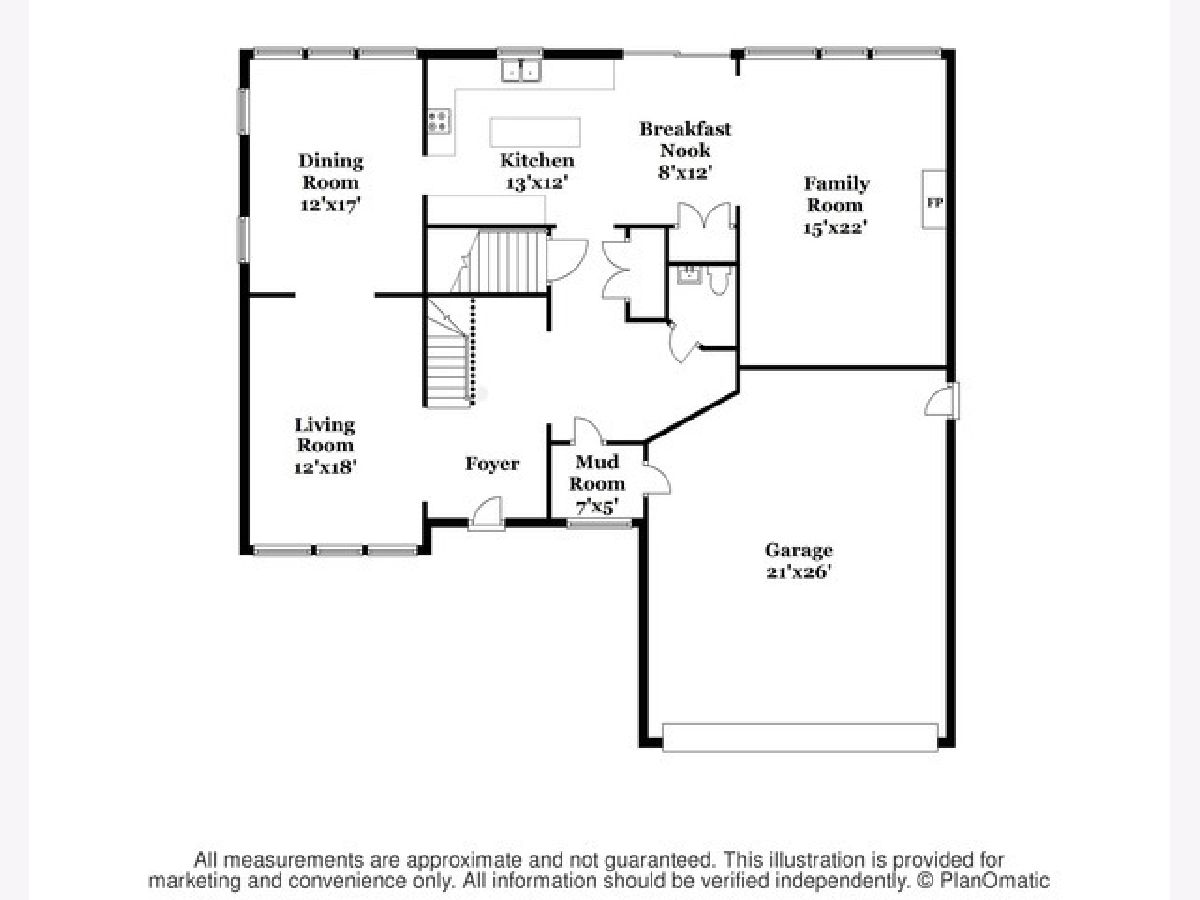
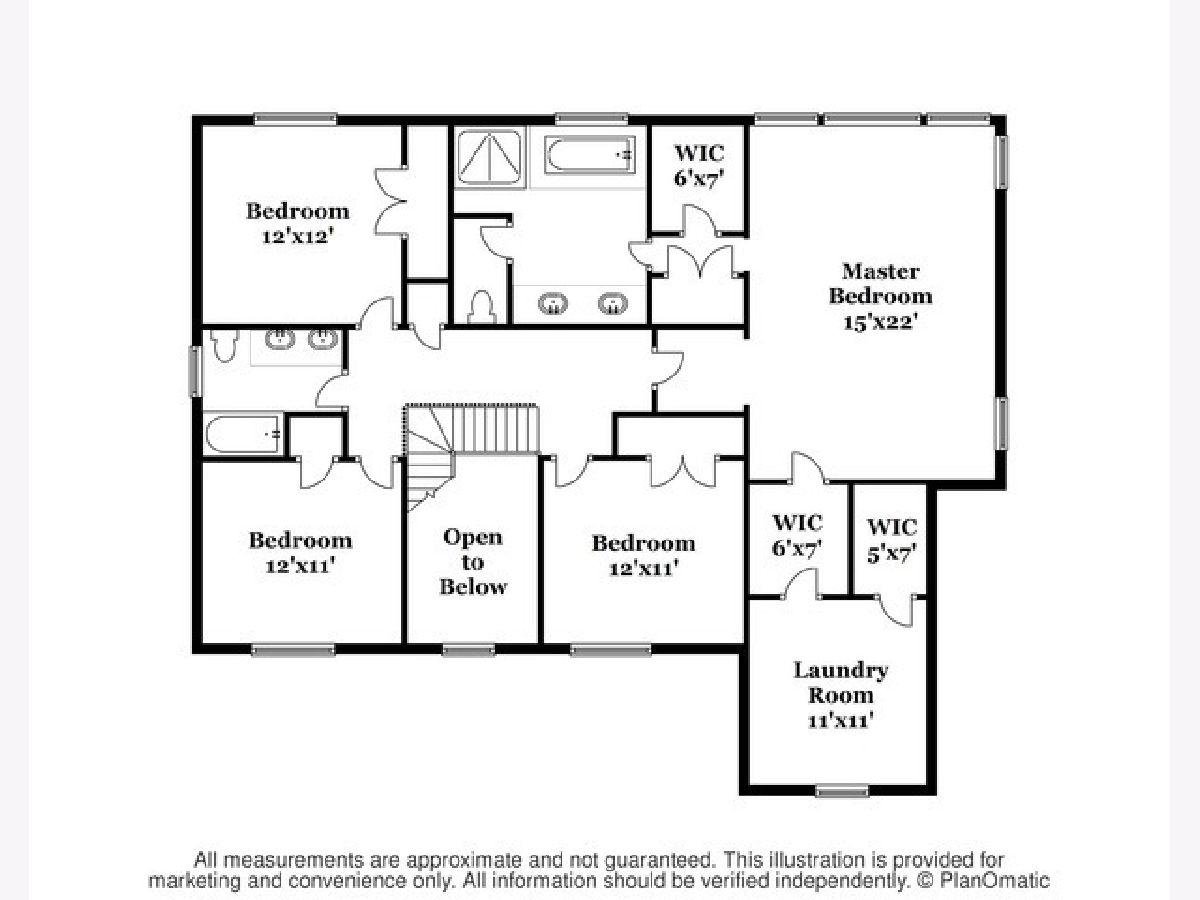
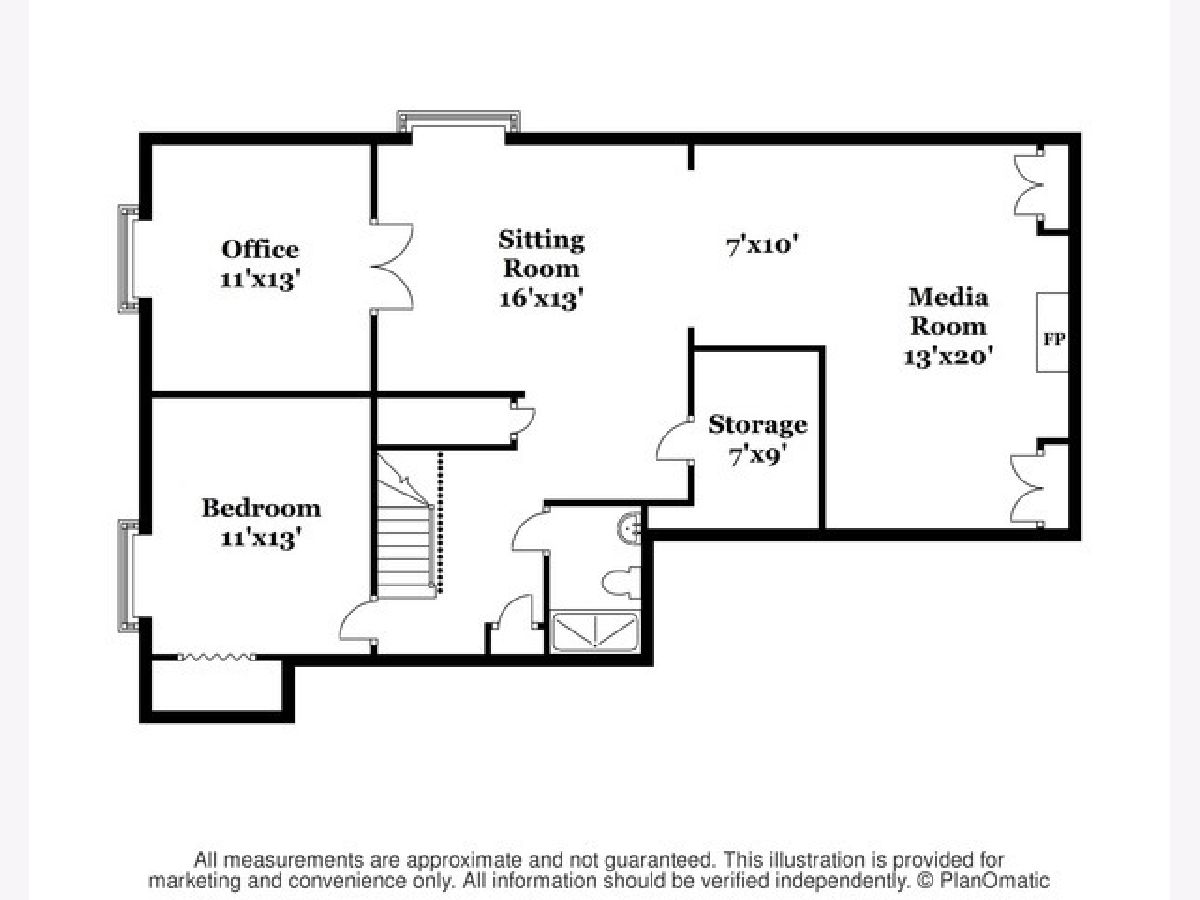
Room Specifics
Total Bedrooms: 5
Bedrooms Above Ground: 4
Bedrooms Below Ground: 1
Dimensions: —
Floor Type: —
Dimensions: —
Floor Type: —
Dimensions: —
Floor Type: —
Dimensions: —
Floor Type: —
Full Bathrooms: 4
Bathroom Amenities: Whirlpool,Separate Shower,Double Sink
Bathroom in Basement: 1
Rooms: —
Basement Description: Finished
Other Specifics
| 2 | |
| — | |
| Concrete | |
| — | |
| — | |
| 75X135X76X135 | |
| Unfinished | |
| — | |
| — | |
| — | |
| Not in DB | |
| — | |
| — | |
| — | |
| — |
Tax History
| Year | Property Taxes |
|---|---|
| 2022 | $15,088 |
Contact Agent
Nearby Similar Homes
Nearby Sold Comparables
Contact Agent
Listing Provided By
Realty Executives Premiere









