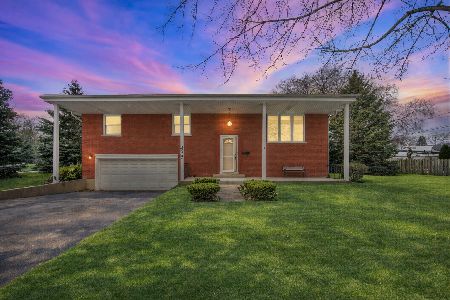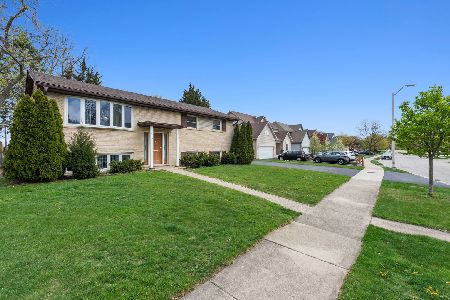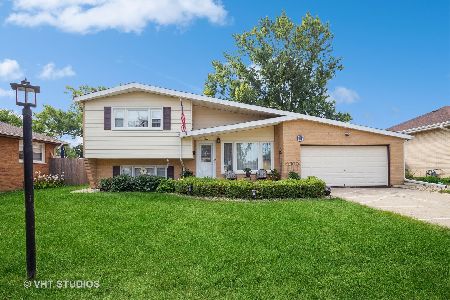427 Gilbert Drive, Wood Dale, Illinois 60191
$310,000
|
Sold
|
|
| Status: | Closed |
| Sqft: | 1,714 |
| Cost/Sqft: | $190 |
| Beds: | 3 |
| Baths: | 2 |
| Year Built: | 1962 |
| Property Taxes: | $6,033 |
| Days On Market: | 908 |
| Lot Size: | 0,00 |
Description
Updated Brick Split Level in Great South Wood Dale Location, Open Concept Floorplan. Gleaming Hardwood Floors and New Vinyl Plank Flooring Through-out. 2 Updated Baths with New Vanity's, Toilet and Subway Tiled Tub. Kitchen Open to Living Room Features Large Eating Area, Oak Cabinets, Ceramic Backsplash and 2 New Windows. 3 Hardwood Floored Bedrooms all have Double Door Closet's, Lower level Has Family Room, 2nd Bath and Large Utility/Storage Room. Freshly Painted Through-Out. Covered Concrete Patio Area Behind 2 Car Attached Garage. New HWH 2022, New Roof March 2023. New 90% Furnace and A/C September 2023 with 10 Year Transferable Warranty!! Estate Sale, Sold As-Is.
Property Specifics
| Single Family | |
| — | |
| — | |
| 1962 | |
| — | |
| — | |
| No | |
| — |
| Du Page | |
| — | |
| — / Not Applicable | |
| — | |
| — | |
| — | |
| 11876377 | |
| 0316302012 |
Nearby Schools
| NAME: | DISTRICT: | DISTANCE: | |
|---|---|---|---|
|
Grade School
Fullerton Elementary School |
4 | — | |
|
Middle School
Indian Trail Junior High School |
4 | Not in DB | |
|
High School
Addison Trail High School |
88 | Not in DB | |
Property History
| DATE: | EVENT: | PRICE: | SOURCE: |
|---|---|---|---|
| 24 Oct, 2023 | Sold | $310,000 | MRED MLS |
| 27 Sep, 2023 | Under contract | $325,000 | MRED MLS |
| — | Last price change | $330,000 | MRED MLS |
| 6 Sep, 2023 | Listed for sale | $330,000 | MRED MLS |
| 14 Nov, 2023 | Under contract | $0 | MRED MLS |
| 4 Nov, 2023 | Listed for sale | $0 | MRED MLS |
| 14 Jul, 2025 | Under contract | $0 | MRED MLS |
| 23 Jun, 2025 | Listed for sale | $0 | MRED MLS |
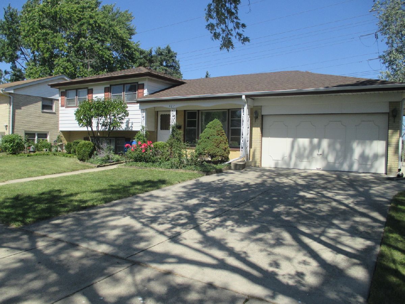
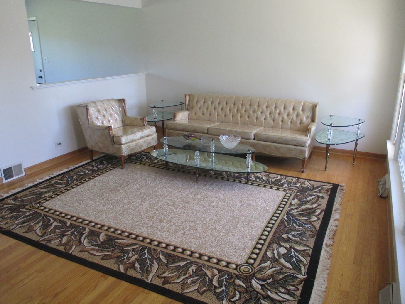
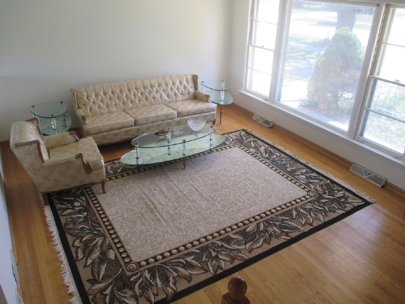
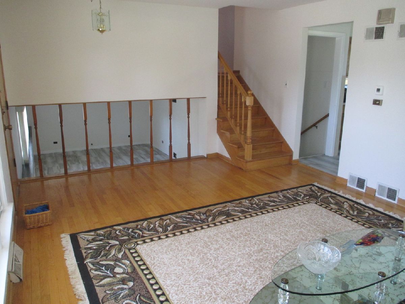
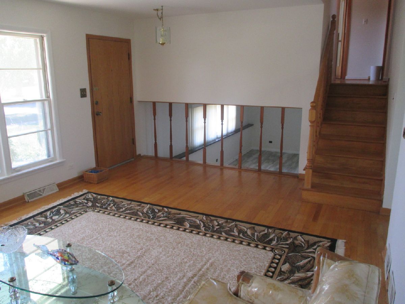
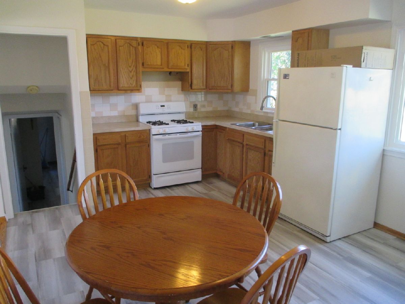
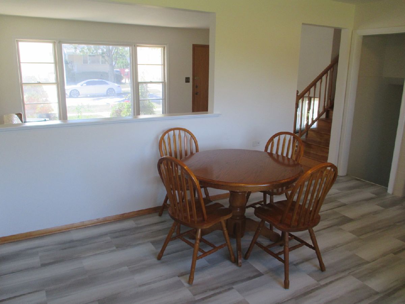
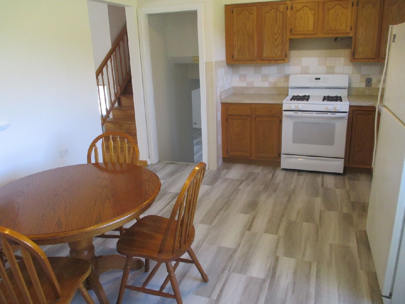
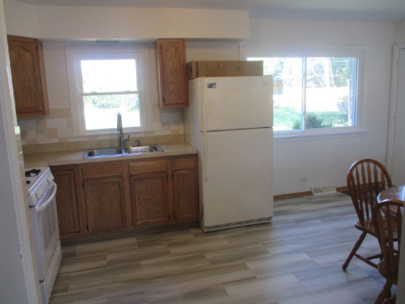
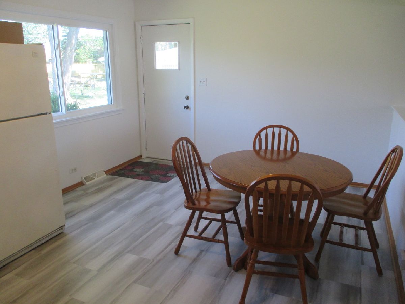
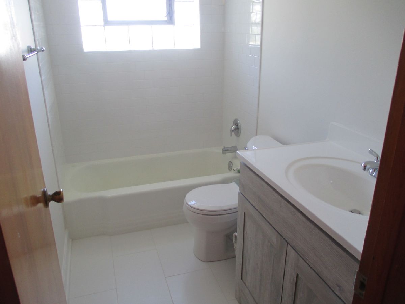
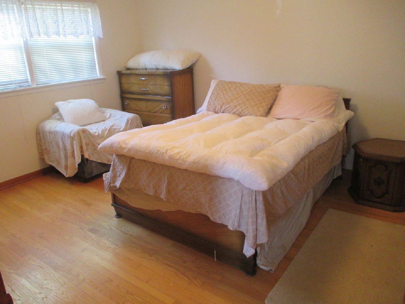
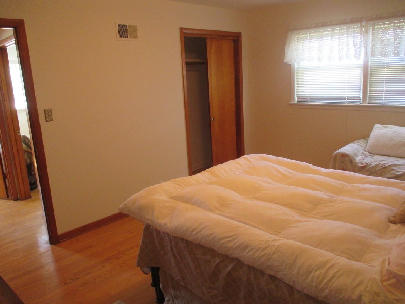
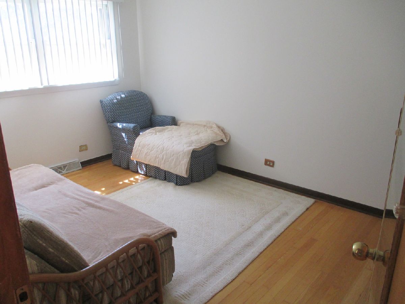
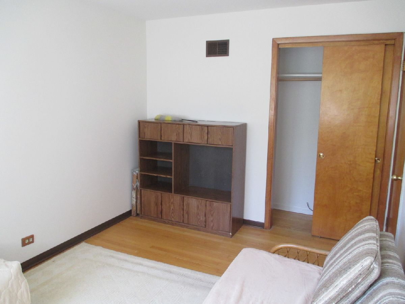
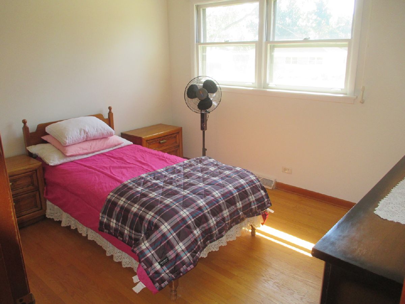
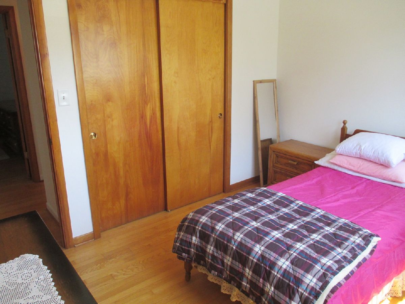
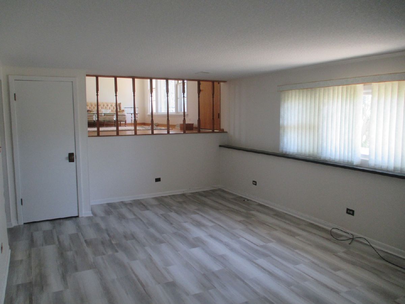
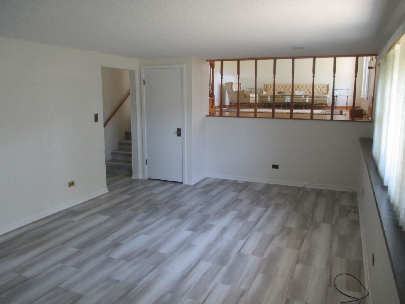
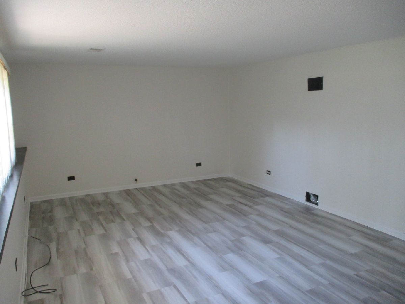
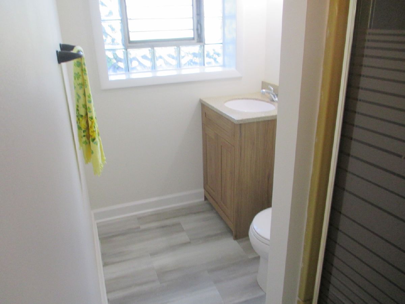
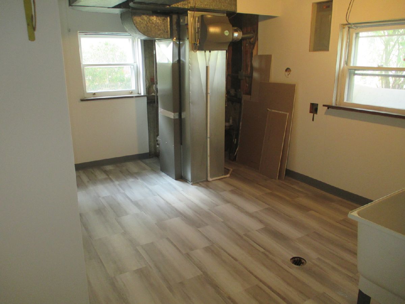
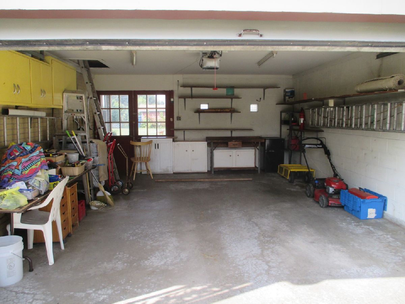
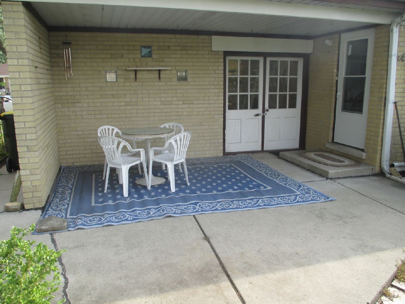
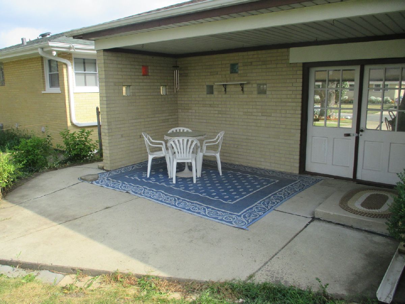
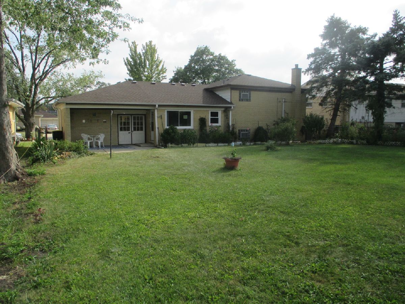
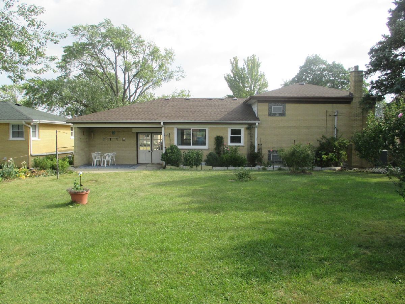
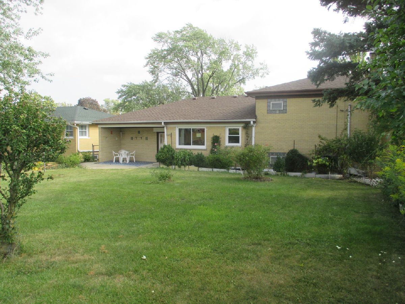
Room Specifics
Total Bedrooms: 3
Bedrooms Above Ground: 3
Bedrooms Below Ground: 0
Dimensions: —
Floor Type: —
Dimensions: —
Floor Type: —
Full Bathrooms: 2
Bathroom Amenities: —
Bathroom in Basement: 1
Rooms: —
Basement Description: Finished
Other Specifics
| 2 | |
| — | |
| — | |
| — | |
| — | |
| 69X135 | |
| — | |
| — | |
| — | |
| — | |
| Not in DB | |
| — | |
| — | |
| — | |
| — |
Tax History
| Year | Property Taxes |
|---|---|
| 2023 | $6,033 |
Contact Agent
Contact Agent
Listing Provided By
RE/MAX Central Inc.

