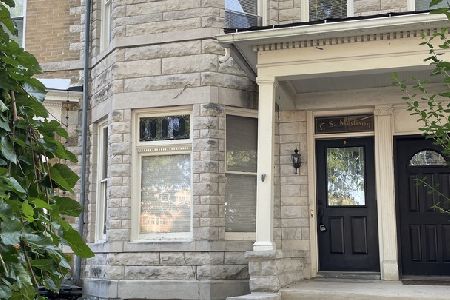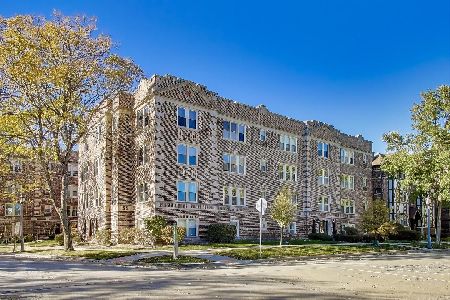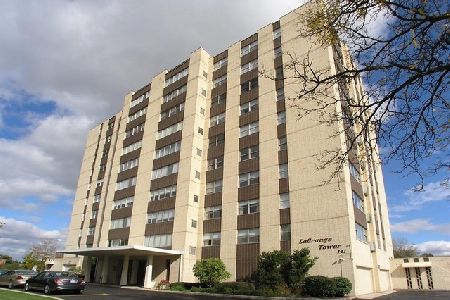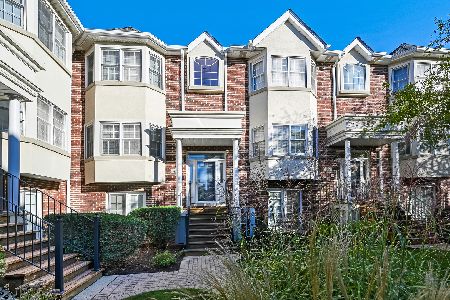427 Hillgrove Avenue, La Grange, Illinois 60525
$385,000
|
Sold
|
|
| Status: | Closed |
| Sqft: | 1,640 |
| Cost/Sqft: | $243 |
| Beds: | 3 |
| Baths: | 3 |
| Year Built: | 1998 |
| Property Taxes: | $10,645 |
| Days On Market: | 2354 |
| Lot Size: | 0,00 |
Description
Rarely available Kensington Station Townhouse in amazing walk to all Historic District location! Corner end unit faces Spring Ave & feels like single family living with the convenience of an association. Steps to both Stone Ave & La Grange Metra stops! Wonderful natural light, hardwood floors & classic divided light windows throughout. Spacious living room with crown molding, bay window, inviting gas log fireplace, custom built-in bookshelves with storage cabinets below & access to private balcony. Dining area opens to galley kitchen with oak cabinets, stone countertops, slate subway tile backsplash & stainless steel appliances. Three spacious level two bedrooms & spa-like hall bath with whirlpool tub, separate walk-in shower & double vanity. Lower level features family room, 2nd full bath, laundry room & mud room access to attached two car garage with utility room. Nothing to do but move in and enjoy the bustling neighborhood just steps from downtown La Grange!
Property Specifics
| Condos/Townhomes | |
| 3 | |
| — | |
| 1998 | |
| None | |
| TOWNHOUSE | |
| No | |
| — |
| Cook | |
| Kensington Station | |
| 315 / Monthly | |
| Insurance,Exterior Maintenance,Lawn Care,Snow Removal | |
| Lake Michigan | |
| Public Sewer | |
| 10488261 | |
| 18041150210000 |
Nearby Schools
| NAME: | DISTRICT: | DISTANCE: | |
|---|---|---|---|
|
Grade School
Ogden Ave Elementary School |
102 | — | |
|
Middle School
Park Junior High School |
102 | Not in DB | |
|
High School
Lyons Twp High School |
204 | Not in DB | |
Property History
| DATE: | EVENT: | PRICE: | SOURCE: |
|---|---|---|---|
| 22 Nov, 2019 | Sold | $385,000 | MRED MLS |
| 10 Oct, 2019 | Under contract | $399,000 | MRED MLS |
| — | Last price change | $425,000 | MRED MLS |
| 16 Aug, 2019 | Listed for sale | $445,000 | MRED MLS |
Room Specifics
Total Bedrooms: 3
Bedrooms Above Ground: 3
Bedrooms Below Ground: 0
Dimensions: —
Floor Type: Carpet
Dimensions: —
Floor Type: Carpet
Full Bathrooms: 3
Bathroom Amenities: Whirlpool,Separate Shower,Double Sink
Bathroom in Basement: 0
Rooms: Foyer,Mud Room,Walk In Closet,Balcony/Porch/Lanai
Basement Description: None
Other Specifics
| 2 | |
| — | |
| Asphalt,Concrete | |
| Balcony, Storms/Screens, End Unit | |
| Common Grounds,Landscaped,Mature Trees | |
| 21.50 X 40.58 X 26.92 X 35 | |
| — | |
| None | |
| Vaulted/Cathedral Ceilings, Hardwood Floors, Laundry Hook-Up in Unit, Built-in Features, Walk-In Closet(s) | |
| Range, Microwave, Dishwasher, Refrigerator, Washer, Dryer, Disposal, Stainless Steel Appliance(s) | |
| Not in DB | |
| — | |
| — | |
| — | |
| Gas Log |
Tax History
| Year | Property Taxes |
|---|---|
| 2019 | $10,645 |
Contact Agent
Nearby Similar Homes
Nearby Sold Comparables
Contact Agent
Listing Provided By
Smothers Realty Group










