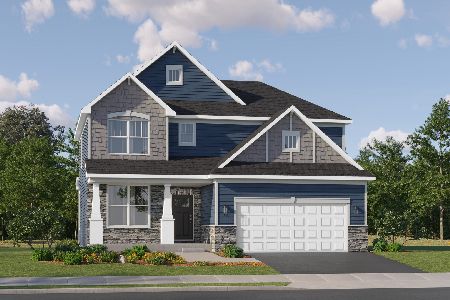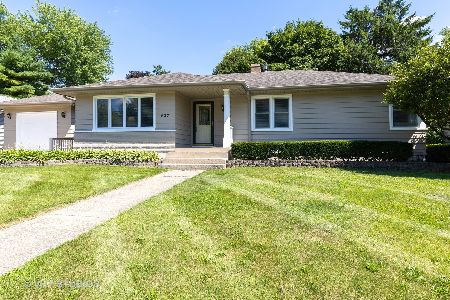427 Hubbard Street, Algonquin, Illinois 60102
$355,000
|
Sold
|
|
| Status: | Closed |
| Sqft: | 1,782 |
| Cost/Sqft: | $202 |
| Beds: | 4 |
| Baths: | 2 |
| Year Built: | 1954 |
| Property Taxes: | $6,189 |
| Days On Market: | 342 |
| Lot Size: | 0,24 |
Description
Welcome to this amazing "California Ranch Style home" located near everything Algonquin has to offer! close to food and shopping and the fox river! this home has some unique features such as a possible in-law arrangement with a sperate entrance to a spacious living area. And enjoy a glass of wine in the sunroom while enjoying the warmth of the fireplace and great sun filled views of your view your garden large back yard! which you can enjoy a BBQ with your built in gas grill or sit out by the outdoor fireplace and enjoy the sunsets! other features are 2 laundry areas one located on the first floor and the second located in the lower living area as well Yes both sets of washers and dryers stay with the home. don't miss this one make an appointment and start packing your bags!! home is being sold "As Is"
Property Specifics
| Single Family | |
| — | |
| — | |
| 1954 | |
| — | |
| — | |
| No | |
| 0.24 |
| — | |
| Janak | |
| — / Not Applicable | |
| — | |
| — | |
| — | |
| 12299136 | |
| 1934327002 |
Nearby Schools
| NAME: | DISTRICT: | DISTANCE: | |
|---|---|---|---|
|
Grade School
Eastview Elementary School |
300 | — | |
|
Middle School
Algonquin Middle School |
300 | Not in DB | |
|
High School
Dundee-crown High School |
300 | Not in DB | |
Property History
| DATE: | EVENT: | PRICE: | SOURCE: |
|---|---|---|---|
| 23 Oct, 2020 | Sold | $235,000 | MRED MLS |
| 11 Sep, 2020 | Under contract | $229,000 | MRED MLS |
| 30 Jul, 2020 | Listed for sale | $229,000 | MRED MLS |
| 2 Apr, 2025 | Sold | $355,000 | MRED MLS |
| 5 Mar, 2025 | Under contract | $360,000 | MRED MLS |
| 25 Feb, 2025 | Listed for sale | $360,000 | MRED MLS |
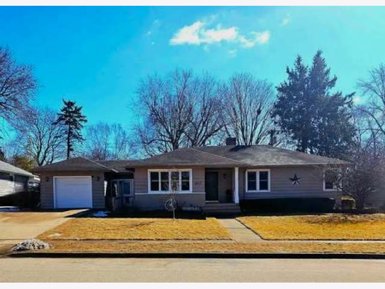
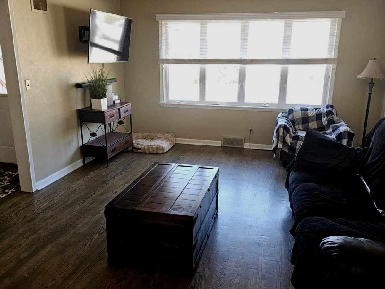
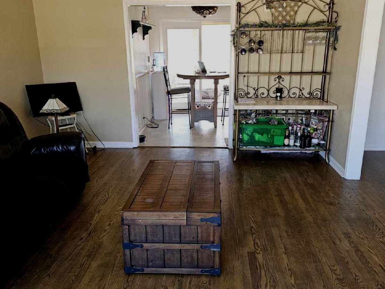
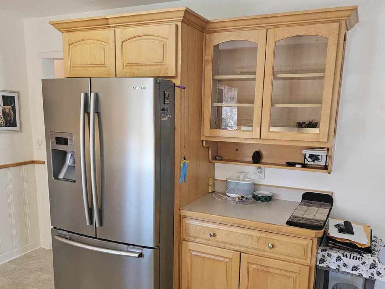
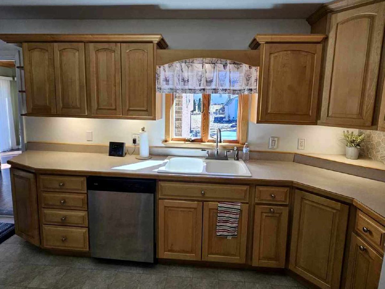
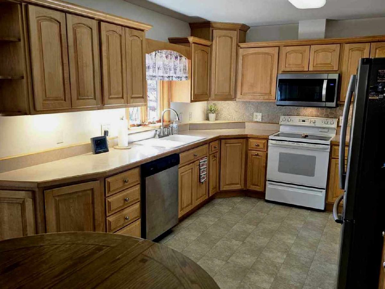
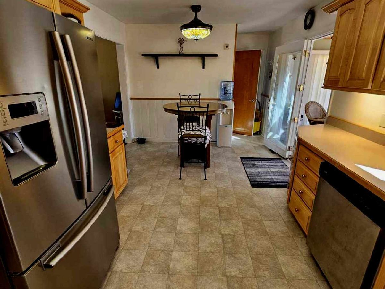
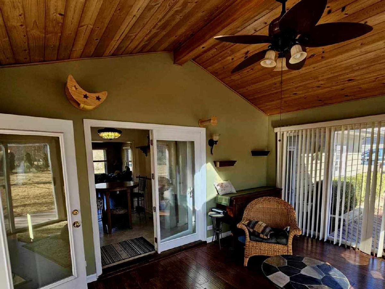
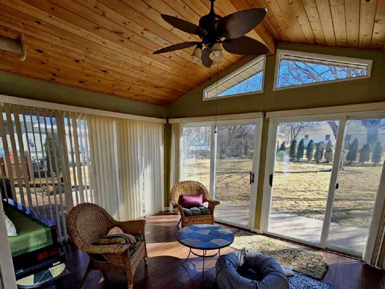
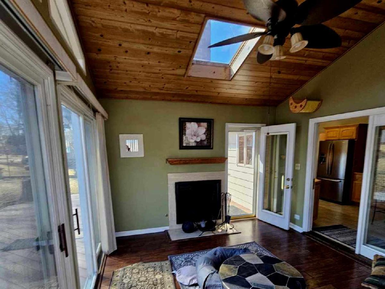
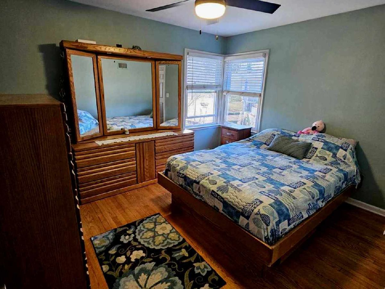
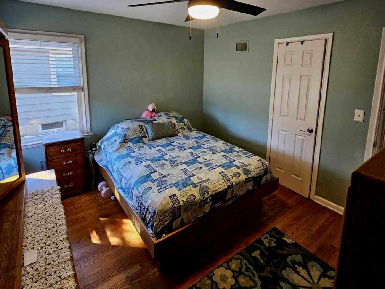
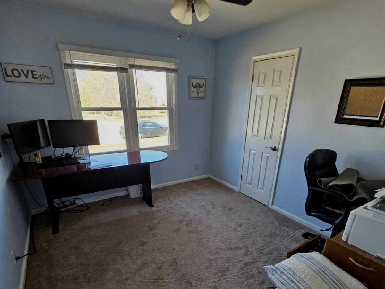
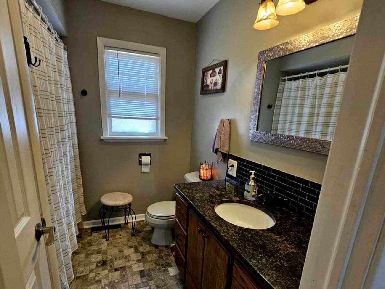
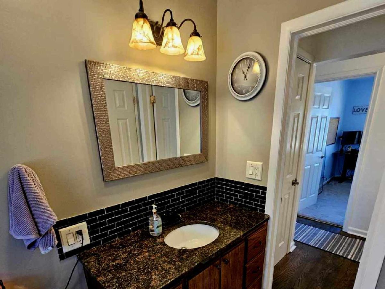
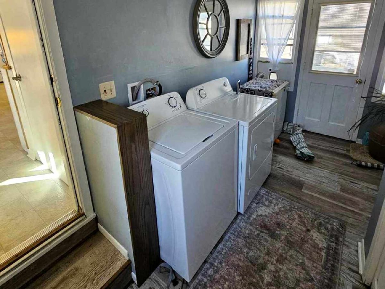
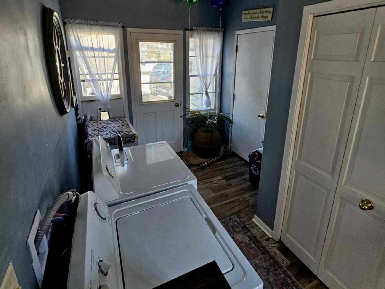
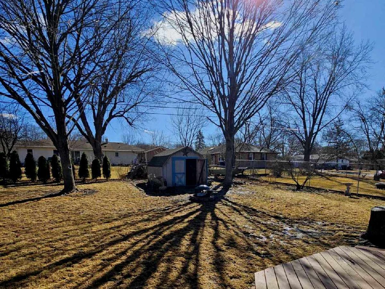
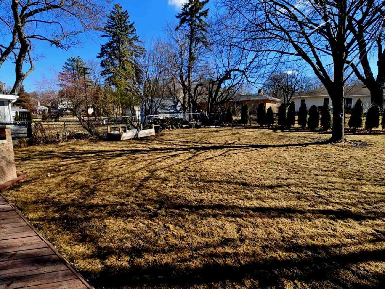
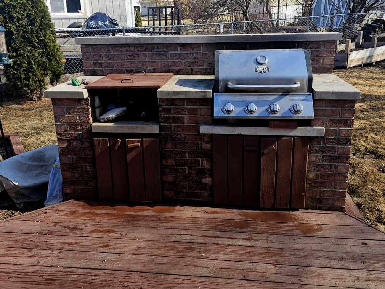
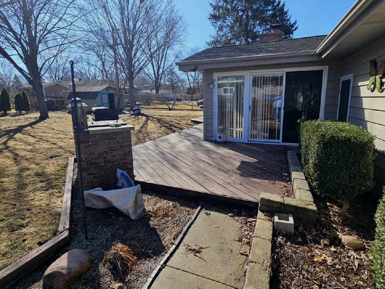
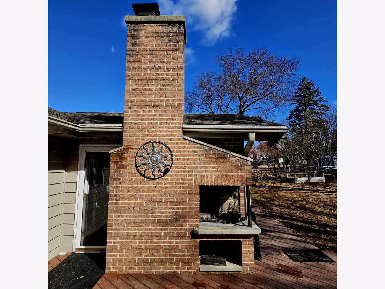
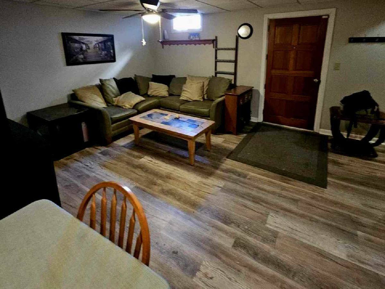
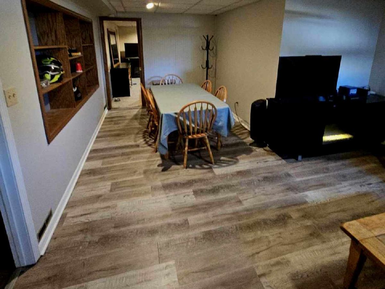
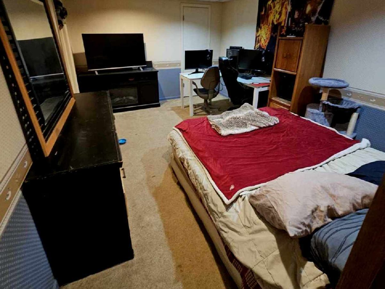
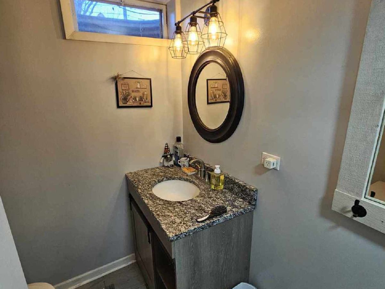
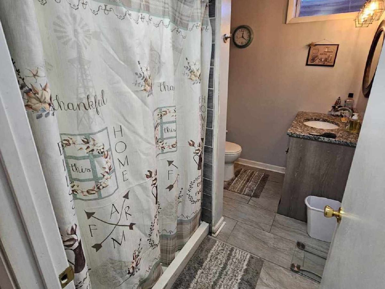
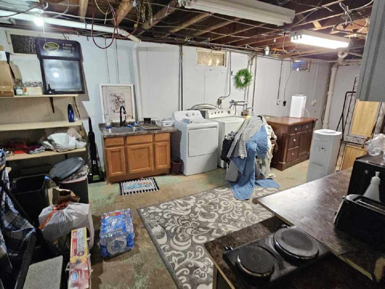
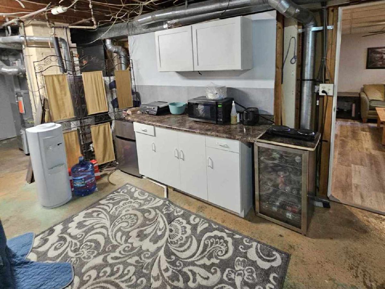
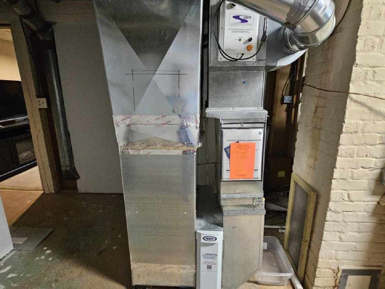
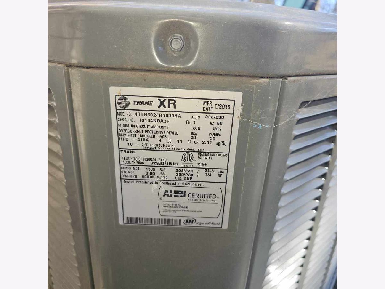
Room Specifics
Total Bedrooms: 4
Bedrooms Above Ground: 4
Bedrooms Below Ground: 0
Dimensions: —
Floor Type: —
Dimensions: —
Floor Type: —
Dimensions: —
Floor Type: —
Full Bathrooms: 2
Bathroom Amenities: Soaking Tub
Bathroom in Basement: 1
Rooms: —
Basement Description: —
Other Specifics
| 1 | |
| — | |
| — | |
| — | |
| — | |
| 80X132X80X132 | |
| Unfinished | |
| — | |
| — | |
| — | |
| Not in DB | |
| — | |
| — | |
| — | |
| — |
Tax History
| Year | Property Taxes |
|---|---|
| 2020 | $4,441 |
| 2025 | $6,189 |
Contact Agent
Nearby Similar Homes
Nearby Sold Comparables
Contact Agent
Listing Provided By
Grand Realty Group, Inc.






