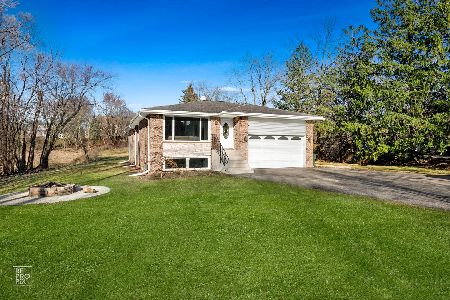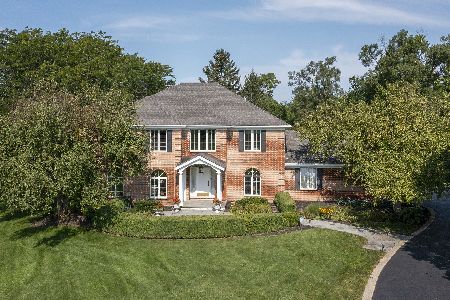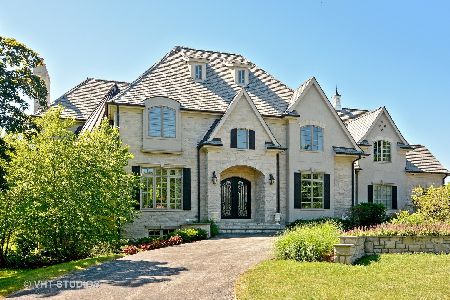427 Lauder Lane, Inverness, Illinois 60067
$800,000
|
Sold
|
|
| Status: | Closed |
| Sqft: | 5,809 |
| Cost/Sqft: | $146 |
| Beds: | 5 |
| Baths: | 5 |
| Year Built: | 1988 |
| Property Taxes: | $26,877 |
| Days On Market: | 1781 |
| Lot Size: | 1,32 |
Description
Absolutely breathtaking home that is built for elegant contemporary living and entertaining. A 4-sided fireplace between the living room , family room, and piano room creates a warm and inviting ambiance for guests. Stunning stain glass windows, gleaming hardwood floors, and marble and granite floors, are truly unique. Custom designed mosaic on the kitchen walls and back splash are works of art created by Ray West, the artisan who restored the iconic Chagall Mural, The Four Seasons, at Chase Tower Plaza. Relax and swim in the private indoor pool, with adjacent full bath, steam shower and sun room. The main floor has a guest or in-law suite, with its own sophisticated kitchen with granite counter tops, stainless steel appliances., and full bath. Climb the winding staircase to the 2nd floor 4 bedrooms and 3 full baths. The master suite has a sitting room, 2-sided fireplace, sitting room, whirlpool tub, separate shower and huge walk-in closet. The lower level matches the elegance of the rest of the home. Marble floors, a powder room with a custom made antique vanity that opens up as a bar that is really special, a media area, and large office. Plus approximately 3.5 sq. ft. of unfinished storage space! Walk out to the brick patio with built-in BBQ grill, and enjoy the lush, secluded professionally designed and meticulously maintained gardens. There is too much to list here for you to see and appreciate in this upscale architectural masterpiece in Lauder Hills!
Property Specifics
| Single Family | |
| — | |
| — | |
| 1988 | |
| Full | |
| — | |
| No | |
| 1.32 |
| Cook | |
| — | |
| — / Not Applicable | |
| None | |
| Private Well | |
| Septic-Private | |
| 10947063 | |
| 02203010070000 |
Nearby Schools
| NAME: | DISTRICT: | DISTANCE: | |
|---|---|---|---|
|
Grade School
Thomas Jefferson Elementary Scho |
15 | — | |
|
Middle School
Carl Sandburg Junior High School |
15 | Not in DB | |
|
High School
Wm Fremd High School |
211 | Not in DB | |
Property History
| DATE: | EVENT: | PRICE: | SOURCE: |
|---|---|---|---|
| 17 Aug, 2021 | Sold | $800,000 | MRED MLS |
| 22 Jun, 2021 | Under contract | $849,000 | MRED MLS |
| — | Last price change | $899,000 | MRED MLS |
| 22 Mar, 2021 | Listed for sale | $899,000 | MRED MLS |
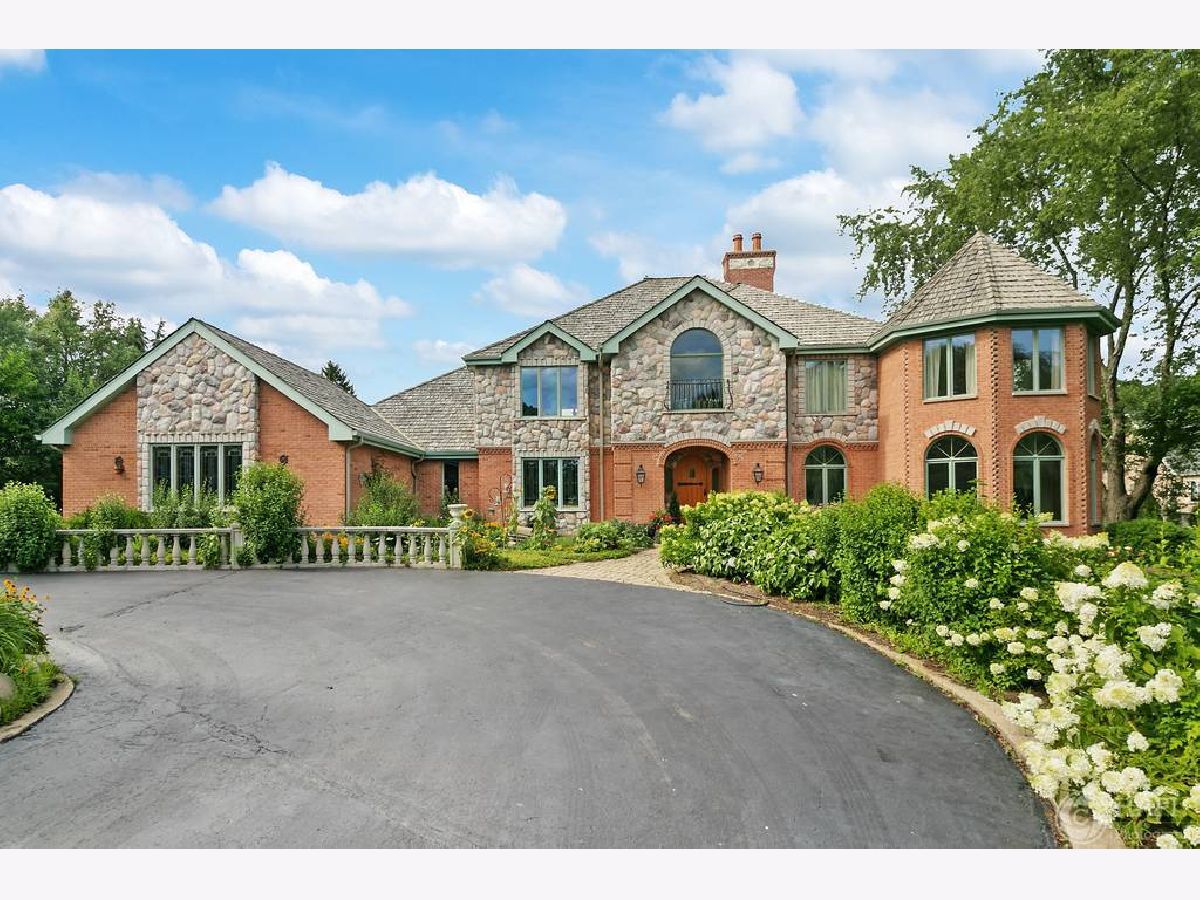




















































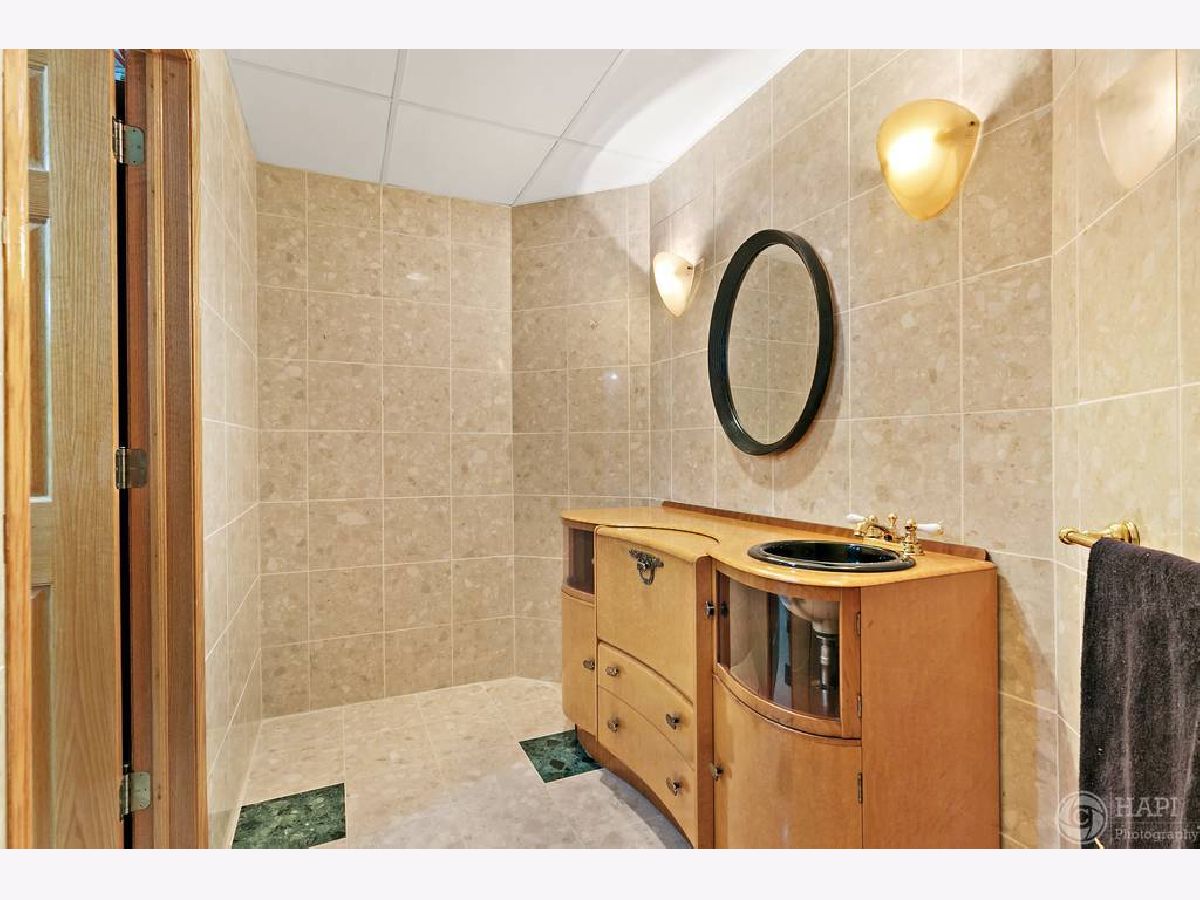








Room Specifics
Total Bedrooms: 5
Bedrooms Above Ground: 5
Bedrooms Below Ground: 0
Dimensions: —
Floor Type: Carpet
Dimensions: —
Floor Type: Carpet
Dimensions: —
Floor Type: Carpet
Dimensions: —
Floor Type: —
Full Bathrooms: 5
Bathroom Amenities: —
Bathroom in Basement: 1
Rooms: Bedroom 5,Breakfast Room,Sitting Room,Office,Family Room,Sitting Room,Kitchen,Heated Sun Room,Foyer,Storage
Basement Description: Finished
Other Specifics
| 3 | |
| — | |
| — | |
| — | |
| — | |
| 325.1X160.2X349.6X71.2X119 | |
| — | |
| Full | |
| — | |
| — | |
| Not in DB | |
| — | |
| — | |
| — | |
| — |
Tax History
| Year | Property Taxes |
|---|---|
| 2021 | $26,877 |
Contact Agent
Nearby Sold Comparables
Contact Agent
Listing Provided By
Coldwell Banker Realty

