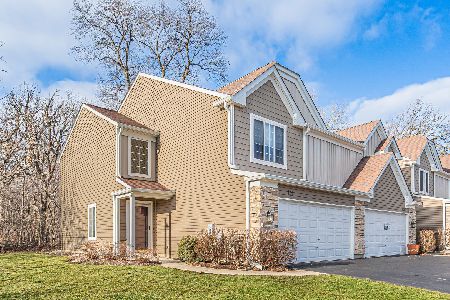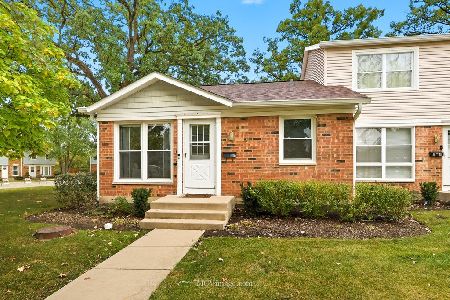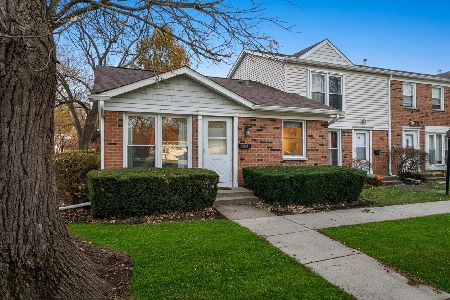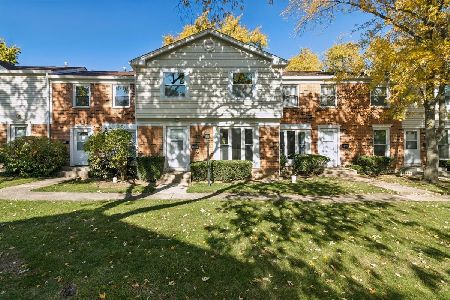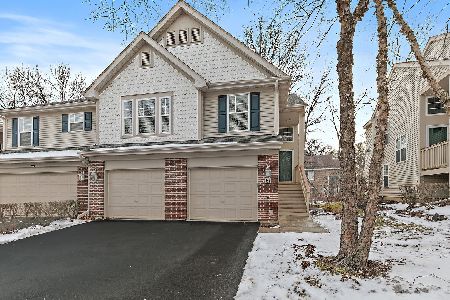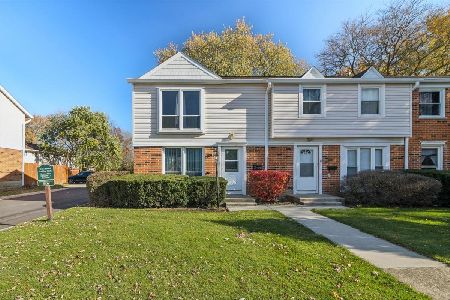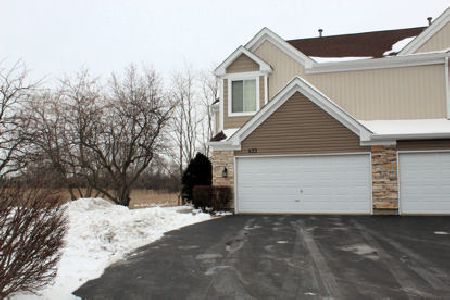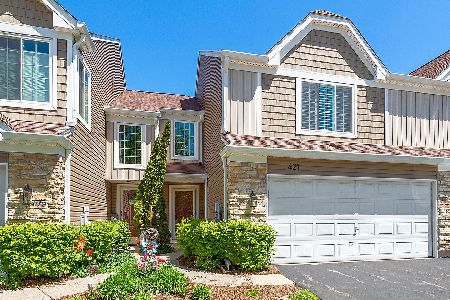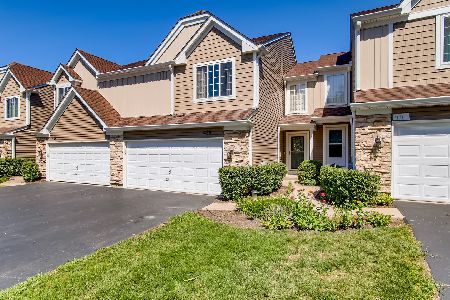427 Locksley Drive, Streamwood, Illinois 60107
$182,000
|
Sold
|
|
| Status: | Closed |
| Sqft: | 1,550 |
| Cost/Sqft: | $119 |
| Beds: | 2 |
| Baths: | 3 |
| Year Built: | 1994 |
| Property Taxes: | $4,366 |
| Days On Market: | 3460 |
| Lot Size: | 0,00 |
Description
Premium Location! Move in Ready! 2Story End Unit Townhome with 2 Bedroom and a Loft located on a Cul-de-sac. 2Story Entranceway and Kitchen with Ceramic Tile Floor. Freshly Painted and New Carpet throughout, Kitchen with SS Appliances 2016, Plenty of cabinet and Counter space with Breakfast Bar. New Light Fixtures in Kitchen, Dining Room and Entry 2016, Master Bedroom with Vaulted Ceilings and Walk in Closet, Master Bath with DBL Sink Vanity, Shower with Glass Doors, Living Room with Entertainment Center and Gas Log Fireplace with electric start, SGD to Deck and Brick Paver Patio Backing to the Gorgeous Wetlands a Bird Lovers Paradise. Sealed Driveways 2016, Painted Exterior Shutters 2016, Roof 2014 and Security System. Finished and Insulated Garage with extra Electric Outlets. Close to Shopping, Library, Train Station and the Elgin O'Hare Expressway. What more can you ask for set up a showing NOW!
Property Specifics
| Condos/Townhomes | |
| 2 | |
| — | |
| 1994 | |
| None | |
| DEVONSHIRE | |
| No | |
| — |
| Cook | |
| Sherwood Forest | |
| 185 / Monthly | |
| Insurance,Exterior Maintenance,Lawn Care,Scavenger,Snow Removal | |
| Lake Michigan | |
| Public Sewer | |
| 09307611 | |
| 06263670660000 |
Nearby Schools
| NAME: | DISTRICT: | DISTANCE: | |
|---|---|---|---|
|
Grade School
Heritage Elementary School |
46 | — | |
|
Middle School
Tefft Middle School |
46 | Not in DB | |
|
High School
Streamwood High School |
46 | Not in DB | |
Property History
| DATE: | EVENT: | PRICE: | SOURCE: |
|---|---|---|---|
| 1 Dec, 2016 | Sold | $182,000 | MRED MLS |
| 11 Oct, 2016 | Under contract | $184,900 | MRED MLS |
| — | Last price change | $189,900 | MRED MLS |
| 5 Aug, 2016 | Listed for sale | $189,900 | MRED MLS |
Room Specifics
Total Bedrooms: 2
Bedrooms Above Ground: 2
Bedrooms Below Ground: 0
Dimensions: —
Floor Type: Carpet
Full Bathrooms: 3
Bathroom Amenities: —
Bathroom in Basement: 0
Rooms: Loft
Basement Description: Slab
Other Specifics
| 2 | |
| — | |
| Asphalt | |
| Deck, Brick Paver Patio, Storms/Screens, End Unit | |
| Cul-De-Sac,Wetlands adjacent | |
| COMMON | |
| — | |
| Full | |
| Vaulted/Cathedral Ceilings, First Floor Laundry, Laundry Hook-Up in Unit | |
| Range, Microwave, Dishwasher, Refrigerator, Disposal, Stainless Steel Appliance(s) | |
| Not in DB | |
| — | |
| — | |
| — | |
| Gas Log |
Tax History
| Year | Property Taxes |
|---|---|
| 2016 | $4,366 |
Contact Agent
Nearby Similar Homes
Nearby Sold Comparables
Contact Agent
Listing Provided By
Century 21 1st Class Homes

